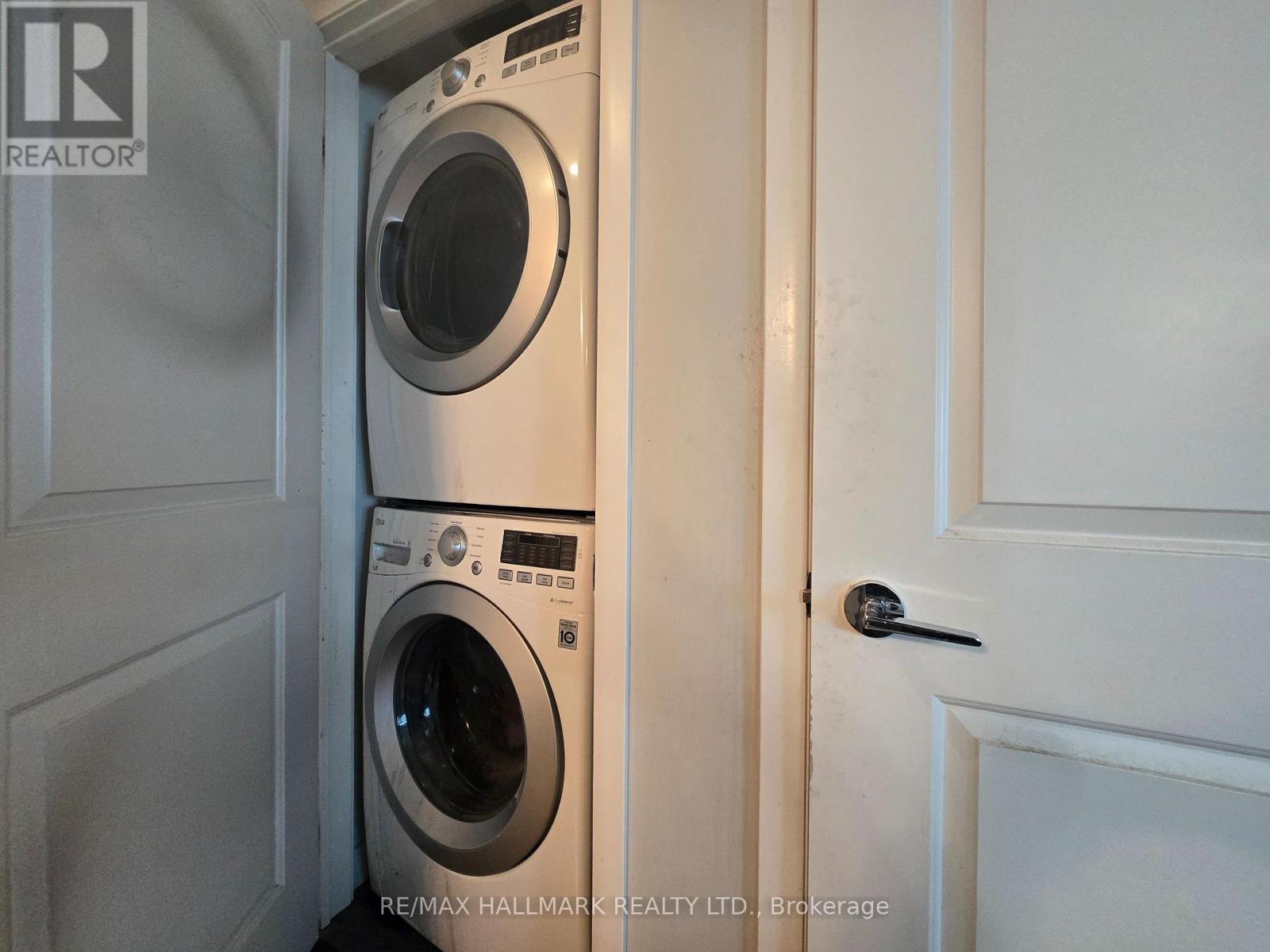2010 - 25 Town Centre Court Toronto, Ontario M1P 0B4
$679,000Maintenance, Heat, Water, Insurance, Parking, Common Area Maintenance
$851 Monthly
Maintenance, Heat, Water, Insurance, Parking, Common Area Maintenance
$851 MonthlyOne-of-The Largest 2 + 1 Bedroom + 2 Bathroom Corner Units in the Building. Den can be used as a 3rd Bedroom / Office. 1,166 Sqft of Livable Space. Breathtaking South West and North Views. Quiet 20th Floor. Luxury Building with a Very Healthy Condo Reserve Fund, in a High Demand Rental Location! Original Owner Occupied. Ideal for First-Time Buyers, Investors & New Families. Great Opportunity to Add your Small, Personal Touch. 5 Min Walk to Scarborough Town Centre Mall (Future TTC Subway), YMCA, Groceries, & Restaurants. 20 mins TTC to Kennedy Station, U of T Scarborough, Centennial College. 5 Min Drive to Hwy 401, 45 Mins to Downtown. All Quartz Countertops, Floor to Ceiling Windows, 1 Parking Across Entrance & 1 Locker Included. 1rst Class Amenities include Swimming Pool, Sauna, Steam room, Guest Suites, Party room, Plenty of Visitors Parking & Outdoor BBQ Garden Eating Area. Book your Appointment Today! (id:61015)
Property Details
| MLS® Number | E11961505 |
| Property Type | Single Family |
| Neigbourhood | Scarborough |
| Community Name | Bendale |
| Community Features | Pet Restrictions |
| Features | Balcony, In Suite Laundry, Guest Suite, Atrium/sunroom |
| Parking Space Total | 1 |
Building
| Bathroom Total | 2 |
| Bedrooms Above Ground | 2 |
| Bedrooms Below Ground | 1 |
| Bedrooms Total | 3 |
| Amenities | Party Room, Recreation Centre, Sauna, Visitor Parking, Separate Electricity Meters, Storage - Locker |
| Appliances | Garage Door Opener Remote(s), Dishwasher, Dryer, Stove, Washer, Refrigerator |
| Cooling Type | Central Air Conditioning |
| Exterior Finish | Concrete |
| Flooring Type | Laminate, Ceramic, Carpeted |
| Heating Fuel | Natural Gas |
| Heating Type | Forced Air |
| Size Interior | 1,000 - 1,199 Ft2 |
| Type | Apartment |
Parking
| Underground |
Land
| Acreage | No |
Rooms
| Level | Type | Length | Width | Dimensions |
|---|---|---|---|---|
| Flat | Living Room | 5.23 m | 4.63 m | 5.23 m x 4.63 m |
| Flat | Dining Room | 5.23 m | 4.63 m | 5.23 m x 4.63 m |
| Flat | Kitchen | 4.57 m | 2.54 m | 4.57 m x 2.54 m |
| Flat | Primary Bedroom | 4.65 m | 3.19 m | 4.65 m x 3.19 m |
| Flat | Bedroom 2 | 4.18 m | 2.68 m | 4.18 m x 2.68 m |
| Flat | Den | 2.24 m | 1.71 m | 2.24 m x 1.71 m |
| Flat | Bathroom | Measurements not available | ||
| Flat | Bathroom | Measurements not available |
https://www.realtor.ca/real-estate/27889619/2010-25-town-centre-court-toronto-bendale-bendale
Contact Us
Contact us for more information











