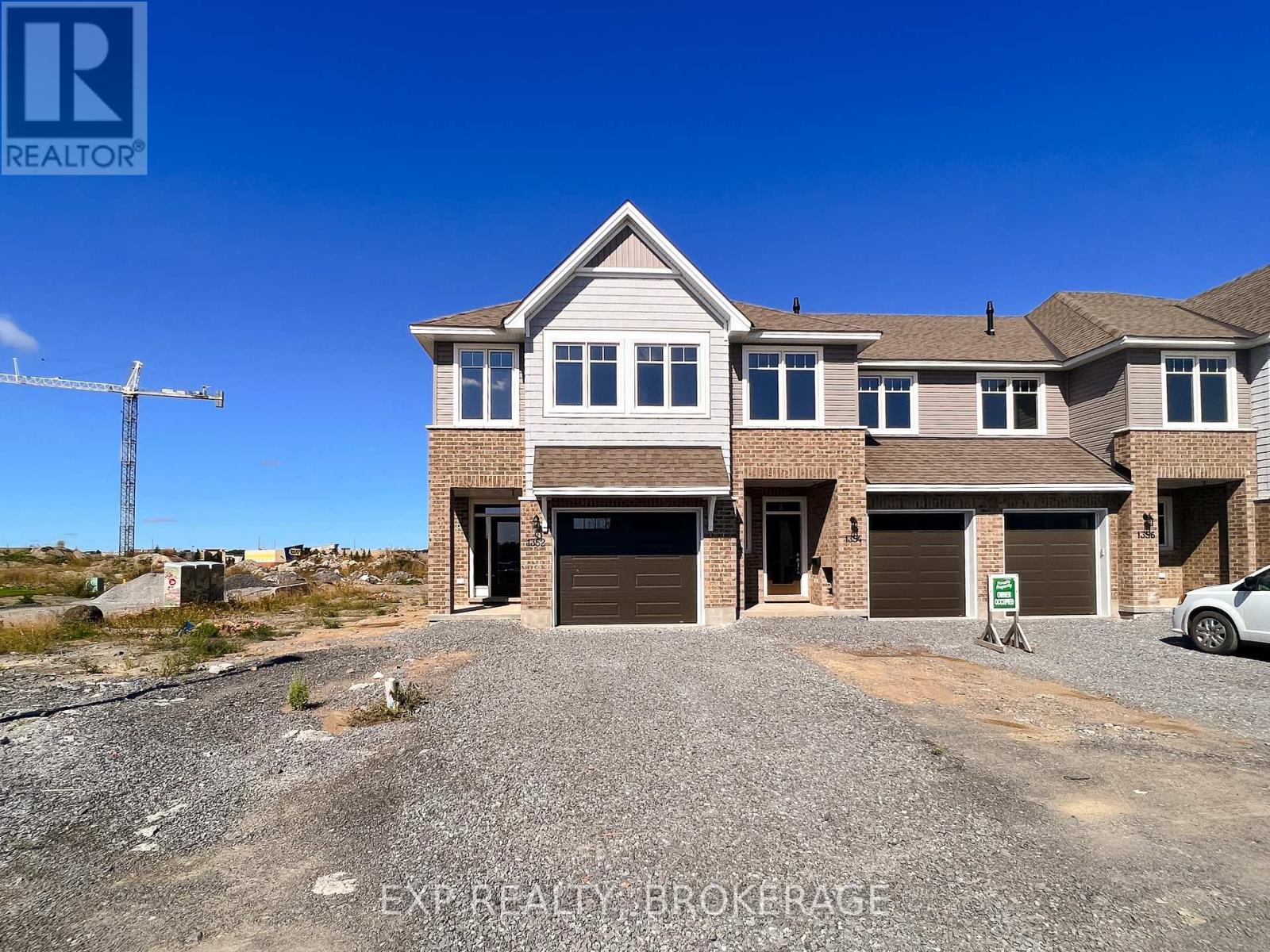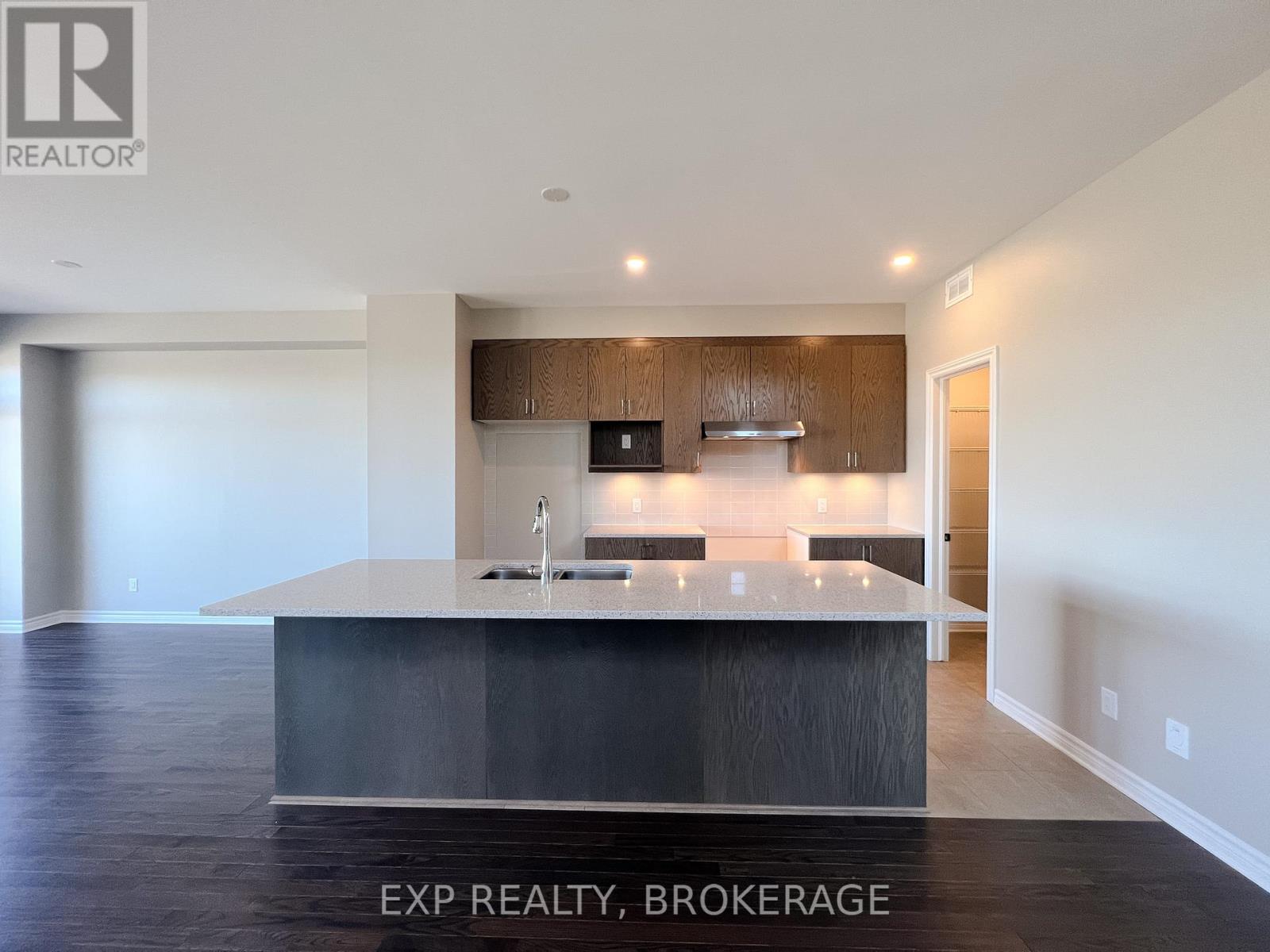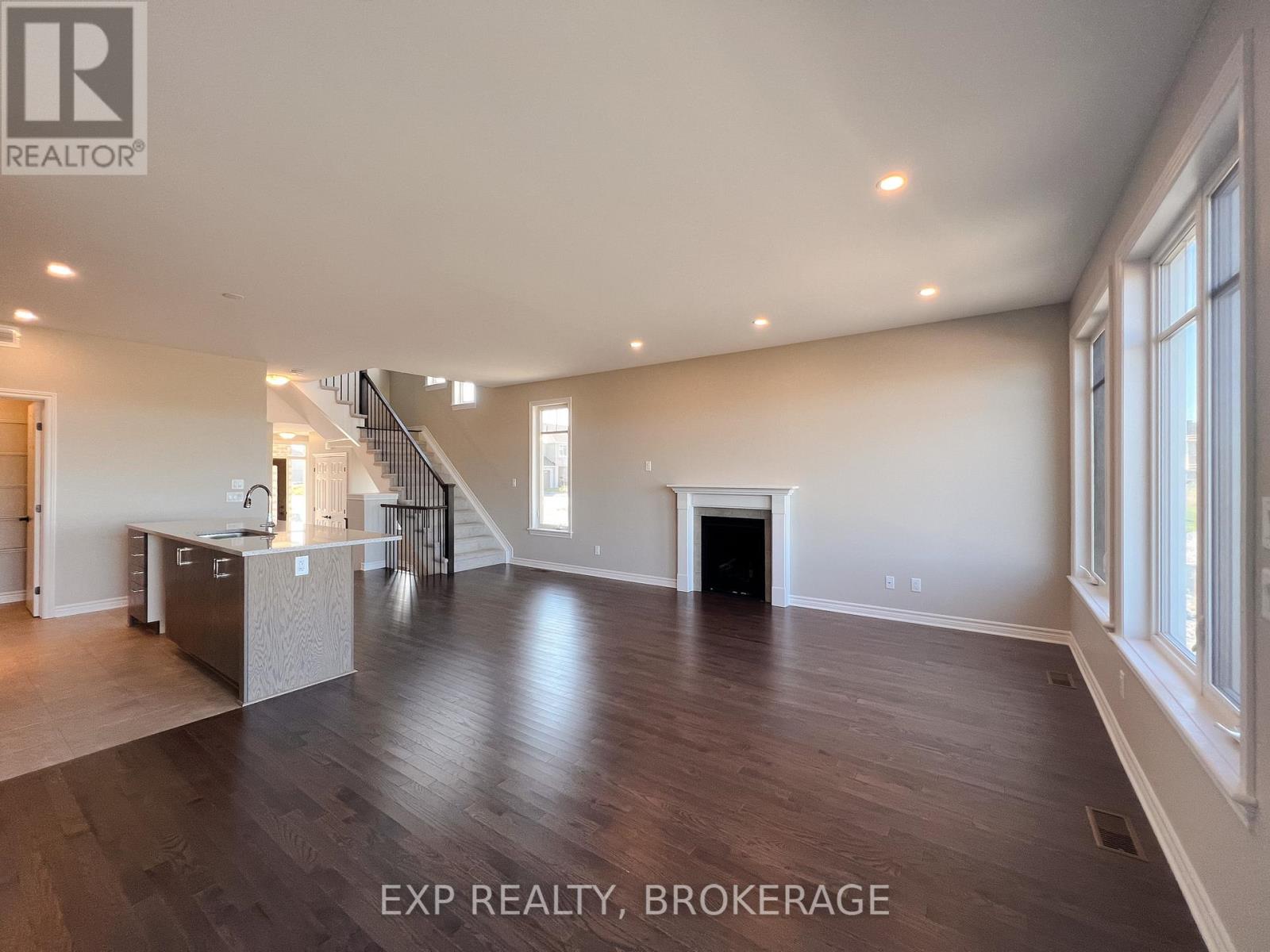1352 Demers Avenue Kingston, Ontario K7M 0H7
$689,900
Discover this beautiful West Village semi-detached home by Tamarack, the Cambridge model. This end-unit townhome offers more than 1,700 square feet of above-grade living space. Not to mention the fully finished downstairs rec room. This home features 3 bedrooms and 2.5 bathrooms. Enjoy an open-concept layout with high ceilings, tile and wood floors, and stainless appliances. The kitchen features stone countertops, ample cabinetry, a walk-in pantry, and an island with an under-mount double sink. The living room has a gas fireplace and patio door leading to the fully fenced backyard. Upstairs, the primary bedroom boasts a walk-in closet and4-piece ensuite with a separate tub and shower. Two more bedrooms, a second 4-piece bathroom, and a separate laundry room offer convenience for the entire family. It is located close to schools, parks, the Riocan shopping centre, and all West-end amenities. Schedule your private viewing today. (id:61015)
Property Details
| MLS® Number | X12011950 |
| Property Type | Single Family |
| Community Name | 35 - East Gardiners Rd |
| Amenities Near By | Place Of Worship, Public Transit, Schools |
| Community Features | School Bus |
| Equipment Type | Water Heater |
| Features | Level Lot, Irregular Lot Size, Level |
| Parking Space Total | 2 |
| Rental Equipment Type | Water Heater |
| Structure | Porch |
| View Type | City View |
Building
| Bathroom Total | 3 |
| Bedrooms Above Ground | 3 |
| Bedrooms Total | 3 |
| Age | 0 To 5 Years |
| Appliances | Dishwasher, Dryer, Stove, Washer, Refrigerator |
| Basement Development | Partially Finished |
| Basement Type | Full (partially Finished) |
| Construction Style Attachment | Attached |
| Cooling Type | Central Air Conditioning |
| Exterior Finish | Brick Facing, Vinyl Siding |
| Fire Protection | Smoke Detectors |
| Fireplace Present | Yes |
| Foundation Type | Block |
| Half Bath Total | 1 |
| Heating Fuel | Natural Gas |
| Heating Type | Forced Air |
| Stories Total | 2 |
| Size Interior | 1,500 - 2,000 Ft2 |
| Type | Row / Townhouse |
| Utility Water | Municipal Water |
Parking
| Attached Garage | |
| Garage |
Land
| Acreage | No |
| Land Amenities | Place Of Worship, Public Transit, Schools |
| Sewer | Sanitary Sewer |
| Size Frontage | 37 Ft ,1 In |
| Size Irregular | 37.1 Ft |
| Size Total Text | 37.1 Ft|under 1/2 Acre |
| Zoning Description | M2[762] |
Rooms
| Level | Type | Length | Width | Dimensions |
|---|---|---|---|---|
| Second Level | Primary Bedroom | 4.88 m | 3.86 m | 4.88 m x 3.86 m |
| Second Level | Bedroom 2 | 3.66 m | 2.77 m | 3.66 m x 2.77 m |
| Second Level | Bedroom 3 | 4.11 m | 3.05 m | 4.11 m x 3.05 m |
| Basement | Recreational, Games Room | 5.59 m | 4.11 m | 5.59 m x 4.11 m |
| Main Level | Kitchen | 3.66 m | 2.49 m | 3.66 m x 2.49 m |
| Main Level | Dining Room | 3.96 m | 2.49 m | 3.96 m x 2.49 m |
| Main Level | Living Room | 6.63 m | 3.4 m | 6.63 m x 3.4 m |
Utilities
| Cable | Available |
| Sewer | Installed |
Contact Us
Contact us for more information


























