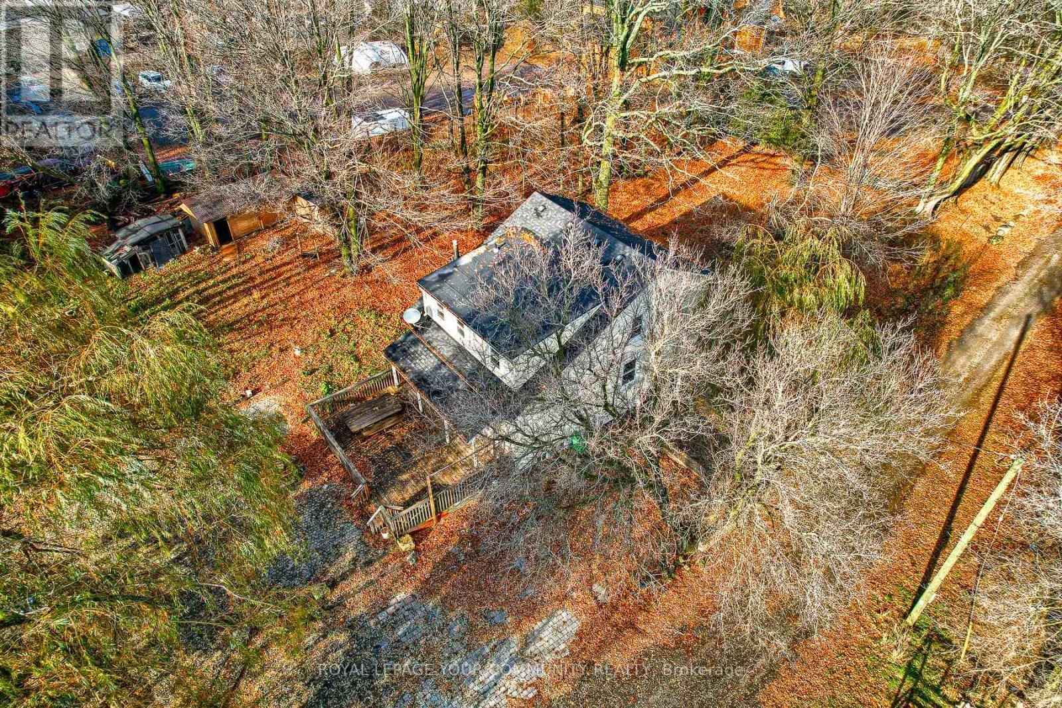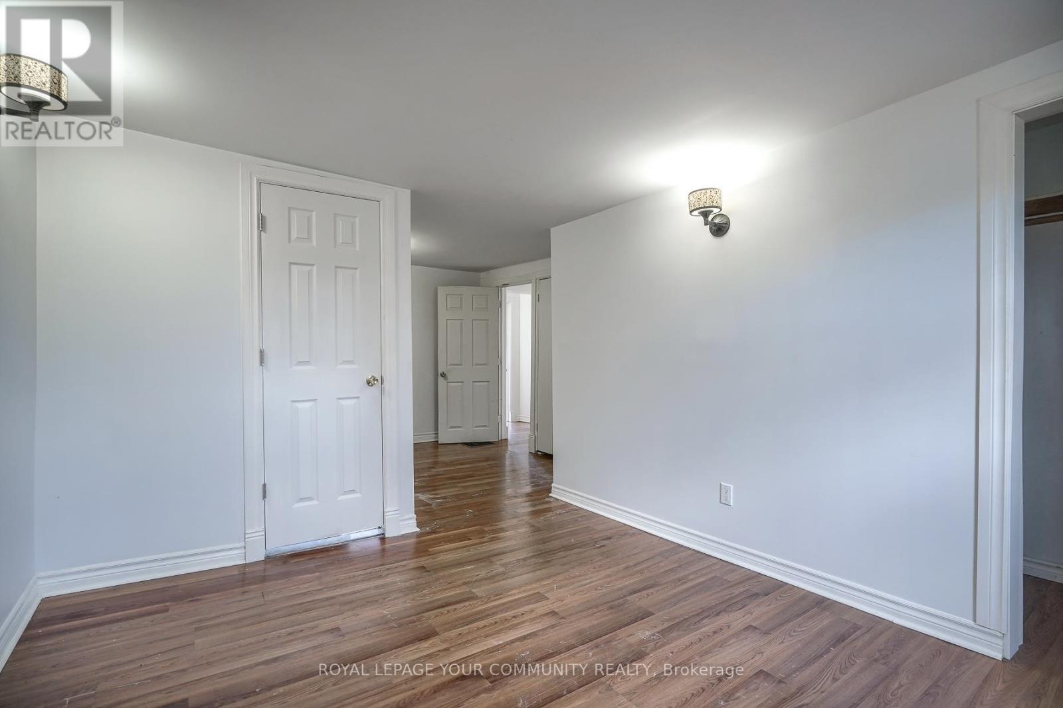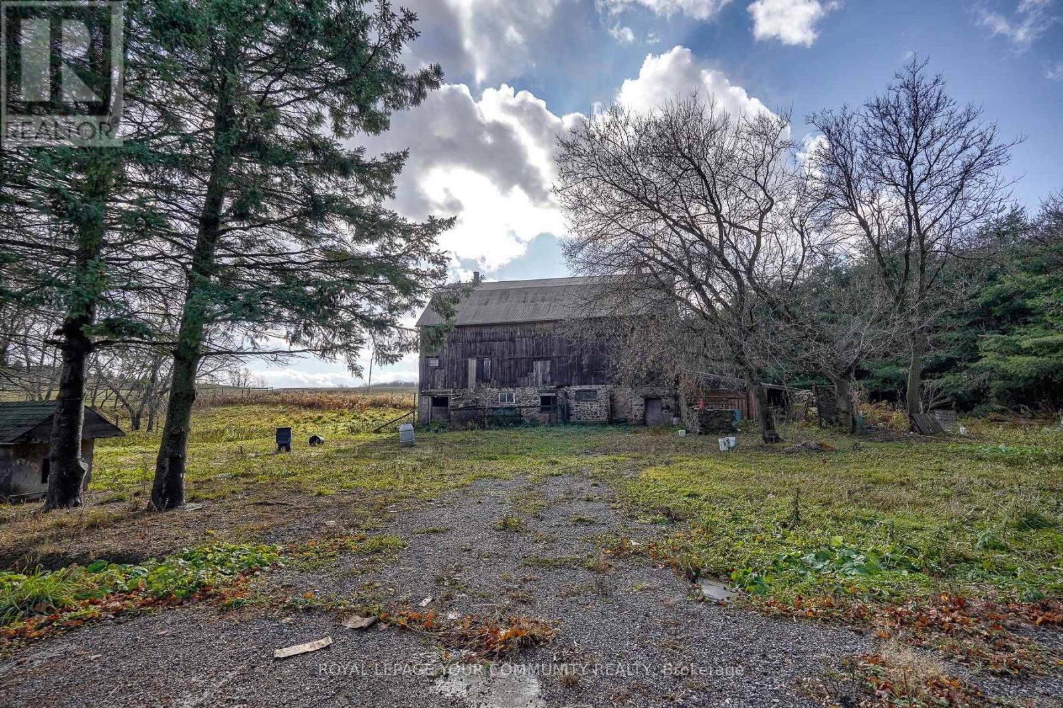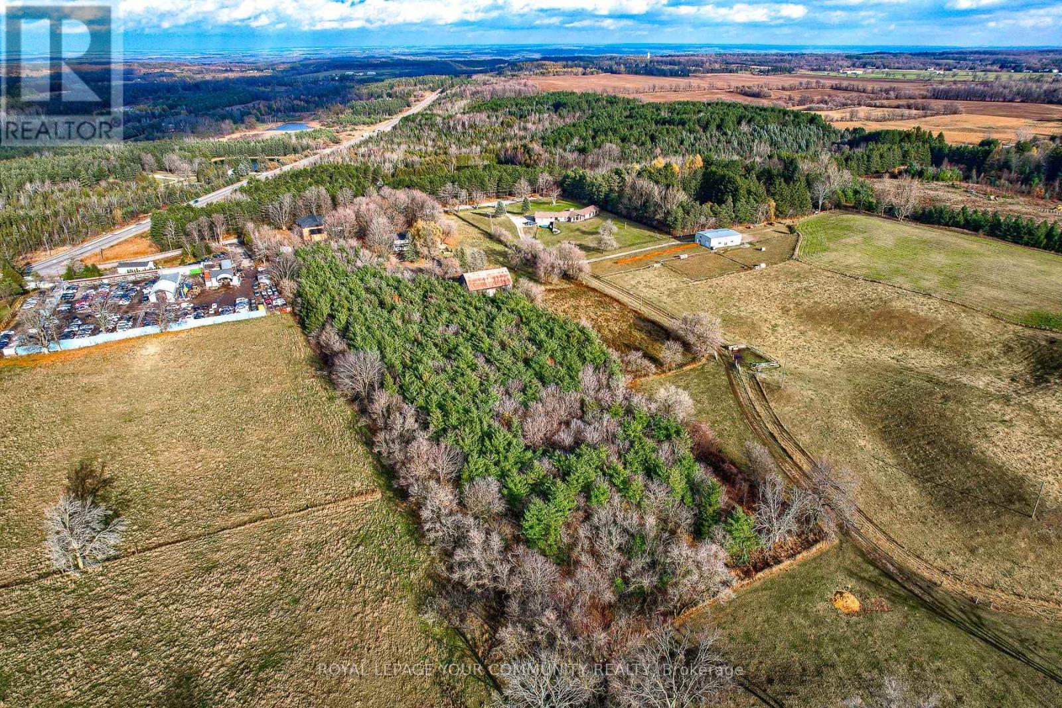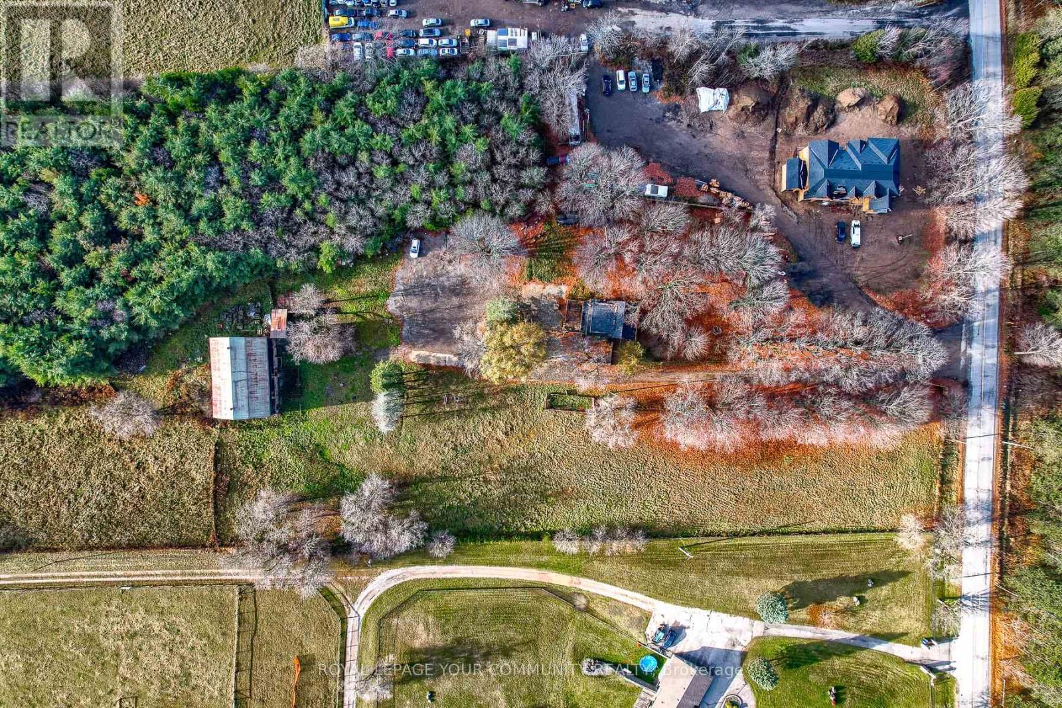20364 St. Andrews Road Caledon, Ontario L7K 2C9
3 Bedroom
3 Bathroom
Fireplace
Forced Air
Acreage
$1,880,000
DETACHED 2-STOREY HOUSE ON 7.128 ACRES, LESS THAN 1 HOUR DRIVE ESCAPE FROM TORONTO. EATATE HOMES INTHE AREA. AN OASIS OF TRANQUILITY AND PEACE. OR USE IT AS A FARM OR EVEN AS A CONTRACTOR'S YARD. THEEXISTING HOUSE HAS 3 BEDROOMS AND 3 BATHROOMS. IT FEATURES A BIG INTERLOCKING PATIO, SOME NEWWINDOWS, A NEW BATHROOM, NEW SHED (ALL IN 2018). THE PROPERTY FEATURES A LARGE BARN (IN AS ISCONDITION) WITH WATER SERVICE AND ELECTRICITY. (id:61015)
Property Details
| MLS® Number | W11961192 |
| Property Type | Single Family |
| Community Name | Rural Caledon |
| Features | Irregular Lot Size |
| Parking Space Total | 20 |
| Structure | Barn |
Building
| Bathroom Total | 3 |
| Bedrooms Above Ground | 3 |
| Bedrooms Total | 3 |
| Age | 100+ Years |
| Appliances | Dryer, Stove, Washer, Refrigerator |
| Basement Features | Walk Out |
| Basement Type | Full |
| Construction Style Attachment | Detached |
| Exterior Finish | Vinyl Siding |
| Fireplace Present | Yes |
| Flooring Type | Ceramic, Hardwood |
| Foundation Type | Concrete |
| Half Bath Total | 1 |
| Heating Fuel | Propane |
| Heating Type | Forced Air |
| Stories Total | 2 |
| Type | House |
Parking
| No Garage |
Land
| Acreage | Yes |
| Sewer | Septic System |
| Size Depth | 1133 Ft ,9 In |
| Size Frontage | 153 Ft ,3 In |
| Size Irregular | 153.33 X 1133.8 Ft ; Irregular |
| Size Total Text | 153.33 X 1133.8 Ft ; Irregular|5 - 9.99 Acres |
Rooms
| Level | Type | Length | Width | Dimensions |
|---|---|---|---|---|
| Second Level | Primary Bedroom | 6.33 m | 3.88 m | 6.33 m x 3.88 m |
| Second Level | Bedroom 2 | 6.59 m | 3.24 m | 6.59 m x 3.24 m |
| Second Level | Bedroom 3 | 3.57 m | 3.54 m | 3.57 m x 3.54 m |
| Main Level | Sunroom | 7.78 m | 4.06 m | 7.78 m x 4.06 m |
| Main Level | Den | 3.97 m | 2.95 m | 3.97 m x 2.95 m |
| Main Level | Dining Room | 3.41 m | 2.88 m | 3.41 m x 2.88 m |
| Main Level | Kitchen | 3.76 m | 2.53 m | 3.76 m x 2.53 m |
| Main Level | Living Room | 3.82 m | 3.76 m | 3.82 m x 3.76 m |
https://www.realtor.ca/real-estate/27888876/20364-st-andrews-road-caledon-rural-caledon
Contact Us
Contact us for more information









