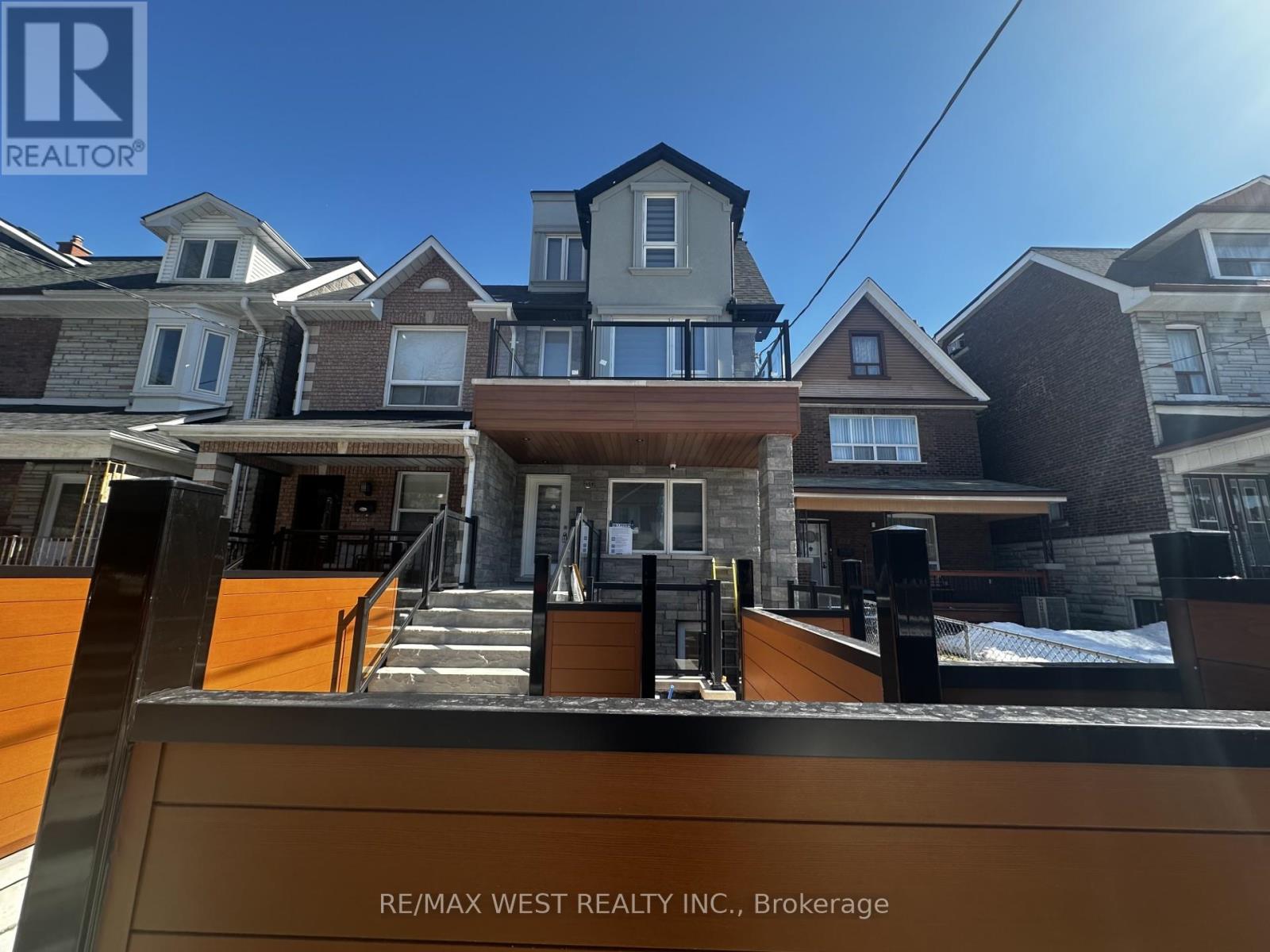3rd Floor - 431 Concord Avenue Toronto, Ontario M6H 2P9
$3,200 Monthly
Welcome to this ultra-modern 2-bedroom unit on the 3rdd floor of a newly built 3-story home in one of Torontos most vibrant neighborhoods. Designed with style and functionality in mind, this unit features an open-concept layout with sleek finishes throughout. The 3-piece washroom boasts a large stand-up shower, offering both comfort and convenience. Enjoy the ease of in-suite laundry, making daily routines effortless. With front and back entrances, you get added flexibility and privacy. Enjoy your own private balcony with a clear view of the iconic CN Tower a perfect backdrop for morning coffee or evening relaxation. Located in the highly sought-after Dovercourt-Wallace Emerson-Junction area, youll be steps away from some of Torontos best restaurants, bars, parks, and public transit (TTC),everything you need for a dynamic urban lifestyle. Dont miss out on this fantastic opportunity,book your viewing today! (id:61015)
Property Details
| MLS® Number | W12015351 |
| Property Type | Multi-family |
| Neigbourhood | Davenport |
| Community Name | Dovercourt-Wallace Emerson-Junction |
| Amenities Near By | Park, Public Transit, Schools |
| Features | Carpet Free, In Suite Laundry |
Building
| Bathroom Total | 1 |
| Bedrooms Above Ground | 2 |
| Bedrooms Total | 2 |
| Age | New Building |
| Amenities | Separate Heating Controls, Separate Electricity Meters |
| Cooling Type | Central Air Conditioning |
| Exterior Finish | Brick, Stucco |
| Flooring Type | Ceramic, Laminate |
| Foundation Type | Block |
| Heating Fuel | Natural Gas |
| Heating Type | Forced Air |
| Stories Total | 3 |
| Type | Triplex |
| Utility Water | Municipal Water |
Parking
| No Garage |
Land
| Acreage | No |
| Land Amenities | Park, Public Transit, Schools |
| Sewer | Sanitary Sewer |
| Size Depth | 124 Ft |
| Size Frontage | 20 Ft |
| Size Irregular | 20 X 124 Ft |
| Size Total Text | 20 X 124 Ft |
Rooms
| Level | Type | Length | Width | Dimensions |
|---|---|---|---|---|
| Third Level | Dining Room | 2.74 m | 4.48 m | 2.74 m x 4.48 m |
| Third Level | Kitchen | 3.66 m | 4.48 m | 3.66 m x 4.48 m |
| Third Level | Primary Bedroom | 3.54 m | 3.31 m | 3.54 m x 3.31 m |
| Third Level | Bedroom 2 | 3.54 m | 2.72 m | 3.54 m x 2.72 m |
Contact Us
Contact us for more information
















