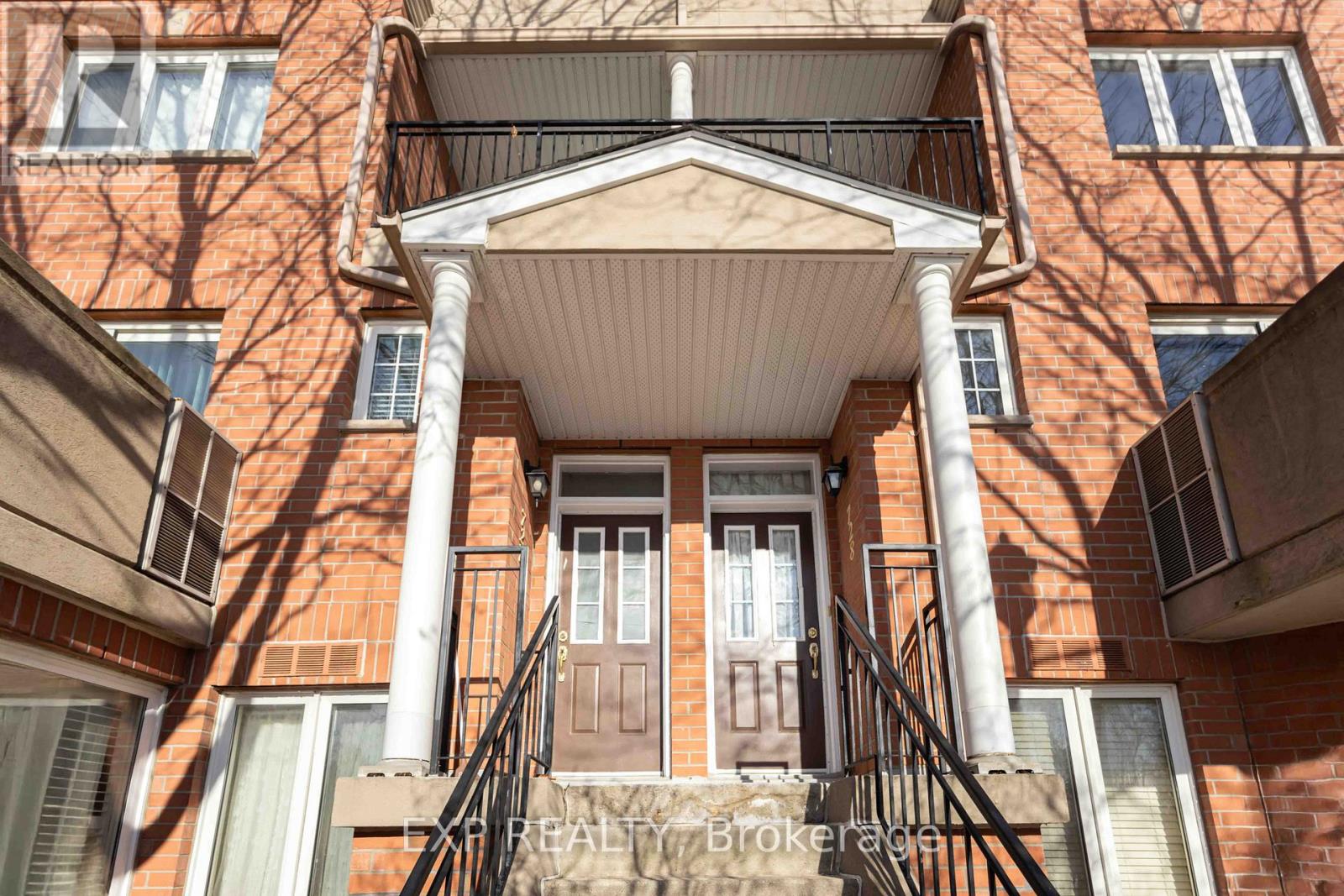728 - 1881 Mcnicoll Avenue Toronto, Ontario M1V 5M2
$838,000Maintenance, Water, Common Area Maintenance, Insurance, Parking
$856.43 Monthly
Maintenance, Water, Common Area Maintenance, Insurance, Parking
$856.43 MonthlyStunning Luxury Townhouse in a Prestigious Gated Community! This spacious 1,873 sq. ft. 3-storey townhouse is nestled in a sought-after Tridel private complex, offering the perfect blend of comfort, style, and convenience. The original owner has lovingly maintained this home, featuring a highly functional layout with an open-concept living, dining, and kitchen area that's bright and sun-filled. The expansive kitchen offers plenty of space for culinary creations, while the oversized primary bedroom on the second level boasts a 4-piece ensuite, walk-in closet, cozy sitting area, and a private walk-out balcony. The third level includes two additional bedrooms and a versatile den that could easily serve as an extra entertaining area or play area for kids. Enjoy resort-style living with top-tier amenities including 24-hour security, an indoor pool, gym, recreation room, sauna, and ample visitor parking. The location is unbeatable close to community center, plaza, restaurants, parks, and highly-ranked schools. Plus, enjoy easy access to public transit with a bus to Finch Subway Station and quick access to highways 404 and 401. (id:61015)
Property Details
| MLS® Number | E12028529 |
| Property Type | Single Family |
| Neigbourhood | Scarborough |
| Community Name | Steeles |
| Amenities Near By | Hospital, Park, Place Of Worship, Public Transit, Schools |
| Community Features | Pet Restrictions, Community Centre |
| Features | Balcony |
| Parking Space Total | 1 |
Building
| Bathroom Total | 3 |
| Bedrooms Above Ground | 3 |
| Bedrooms Below Ground | 1 |
| Bedrooms Total | 4 |
| Amenities | Exercise Centre, Recreation Centre, Sauna, Visitor Parking |
| Appliances | Dishwasher, Dryer, Hood Fan, Stove, Washer, Window Coverings, Refrigerator |
| Cooling Type | Central Air Conditioning |
| Exterior Finish | Brick, Concrete |
| Flooring Type | Laminate, Tile |
| Half Bath Total | 1 |
| Heating Fuel | Natural Gas |
| Heating Type | Forced Air |
| Stories Total | 3 |
| Size Interior | 1,800 - 1,999 Ft2 |
| Type | Row / Townhouse |
Parking
| Underground | |
| Garage |
Land
| Acreage | No |
| Land Amenities | Hospital, Park, Place Of Worship, Public Transit, Schools |
Rooms
| Level | Type | Length | Width | Dimensions |
|---|---|---|---|---|
| Second Level | Primary Bedroom | 5.49 m | 4.37 m | 5.49 m x 4.37 m |
| Third Level | Bedroom 2 | 4.17 m | 2.64 m | 4.17 m x 2.64 m |
| Third Level | Bedroom 3 | 3.81 m | 2.44 m | 3.81 m x 2.44 m |
| Third Level | Den | 3.54 m | 1.37 m | 3.54 m x 1.37 m |
| Main Level | Living Room | 6.61 m | 4.27 m | 6.61 m x 4.27 m |
| Main Level | Dining Room | 6.61 m | 4.27 m | 6.61 m x 4.27 m |
| Main Level | Kitchen | 3.9 m | 3.23 m | 3.9 m x 3.23 m |
https://www.realtor.ca/real-estate/28044857/728-1881-mcnicoll-avenue-toronto-steeles-steeles
Contact Us
Contact us for more information
































