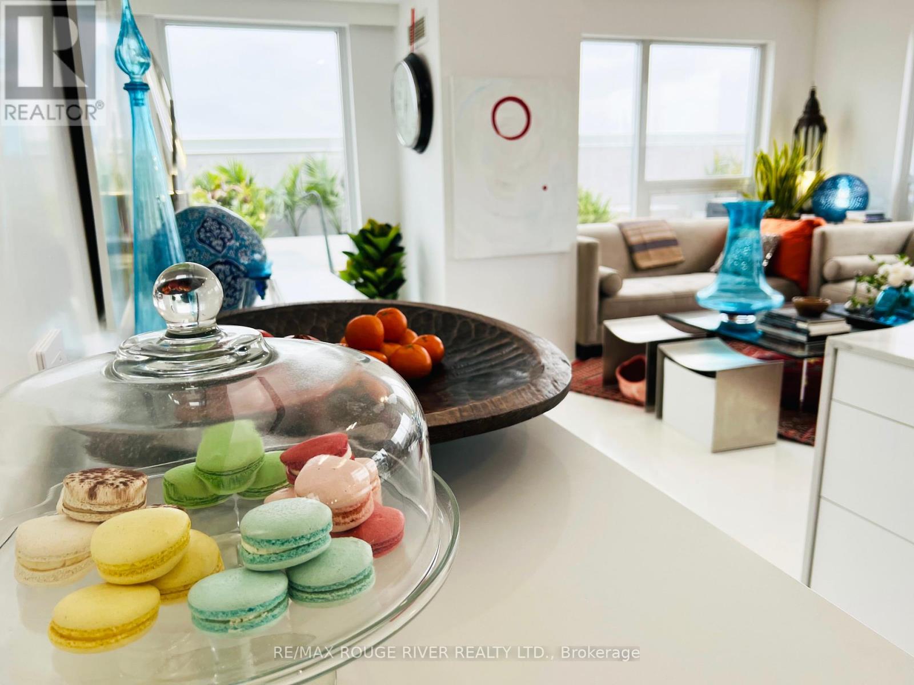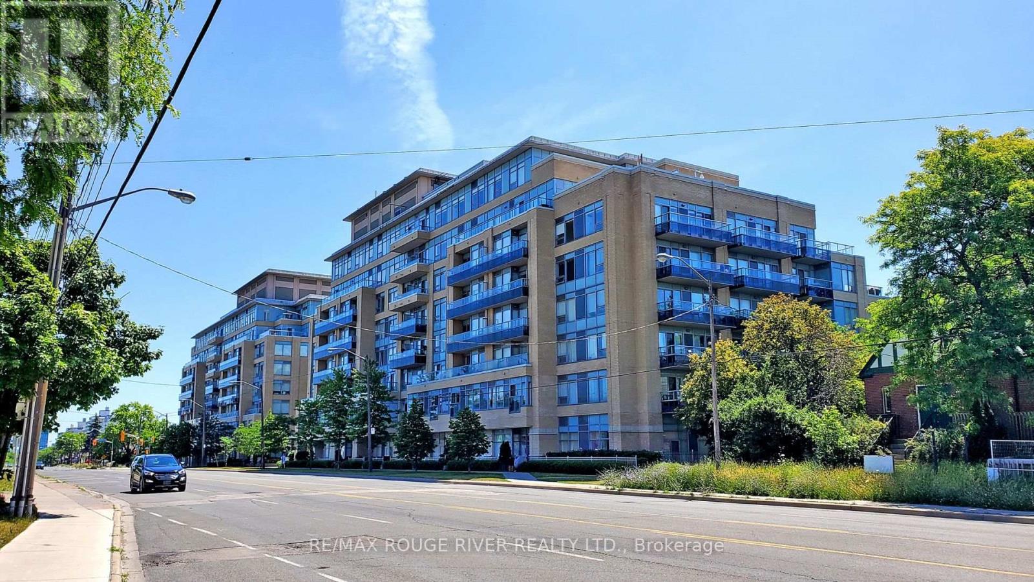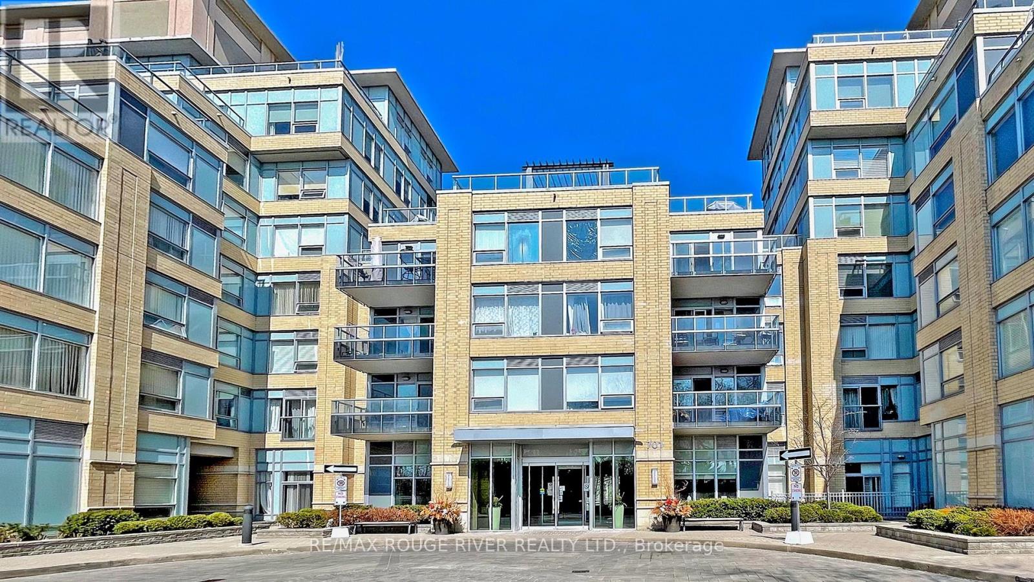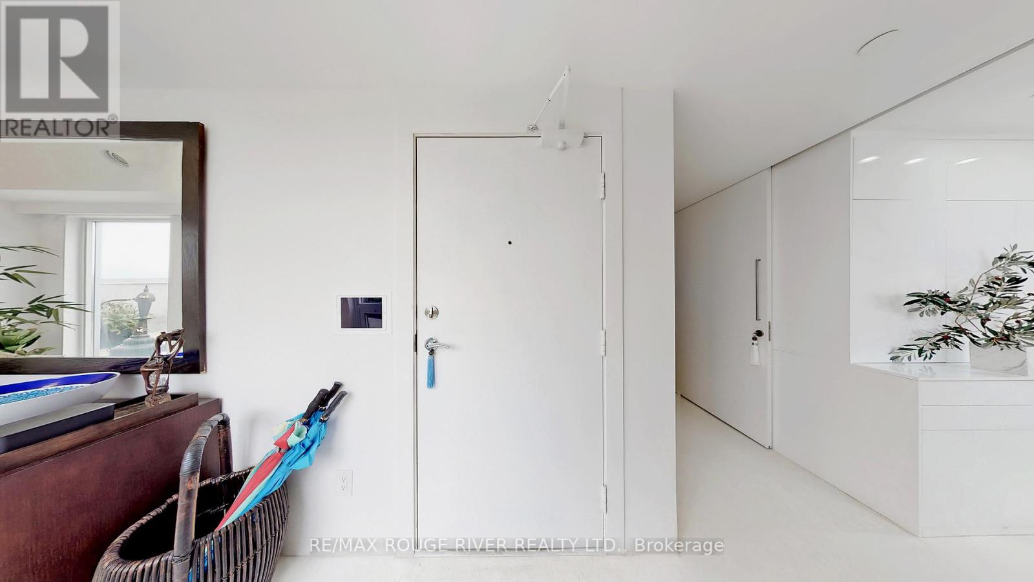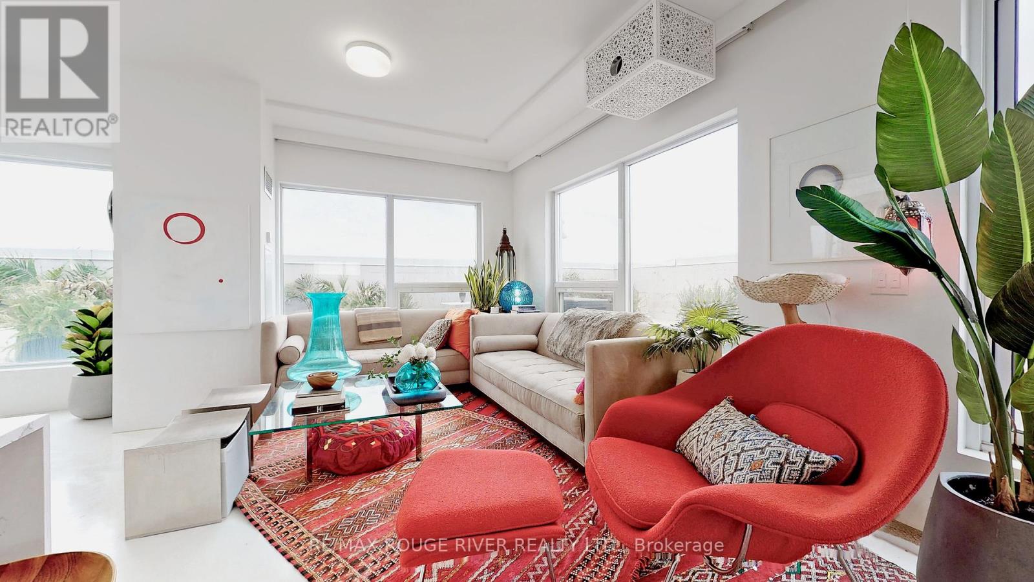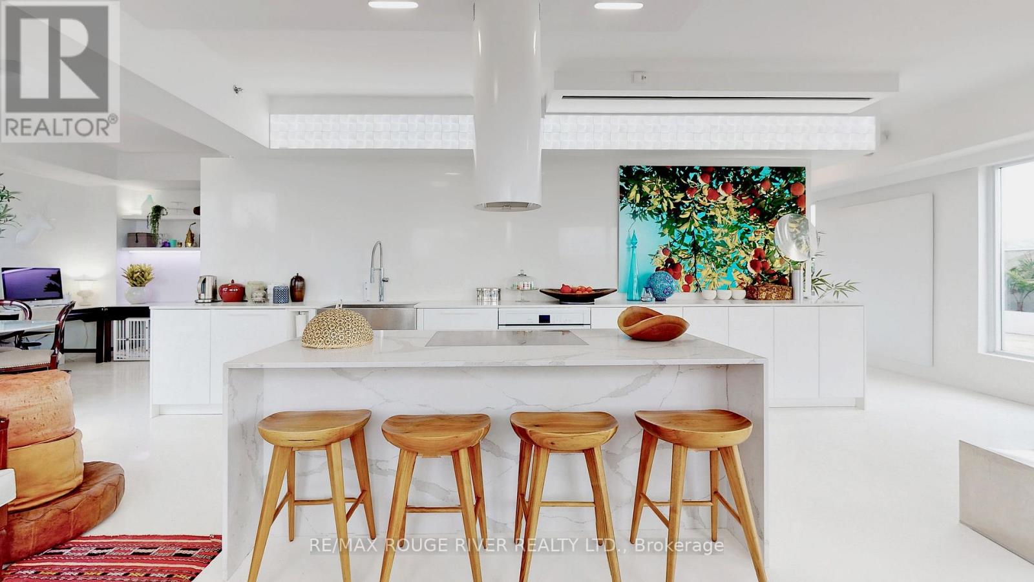702 - 701 Sheppard Avenue W Toronto, Ontario M3H 0B2
$1,199,000Maintenance, Common Area Maintenance, Heat, Insurance, Parking, Water
$1,504.56 Monthly
Maintenance, Common Area Maintenance, Heat, Insurance, Parking, Water
$1,504.56 Monthly*Welcome To Your Incomparable Midtown Toronto Luxe Retreat, Cocooned In Your Massive Lush & Tranquil Private Terrace Garden In The Sky *Ultra Modern Custom Renovations *Approx 1730Sf+1200Sf Terrace *Enjoy Sunrise To Sunset Unobstructed Southwest Views All The Way To The Cn Tower *Open Concept Kit Boasting Quartz Counters, Centre Island & Professional Built In Appliances *Crisp Architectural Design W/State Of The Art Led Lighting & Integrated Smarthome, Allows You To Repaint Each Room With Light *Custom Built In Shelves & Storage *Ensuite Bath In Each Bedroom *Primary Ensuite Features Flush Mounted Rain Shower & Body Jets *Upgraded Bidets *Multiple Dedicated Work From Home Spaces *3 Walkouts To Massive Terrace W/ Natural Gas, Water Bib & Hydro *2 Parking & 2 Lockers *24Hr Concierge *Excellent Rec Facilities, Gym, Party Rm, Rooftop Terrace, Guest Suites & More *Close To Schools, Earl Bales Park, Shops, Restaurants, Yorkdale Mall, Ttc & Hwy 401 (id:61015)
Property Details
| MLS® Number | C12028407 |
| Property Type | Single Family |
| Neigbourhood | Clanton Park |
| Community Name | Clanton Park |
| Amenities Near By | Park, Place Of Worship, Public Transit, Schools |
| Community Features | Pet Restrictions |
| Features | Conservation/green Belt |
| Parking Space Total | 2 |
Building
| Bathroom Total | 3 |
| Bedrooms Above Ground | 2 |
| Bedrooms Below Ground | 1 |
| Bedrooms Total | 3 |
| Amenities | Security/concierge, Exercise Centre, Party Room, Visitor Parking, Storage - Locker |
| Appliances | Blinds, Cooktop, Dryer, Freezer, Oven, Washer, Refrigerator |
| Cooling Type | Central Air Conditioning |
| Exterior Finish | Brick |
| Flooring Type | Concrete |
| Half Bath Total | 1 |
| Heating Fuel | Natural Gas |
| Heating Type | Forced Air |
| Size Interior | 1,600 - 1,799 Ft2 |
| Type | Apartment |
Parking
| Underground | |
| Garage |
Land
| Acreage | No |
| Land Amenities | Park, Place Of Worship, Public Transit, Schools |
Rooms
| Level | Type | Length | Width | Dimensions |
|---|---|---|---|---|
| Ground Level | Living Room | 7.38 m | 5.21 m | 7.38 m x 5.21 m |
| Ground Level | Kitchen | 7.38 m | 5.21 m | 7.38 m x 5.21 m |
| Ground Level | Dining Room | 5.05 m | 3.64 m | 5.05 m x 3.64 m |
| Ground Level | Primary Bedroom | 7.66 m | 3.1 m | 7.66 m x 3.1 m |
| Ground Level | Bedroom 2 | 4.5 m | 3.08 m | 4.5 m x 3.08 m |
| Ground Level | Office | 2.8 m | 1.85 m | 2.8 m x 1.85 m |
Contact Us
Contact us for more information

