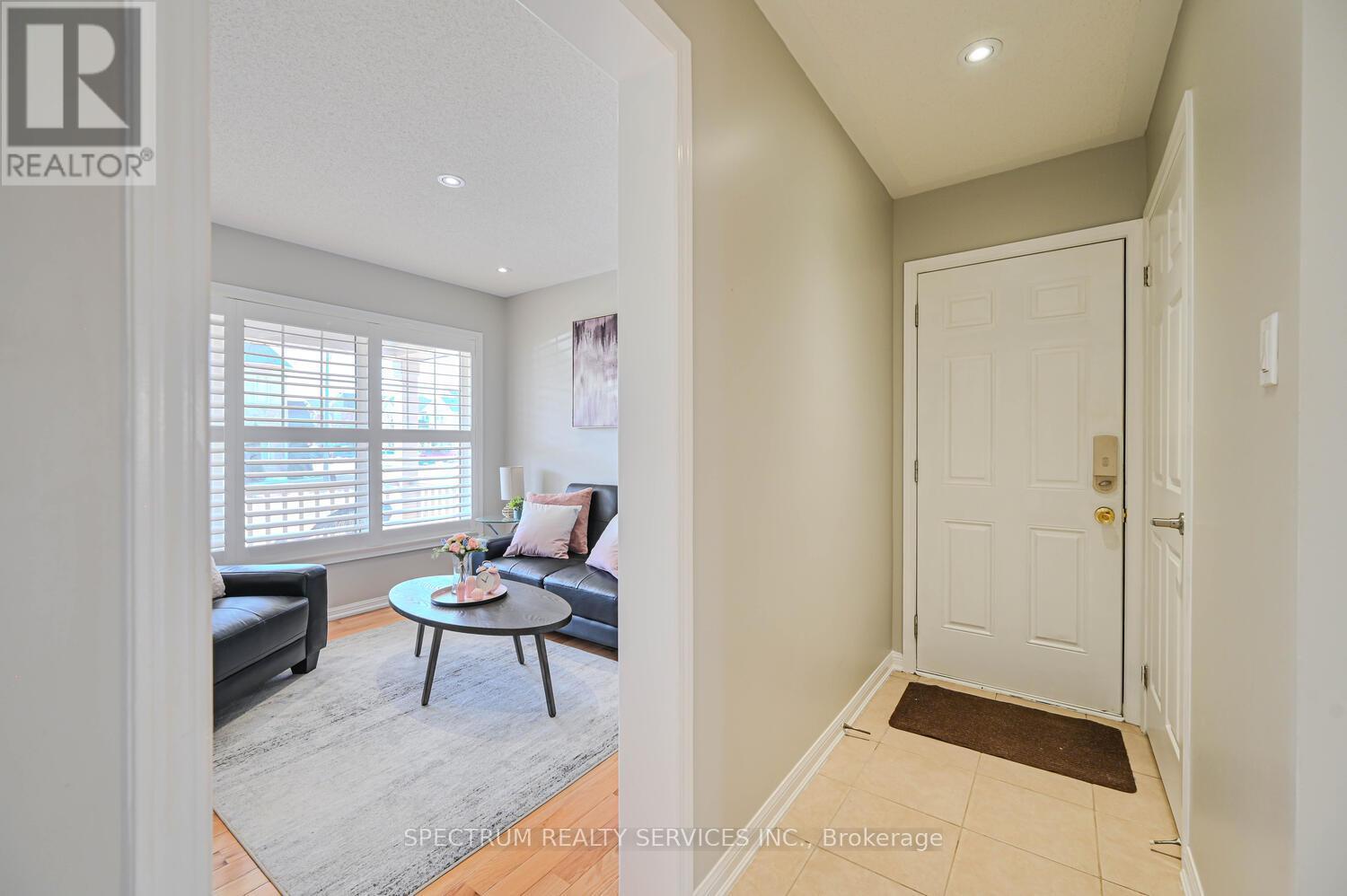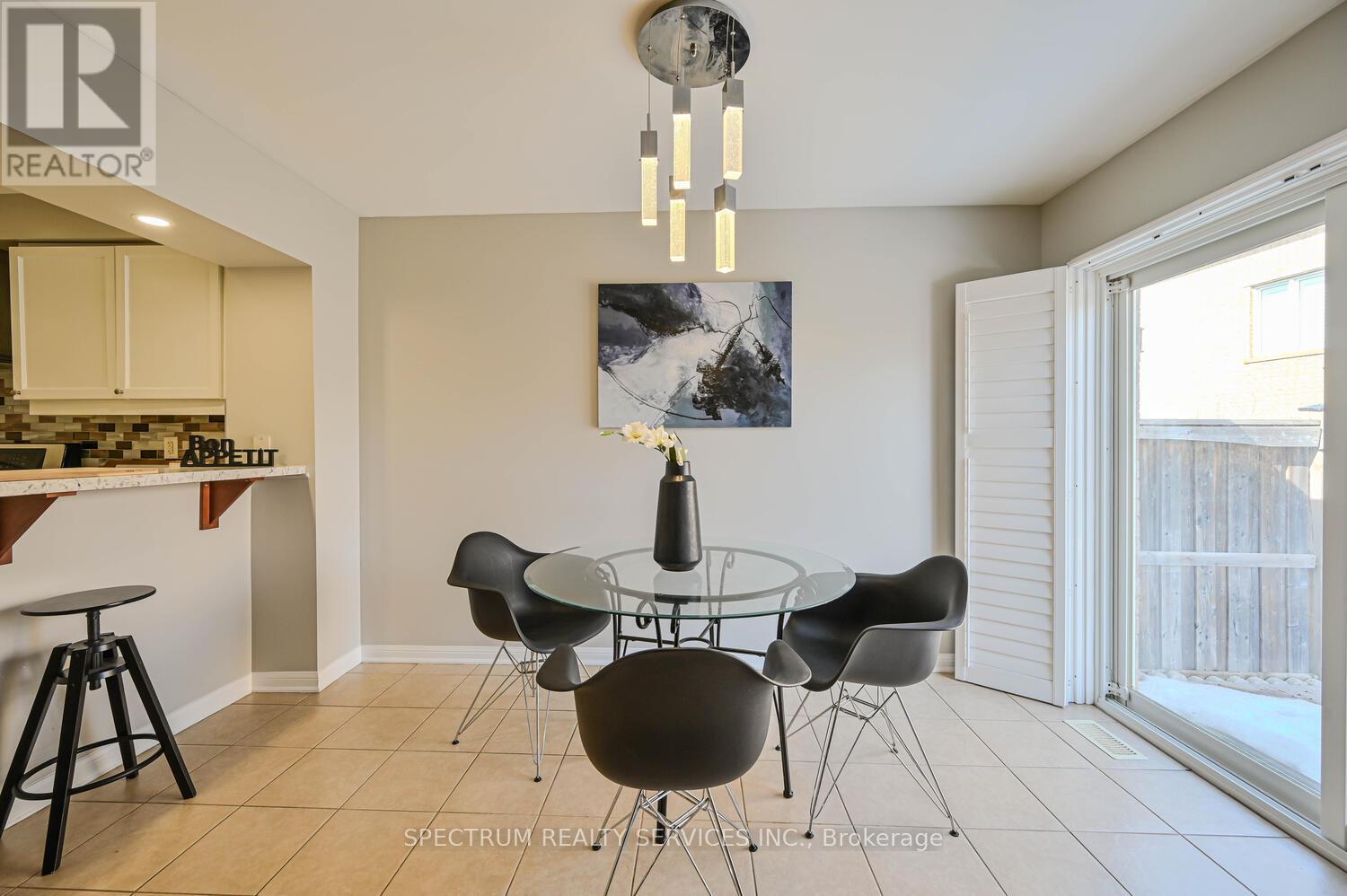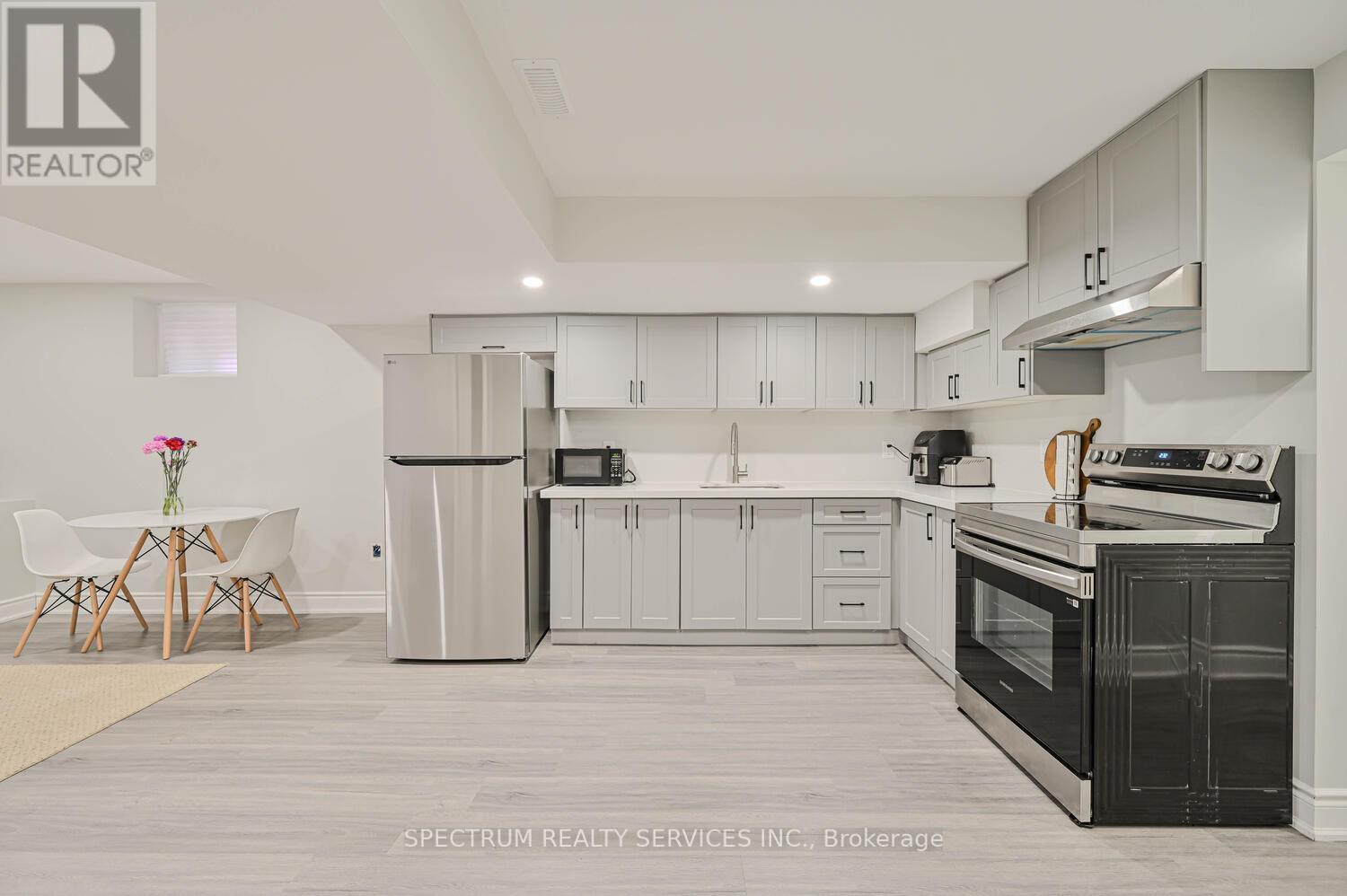901 Farmstead Drive Milton, Ontario L9T 8J5
$1,149,000
Stunning all-brick detached home in Milton's sought-after Willmott neighborhood. This beautifully upgraded 3+2 bedroom home has everything you're looking for. It features a professionally finished basement with a legal walk-up separate entrance and an additional entrance from the garage, complete with 2 extra bedrooms, a full bathroom, and a second kitchen-perfect for rental income or extended family living. There is parking for 3 vehicles .Located just steps from parks, a splash pad, dog park, Sobeys Plaza, Milton Sports Centre, top-rated schools, the hospital, and more, this home offers the perfect blend of comfort, convenience, and income potential in a family-friendly area. Inside, you'll find gleaming hardwood floors, a stunning oak staircase with upgraded pickets. and bright open-concept dining and family rooms ideal for entertaining. The formal living room provides a quiet retreat, enhanced by over 30 pot lights throughout the home. The modern eat-in kitchen features quartz countertops, backsplash, stainless steel appliances. white upgraded cabinetry, and a walk-in pantry. A versatile room on the main floor can serve as a home office, bedroom, playroom, or cozy reading nook. Upstairs, there are three generously sized bedrooms and a laundry room for added convenience. Enjoy your summers in the beautifully landscaped backyard with patio stone, and unwind on the covered front porch. Elegant California shutters add a touch of class throughout the home. This move-in-ready home offers a great layout, multiple entrances for basement access, and incredible income potential-all in one of Milton's most desirable communities. (id:61015)
Property Details
| MLS® Number | W12028234 |
| Property Type | Single Family |
| Community Name | 1038 - WI Willmott |
| Amenities Near By | Hospital, Schools |
| Parking Space Total | 3 |
Building
| Bathroom Total | 4 |
| Bedrooms Above Ground | 3 |
| Bedrooms Below Ground | 2 |
| Bedrooms Total | 5 |
| Age | 6 To 15 Years |
| Appliances | All, Window Coverings |
| Basement Development | Finished |
| Basement Features | Separate Entrance |
| Basement Type | N/a (finished) |
| Construction Style Attachment | Detached |
| Cooling Type | Central Air Conditioning |
| Exterior Finish | Brick |
| Flooring Type | Hardwood, Vinyl, Ceramic, Carpeted |
| Foundation Type | Concrete |
| Half Bath Total | 1 |
| Heating Fuel | Natural Gas |
| Heating Type | Forced Air |
| Stories Total | 2 |
| Size Interior | 1,500 - 2,000 Ft2 |
| Type | House |
| Utility Water | Municipal Water |
Parking
| Attached Garage | |
| Garage |
Land
| Acreage | No |
| Fence Type | Fully Fenced |
| Land Amenities | Hospital, Schools |
| Sewer | Sanitary Sewer |
| Size Depth | 88 Ft ,7 In |
| Size Frontage | 34 Ft ,1 In |
| Size Irregular | 34.1 X 88.6 Ft |
| Size Total Text | 34.1 X 88.6 Ft |
Rooms
| Level | Type | Length | Width | Dimensions |
|---|---|---|---|---|
| Second Level | Primary Bedroom | 3.35 m | 4.7 m | 3.35 m x 4.7 m |
| Second Level | Bedroom 2 | 2.9 m | 4.2 m | 2.9 m x 4.2 m |
| Second Level | Bedroom 3 | 2.92 m | 3.47 m | 2.92 m x 3.47 m |
| Second Level | Laundry Room | Measurements not available | ||
| Lower Level | Den | Measurements not available | ||
| Lower Level | Kitchen | Measurements not available | ||
| Lower Level | Bedroom 4 | Measurements not available | ||
| Main Level | Living Room | 2.92 m | 3.04 m | 2.92 m x 3.04 m |
| Main Level | Dining Room | 4.45 m | 3.35 m | 4.45 m x 3.35 m |
| Main Level | Kitchen | 3.41 m | 3.5 m | 3.41 m x 3.5 m |
| Main Level | Eating Area | 2.4 m | 3.65 m | 2.4 m x 3.65 m |
| Main Level | Family Room | 5.57 m | 3.65 m | 5.57 m x 3.65 m |
Contact Us
Contact us for more information




















































