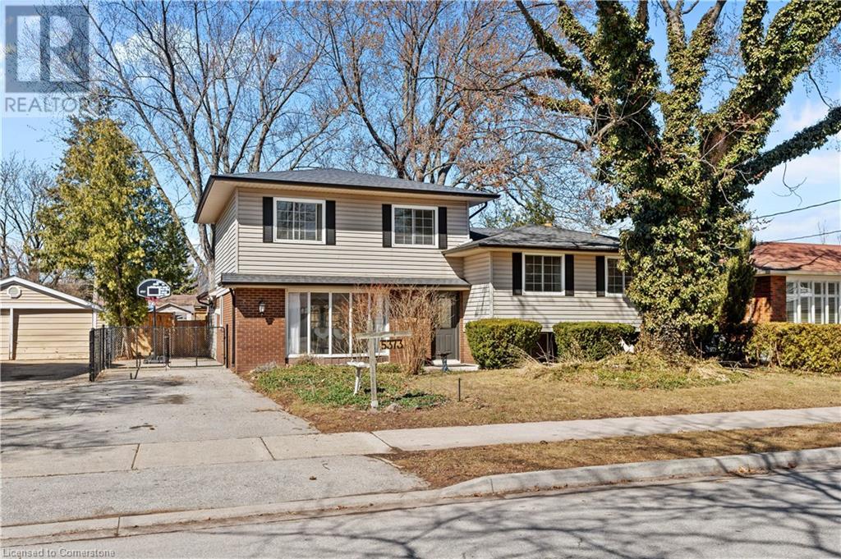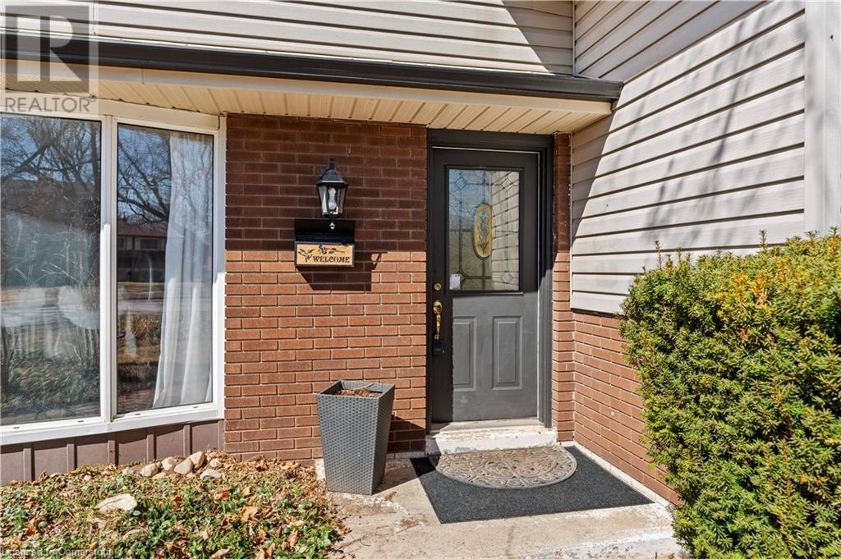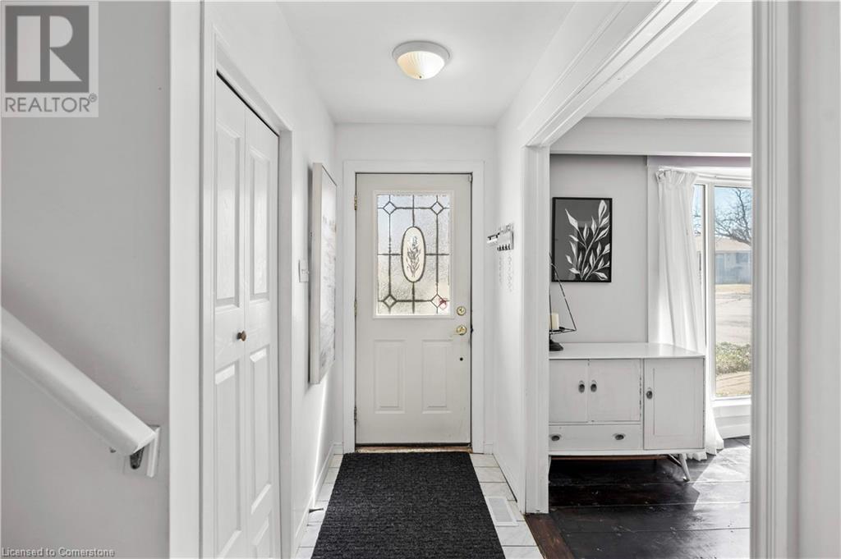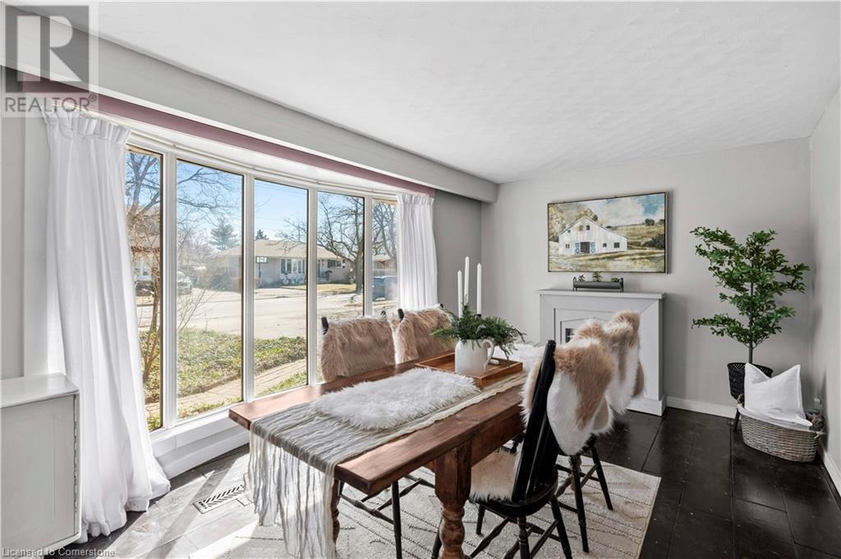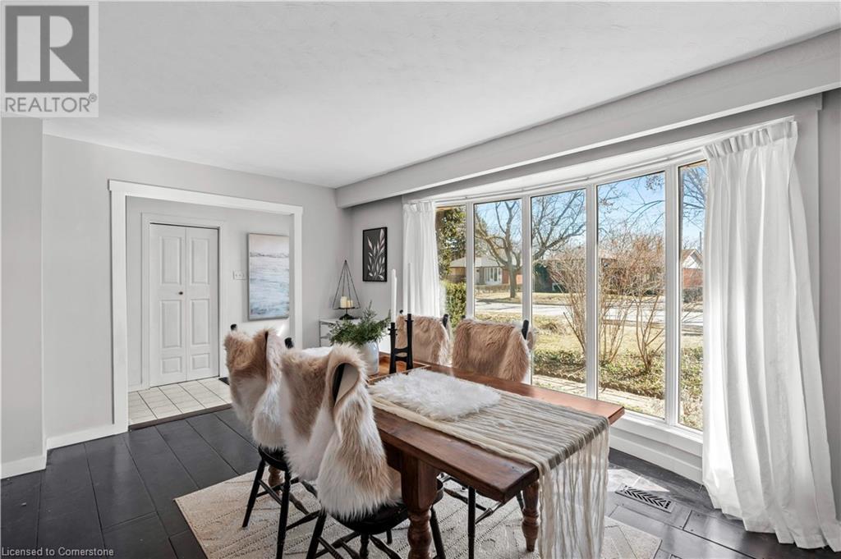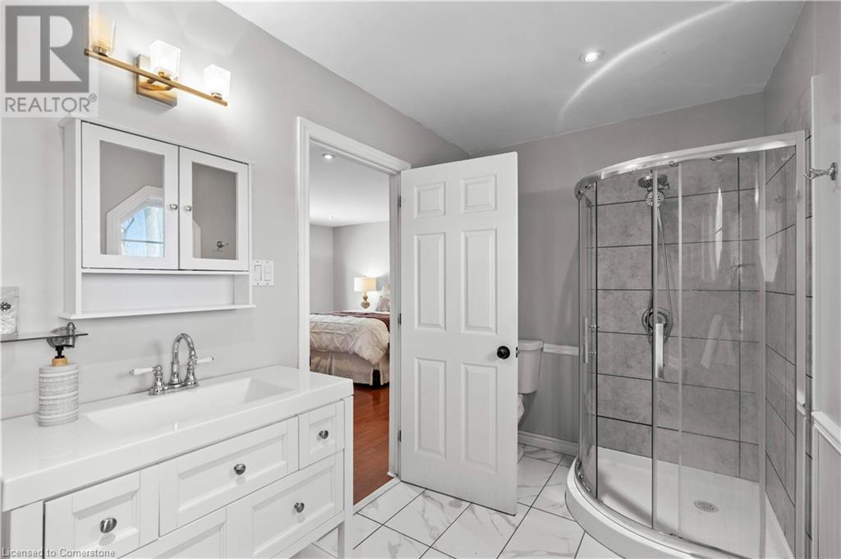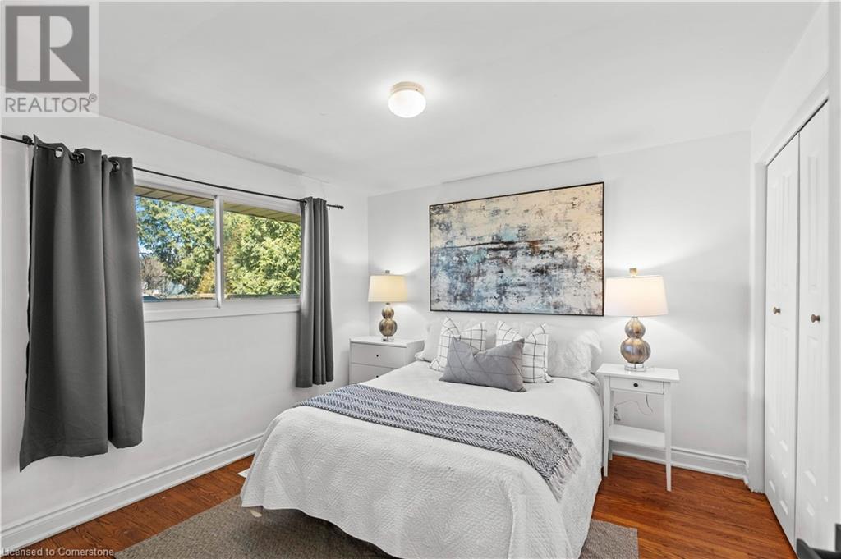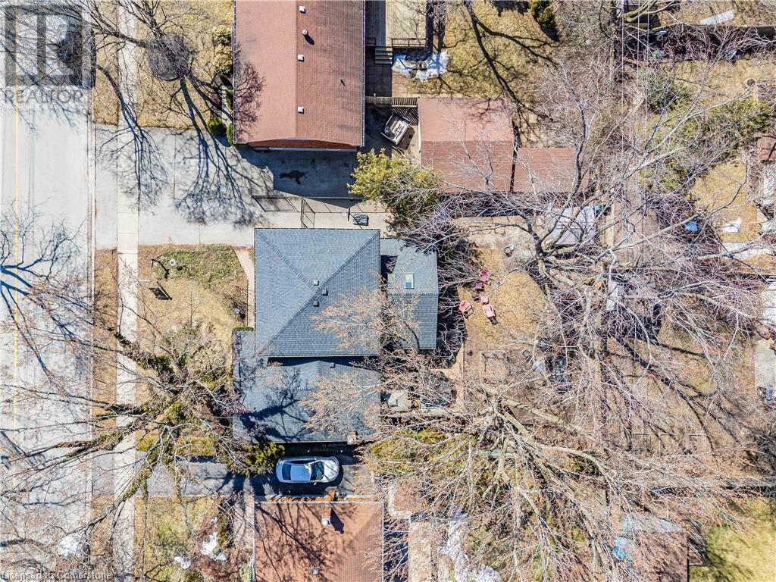5373 Spruce Avenue Burlington, Ontario L7L 1N8
$1,299,900
You won't want to miss this rare gem! This is a unique 5 bedroom (above grade) 3 bathroom side-split home with almost 2500 square feet of finished living space in Burlington's Elizabeth Gardens Community for under 1.3M. You don't hear that very often. The main level features a spacious separate dining room, a gorgeous white kitchen open to the bright and airy living room with vaulted ceilings and loads of natural light, main floor laundry and beautiful 9 wide plank Pine flooring throughout. The second level has 3 bedrooms and a 4 piece bathroom for the guests and kids. Up top there's a massive Primary suite with an updated 4 piece ensuite and walk - in closet and an additional 5th bedroom or great office space. The lower levels got a good sized family/rec room with a 2 piece bathroom and additional storage. Don't miss this amazing opportunity and come check out this amazing home today!!! (id:61015)
Property Details
| MLS® Number | 40707833 |
| Property Type | Single Family |
| Neigbourhood | Elizabeth Gardens |
| Amenities Near By | Golf Nearby, Schools |
| Parking Space Total | 3 |
Building
| Bathroom Total | 3 |
| Bedrooms Above Ground | 5 |
| Bedrooms Total | 5 |
| Appliances | Dishwasher, Dryer, Refrigerator, Stove, Washer, Window Coverings |
| Basement Development | Partially Finished |
| Basement Type | Partial (partially Finished) |
| Constructed Date | 1964 |
| Construction Style Attachment | Detached |
| Cooling Type | Central Air Conditioning |
| Exterior Finish | Brick, Vinyl Siding |
| Fixture | Ceiling Fans |
| Half Bath Total | 1 |
| Heating Fuel | Natural Gas |
| Heating Type | Forced Air |
| Size Interior | 1,949 Ft2 |
| Type | House |
| Utility Water | Municipal Water |
Land
| Acreage | No |
| Land Amenities | Golf Nearby, Schools |
| Sewer | Municipal Sewage System |
| Size Depth | 105 Ft |
| Size Frontage | 60 Ft |
| Size Total Text | Under 1/2 Acre |
| Zoning Description | Residential |
Rooms
| Level | Type | Length | Width | Dimensions |
|---|---|---|---|---|
| Second Level | Bedroom | 10'8'' x 14'1'' | ||
| Second Level | Bedroom | 8'5'' x 10'1'' | ||
| Second Level | Bedroom | 10'8'' x 10'6'' | ||
| Second Level | 4pc Bathroom | 8'5'' x 6'8'' | ||
| Third Level | Bedroom | 7'11'' x 10'7'' | ||
| Third Level | Full Bathroom | 13'5'' x 6'5'' | ||
| Third Level | Primary Bedroom | 17'1'' x 14'3'' | ||
| Basement | Storage | 5'8'' x 6'2'' | ||
| Basement | 2pc Bathroom | 4' x 6'2'' | ||
| Basement | Recreation Room | 16'9'' x 17'7'' | ||
| Main Level | Living Room | 13'11'' x 14'0'' | ||
| Main Level | Laundry Room | 7'2'' x 8' | ||
| Main Level | Kitchen | 9'7'' x 9'9'' | ||
| Main Level | Dining Room | 17'1'' x 11'5'' | ||
| Main Level | Breakfast | 11'9'' x 9'9'' |
https://www.realtor.ca/real-estate/28044050/5373-spruce-avenue-burlington
Contact Us
Contact us for more information

