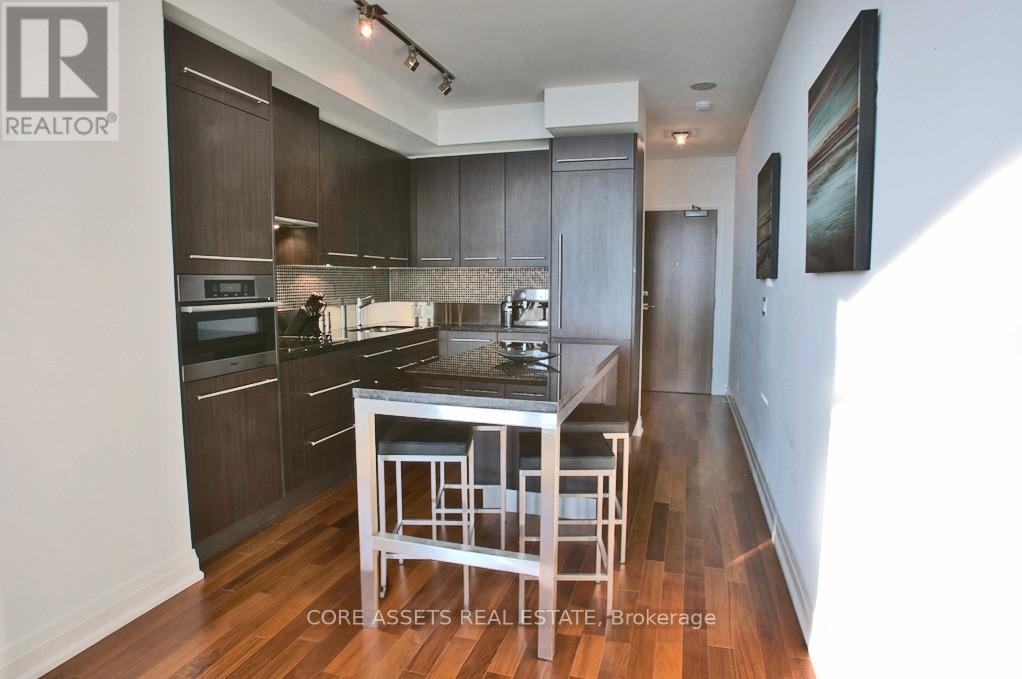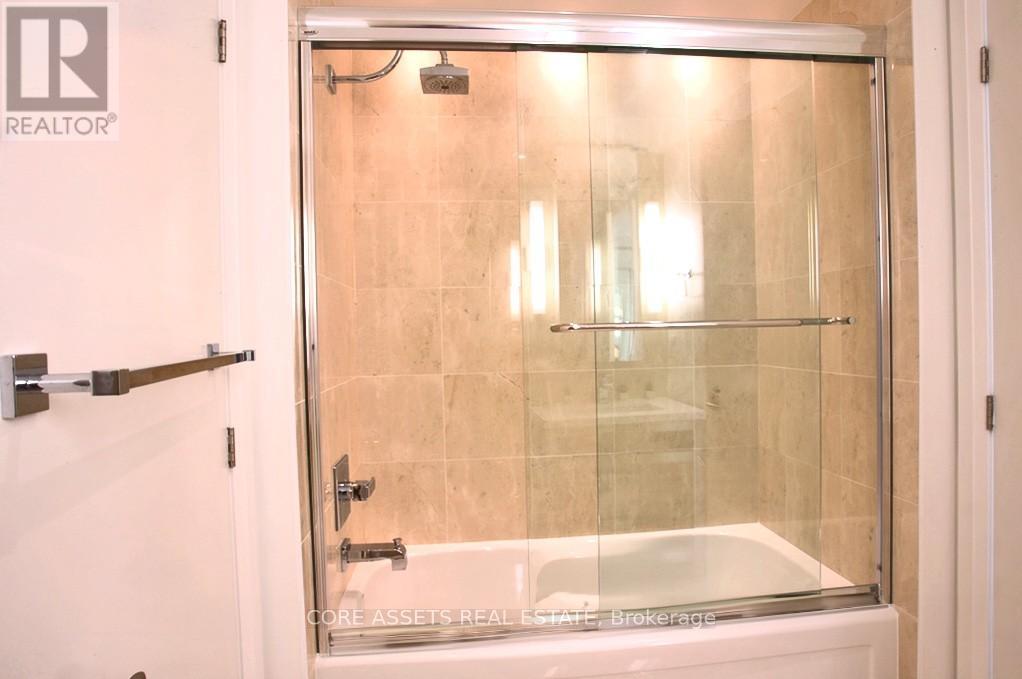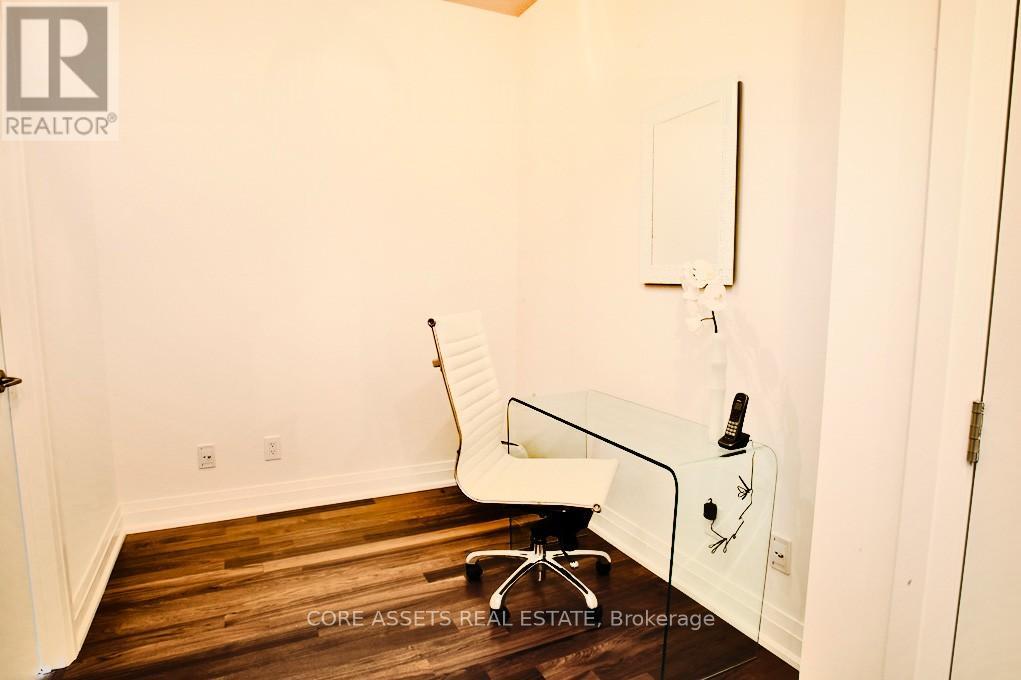2904 - 80 John Street Toronto, Ontario M5V 3X4
$674,900Maintenance, Heat, Water, Electricity, Parking, Insurance, Common Area Maintenance
$831.76 Monthly
Maintenance, Heat, Water, Electricity, Parking, Insurance, Common Area Maintenance
$831.76 MonthlyAttention movie enthusiasts and creatives: discover The Festival Tower, the premier residence in the Entertainment District with a direct connection to the TIFF theatre and cultural center. This stunning executive condo is illuminated by natural light streaming through west-facing, floor-to-ceiling windows, offering captivating city views. The unit boasts hardwood floors throughout and numerous high-end upgrades. The chef's kitchen includes upgraded full height cabinetry, under-cabinet lighting, marble countertops, and a top-of-the-line Miele appliance package. The living room features a 50Inch TV that reverses to face the bedroom as well. The suite has a spacious primary bedroom and a versatile den, ideal as a workspace or second bedroom. The elegant upgraded 3-piece bathroom includes a stone floor, upgraded stone feature walls, granite countertops, and access to the den. Relax on your private 120-square-foot balcony and take in breathtaking, unobstructed west-facing skyline views. Just steps away from top cultural venues, shopping, and fine dining. With one parking and one locker, this suite has everything you need to make city living a dream come true! The building amenities can't be beat, with pool, hottub, gym, cinema, billiards room, roof top deck, party room and more! (id:61015)
Property Details
| MLS® Number | C12027810 |
| Property Type | Single Family |
| Neigbourhood | Spadina—Fort York |
| Community Name | Waterfront Communities C1 |
| Community Features | Pet Restrictions |
| Features | Balcony |
| Parking Space Total | 1 |
| View Type | City View |
Building
| Bathroom Total | 1 |
| Bedrooms Above Ground | 1 |
| Bedrooms Below Ground | 1 |
| Bedrooms Total | 2 |
| Age | 11 To 15 Years |
| Amenities | Exercise Centre, Security/concierge, Recreation Centre, Sauna, Storage - Locker |
| Appliances | Dishwasher, Freezer, Hood Fan, Microwave, Oven, Window Coverings, Refrigerator |
| Cooling Type | Central Air Conditioning |
| Exterior Finish | Concrete |
| Flooring Type | Hardwood |
| Heating Fuel | Natural Gas |
| Heating Type | Forced Air |
| Size Interior | 600 - 699 Ft2 |
| Type | Apartment |
Parking
| Underground | |
| Garage |
Land
| Acreage | No |
Rooms
| Level | Type | Length | Width | Dimensions |
|---|---|---|---|---|
| Flat | Living Room | 4.11 m | 3.2 m | 4.11 m x 3.2 m |
| Flat | Kitchen | 3.2 m | 3.1 m | 3.2 m x 3.1 m |
| Flat | Primary Bedroom | 3.48 m | 2.87 m | 3.48 m x 2.87 m |
| Flat | Den | 2.08 m | 2.57 m | 2.08 m x 2.57 m |
Contact Us
Contact us for more information











