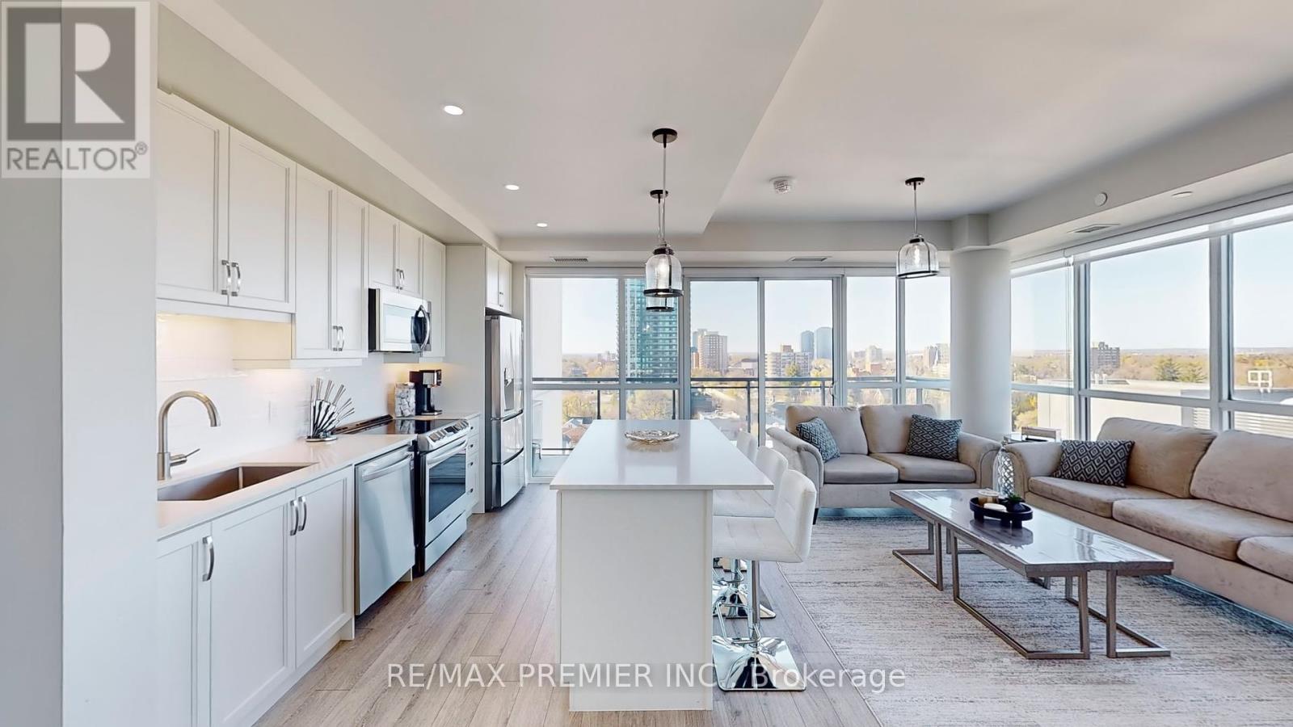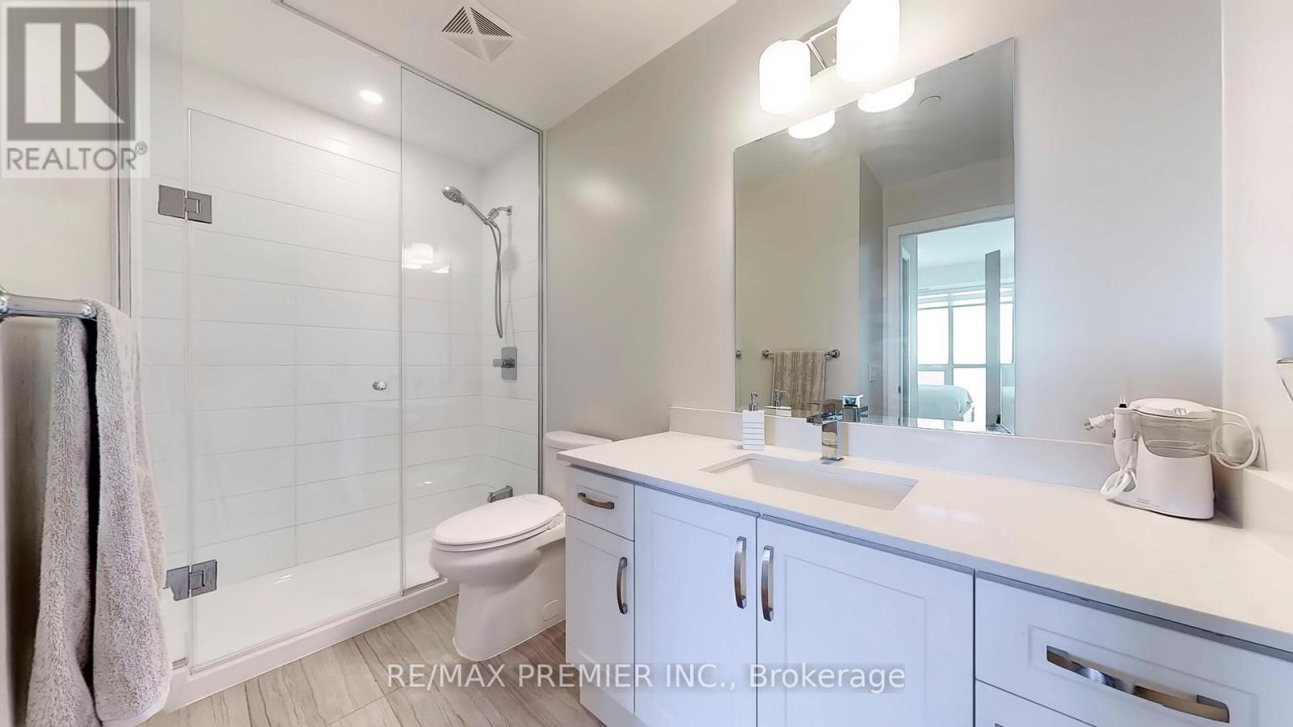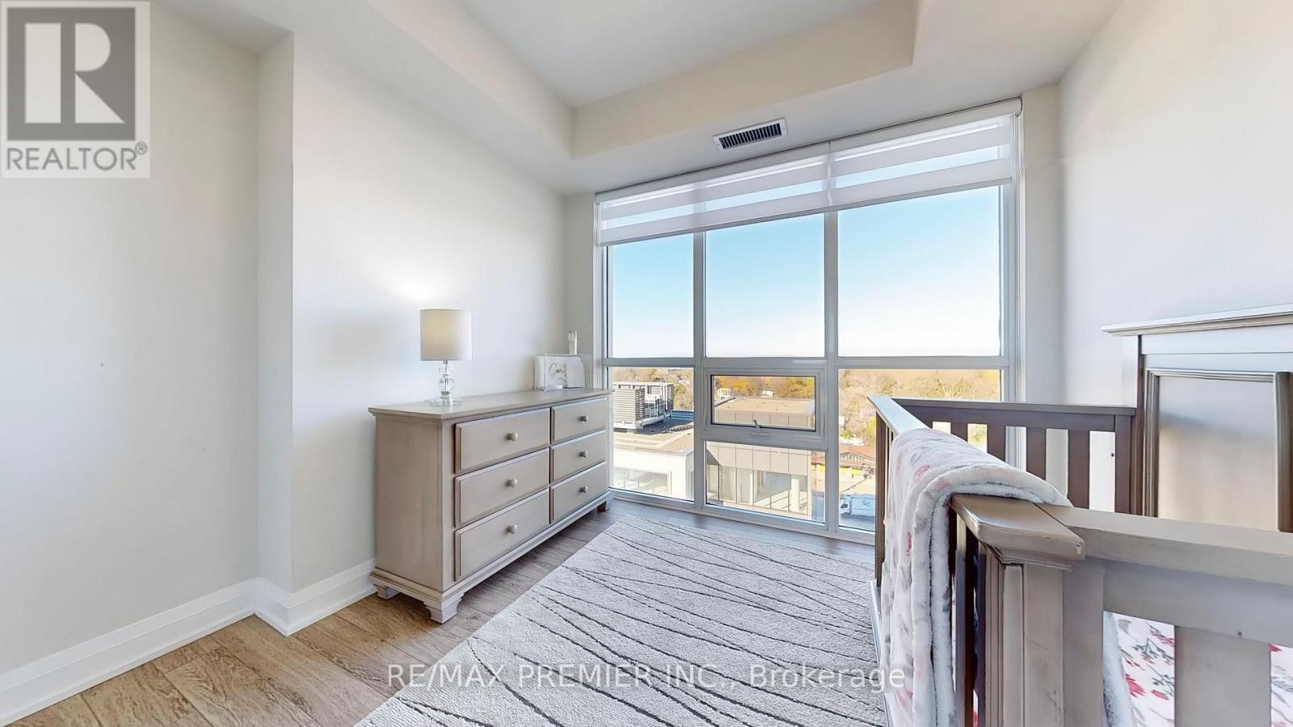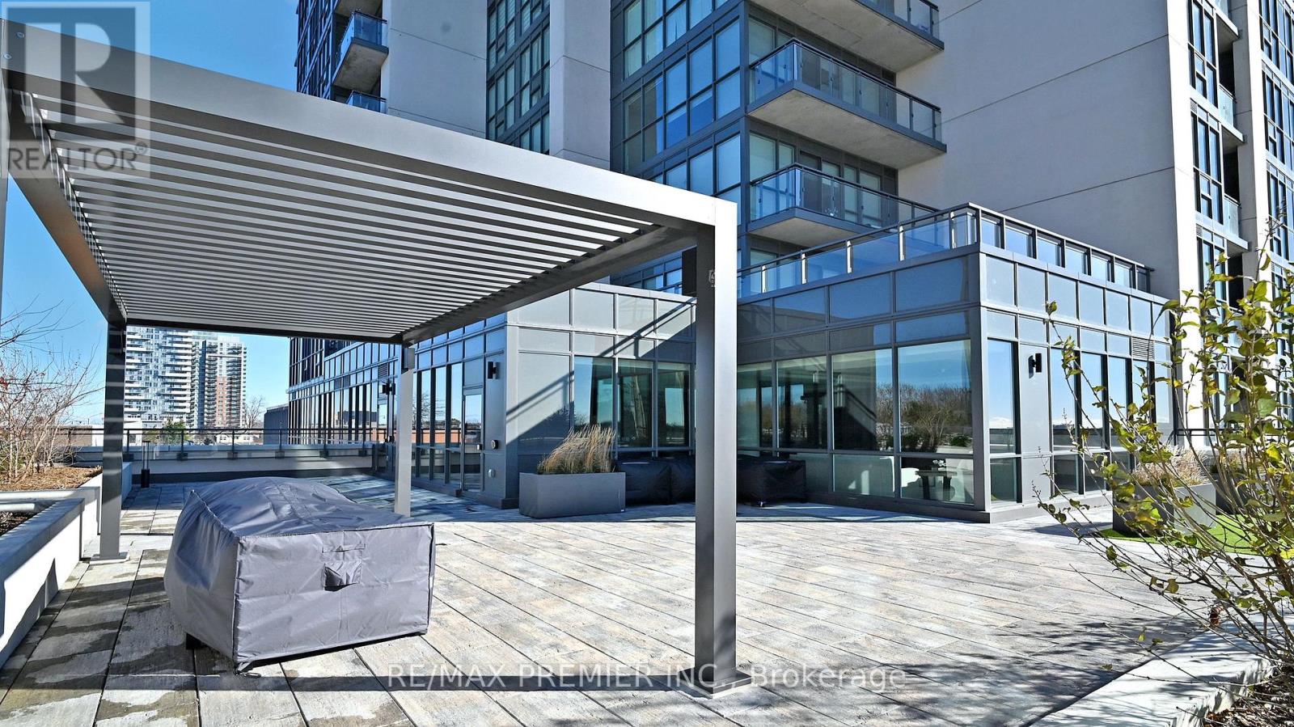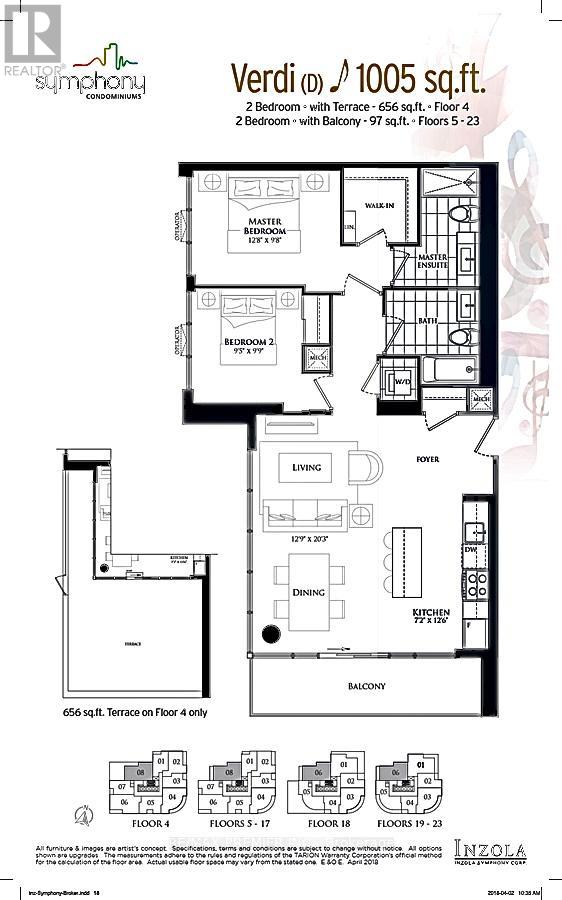808 - 15 Lynch Street Brampton, Ontario L6W 0C7
$658,900Maintenance, Heat, Water, Common Area Maintenance, Insurance, Parking
$712.26 Monthly
Maintenance, Heat, Water, Common Area Maintenance, Insurance, Parking
$712.26 Monthly***2 PARKING SPOTS*** 1-Year-old Fully Upgraded unit. Upgraded Appliances. Upgraded Fireplace with Porcelain slab. Beautiful Zebra Shades throughout. Spacious 2 bedrooms with gorgeous Open Concept Living/Dining/Kitchen Great for Family Time or Entertaining. Sun-filled South-West facing with large Balcony and great southern Views. Amazing Location in the heart of Brampton with Transit at your doorsteps. Minutes to Shopping, Great Schools, Highway 410, Hospital, and the upcoming Algoma University. Tons of Amenities in the Building: Gym/Exercise Room, Party Room, 24-Hr Security/Concierge, Kids Play/Games Room, Outdoor Terrace, BBQ Area...etc. (id:61015)
Property Details
| MLS® Number | W12027793 |
| Property Type | Single Family |
| Community Name | Queen Street Corridor |
| Amenities Near By | Place Of Worship, Public Transit, Park, Schools, Hospital |
| Community Features | Pet Restrictions, Community Centre |
| Features | Balcony, In Suite Laundry |
| Parking Space Total | 2 |
Building
| Bathroom Total | 2 |
| Bedrooms Above Ground | 2 |
| Bedrooms Total | 2 |
| Age | 0 To 5 Years |
| Amenities | Exercise Centre, Visitor Parking, Party Room, Recreation Centre, Fireplace(s), Storage - Locker, Security/concierge |
| Appliances | Water Heater - Tankless, Blinds, Dishwasher, Dryer, Microwave, Stove, Washer, Refrigerator |
| Cooling Type | Central Air Conditioning |
| Exterior Finish | Concrete |
| Fire Protection | Security Guard, Security System, Smoke Detectors |
| Fireplace Present | Yes |
| Fireplace Total | 1 |
| Heating Fuel | Natural Gas |
| Heating Type | Forced Air |
| Size Interior | 1,000 - 1,199 Ft2 |
| Type | Apartment |
Parking
| Underground | |
| Garage |
Land
| Acreage | No |
| Land Amenities | Place Of Worship, Public Transit, Park, Schools, Hospital |
Rooms
| Level | Type | Length | Width | Dimensions |
|---|---|---|---|---|
| Flat | Living Room | 6.17 m | 3.89 m | 6.17 m x 3.89 m |
| Flat | Dining Room | 3.89 m | 6.17 m | 3.89 m x 6.17 m |
| Flat | Kitchen | 3.81 m | 2.18 m | 3.81 m x 2.18 m |
| Flat | Dining Room | 2.95 m | 3.68 m | 2.95 m x 3.68 m |
| Flat | Bedroom 2 | 2.87 m | 2.97 m | 2.87 m x 2.97 m |
Contact Us
Contact us for more information





