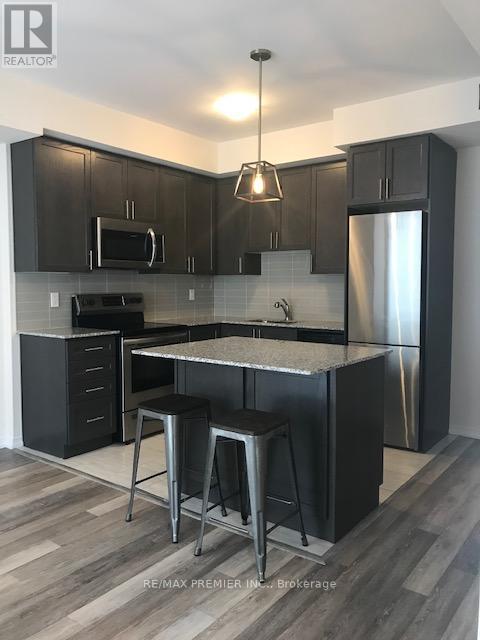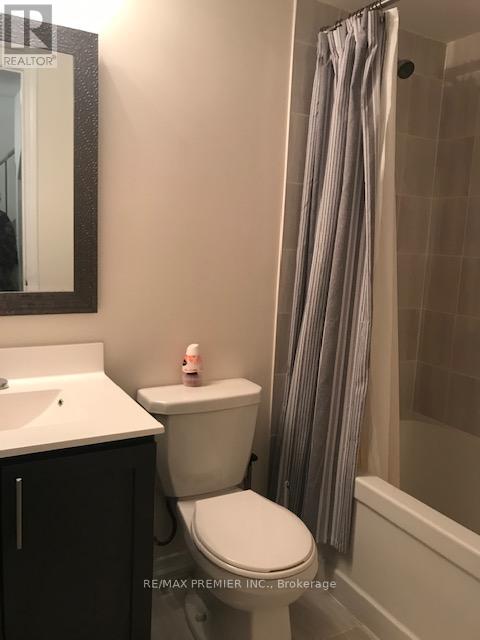15 - 24 Fieldway Road Toronto, Ontario M8Z 0E3
$2,300 Monthly
MODERN MULTI-LEVEL TOWNHOME IN THE HEART OF ISLINGTON CITY CENTRE! THIS STYLISH 1+DEN, 1 BATH UNIT BOASTS A SMART LAYOUT WITH 9-FT CEILINGS, A SPACIOUS MAIN-FLOOR LIVING AREA, AND A CONTEMPORARY KITCHEN FEATURING A BREAKFAST BAR, GRANITE COUNTERTOPS,BACKSPLASH,UNDERMOUNT SINK, AND AMPLE STORAGE. THE LOWER LEVEL OFFERS A COMFORTABLE BEDROOM, FULL BATH,LAUNDRY,RECREATION ROOM, AND ADDITIONAL STORAGE. CONVENIENTLY LOCATED WITHIN WALKING DISTANCE TO ISLINGTON SUBWAY STATION,MISSISAUGA TRANSIT, AND GO SERVICES. CLOSE TO GOLF COURSES,SHOPPING,RESTAURANTS, AND ALL ESSENTIAL AMENITIES! (id:61015)
Property Details
| MLS® Number | W12027514 |
| Property Type | Single Family |
| Neigbourhood | Etobicoke City Centre |
| Community Name | Islington-City Centre West |
| Amenities Near By | Hospital, Park, Place Of Worship, Public Transit, Schools |
| Community Features | Pet Restrictions |
| Features | Carpet Free |
| Parking Space Total | 1 |
Building
| Bathroom Total | 1 |
| Bedrooms Above Ground | 1 |
| Bedrooms Below Ground | 1 |
| Bedrooms Total | 2 |
| Age | 6 To 10 Years |
| Amenities | Visitor Parking |
| Appliances | Dishwasher, Dryer, Hood Fan, Microwave, Stove, Washer, Window Coverings, Refrigerator |
| Basement Development | Finished |
| Basement Type | N/a (finished) |
| Cooling Type | Central Air Conditioning |
| Exterior Finish | Brick |
| Fire Protection | Smoke Detectors |
| Flooring Type | Ceramic, Laminate |
| Foundation Type | Concrete |
| Heating Fuel | Natural Gas |
| Heating Type | Forced Air |
| Stories Total | 2 |
| Size Interior | 600 - 699 Ft2 |
| Type | Row / Townhouse |
Parking
| Underground | |
| Garage |
Land
| Acreage | No |
| Land Amenities | Hospital, Park, Place Of Worship, Public Transit, Schools |
Rooms
| Level | Type | Length | Width | Dimensions |
|---|---|---|---|---|
| Lower Level | Primary Bedroom | 3.72 m | 3.05 m | 3.72 m x 3.05 m |
| Lower Level | Recreational, Games Room | 3.08 m | 2.35 m | 3.08 m x 2.35 m |
| Lower Level | Laundry Room | Measurements not available | ||
| Main Level | Kitchen | 2.74 m | 2.44 m | 2.74 m x 2.44 m |
| Main Level | Living Room | 4.48 m | 3.14 m | 4.48 m x 3.14 m |
Contact Us
Contact us for more information





















