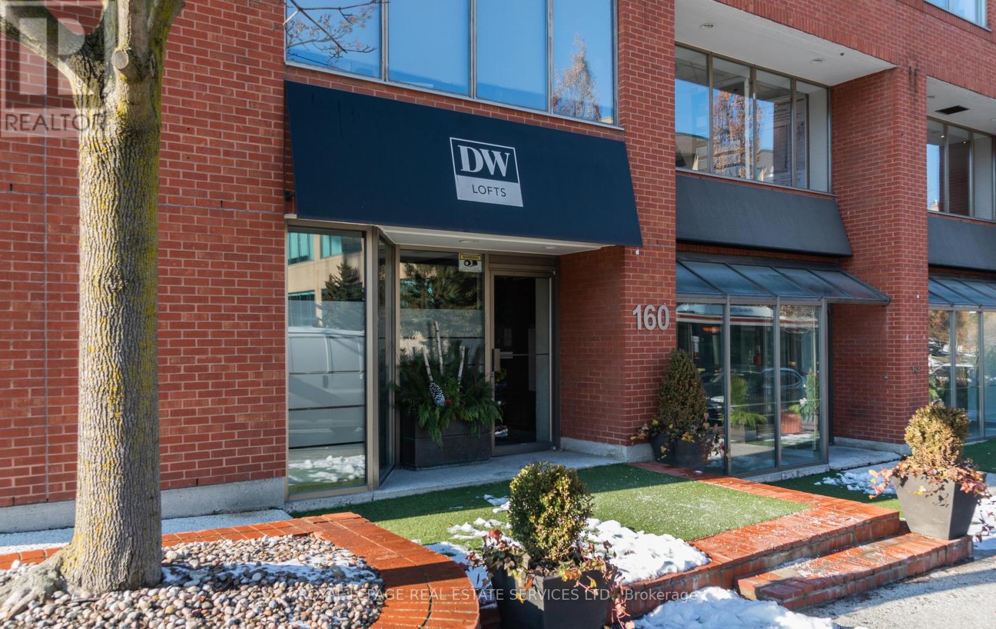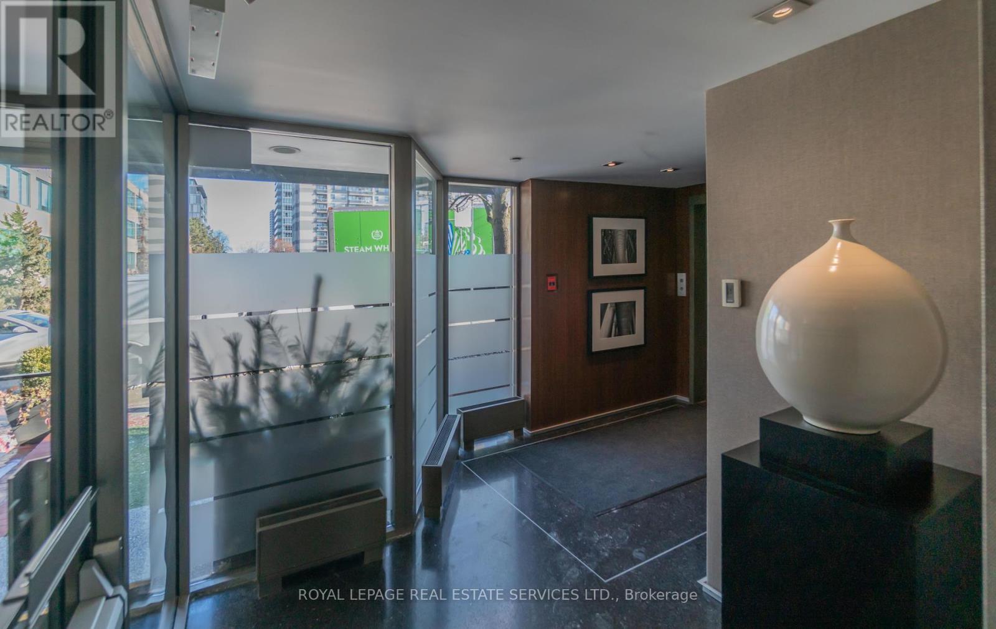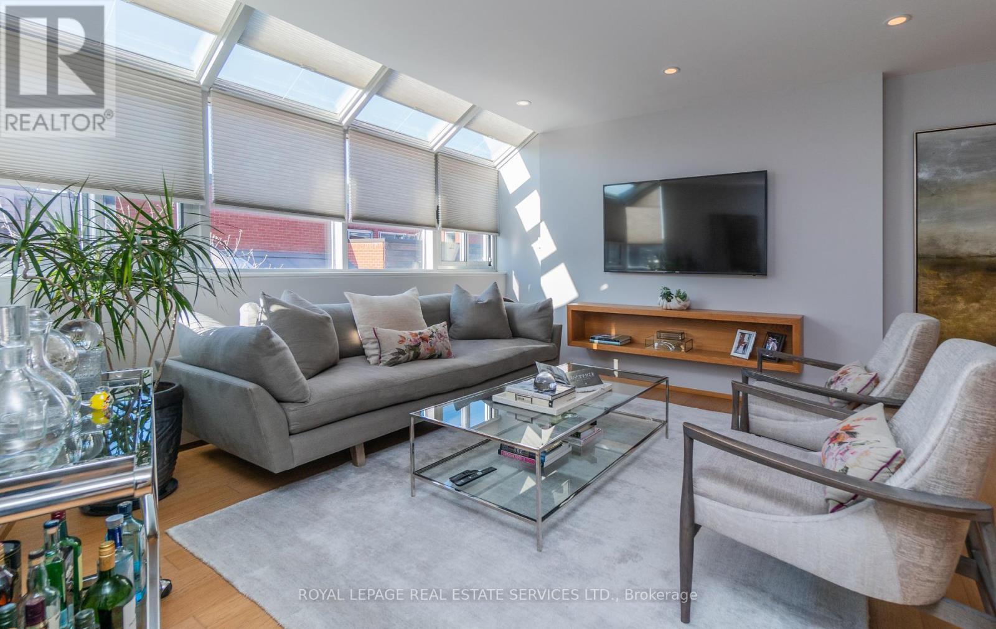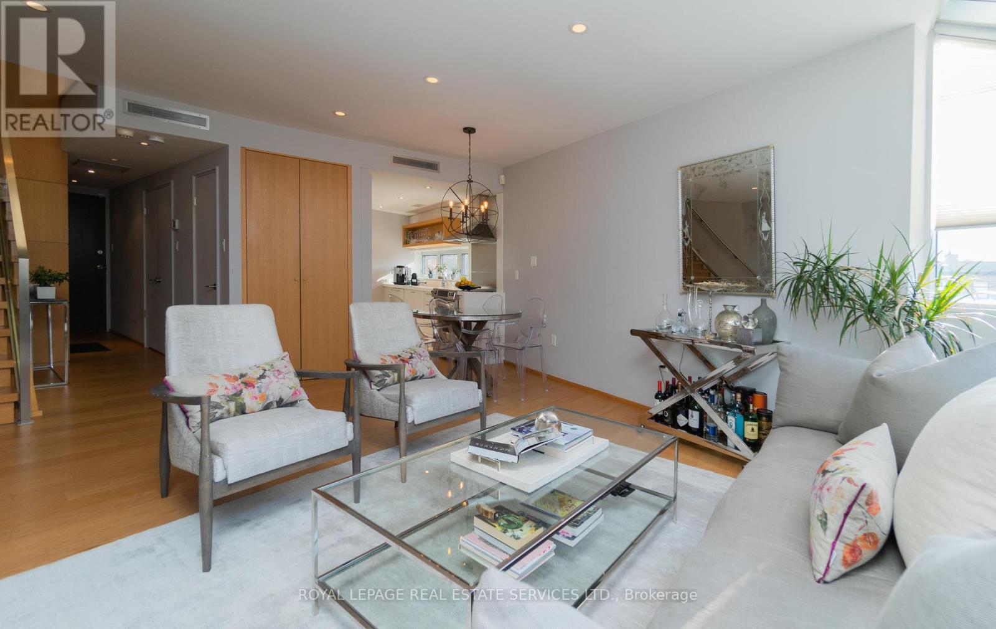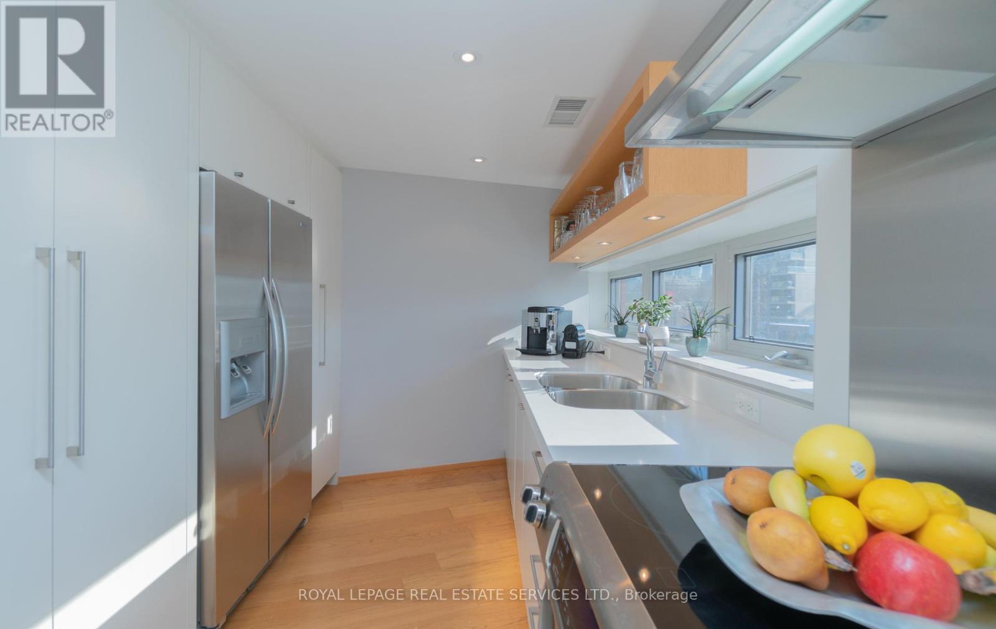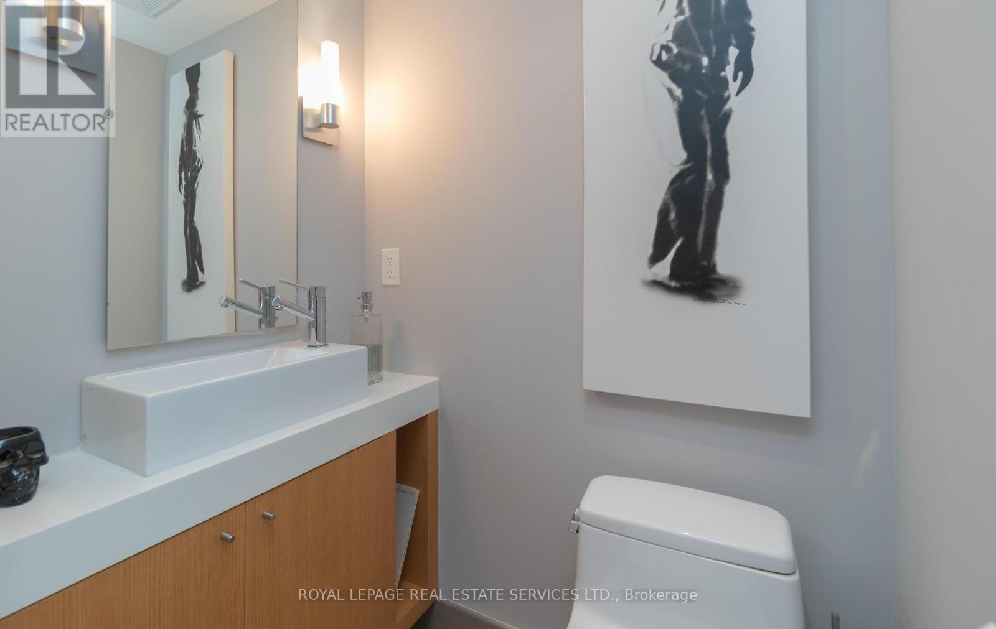301 - 160 Bedford Road Toronto, Ontario M5R 2K9
2 Bedroom
2 Bathroom
1,400 - 1,599 ft2
Central Air Conditioning
Heat Pump
$5,000 Monthly
Welcome To Your Turn-Key Annex Residence Boasting Top Designer Appointments Throughout Inclusive Of Hardwood, Pot Lights, Designer Lighting, Terrace, 1400 Sq. Ft Of Luxury Living In This 2 Storey Loft Style Residence, One Of Only 8 Suites. Sun-Drenched Living, Dining Room And Chef's Kitchen; 1 Large Parking And Extra Large Locker For The Most Discerning Clientele; High Walk Score And Mere Steps To Subway/Transit, University Of Toronto, Yorkville, Bloor St. Ideal for executives. (id:61015)
Property Details
| MLS® Number | C12027378 |
| Property Type | Single Family |
| Neigbourhood | University—Rosedale |
| Community Name | Annex |
| Amenities Near By | Park, Public Transit, Schools |
| Community Features | Pet Restrictions, Community Centre |
| Features | Carpet Free |
| Parking Space Total | 1 |
Building
| Bathroom Total | 2 |
| Bedrooms Above Ground | 2 |
| Bedrooms Total | 2 |
| Amenities | Storage - Locker |
| Cooling Type | Central Air Conditioning |
| Exterior Finish | Brick |
| Flooring Type | Hardwood, Porcelain Tile |
| Half Bath Total | 1 |
| Heating Fuel | Electric |
| Heating Type | Heat Pump |
| Stories Total | 2 |
| Size Interior | 1,400 - 1,599 Ft2 |
| Type | Apartment |
Parking
| Underground | |
| Garage |
Land
| Acreage | No |
| Land Amenities | Park, Public Transit, Schools |
Rooms
| Level | Type | Length | Width | Dimensions |
|---|---|---|---|---|
| Second Level | Primary Bedroom | 3.56 m | 3.43 m | 3.56 m x 3.43 m |
| Second Level | Bedroom 2 | 4.85 m | 3.43 m | 4.85 m x 3.43 m |
| Second Level | Bathroom | 3.66 m | 3.1 m | 3.66 m x 3.1 m |
| Main Level | Living Room | 4.37 m | 3.63 m | 4.37 m x 3.63 m |
| Main Level | Dining Room | 3.35 m | 1.96 m | 3.35 m x 1.96 m |
| Main Level | Kitchen | 3.25 m | 2.74 m | 3.25 m x 2.74 m |
| Main Level | Bathroom | 1.35 m | 1.02 m | 1.35 m x 1.02 m |
| Main Level | Foyer | 5.18 m | 1.27 m | 5.18 m x 1.27 m |
| Main Level | Utility Room | 1.45 m | 1.02 m | 1.45 m x 1.02 m |
https://www.realtor.ca/real-estate/28042369/301-160-bedford-road-toronto-annex-annex
Contact Us
Contact us for more information


