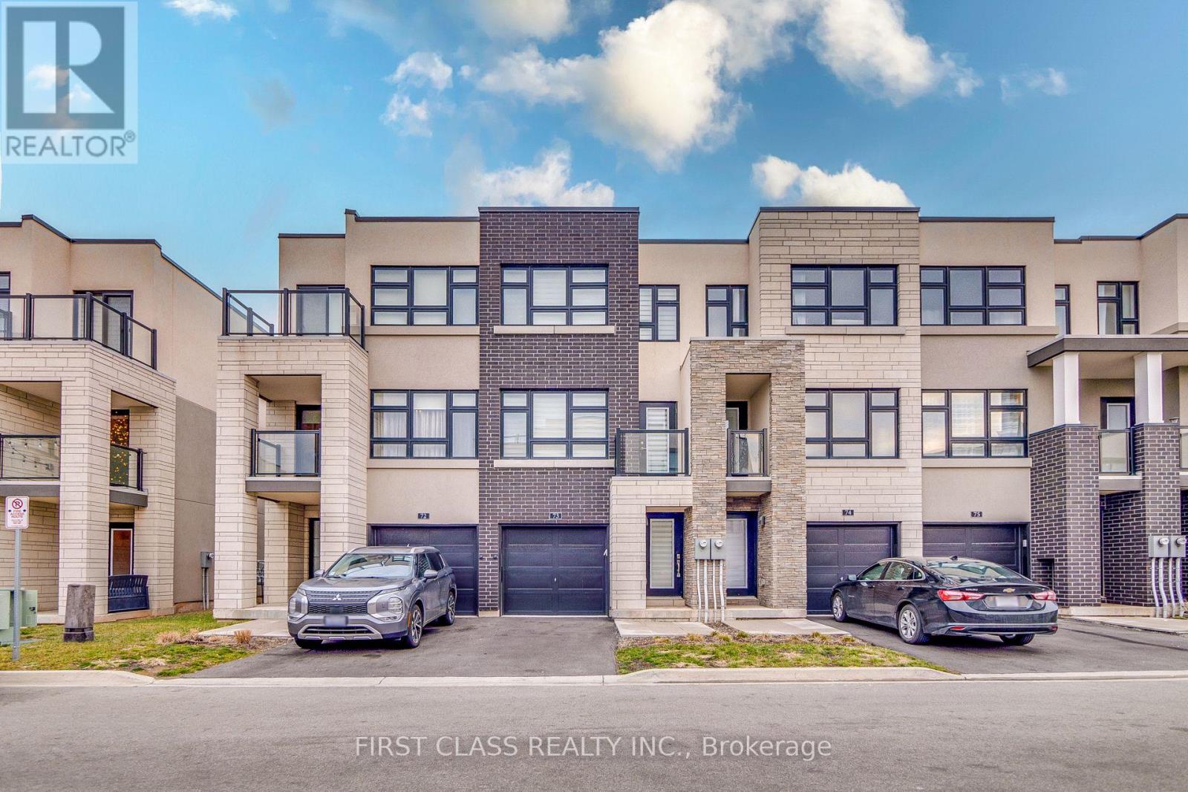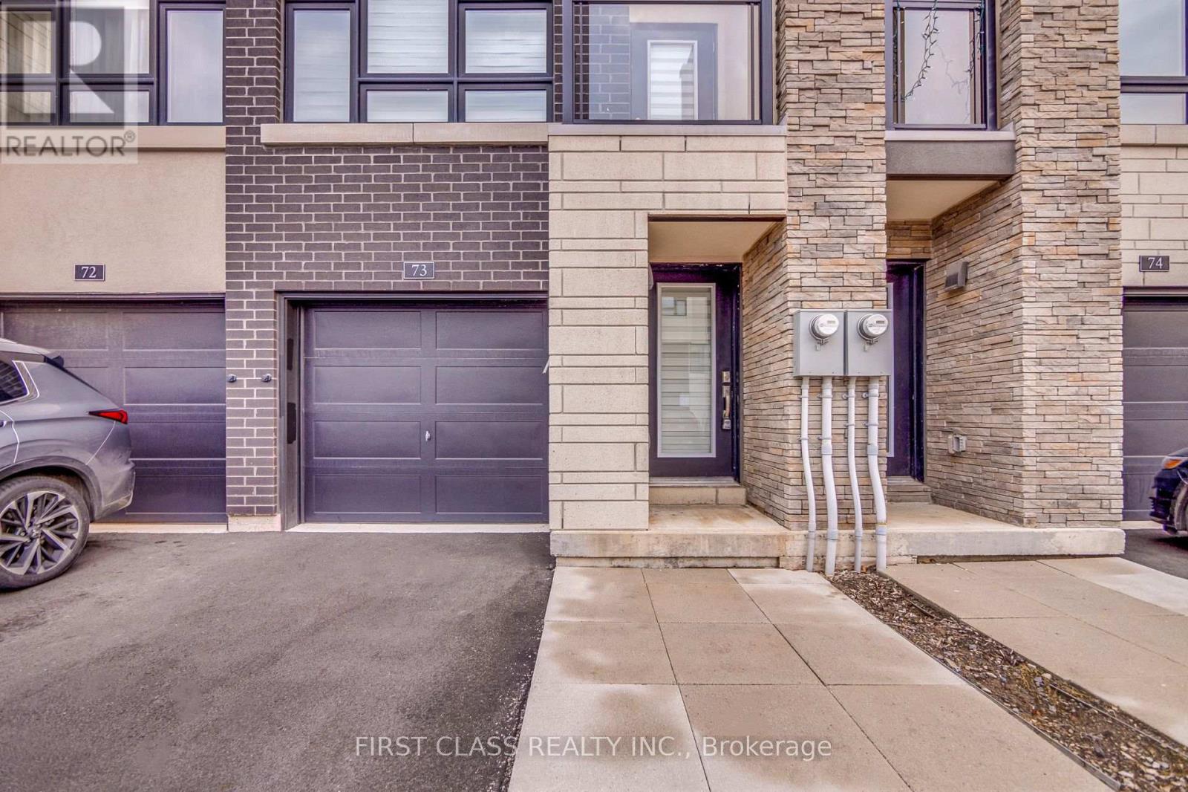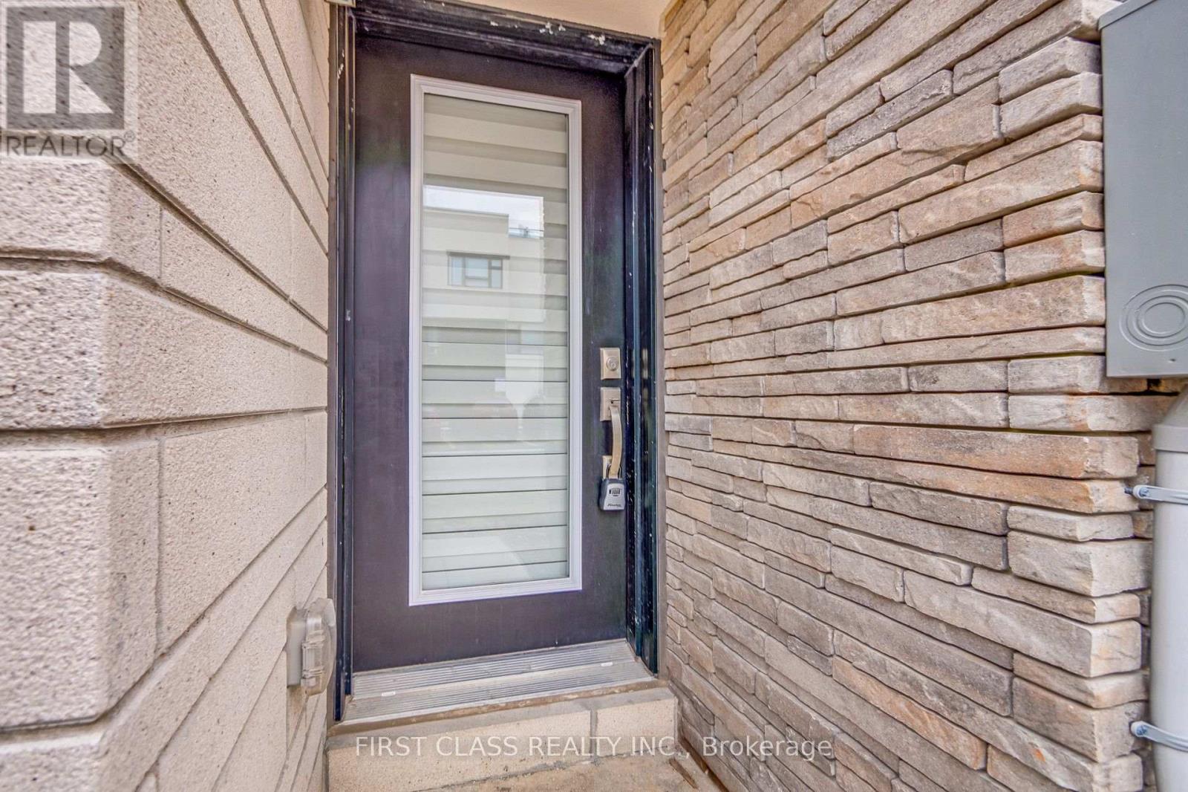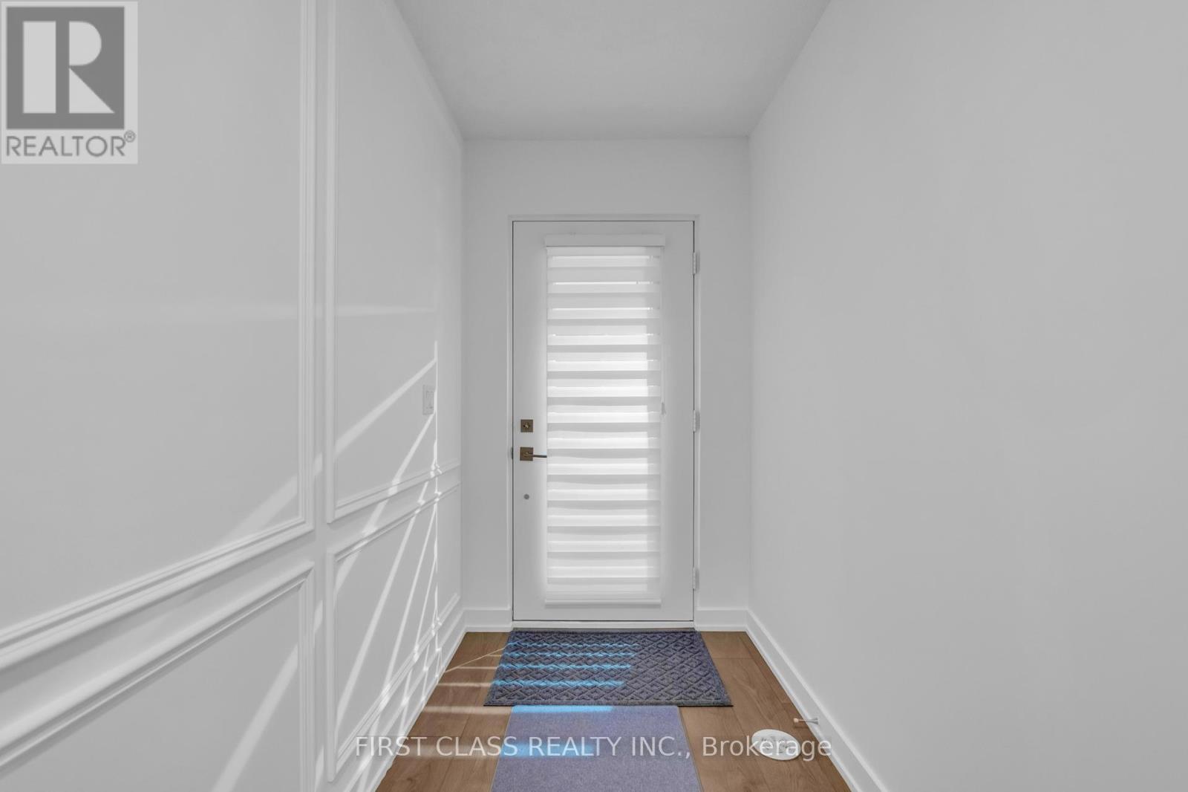73 - 1121 Cooke Boulevard Burlington, Ontario L7T 0C3
$834,990Maintenance, Heat, Parking, Common Area Maintenance
$190.39 Monthly
Maintenance, Heat, Parking, Common Area Maintenance
$190.39 MonthlyWelcome To 1121 Cooke Cres, A Modern 3 Storey Rearlane Townhome W/ Backyard! Nestled In Highly Sought After Town Of Lasalle. 1,645Sq.Ft Of Bright & Clean Living Space W/ Open Concept Layout. Prime Br W/ Walk-In Closet And Each Br W/ Ensuite. Everything Walking Distance Including Aldershot Go Station, Shopping, Hospital, Schools And Parks. Additionally, Its Situated Just 10 Minutes Away From Botanic Garden, Lasalle Park, Golf And Country Club. (id:61015)
Property Details
| MLS® Number | W12027297 |
| Property Type | Single Family |
| Community Name | LaSalle |
| Community Features | Pet Restrictions |
| Features | Balcony |
| Parking Space Total | 1 |
Building
| Bathroom Total | 3 |
| Bedrooms Above Ground | 2 |
| Bedrooms Below Ground | 1 |
| Bedrooms Total | 3 |
| Age | 0 To 5 Years |
| Basement Development | Unfinished |
| Basement Type | N/a (unfinished) |
| Cooling Type | Central Air Conditioning |
| Exterior Finish | Brick |
| Half Bath Total | 1 |
| Heating Fuel | Natural Gas |
| Heating Type | Forced Air |
| Stories Total | 3 |
| Type | Row / Townhouse |
Parking
| Attached Garage | |
| Garage |
Land
| Acreage | No |
Rooms
| Level | Type | Length | Width | Dimensions |
|---|---|---|---|---|
| Second Level | Living Room | 6 m | 4.87 m | 6 m x 4.87 m |
| Second Level | Dining Room | 3.26 m | 4.87 m | 3.26 m x 4.87 m |
| Second Level | Kitchen | 3.28 m | 4.87 m | 3.28 m x 4.87 m |
| Third Level | Office | 3.37 m | 2.41 m | 3.37 m x 2.41 m |
| Third Level | Primary Bedroom | 3.39 m | 2.77 m | 3.39 m x 2.77 m |
| Third Level | Bedroom | 2.78 m | 3.02 m | 2.78 m x 3.02 m |
| Third Level | Laundry Room | 1.64 m | 1 m | 1.64 m x 1 m |
| Third Level | Bathroom | 3.21 m | 1.05 m | 3.21 m x 1.05 m |
| Third Level | Bathroom | 3.25 m | 1.47 m | 3.25 m x 1.47 m |
| Main Level | Bathroom | 1.7 m | 1.52 m | 1.7 m x 1.52 m |
https://www.realtor.ca/real-estate/28042067/73-1121-cooke-boulevard-burlington-lasalle-lasalle
Contact Us
Contact us for more information








































