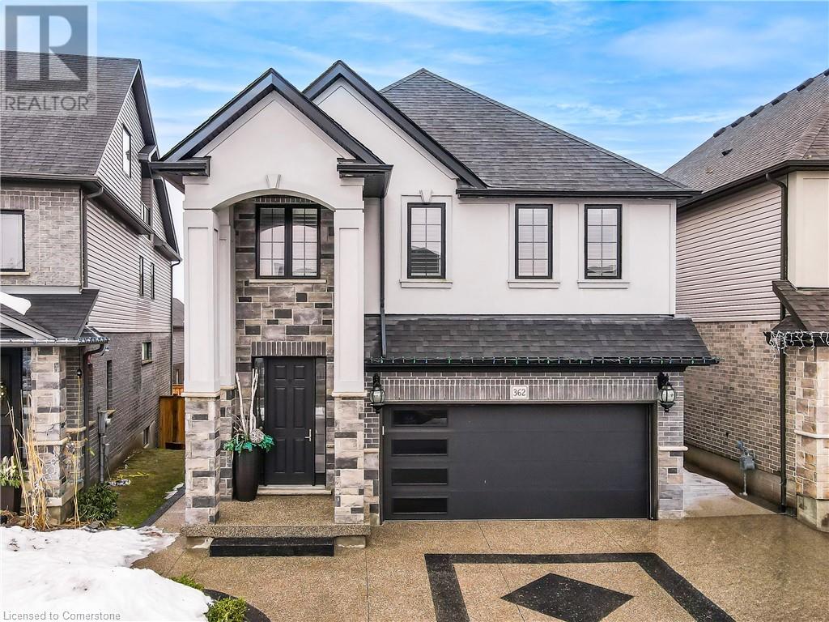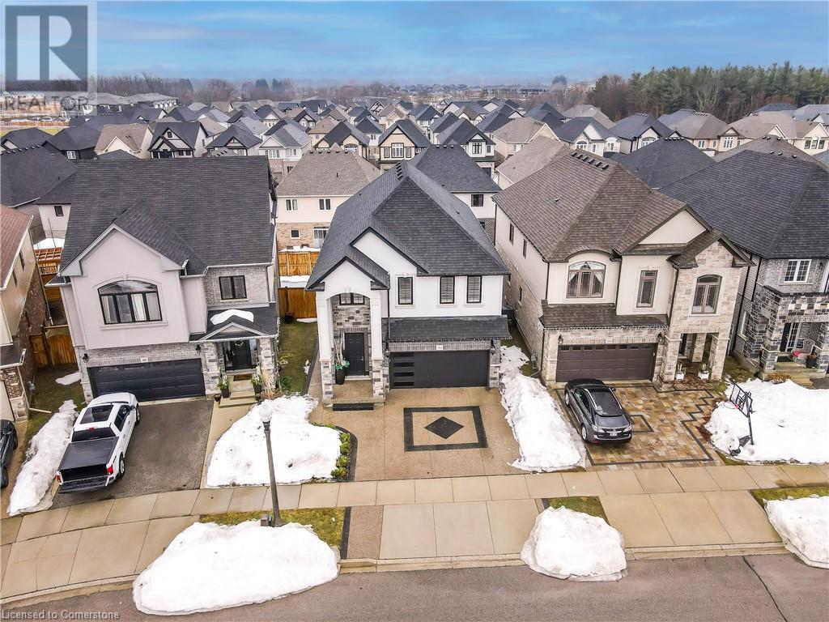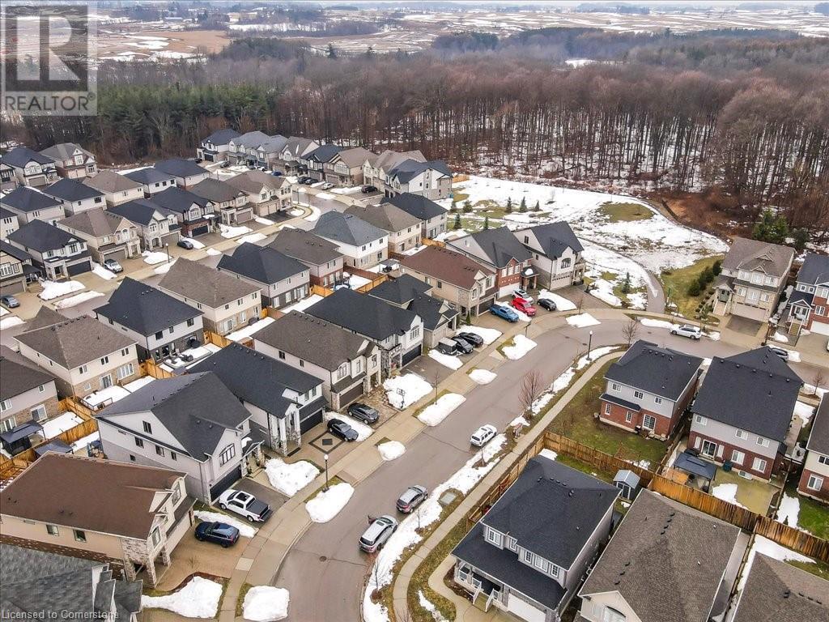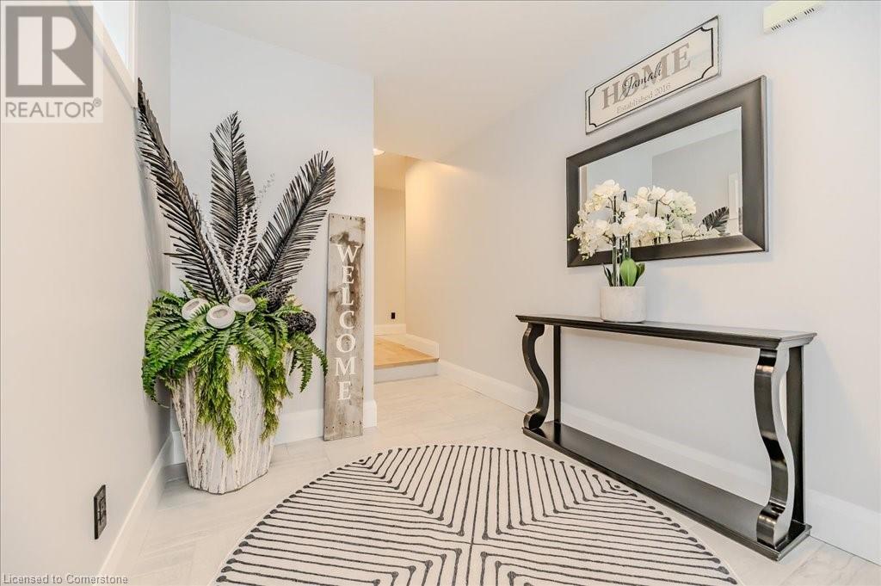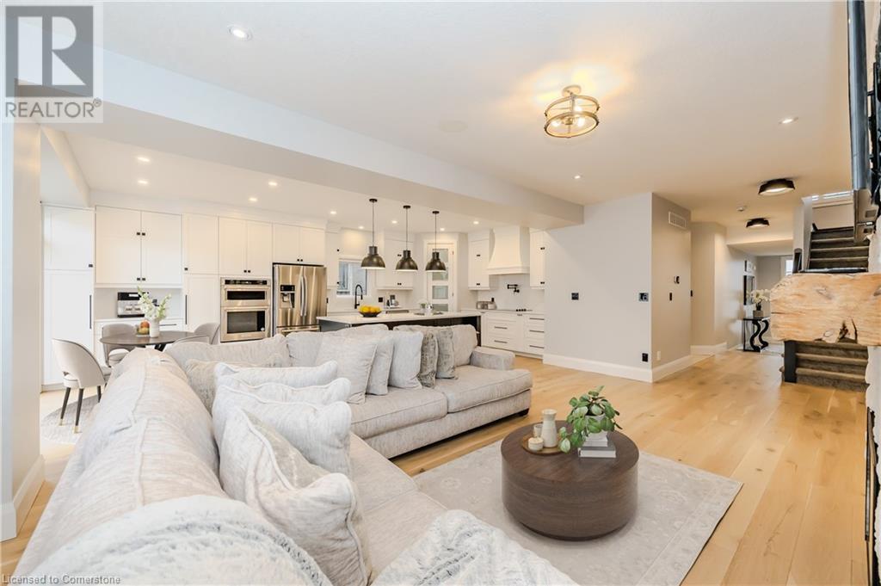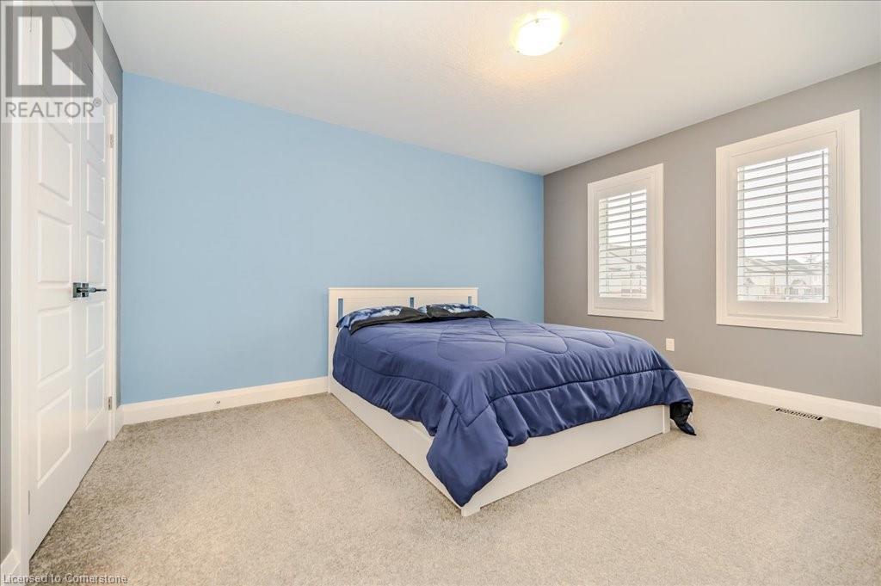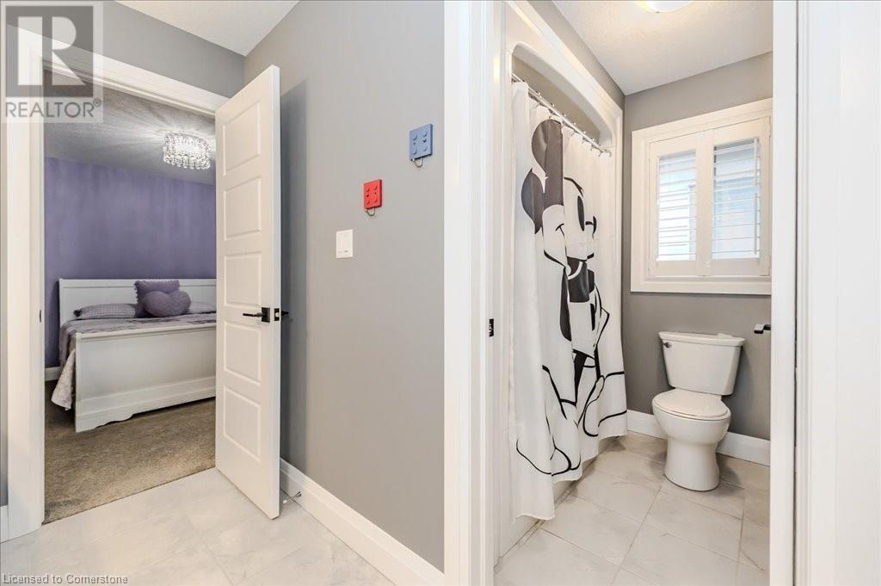362 Moorlands Crescent Kitchener, Ontario N2P 0C5
$1,299,999
STUNNING 2500sf+ 2-STOREY DETACHED HOME WITH THE “WOW” FACTOR. 3 MIN TO 401. Welcome to this beautifully designed 4-bedroom, 3-bathroom contemporary home built by Hawksview Homes, located in a quiet, family-friendly neighborhood. Enjoy the convenience of being close to trails, top-rated schools, shopping, and more. The home includes parking for 5, with the 3-car driveway! Step inside to a bright and spacious open-concept main level that was recently fully renovated in 2024, where modern design meets functionality. The gourmet kitchen boasts sleek white cabinetry with black hardware, stainless steel appliances, and stunning marbled countertops. A large eat-in island provides the perfect space for family gatherings and entertaining. The living area features an elegant electric fireplace set against a striking stone accent wall, complemented by abundant natural light. Upstairs, you’ll find an additional living space and all four bedrooms, including a luxurious primary suite. The primary bedroom features a generous walk-in closet and a spa-like 5-piece ensuite, complete with dual sinks, a soaking tub, a stand-up shower, and ample storage space. A second 5-piece bathroom serves the additional bedrooms. The unfinished basement presents a fantastic opportunity to customize and expand your living space to suit your needs. Don’t miss this incredible home—schedule your private showing today! (id:61015)
Property Details
| MLS® Number | 40707584 |
| Property Type | Single Family |
| Neigbourhood | Doon South |
| Amenities Near By | Park, Schools, Shopping |
| Equipment Type | Water Heater |
| Features | Conservation/green Belt |
| Parking Space Total | 5 |
| Rental Equipment Type | Water Heater |
Building
| Bathroom Total | 3 |
| Bedrooms Above Ground | 4 |
| Bedrooms Total | 4 |
| Appliances | Dishwasher, Dryer, Refrigerator, Stove, Water Softener, Washer, Window Coverings |
| Architectural Style | 2 Level |
| Basement Development | Unfinished |
| Basement Type | Full (unfinished) |
| Construction Style Attachment | Detached |
| Cooling Type | Central Air Conditioning |
| Exterior Finish | Brick, Vinyl Siding |
| Half Bath Total | 1 |
| Heating Fuel | Natural Gas |
| Heating Type | Forced Air |
| Stories Total | 2 |
| Size Interior | 2,509 Ft2 |
| Type | House |
| Utility Water | Municipal Water |
Parking
| Attached Garage |
Land
| Acreage | No |
| Land Amenities | Park, Schools, Shopping |
| Sewer | Municipal Sewage System |
| Size Depth | 100 Ft |
| Size Frontage | 36 Ft |
| Size Total Text | Under 1/2 Acre |
| Zoning Description | R-4 |
Rooms
| Level | Type | Length | Width | Dimensions |
|---|---|---|---|---|
| Second Level | Other | 10'8'' x 5'5'' | ||
| Second Level | Other | 6'4'' x 7'2'' | ||
| Second Level | Primary Bedroom | 16'0'' x 17'6'' | ||
| Second Level | Family Room | 13'11'' x 13'3'' | ||
| Second Level | Primary Bedroom | 12'2'' x 13'10'' | ||
| Second Level | Bedroom | 12'2'' x 11'2'' | ||
| Second Level | Bedroom | 10'7'' x 9'11'' | ||
| Second Level | 5pc Bathroom | Measurements not available | ||
| Second Level | 5pc Bathroom | Measurements not available | ||
| Main Level | Living Room | 13'10'' x 21'3'' | ||
| Main Level | Laundry Room | 7'2'' x 6'0'' | ||
| Main Level | Kitchen | 12'4'' x 16'11'' | ||
| Main Level | Other | 17'9'' x 19'7'' | ||
| Main Level | Foyer | 7'9'' x 13'4'' | ||
| Main Level | Dining Room | 12'3'' x 7'4'' | ||
| Main Level | 2pc Bathroom | Measurements not available |
https://www.realtor.ca/real-estate/28041274/362-moorlands-crescent-kitchener
Contact Us
Contact us for more information

