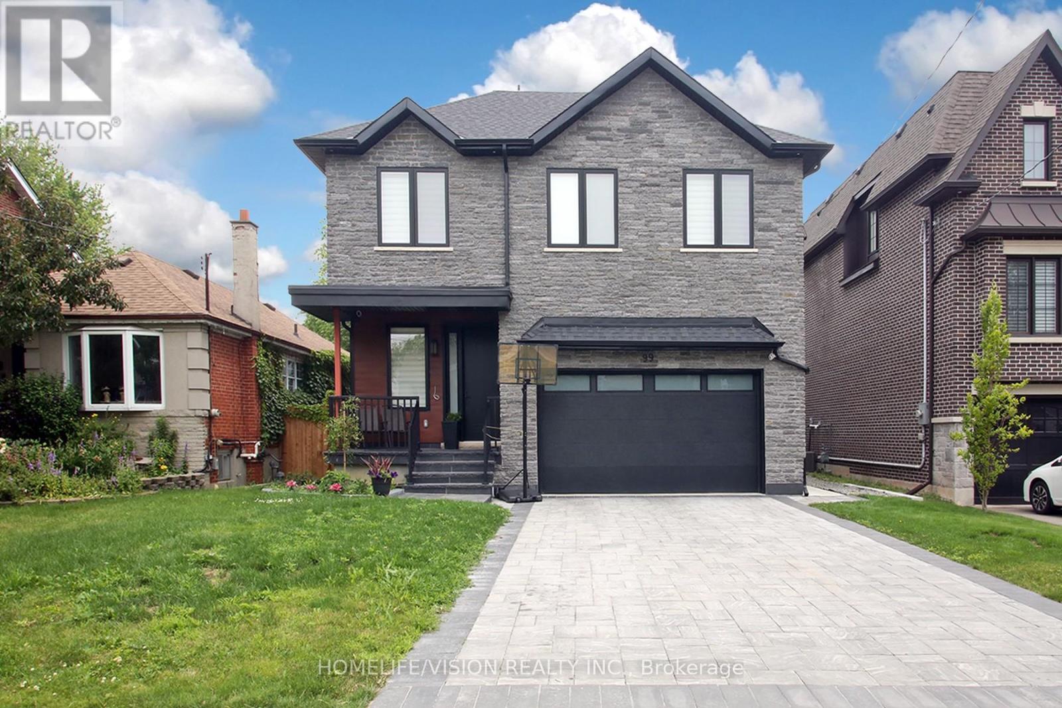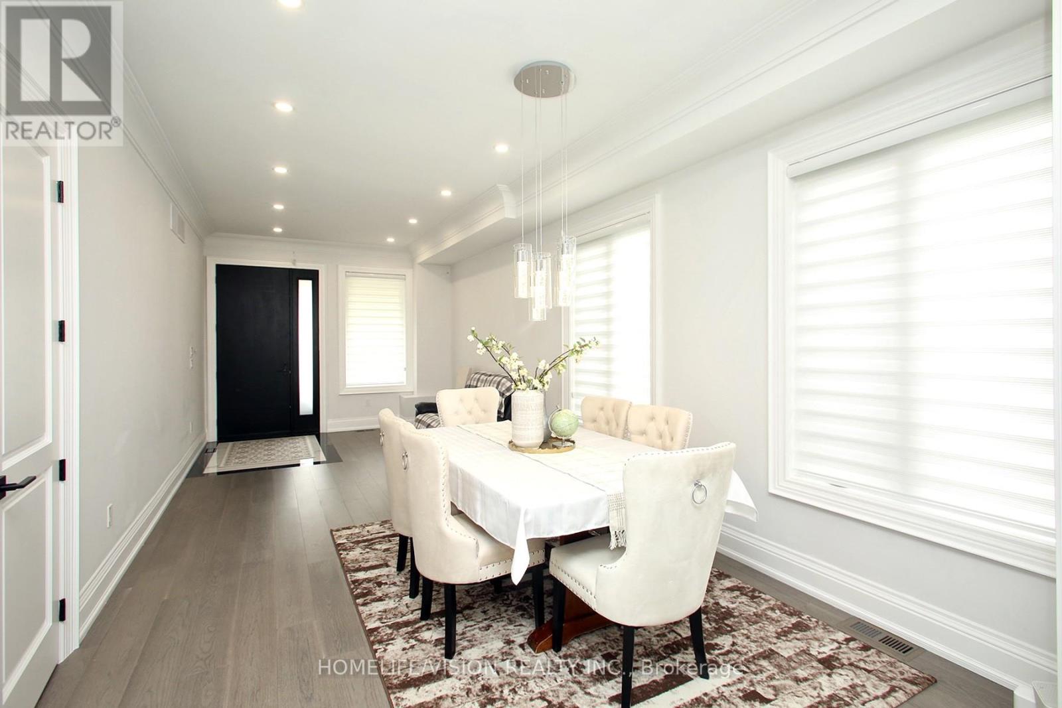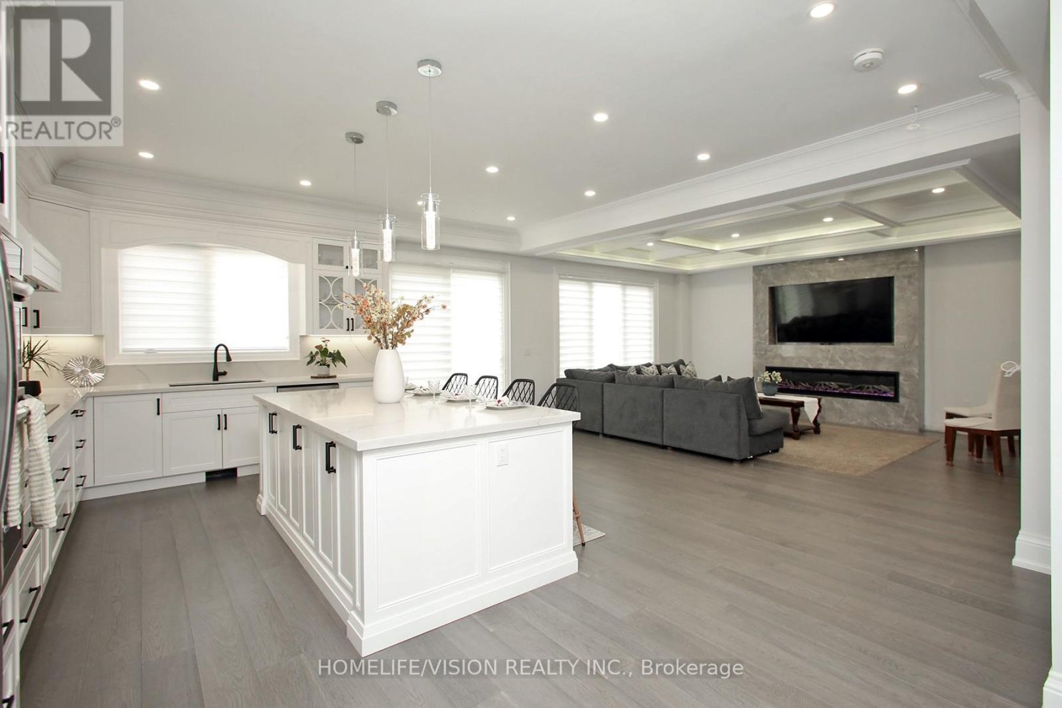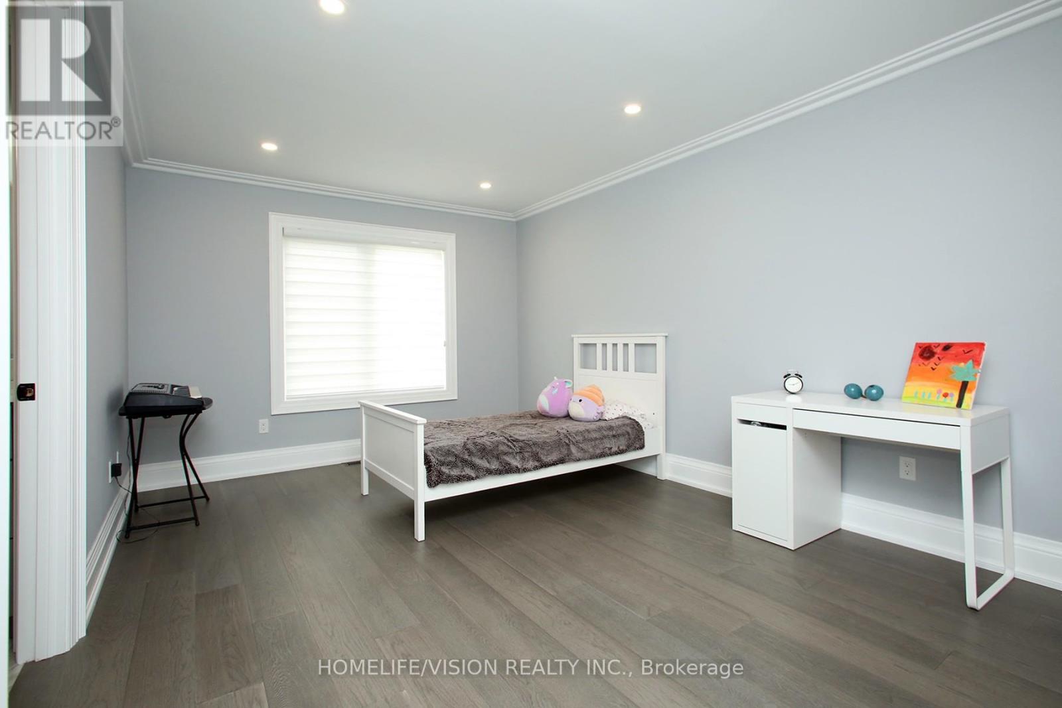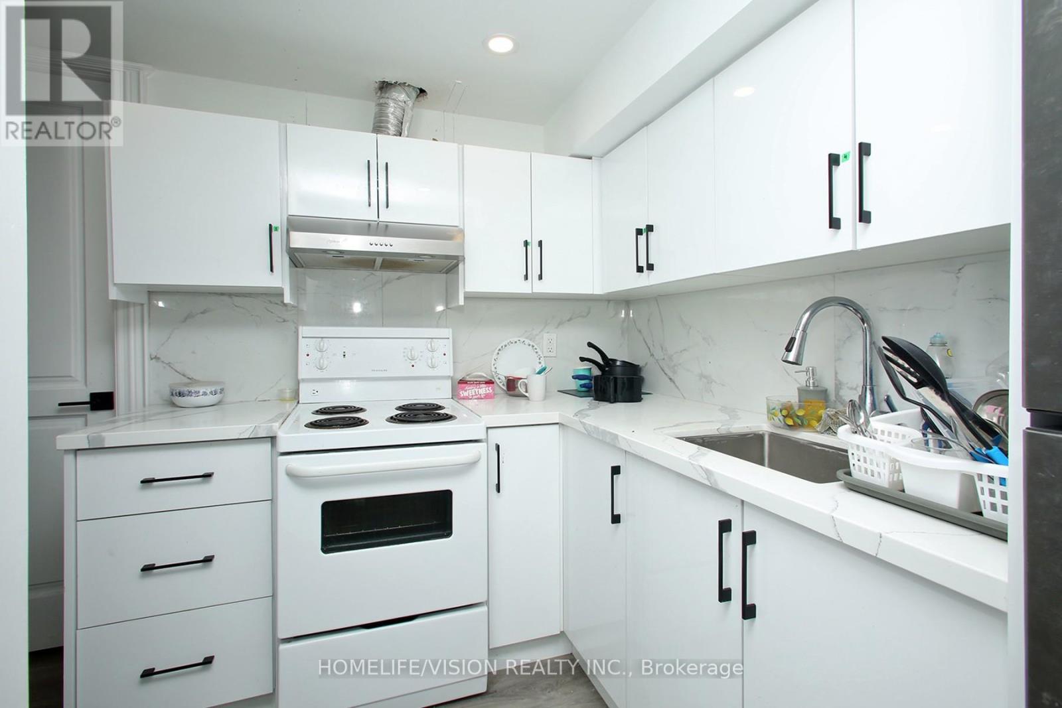99 Twenty Seventh Street Toronto, Ontario M8W 2X6
$2,799,000
Welcome into the vibrant heart of Long Branch. Absolutely stunning newly built 2023 home redefines spacious living offering a double garage with a long driveway. 4 bedrooms with 4 full baths on the second floor. Modern oversized master bedroom with 5 Pc washroom and walk-in closet. Open-concept modern living room on the first floor with engineering hardwood floors throughout. Functional kitchen with boss gas stove, wall oven, stainless steel appliances, marble countertop island with walk-out veranda overlooking garden. Large living area with fireplace combine with dining room. Roof 10-year warranty, own hot water tank, rough-in alarm, and camera system. Large sun-filled basement with wide walk up to a backyard and side door featuring 4 rooms, cooler room, laundry room, 4 Pc washroom, and useful kitchen. (id:61015)
Property Details
| MLS® Number | W12026694 |
| Property Type | Single Family |
| Neigbourhood | Long Branch |
| Community Name | Long Branch |
| Features | Lighting, Sump Pump, In-law Suite |
| Parking Space Total | 4 |
| Structure | Deck, Patio(s), Porch |
Building
| Bathroom Total | 6 |
| Bedrooms Above Ground | 4 |
| Bedrooms Total | 4 |
| Age | 0 To 5 Years |
| Amenities | Fireplace(s), Separate Electricity Meters |
| Appliances | Garage Door Opener Remote(s), Oven - Built-in, Water Heater |
| Basement Development | Finished |
| Basement Features | Separate Entrance |
| Basement Type | N/a (finished) |
| Construction Style Attachment | Detached |
| Cooling Type | Central Air Conditioning |
| Exterior Finish | Brick, Stone |
| Fireplace Present | Yes |
| Fireplace Total | 1 |
| Foundation Type | Concrete |
| Half Bath Total | 1 |
| Heating Fuel | Natural Gas |
| Heating Type | Forced Air |
| Stories Total | 2 |
| Type | House |
| Utility Water | Municipal Water |
Parking
| Garage |
Land
| Acreage | No |
| Sewer | Sanitary Sewer |
| Size Depth | 106 Ft |
| Size Frontage | 50 Ft |
| Size Irregular | 50 X 106 Ft |
| Size Total Text | 50 X 106 Ft |
Rooms
| Level | Type | Length | Width | Dimensions |
|---|---|---|---|---|
| Second Level | Bedroom | 6.5 m | 4.2 m | 6.5 m x 4.2 m |
| Second Level | Bedroom 2 | 3.45 m | 3.8 m | 3.45 m x 3.8 m |
| Second Level | Bedroom 3 | 3.45 m | 5.3 m | 3.45 m x 5.3 m |
| Second Level | Bedroom 4 | 3.4 m | 5.2 m | 3.4 m x 5.2 m |
| Main Level | Office | 7.35 m | 3.4 m | 7.35 m x 3.4 m |
| Main Level | Dining Room | 7.35 m | 3.4 m | 7.35 m x 3.4 m |
| Main Level | Kitchen | 6 m | 3.45 m | 6 m x 3.45 m |
| Main Level | Living Room | 6 m | 6.4 m | 6 m x 6.4 m |
Utilities
| Cable | Installed |
| Sewer | Installed |
https://www.realtor.ca/real-estate/28040957/99-twenty-seventh-street-toronto-long-branch-long-branch
Contact Us
Contact us for more information

