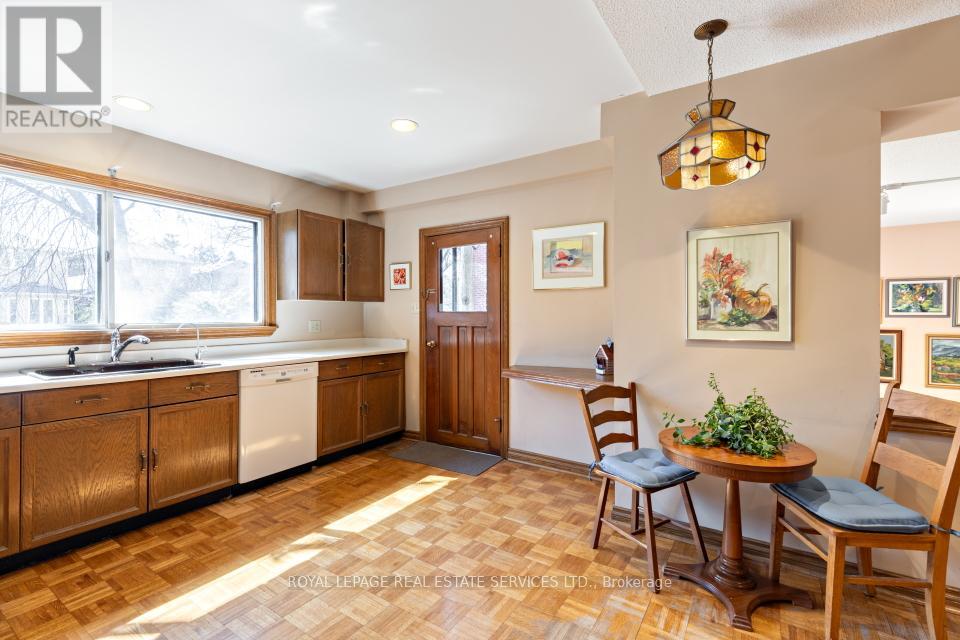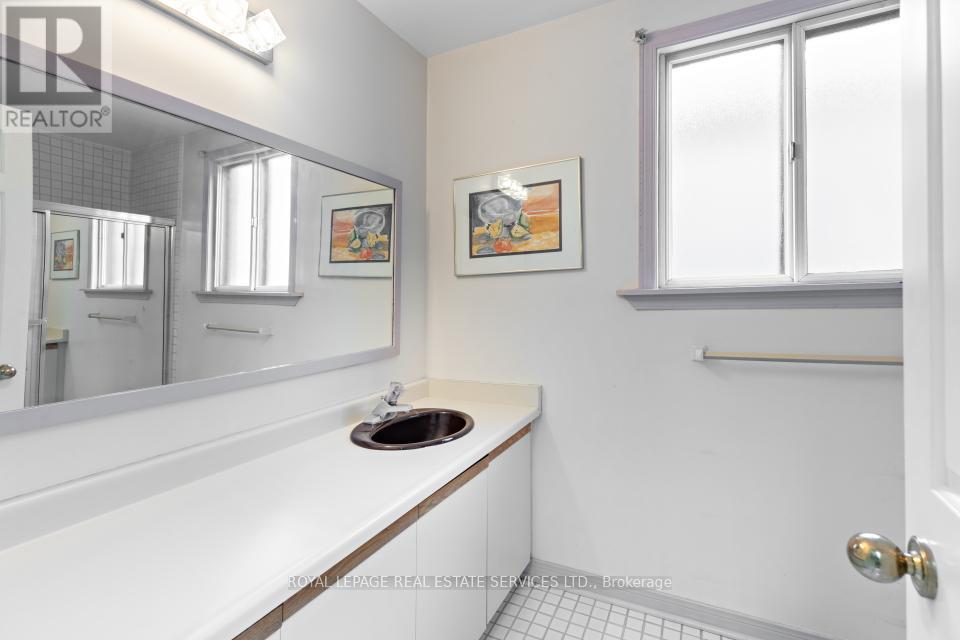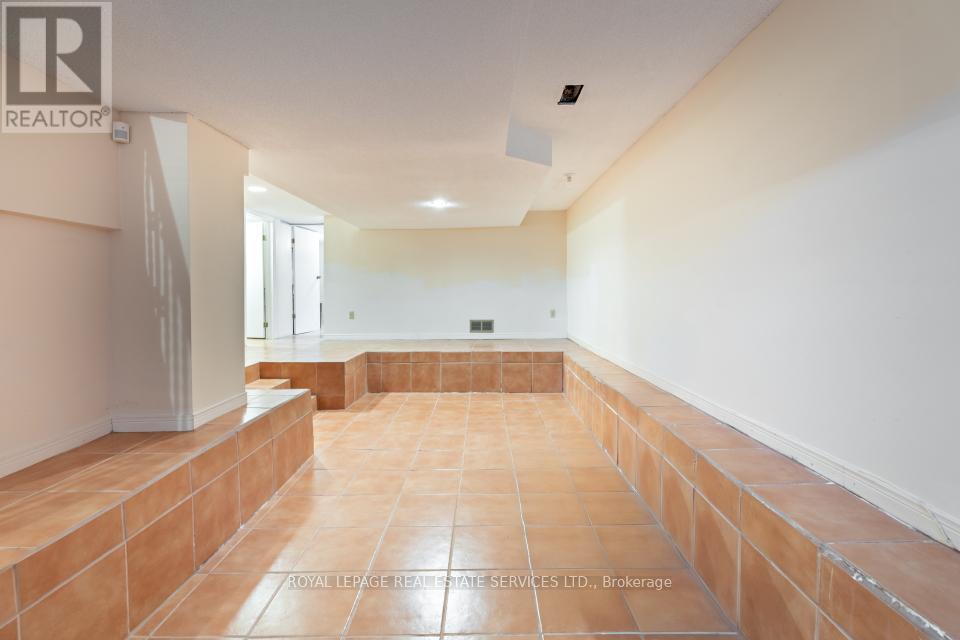29 Cameron Avenue Toronto, Ontario M2N 1C9
$1,788,000
This oversized 45 x 130 lot presents endless potential to renovate or build your dream home in one of the most desirable neighborhoods. The split-level design offers approximately 3000 sq/ft of living space, featuring spacious principal rooms and a bright, inviting eat-in kitchen. With five large bedrooms, including a primary suite with a walk-in closet and ensuite bath, there's room for the whole family. Relax in the sunken family room, cozy up by one of the two wood-burning fireplaces, or enjoy the natural light streaming through multiple skylights. The home also includes a double-car built-in garage for added convenience. Ideally located just a short walk to the subway, Whole Foods, shopping, parks, schools, and easy access to major highways everything you need is within reach! This is a rare chance to own a property with limitless possibilities in a highly sought-after area. Don't miss your chance to make this property your own! (id:61015)
Open House
This property has open houses!
2:00 pm
Ends at:4:00 pm
Property Details
| MLS® Number | C12070696 |
| Property Type | Single Family |
| Neigbourhood | Lansing-Westgate |
| Community Name | Lansing-Westgate |
| Parking Space Total | 4 |
Building
| Bathroom Total | 4 |
| Bedrooms Above Ground | 5 |
| Bedrooms Total | 5 |
| Age | 31 To 50 Years |
| Amenities | Fireplace(s) |
| Appliances | Water Heater |
| Basement Development | Partially Finished |
| Basement Type | N/a (partially Finished) |
| Construction Style Attachment | Detached |
| Cooling Type | Central Air Conditioning |
| Exterior Finish | Wood, Brick |
| Fireplace Present | Yes |
| Fireplace Total | 2 |
| Flooring Type | Carpeted, Tile |
| Foundation Type | Unknown |
| Half Bath Total | 2 |
| Heating Fuel | Natural Gas |
| Heating Type | Forced Air |
| Stories Total | 2 |
| Size Interior | 2,500 - 3,000 Ft2 |
| Type | House |
| Utility Water | Municipal Water |
Parking
| Garage |
Land
| Acreage | No |
| Sewer | Sanitary Sewer |
| Size Depth | 130 Ft |
| Size Frontage | 45 Ft |
| Size Irregular | 45 X 130 Ft |
| Size Total Text | 45 X 130 Ft |
| Zoning Description | Res |
Rooms
| Level | Type | Length | Width | Dimensions |
|---|---|---|---|---|
| Second Level | Primary Bedroom | 4.95 m | 4.22 m | 4.95 m x 4.22 m |
| Second Level | Bedroom 2 | 4.47 m | 3.4 m | 4.47 m x 3.4 m |
| Second Level | Bedroom 3 | 4.34 m | 3 m | 4.34 m x 3 m |
| Second Level | Bedroom 4 | 4.67 m | 2.92 m | 4.67 m x 2.92 m |
| Second Level | Bedroom 5 | 3.35 m | 2.92 m | 3.35 m x 2.92 m |
| Basement | Recreational, Games Room | 7.92 m | 4 m | 7.92 m x 4 m |
| Main Level | Living Room | 7.62 m | 3.71 m | 7.62 m x 3.71 m |
| Main Level | Dining Room | 3.96 m | 2 m | 3.96 m x 2 m |
| Main Level | Kitchen | 5.61 m | 4.19 m | 5.61 m x 4.19 m |
| Ground Level | Family Room | 5.28 m | 4.8 m | 5.28 m x 4.8 m |
Contact Us
Contact us for more information
































