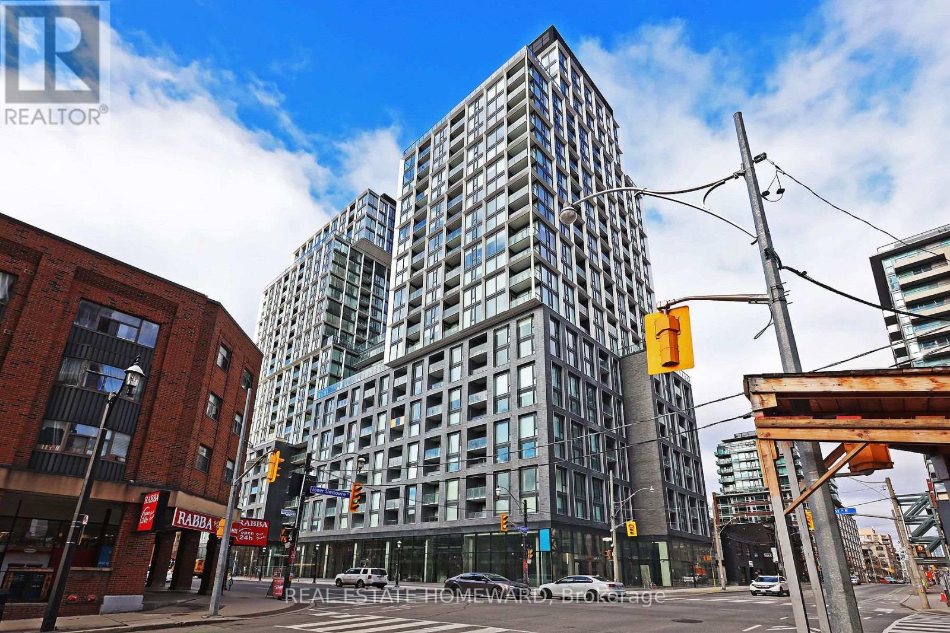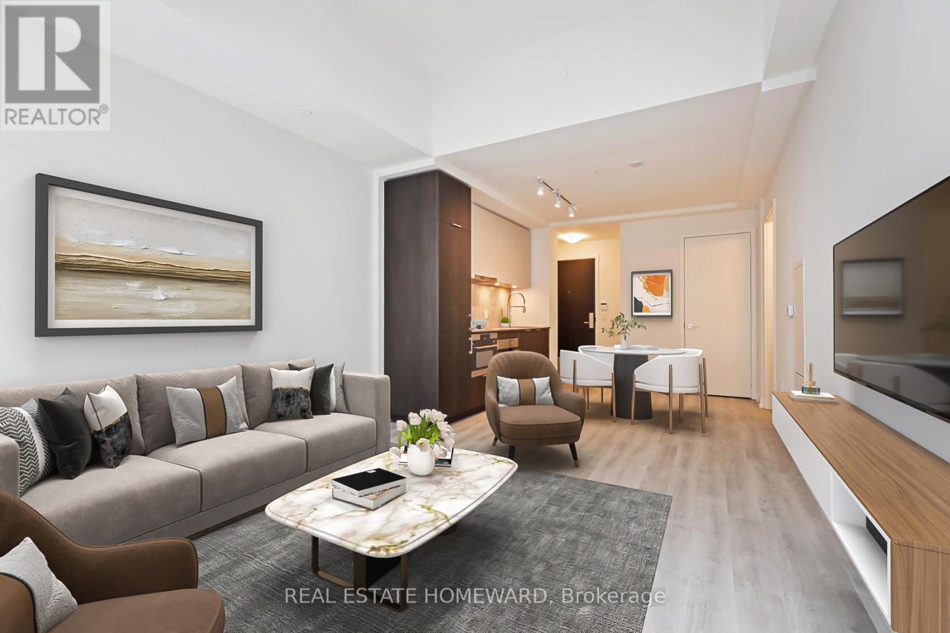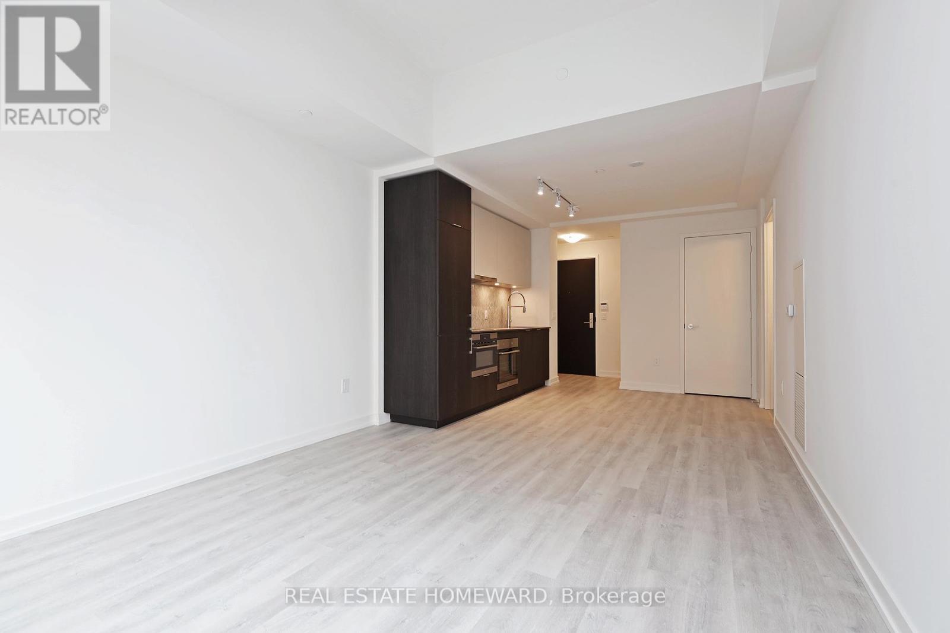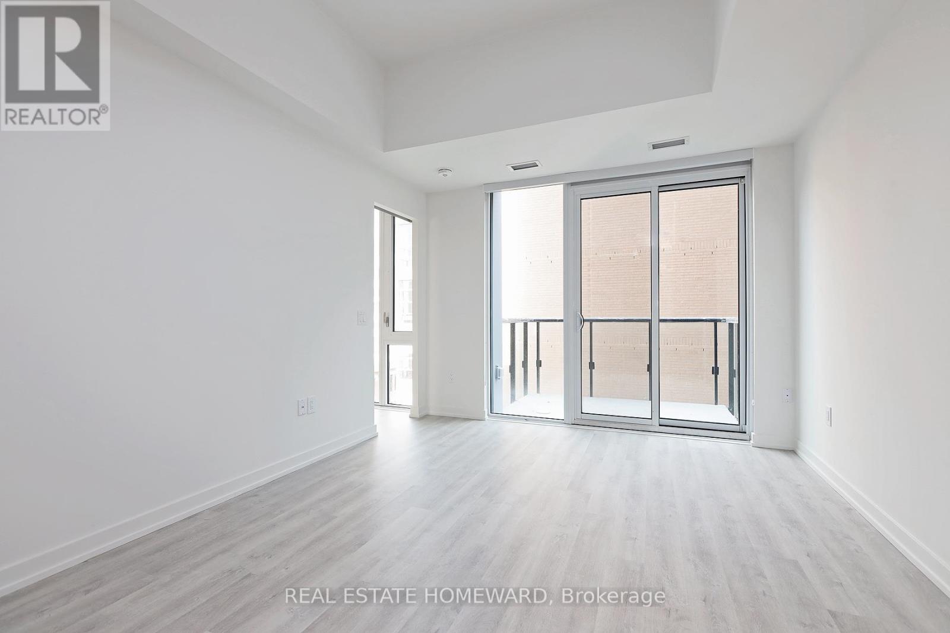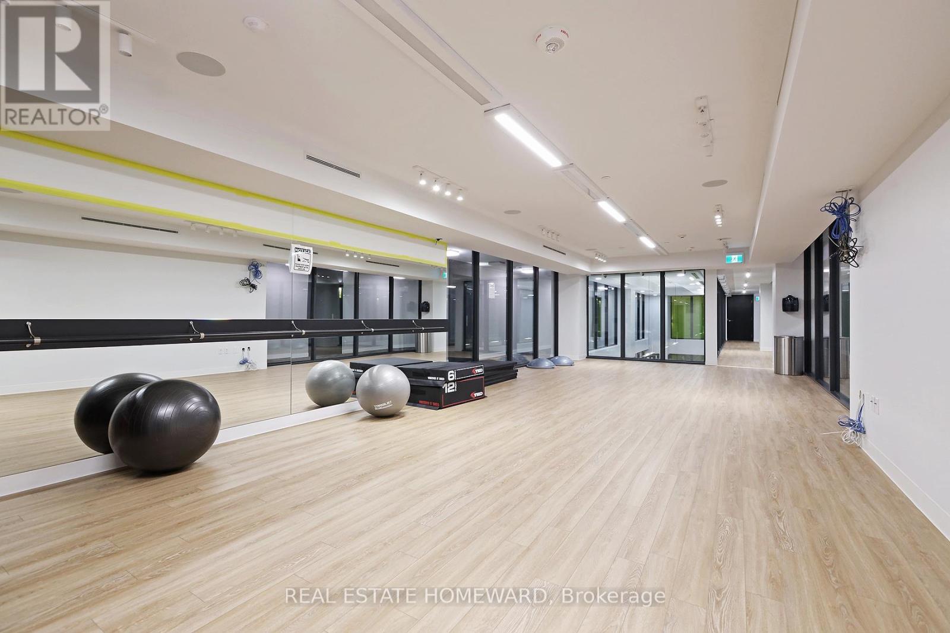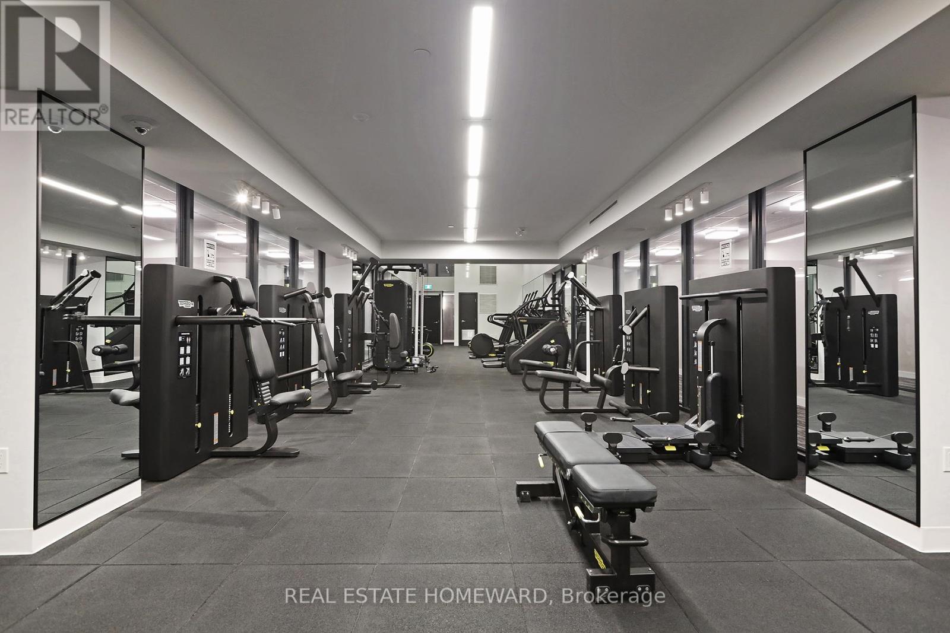706 - 158 Front Street Toronto, Ontario M5A 1E5
$539,000Maintenance, Heat, Insurance, Common Area Maintenance
$439.11 Monthly
Maintenance, Heat, Insurance, Common Area Maintenance
$439.11 MonthlyRare Opportunity - Largest 1-bedroom in the building! This stunning and spacious 1 bedroom condo is the largest available in the building and is located in a modern, 3 year old building with top-tier amenities. Featuring soaring 14 ft ceiling detail, expansive windows, and blackout blinds, this sun-filled space offers the perfect blend of openness and privacy. A large locker provides ample storage, and with only one previous resident, this condo is in pristine condition. Unbeatable location & transit access; world-famous St. Lawrence Market at your doorstep - free produce, artisan goods & gourmet dining. Exceptional walkability - steps to restaurants, shopping and entertainment. Transit at your fingertips - Streetcars, buses, and Union Station minutes away. Easy access to the Financial District, Distillery District & Waterfront. Luxury Amenities in a new, modern building: Gym, Media room, Indoor Pool, Outdoor Patio, Billiards & Table Tennis, Library, Elegant Dining Room, Catering Kitchen. This is a rare chance to own a truly special home in one of Toronto's most sought-after neighborhoods. Don't miss out - Schedule your viewing today! (id:61015)
Property Details
| MLS® Number | C12021632 |
| Property Type | Single Family |
| Neigbourhood | Toronto Centre |
| Community Name | Moss Park |
| Amenities Near By | Hospital, Park, Place Of Worship, Public Transit, Schools |
| Community Features | Pet Restrictions |
| Features | Balcony, In Suite Laundry |
| View Type | View |
Building
| Bathroom Total | 1 |
| Bedrooms Above Ground | 1 |
| Bedrooms Total | 1 |
| Amenities | Security/concierge, Exercise Centre, Visitor Parking, Storage - Locker |
| Appliances | Oven - Built-in, All, Window Coverings |
| Cooling Type | Central Air Conditioning |
| Exterior Finish | Brick, Steel |
| Flooring Type | Laminate |
| Heating Fuel | Natural Gas |
| Heating Type | Forced Air |
| Size Interior | 500 - 599 Ft2 |
| Type | Apartment |
Parking
| Underground | |
| Garage |
Land
| Acreage | No |
| Land Amenities | Hospital, Park, Place Of Worship, Public Transit, Schools |
Rooms
| Level | Type | Length | Width | Dimensions |
|---|---|---|---|---|
| Main Level | Living Room | 6.95 m | 3.4 m | 6.95 m x 3.4 m |
| Main Level | Kitchen | 6.95 m | 3.4 m | 6.95 m x 3.4 m |
| Main Level | Dining Room | 6.95 m | 3.4 m | 6.95 m x 3.4 m |
| Main Level | Primary Bedroom | 3.9 m | 2.74 m | 3.9 m x 2.74 m |
https://www.realtor.ca/real-estate/28030224/706-158-front-street-toronto-moss-park-moss-park
Contact Us
Contact us for more information


