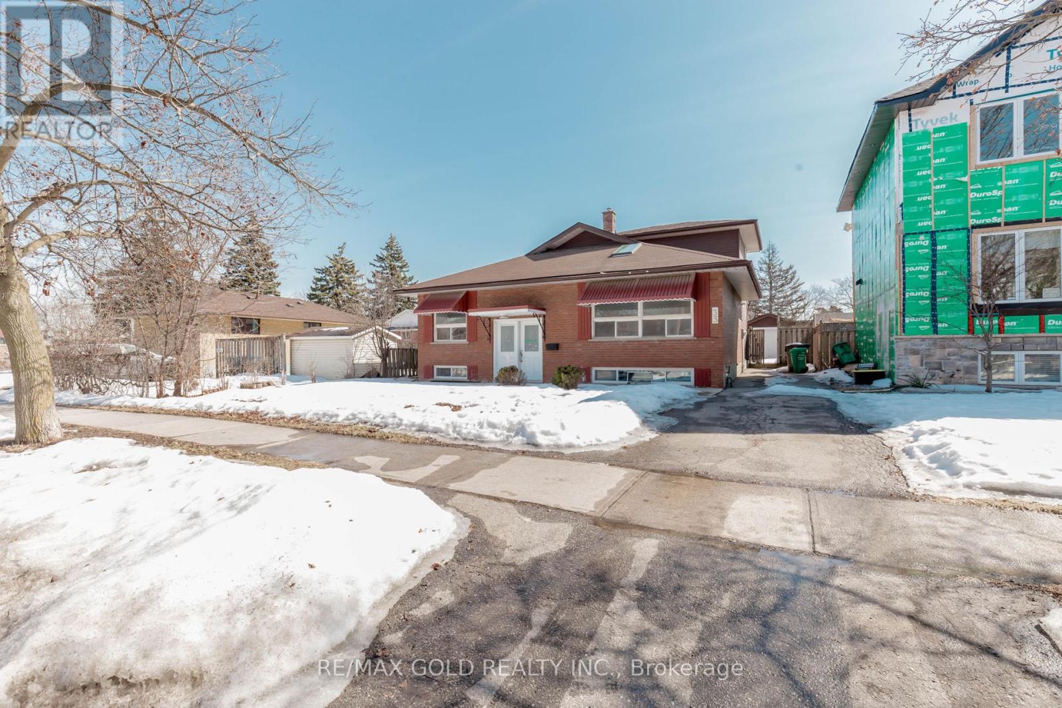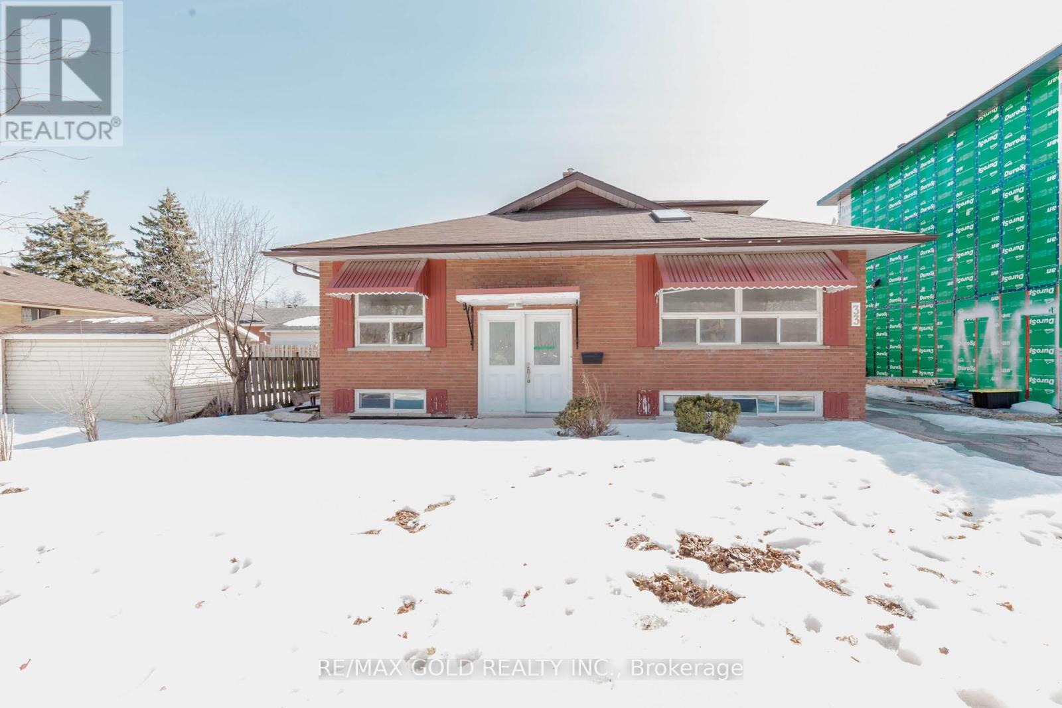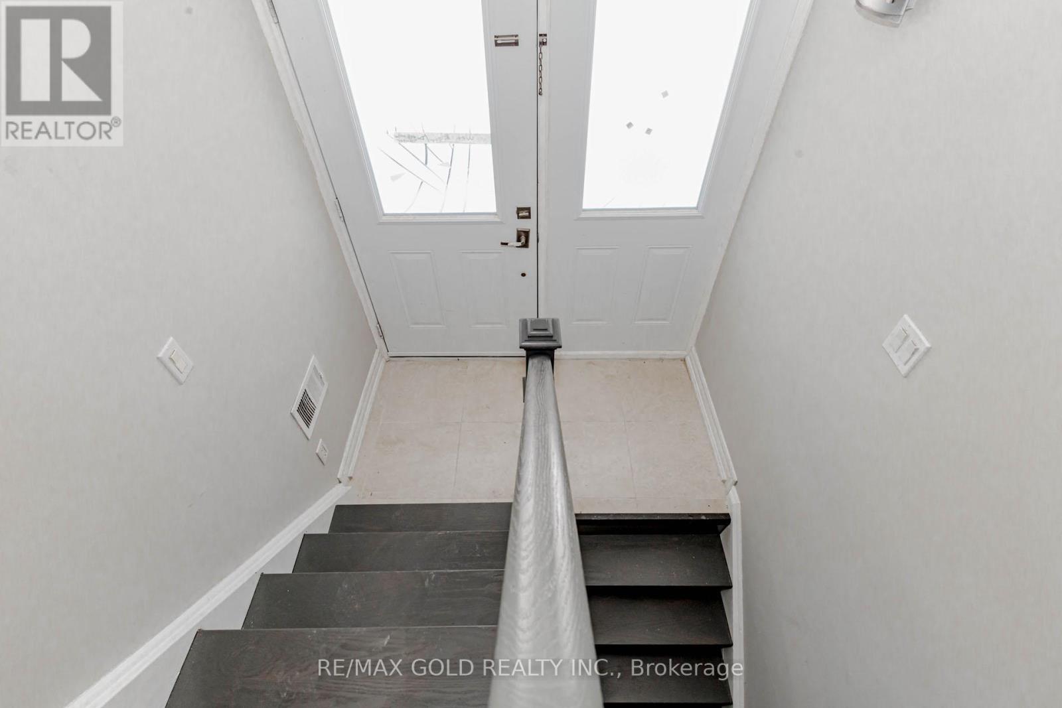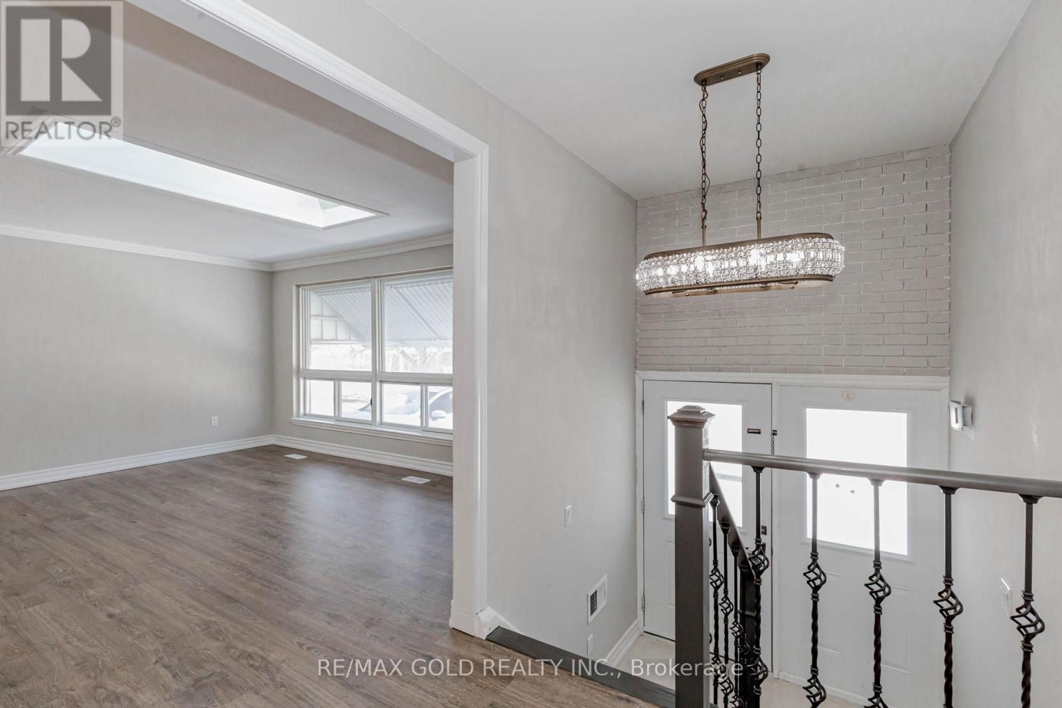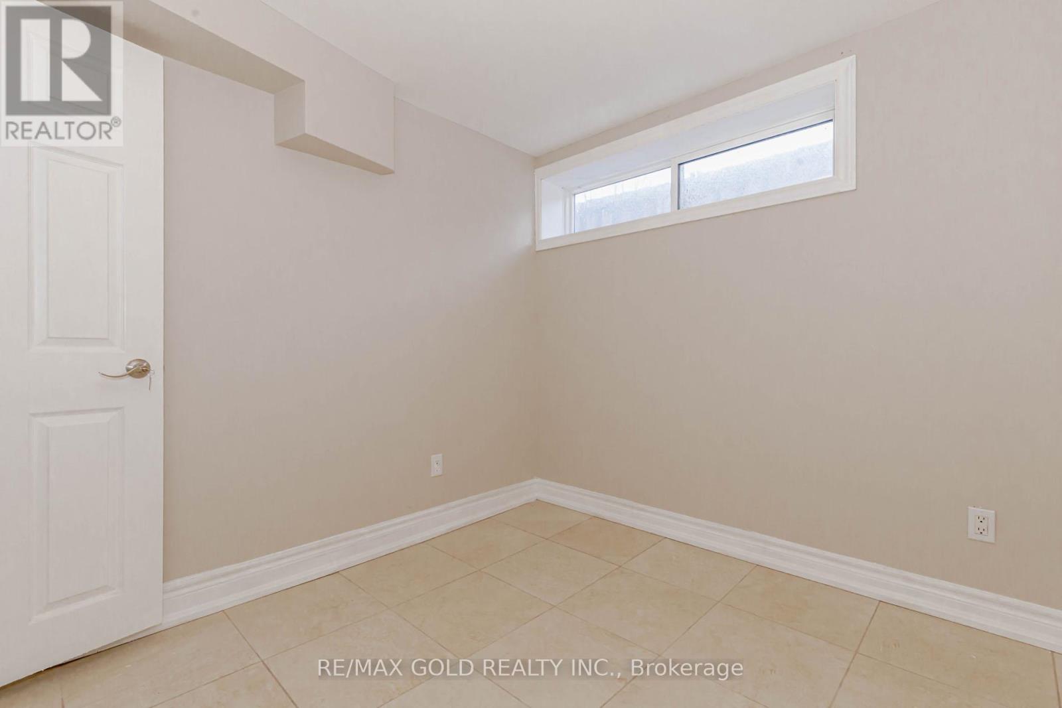33 Campbell Drive Brampton, Ontario L6X 2H8
$1,049,000
Registered Duplex on GeoWarehouse Ideal for Large or Multi-Family Living!This exceptional property features 7 spacious bedrooms and sits on a huge lot with plenty of parking, making it perfect for a large family, two families, or those seeking a comfortable living space for in-laws.Conveniently located close to schools and just minutes away from all essential amenities, including shopping, transit, and community services, this home offers the perfect balance of comfort and convenience.Whether you're looking to invest or create a shared living space, this versatile duplex provides a fantastic opportunity with long-term value. (id:61015)
Property Details
| MLS® Number | W12026403 |
| Property Type | Multi-family |
| Neigbourhood | Northwood Park |
| Community Name | Northwood Park |
| Features | Carpet Free, Sump Pump |
| Parking Space Total | 5 |
Building
| Bathroom Total | 4 |
| Bedrooms Above Ground | 7 |
| Bedrooms Below Ground | 3 |
| Bedrooms Total | 10 |
| Appliances | Water Heater, Water Meter, Dishwasher, Dryer, Two Stoves, Washer, Two Refrigerators |
| Architectural Style | Bungalow |
| Basement Development | Finished |
| Basement Type | Full (finished) |
| Cooling Type | Central Air Conditioning |
| Exterior Finish | Brick |
| Flooring Type | Vinyl |
| Foundation Type | Concrete |
| Half Bath Total | 1 |
| Heating Fuel | Natural Gas |
| Heating Type | Forced Air |
| Stories Total | 1 |
| Type | Duplex |
| Utility Water | Municipal Water |
Parking
| No Garage |
Land
| Acreage | No |
| Sewer | Sanitary Sewer |
| Size Depth | 104 Ft |
| Size Frontage | 50 Ft |
| Size Irregular | 50 X 104 Ft |
| Size Total Text | 50 X 104 Ft |
Rooms
| Level | Type | Length | Width | Dimensions |
|---|---|---|---|---|
| Second Level | Bedroom 2 | 4.75 m | 3.72 m | 4.75 m x 3.72 m |
| Basement | Bedroom | 2.76 m | 2.57 m | 2.76 m x 2.57 m |
| Basement | Bedroom | 3.63 m | 2.45 m | 3.63 m x 2.45 m |
| Basement | Laundry Room | 5.18 m | 1.96 m | 5.18 m x 1.96 m |
| Basement | Family Room | 6.03 m | 5.54 m | 6.03 m x 5.54 m |
| Basement | Bedroom 5 | 3.78 m | 2.63 m | 3.78 m x 2.63 m |
| Main Level | Kitchen | 2.84 m | 2.14 m | 2.84 m x 2.14 m |
| Main Level | Bathroom | 2.96 m | 1.9 m | 2.96 m x 1.9 m |
| Main Level | Living Room | 5.3 m | 4.57 m | 5.3 m x 4.57 m |
| Main Level | Bathroom | 3.33 m | 2.72 m | 3.33 m x 2.72 m |
| Main Level | Family Room | 5.06 m | 3.9 m | 5.06 m x 3.9 m |
| Main Level | Kitchen | 3.33 m | 2.48 m | 3.33 m x 2.48 m |
| Main Level | Bedroom 3 | 3 m | 2.75 m | 3 m x 2.75 m |
| Main Level | Bedroom 4 | 2.9 m | 2.57 m | 2.9 m x 2.57 m |
Utilities
| Cable | Available |
| Sewer | Installed |
https://www.realtor.ca/real-estate/28040141/33-campbell-drive-brampton-northwood-park-northwood-park
Contact Us
Contact us for more information

