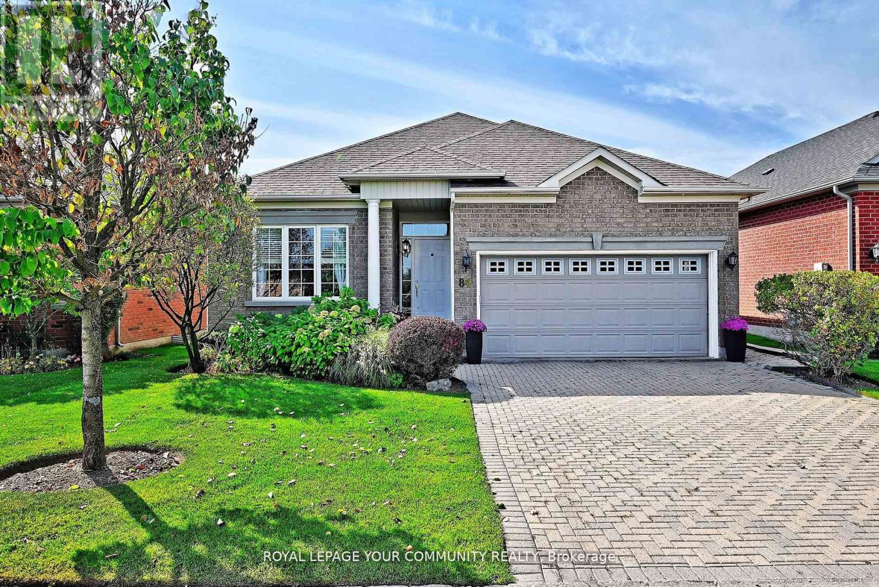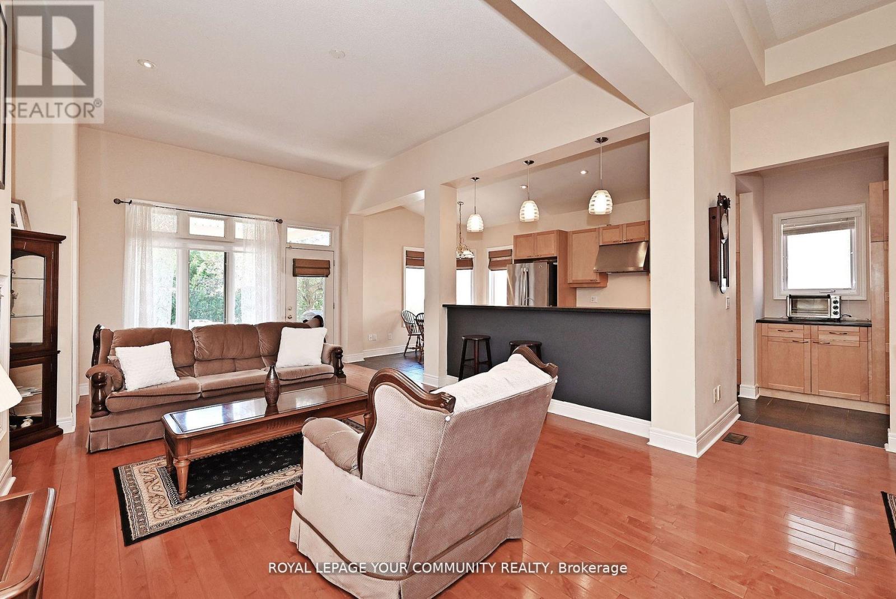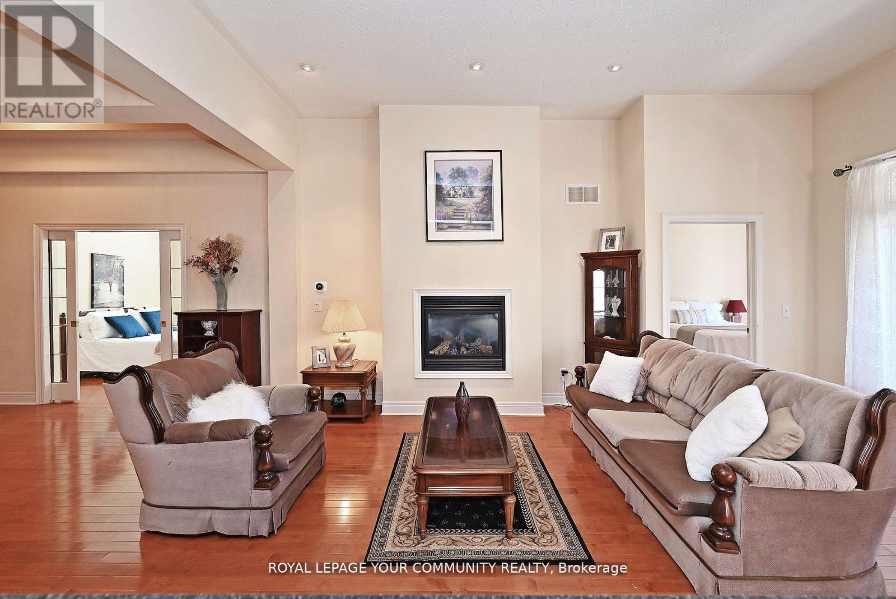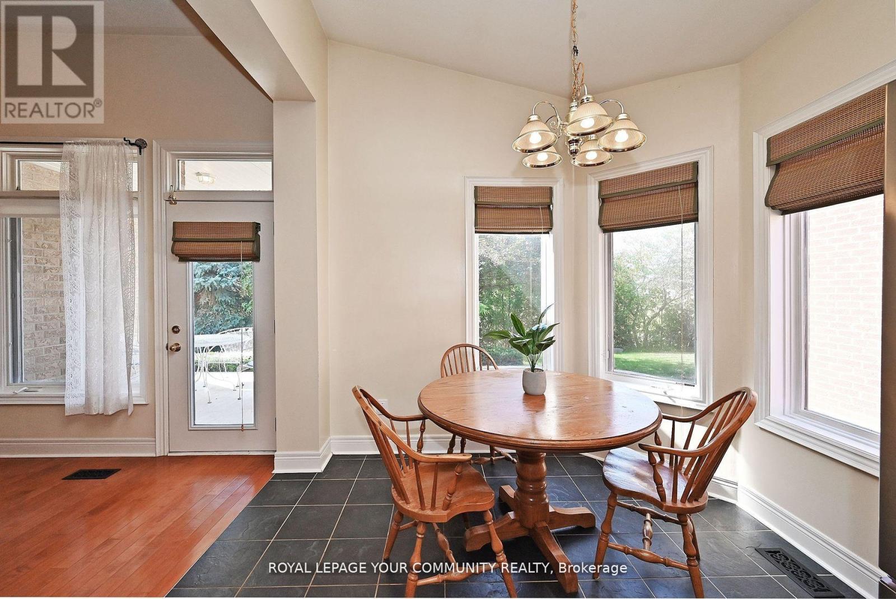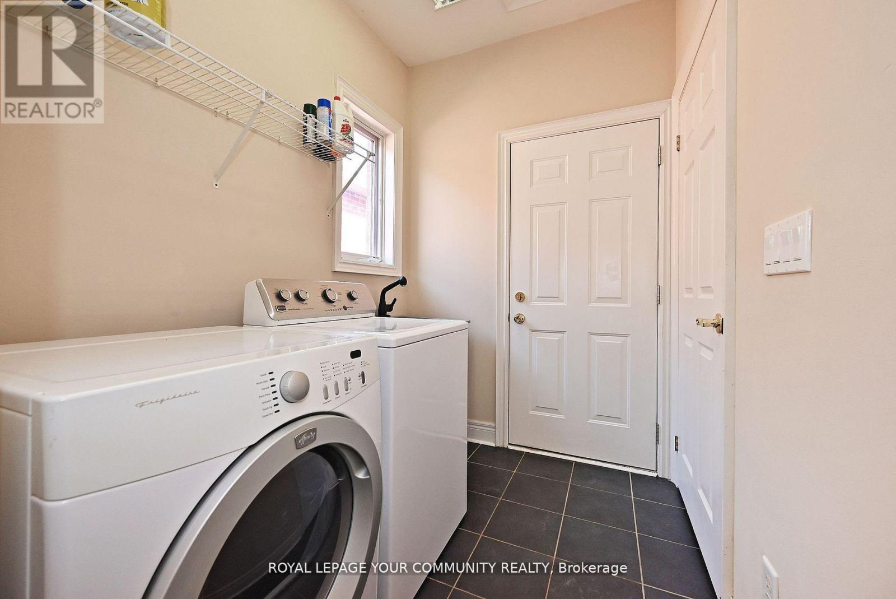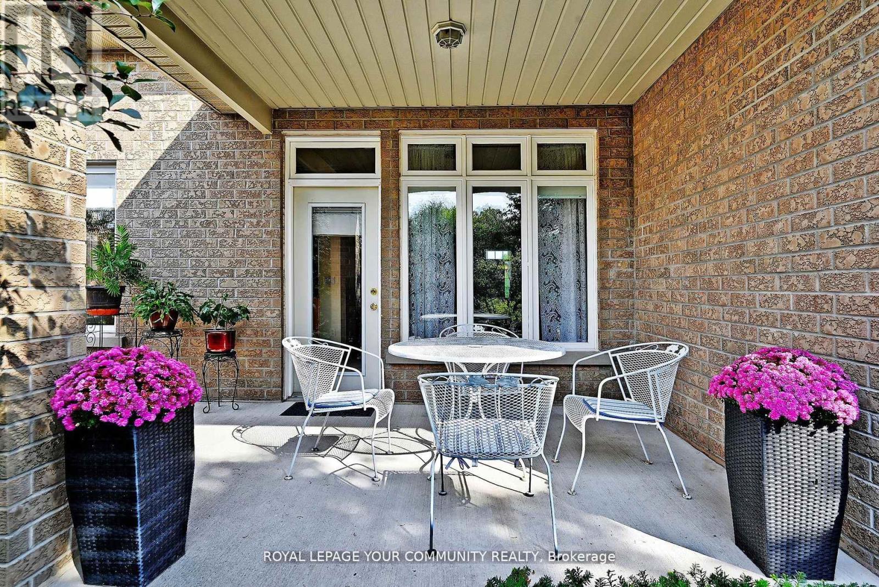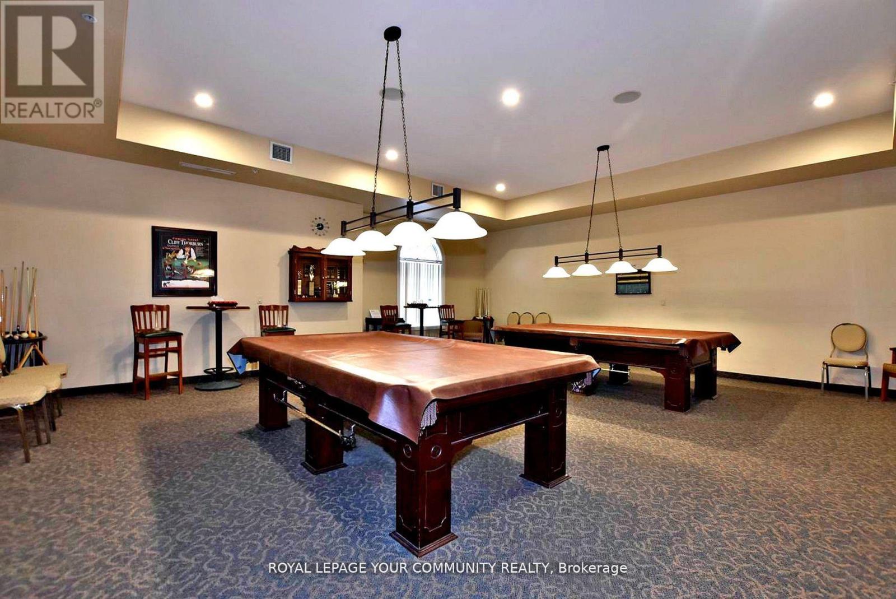84 Long Stan Whitchurch-Stouffville, Ontario L4A 1P5
$1,119,000Maintenance, Parcel of Tied Land
$744.03 Monthly
Maintenance, Parcel of Tied Land
$744.03 MonthlyWelcome To The Beautiful Innisbrook Model, 1704 Sq Ft Modified Design For Independent Wheelchair Accessible Living In The Picturesque Gated Community Of Ballantrae Golf & Country Club. Private Lot With Extended Covered Porch Overlooking Tranquil Greenspace. Open Concept With Plenty Of Space To Entertain, Coffered Ceilings, Custom Maple Upgraded Kitchen And Pantry. Den Can Easily Be Converted To A Third Bedroom. Porcelain Slate Tile And Maple Hardwood Throughout. Interlock Drive And Walkway. Unfinished Basement Waiting For Your Touch Of Creativity. Minutes To Hwy 404, Stouffville, Aurora,Walking/Bike Trails And All Amenities. Monthly Maintenance Fees Include, Cable Internet, Use Of Recreational Centre With Pool, Tennis, Fitness Centre, Library, Games Room, Party Room, Snow Removal, Lawn And Garden Maintenance. Furnace, A/C (2022), Roof (2021) (id:61015)
Property Details
| MLS® Number | N12025998 |
| Property Type | Single Family |
| Community Name | Ballantrae |
| Community Features | Community Centre |
| Features | Wheelchair Access, Carpet Free |
| Parking Space Total | 4 |
| Structure | Porch |
Building
| Bathroom Total | 2 |
| Bedrooms Above Ground | 2 |
| Bedrooms Below Ground | 1 |
| Bedrooms Total | 3 |
| Appliances | Range, Water Softener, Cooktop, Dishwasher, Dryer, Jacuzzi, Oven, Water Heater - Tankless, Washer, Window Coverings, Refrigerator |
| Architectural Style | Bungalow |
| Basement Development | Unfinished |
| Basement Type | N/a (unfinished) |
| Construction Style Attachment | Detached |
| Cooling Type | Central Air Conditioning |
| Exterior Finish | Brick |
| Fireplace Present | Yes |
| Flooring Type | Hardwood, Slate |
| Foundation Type | Unknown |
| Heating Fuel | Natural Gas |
| Heating Type | Forced Air |
| Stories Total | 1 |
| Size Interior | 1,500 - 2,000 Ft2 |
| Type | House |
| Utility Water | Municipal Water |
Parking
| Attached Garage | |
| Garage |
Land
| Acreage | No |
| Landscape Features | Landscaped |
| Sewer | Sanitary Sewer |
| Size Depth | 129 Ft |
| Size Frontage | 45 Ft ,7 In |
| Size Irregular | 45.6 X 129 Ft |
| Size Total Text | 45.6 X 129 Ft |
Rooms
| Level | Type | Length | Width | Dimensions |
|---|---|---|---|---|
| Main Level | Living Room | 5.72 m | 4.04 m | 5.72 m x 4.04 m |
| Main Level | Dining Room | 3.84 m | 3.17 m | 3.84 m x 3.17 m |
| Main Level | Kitchen | 3.35 m | 2.99 m | 3.35 m x 2.99 m |
| Main Level | Eating Area | 3.02 m | 2.54 m | 3.02 m x 2.54 m |
| Main Level | Primary Bedroom | 4.39 m | 3.96 m | 4.39 m x 3.96 m |
| Main Level | Bedroom 2 | 3.38 m | 3.63 m | 3.38 m x 3.63 m |
| Main Level | Den | 3.3 m | 3.38 m | 3.3 m x 3.38 m |
| Main Level | Laundry Room | 1.78 m | 2.41 m | 1.78 m x 2.41 m |
| Main Level | Foyer | 1.63 m | 3.58 m | 1.63 m x 3.58 m |
Contact Us
Contact us for more information

