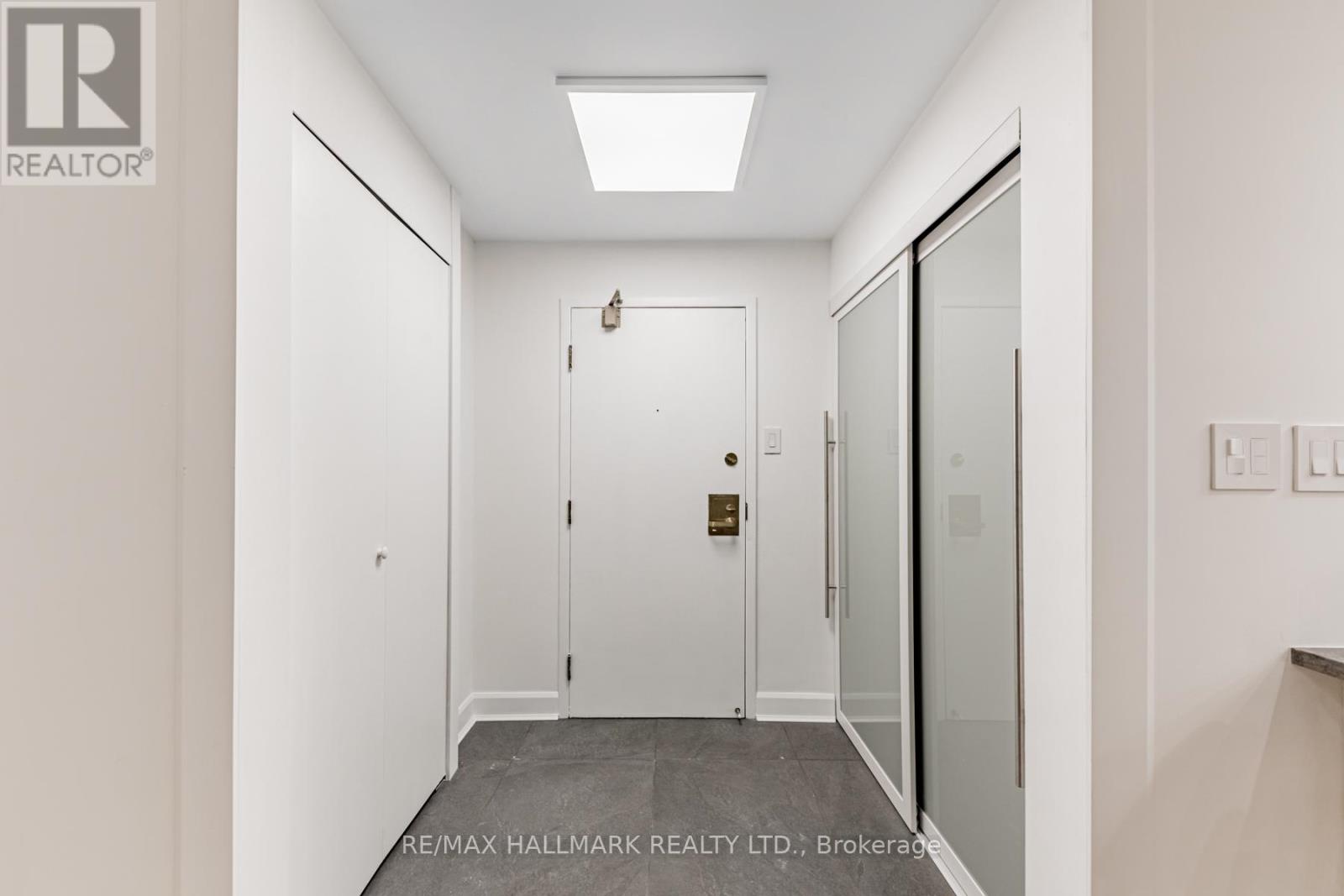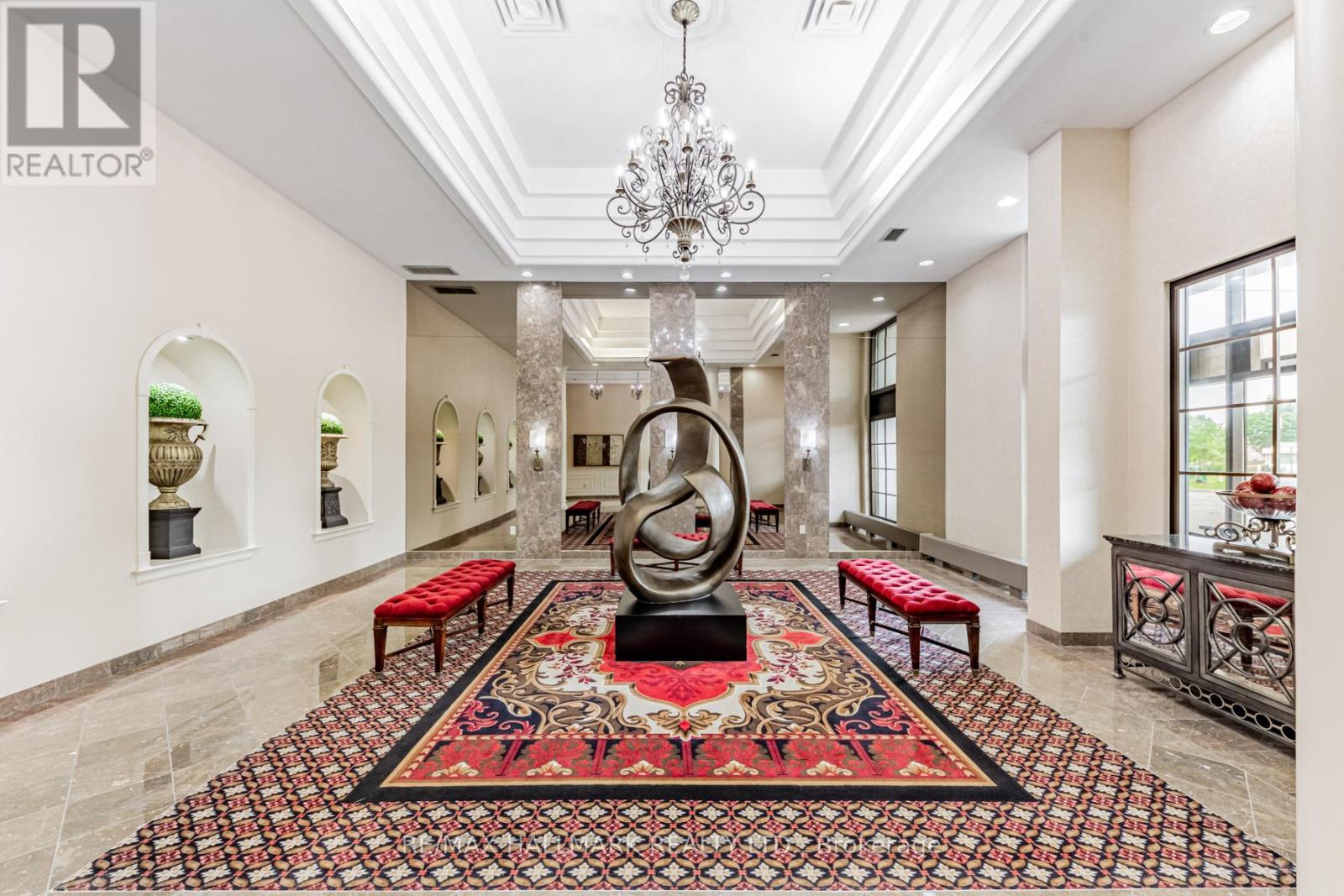321 - 333 Clark Avenue W Vaughan, Ontario L4J 7K4
$980,000Maintenance, Heat, Electricity, Water, Cable TV, Common Area Maintenance, Insurance, Parking
$1,059.67 Monthly
Maintenance, Heat, Electricity, Water, Cable TV, Common Area Maintenance, Insurance, Parking
$1,059.67 MonthlyWelcome to Conservatory @ Sobey's Plaza! Rarely Available & Always In Demand. Low-Floor In Low-RiseBoutique Building. South-Facing Very Private luxury condo, professionally renovated to the higheststandards. This stunning 2-bedroom, 2-bathroom open-concept residence combines modern elegance withunparalleled comfort.As you step inside, youll be greeted by a spacious, open living area featuringa sleek steam fireplace and a modern ceiling adorned with pot lights that create a warm and invitingatmosphere. The living and dining areas flow seamlessly into a state-of-the-art kitchen, where aleather stone kitchen island and backsplash take center stage. This gourmet kitchen is a chefsdream, equipped with top-of-the-line stainless steel appliances and custom cabinetry. The primarybedroom serves as a luxurious retreat, boasting a generous walk-in closet and a spa-like ensuitebathroom. This bathroom is a sanctuary of its own, w **EXTRAS** Fabulous Amenities Include Indoor Pool, Vast Gardens, Exercise Room, Tennis Court, Squash Courts,Party Room. TTC At Corner. Walk to Sobeys Plaza, BAYT, Redeveloped Promenade Mall: Minutes to Yongeor Bathurst; 5 Minute Drive to Hwy 7 & 407 (id:61015)
Property Details
| MLS® Number | N11948843 |
| Property Type | Single Family |
| Neigbourhood | Thornhill |
| Community Name | Crestwood-Springfarm-Yorkhill |
| Amenities Near By | Hospital, Park, Place Of Worship, Public Transit, Schools |
| Community Features | Pet Restrictions |
| Features | Wheelchair Access |
| Parking Space Total | 1 |
Building
| Bathroom Total | 2 |
| Bedrooms Above Ground | 2 |
| Bedrooms Below Ground | 1 |
| Bedrooms Total | 3 |
| Amenities | Security/concierge, Exercise Centre, Party Room, Storage - Locker |
| Appliances | Window Coverings |
| Cooling Type | Central Air Conditioning |
| Exterior Finish | Brick |
| Fireplace Present | Yes |
| Flooring Type | Vinyl |
| Heating Fuel | Natural Gas |
| Heating Type | Forced Air |
| Size Interior | 1,000 - 1,199 Ft2 |
| Type | Apartment |
Parking
| Underground |
Land
| Acreage | No |
| Land Amenities | Hospital, Park, Place Of Worship, Public Transit, Schools |
Rooms
| Level | Type | Length | Width | Dimensions |
|---|---|---|---|---|
| Main Level | Living Room | 6.68 m | 3.42 m | 6.68 m x 3.42 m |
| Main Level | Dining Room | 6.68 m | 3.42 m | 6.68 m x 3.42 m |
| Main Level | Solarium | 3.32 m | 2.85 m | 3.32 m x 2.85 m |
| Main Level | Kitchen | 3.2 m | 2.89 m | 3.2 m x 2.89 m |
| Main Level | Primary Bedroom | 6.21 m | 3.46 m | 6.21 m x 3.46 m |
| Main Level | Bedroom 2 | 4.66 m | 2.81 m | 4.66 m x 2.81 m |
Contact Us
Contact us for more information





























