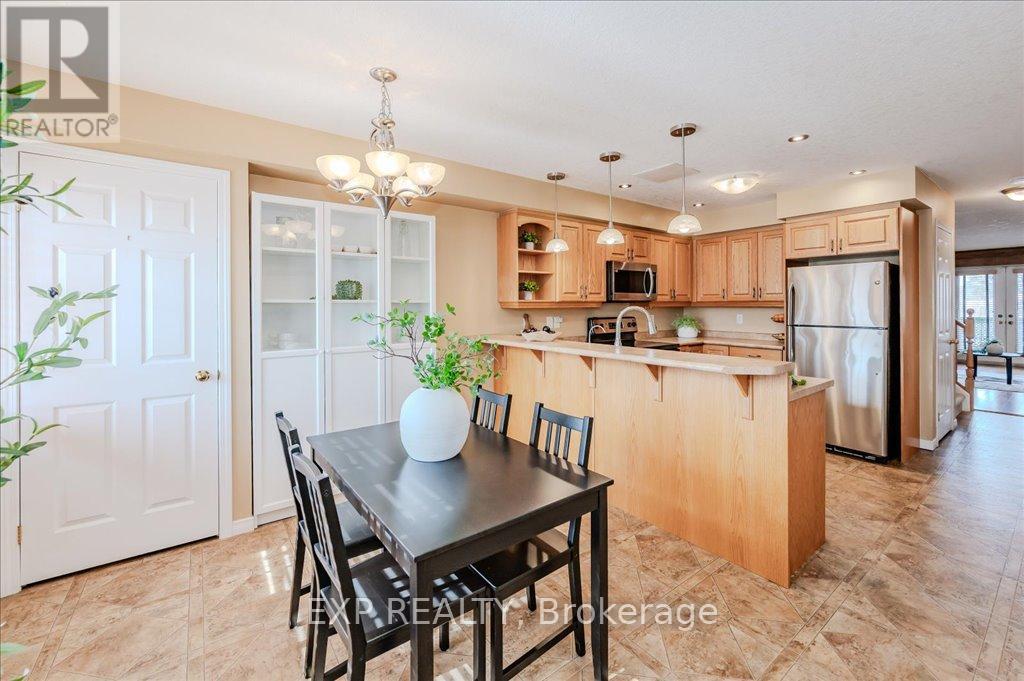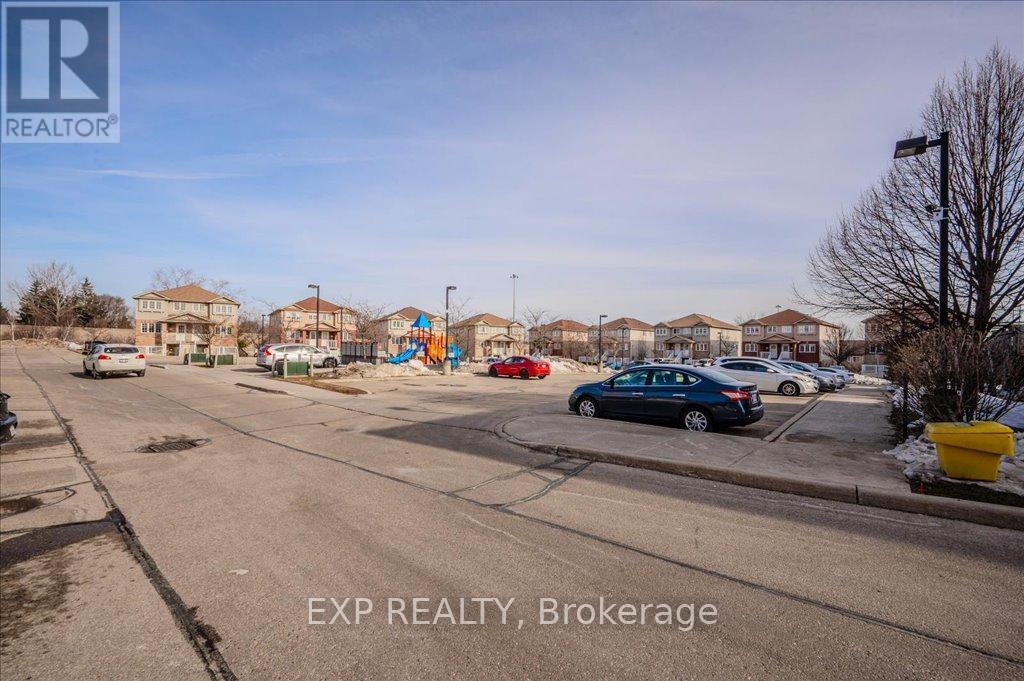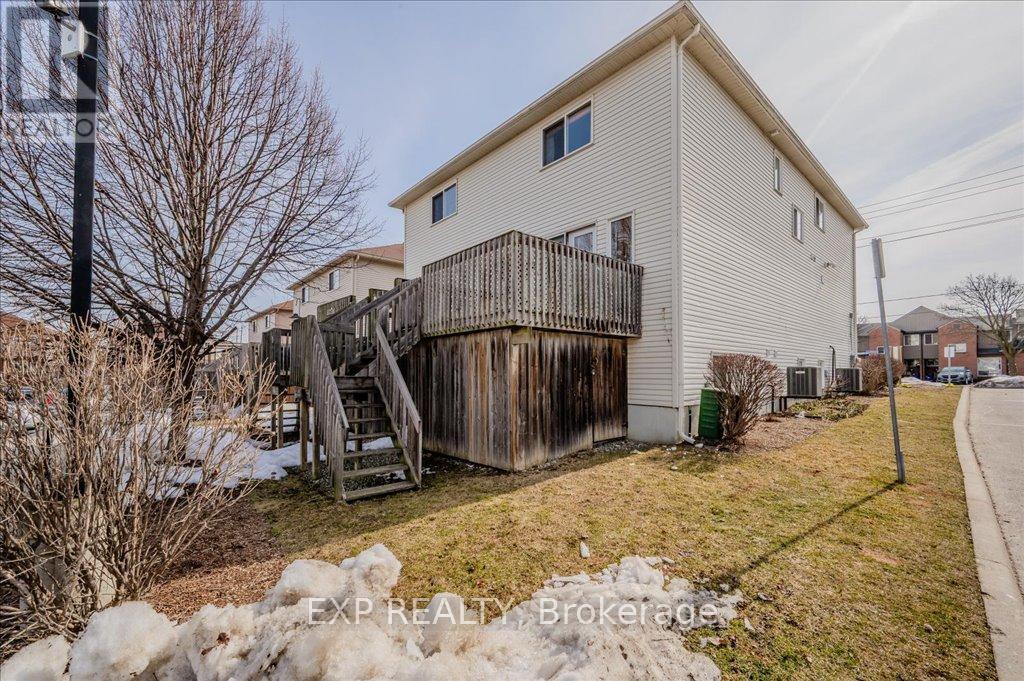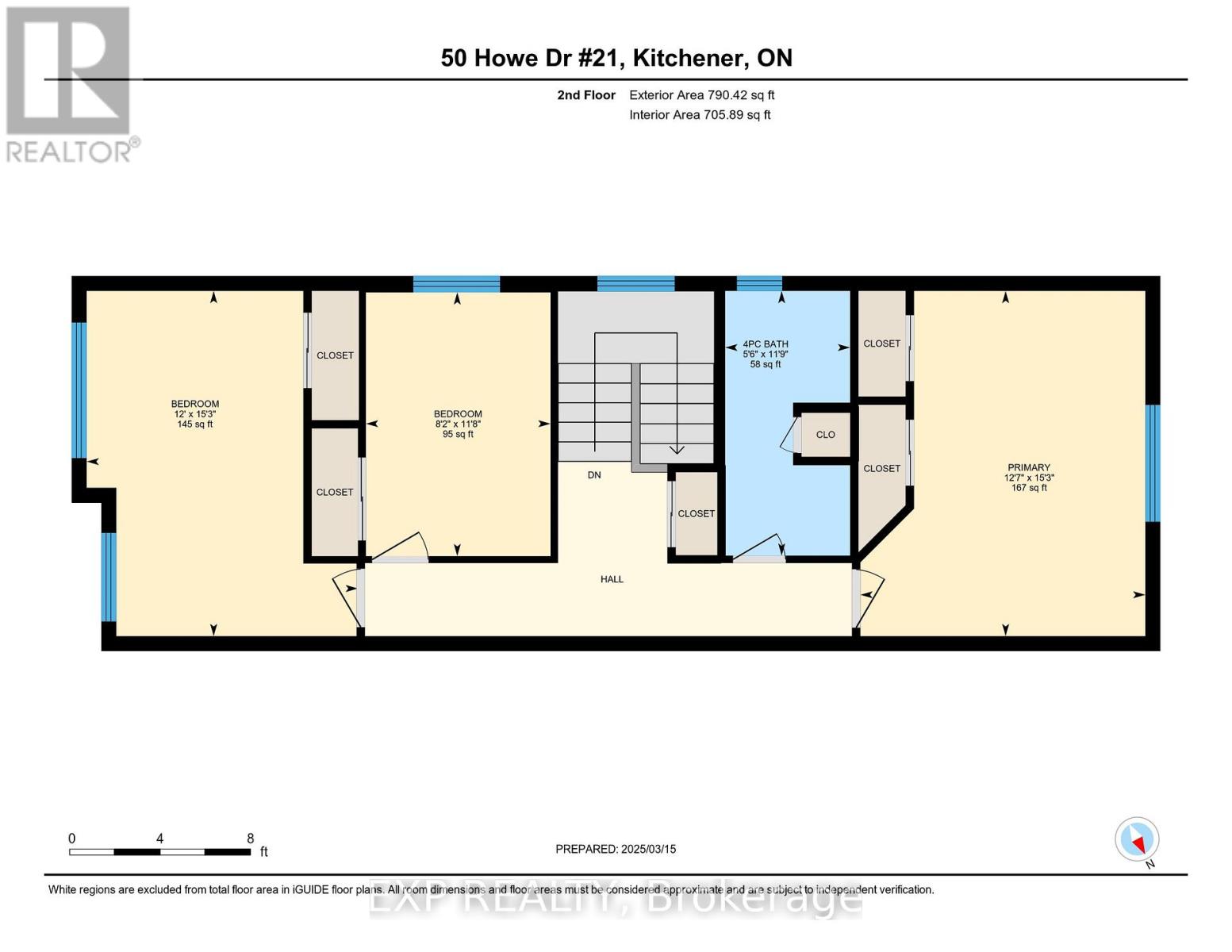21a - 50 Howe Drive Kitchener, Ontario N2E 0A3
$535,000Maintenance, Parking, Common Area Maintenance
$379.20 Monthly
Maintenance, Parking, Common Area Maintenance
$379.20 MonthlyWelcome to 50 Howe Drive, Unit 21A, in the desirable Laurentian Hills neighbourhood! This 3-bedroom stacked townhome is perfect for first-time buyers or investors. As a corner unit, it offers extra privacy and plenty of natural light. The eat-in kitchen features stainless steel appliances, a breakfast bar, and plenty of cabinet space, which flows into a spacious living room with sliders leading to your own private back deck. The main level also includes a powder room and laundry for added convenience. Head upstairs to find a spacious primary bedroom, two additional bedrooms, and a 4-piece bath. The family-friendly complex includes a play area for kids, and you're just minutes from shopping, schools, parks, and easy highway access. Don't miss out, book your showing today! (id:61015)
Property Details
| MLS® Number | X12025570 |
| Property Type | Single Family |
| Neigbourhood | Laurentian Hills |
| Community Features | Pet Restrictions |
| Features | Balcony, In Suite Laundry |
| Parking Space Total | 1 |
Building
| Bathroom Total | 2 |
| Bedrooms Above Ground | 3 |
| Bedrooms Total | 3 |
| Age | 16 To 30 Years |
| Appliances | Dishwasher, Microwave, Refrigerator |
| Cooling Type | Central Air Conditioning |
| Exterior Finish | Brick, Vinyl Siding |
| Half Bath Total | 1 |
| Heating Fuel | Natural Gas |
| Heating Type | Forced Air |
| Stories Total | 2 |
| Size Interior | 1,400 - 1,599 Ft2 |
| Type | Row / Townhouse |
Parking
| No Garage |
Land
| Acreage | No |
| Zoning Description | A |
Rooms
| Level | Type | Length | Width | Dimensions |
|---|---|---|---|---|
| Second Level | Bathroom | 3.57 m | 1.68 m | 3.57 m x 1.68 m |
| Second Level | Bedroom | 3.56 m | 2.49 m | 3.56 m x 2.49 m |
| Second Level | Bedroom | 4.66 m | 3.66 m | 4.66 m x 3.66 m |
| Second Level | Bedroom | 4.66 m | 3.84 m | 4.66 m x 3.84 m |
| Main Level | Bathroom | 1.12 m | 2.21 m | 1.12 m x 2.21 m |
| Main Level | Dining Room | 4.66 m | 3.74 m | 4.66 m x 3.74 m |
| Main Level | Kitchen | 2.44 m | 5.66 m | 2.44 m x 5.66 m |
| Main Level | Living Room | 4.66 m | 5.66 m | 4.66 m x 5.66 m |
| Main Level | Utility Room | 1.12 m | 2.67 m | 1.12 m x 2.67 m |
https://www.realtor.ca/real-estate/28038454/21a-50-howe-drive-kitchener
Contact Us
Contact us for more information


































