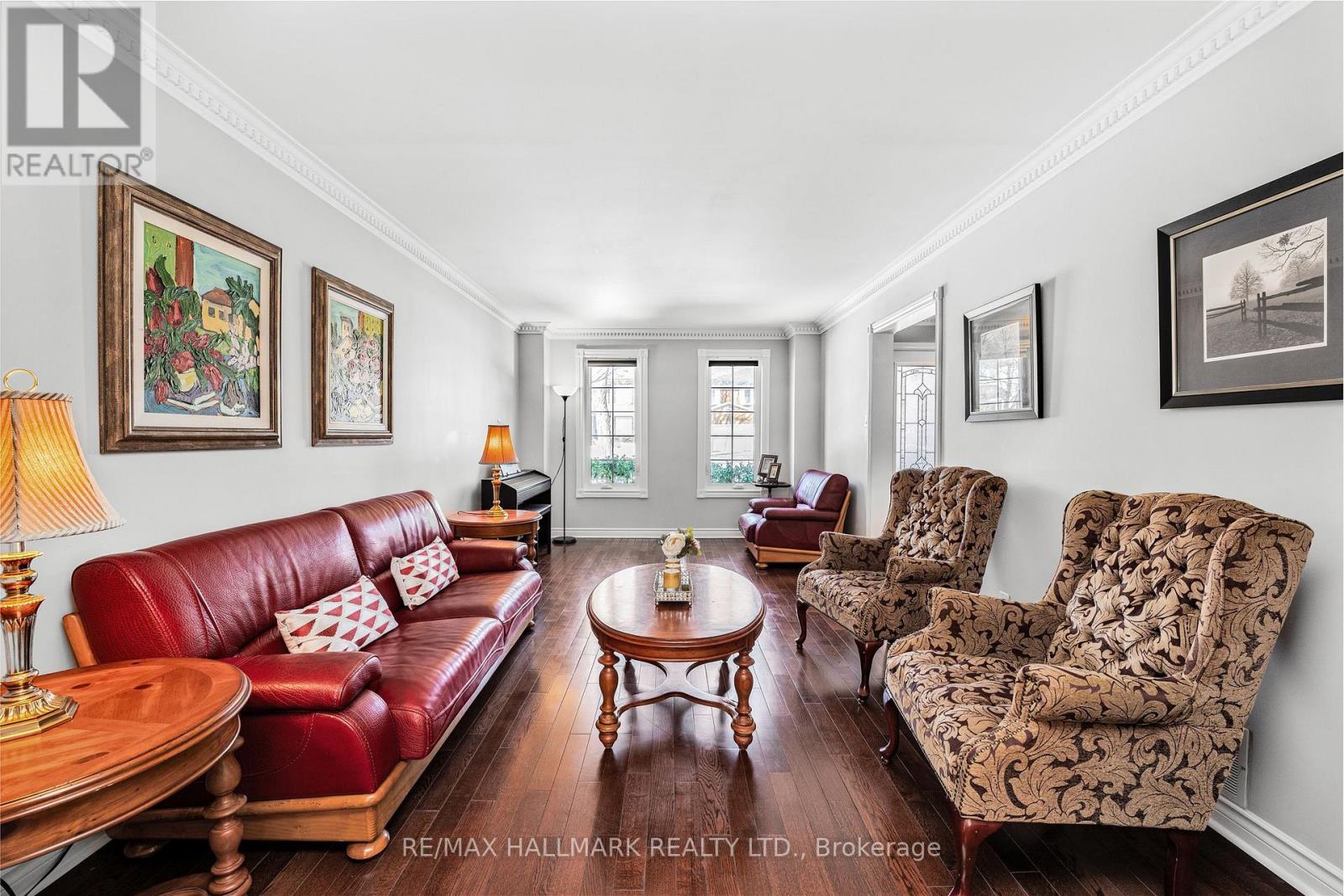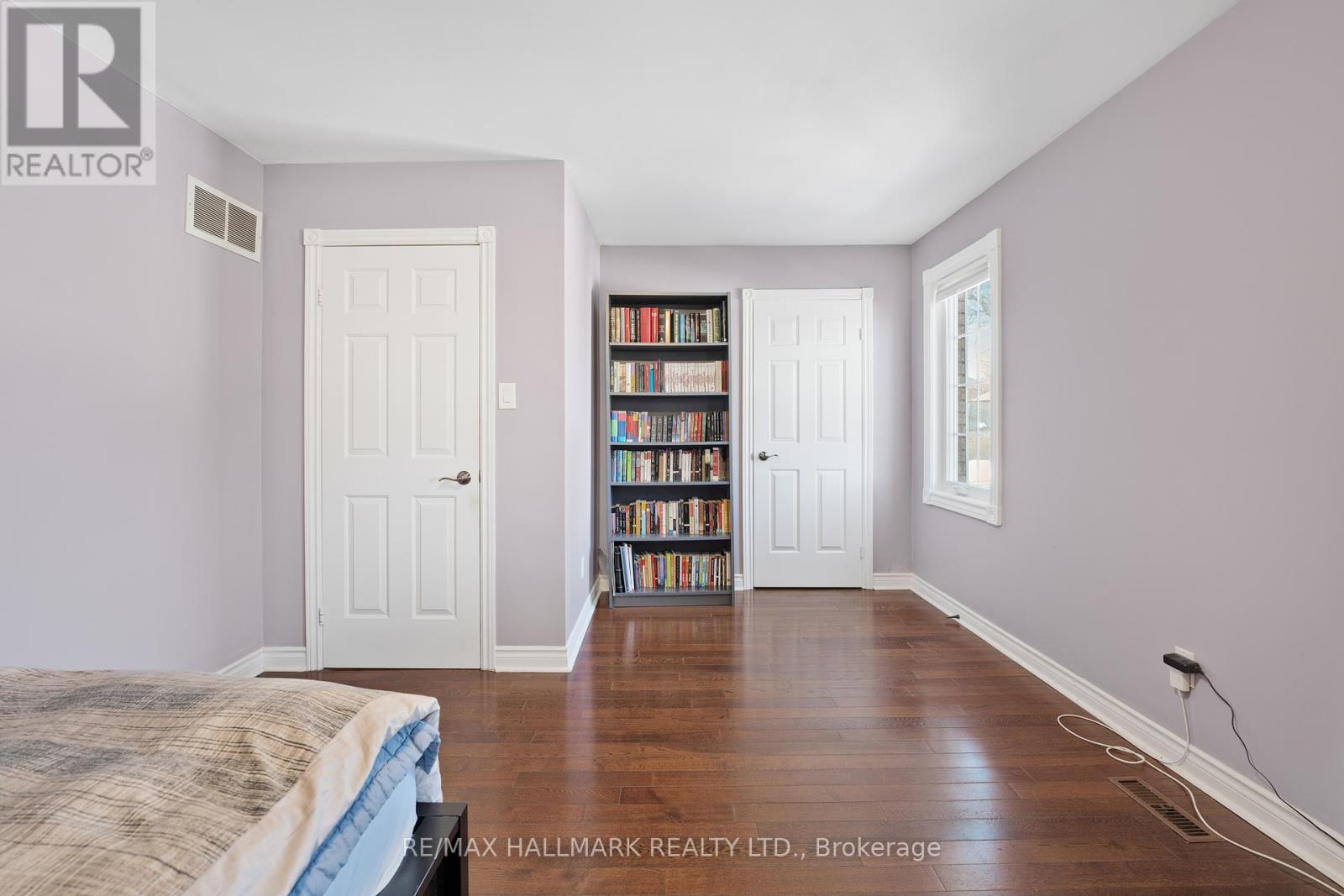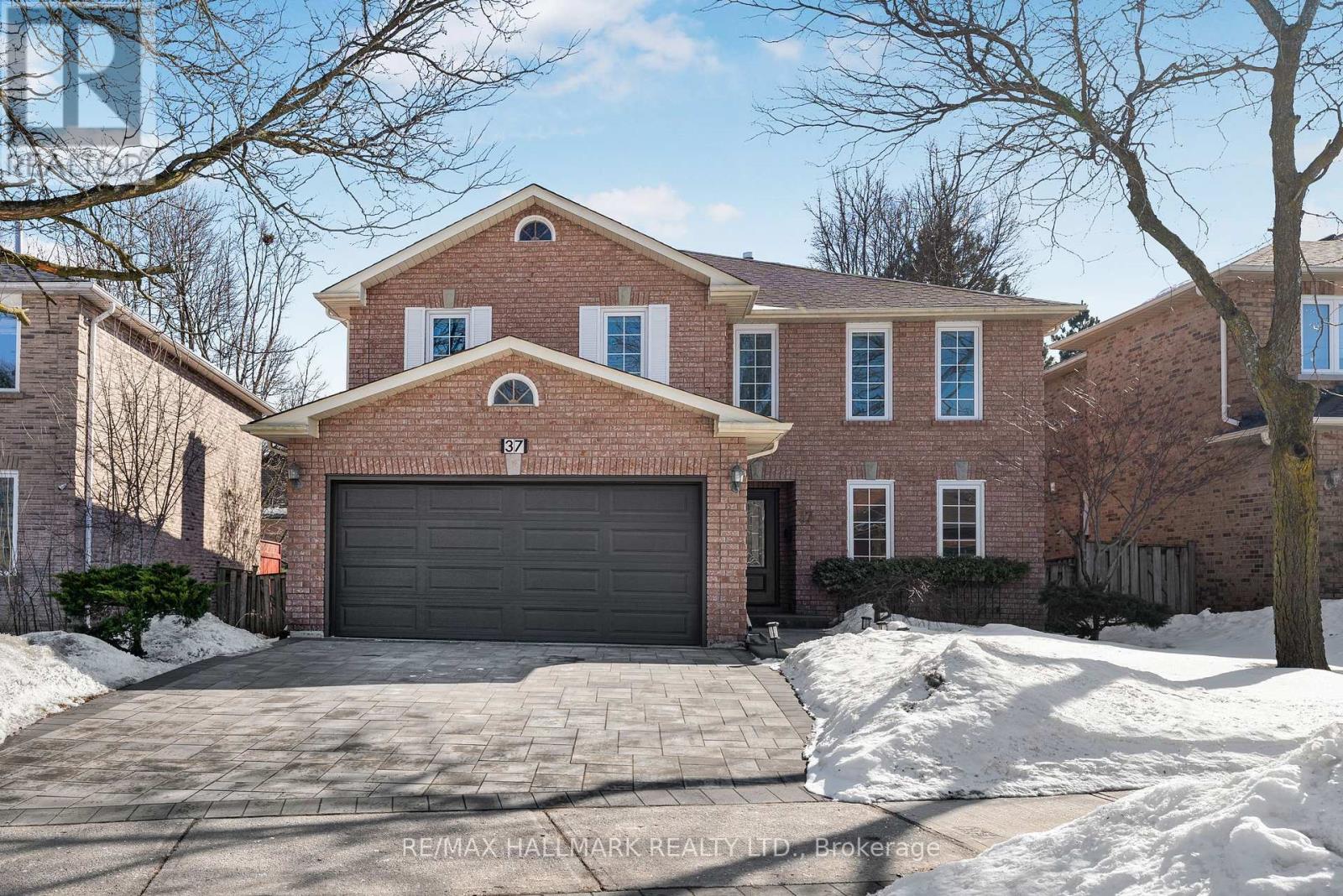37 Elmsley Drive Richmond Hill, Ontario L4C 8N7
$1,949,000
Gorgeous, Elegant Home in Prestigious Neighborhood *Renovated with Lots of Upgrades *Spacious and functional layout *Open Concept Modern Kitchen with large island, Granite Countertops *Stainless Steel Appliances, Brand new stove *Smooth Ceilings with Beautiful Crown moldings and Pot Lights *Half Wall Molding Panels on Family Rm & Dining Rm Walls *Hardwood Floor Through-Out *Fireplace in Family Rm & Recreation Rm *W/O to Deck from Cozy Breakfast Area *Private backyard for Relaxation & Enjoyment *Primary Bdrm with 6 pcs Ensuite Bath and Walk-In Closet *All Updated Modern Baths *Prof. Finished Basement for entertaining with Fabulous Recreation area, Huge Wet-bar, Pot lights, Extra Bdrm, 3pcs Bath *Updated Windows & Roof *Freshly Painted *Interlocking Driveway *Close to Top Ranking Bayview S.S. Parks, Shopping, Community Centre, Hwy 404 & 407 ***Must See! You don't want to miss! *** (id:61015)
Property Details
| MLS® Number | N12049050 |
| Property Type | Single Family |
| Community Name | Observatory |
| Features | Irregular Lot Size, Carpet Free |
| Parking Space Total | 4 |
Building
| Bathroom Total | 4 |
| Bedrooms Above Ground | 4 |
| Bedrooms Below Ground | 1 |
| Bedrooms Total | 5 |
| Amenities | Fireplace(s) |
| Appliances | Garage Door Opener Remote(s), Water Meter, Dishwasher, Dryer, Hood Fan, Stove, Washer, Window Coverings, Refrigerator |
| Basement Development | Finished |
| Basement Type | Full (finished) |
| Construction Style Attachment | Detached |
| Cooling Type | Central Air Conditioning |
| Exterior Finish | Brick |
| Fire Protection | Smoke Detectors |
| Fireplace Present | Yes |
| Fireplace Total | 2 |
| Flooring Type | Hardwood, Laminate |
| Foundation Type | Concrete |
| Half Bath Total | 1 |
| Heating Fuel | Natural Gas |
| Heating Type | Forced Air |
| Stories Total | 2 |
| Size Interior | 2,500 - 3,000 Ft2 |
| Type | House |
| Utility Water | Municipal Water |
Parking
| Attached Garage | |
| Garage |
Land
| Acreage | No |
| Fence Type | Fully Fenced |
| Sewer | Sanitary Sewer |
| Size Depth | 102 Ft ,7 In |
| Size Frontage | 46 Ft ,8 In |
| Size Irregular | 46.7 X 102.6 Ft ; 26.63 X 20.02 X 102.59 X 54.63 X 100.98 |
| Size Total Text | 46.7 X 102.6 Ft ; 26.63 X 20.02 X 102.59 X 54.63 X 100.98 |
| Zoning Description | Residential |
Rooms
| Level | Type | Length | Width | Dimensions |
|---|---|---|---|---|
| Second Level | Primary Bedroom | 5.5 m | 5.6 m | 5.5 m x 5.6 m |
| Second Level | Bedroom 2 | 5.2 m | 3.6 m | 5.2 m x 3.6 m |
| Second Level | Bedroom 3 | 3.65 m | 3.65 m | 3.65 m x 3.65 m |
| Second Level | Bedroom 4 | 3.55 m | 3.4 m | 3.55 m x 3.4 m |
| Basement | Bedroom 5 | 3.5 m | 3.5 m | 3.5 m x 3.5 m |
| Basement | Recreational, Games Room | 5.8 m | 6.1 m | 5.8 m x 6.1 m |
| Main Level | Living Room | 5.12 m | 3.55 m | 5.12 m x 3.55 m |
| Main Level | Dining Room | 4.6 m | 3.65 m | 4.6 m x 3.65 m |
| Main Level | Kitchen | 5.9 m | 3.6 m | 5.9 m x 3.6 m |
| Main Level | Family Room | 5.5 m | 3.55 m | 5.5 m x 3.55 m |
Utilities
| Cable | Installed |
| Sewer | Installed |
https://www.realtor.ca/real-estate/28091354/37-elmsley-drive-richmond-hill-observatory-observatory
Contact Us
Contact us for more information















































