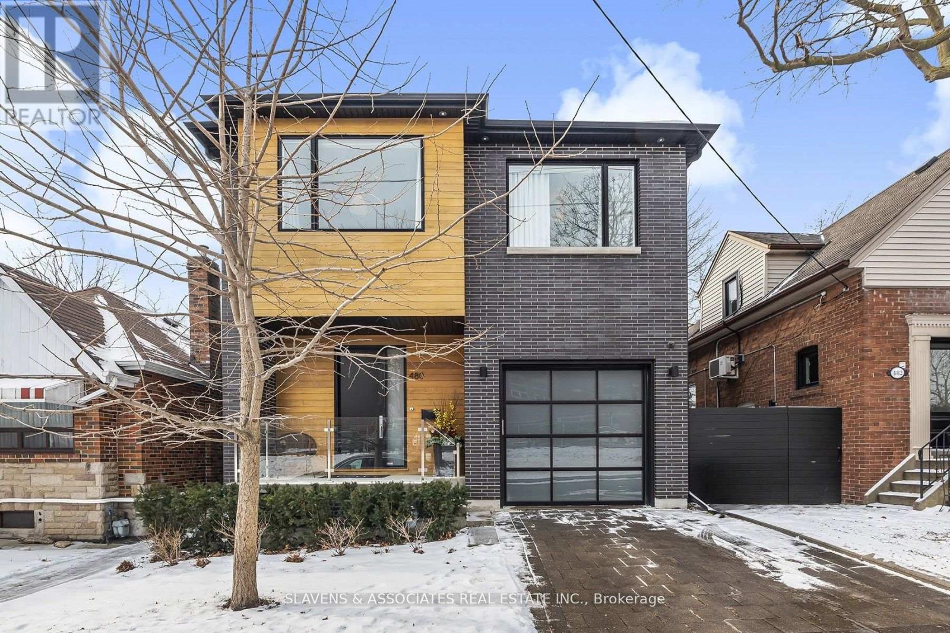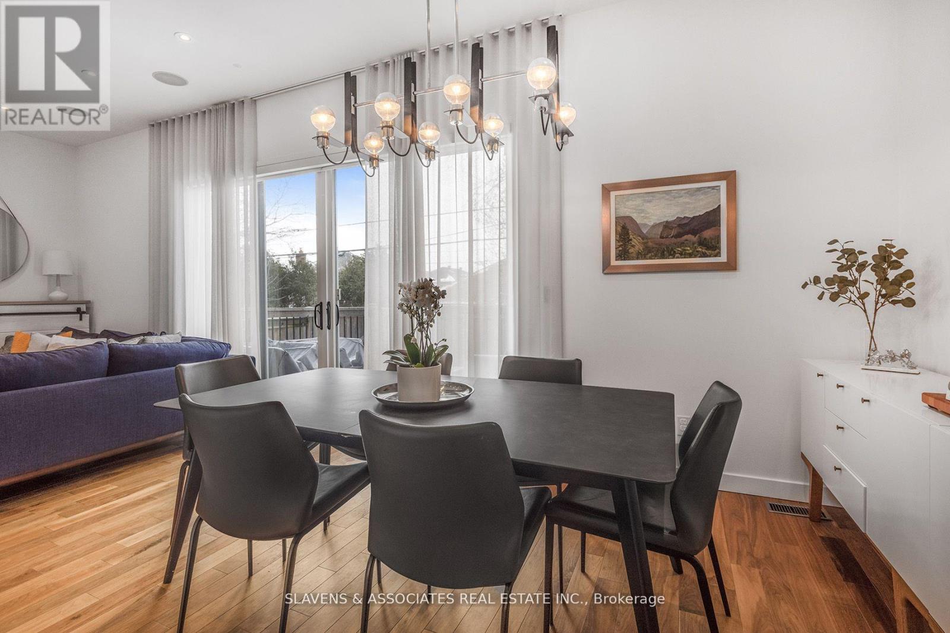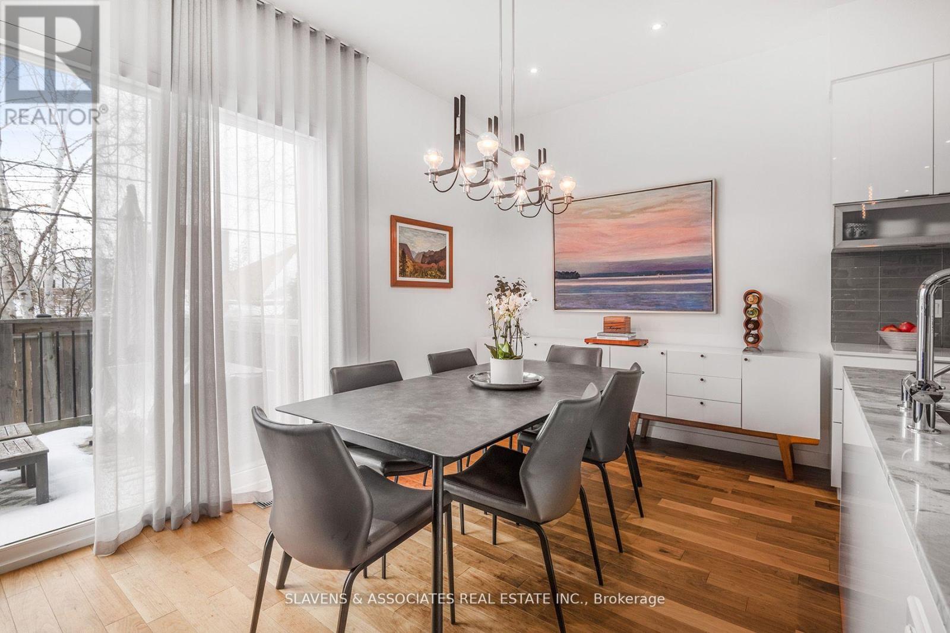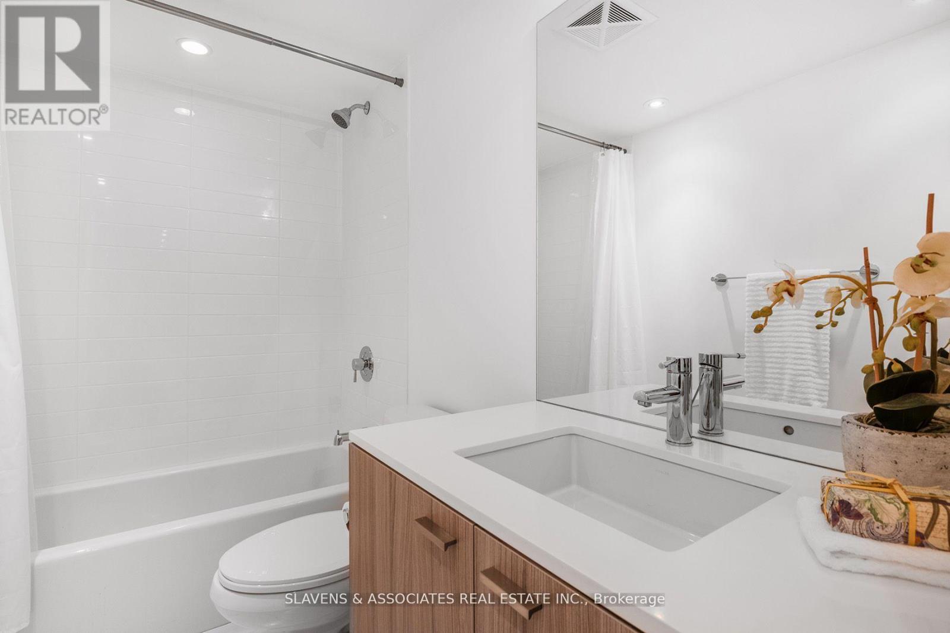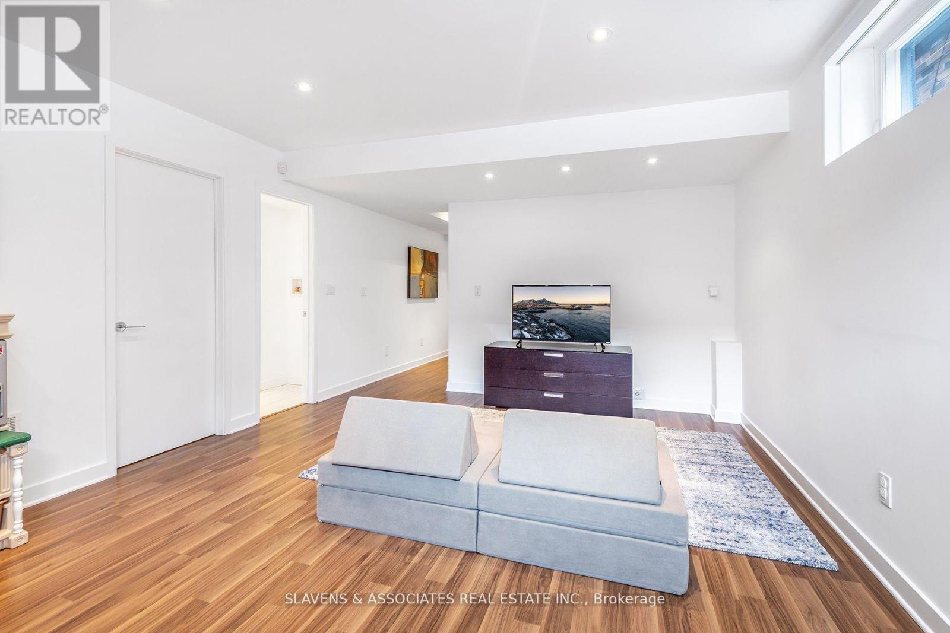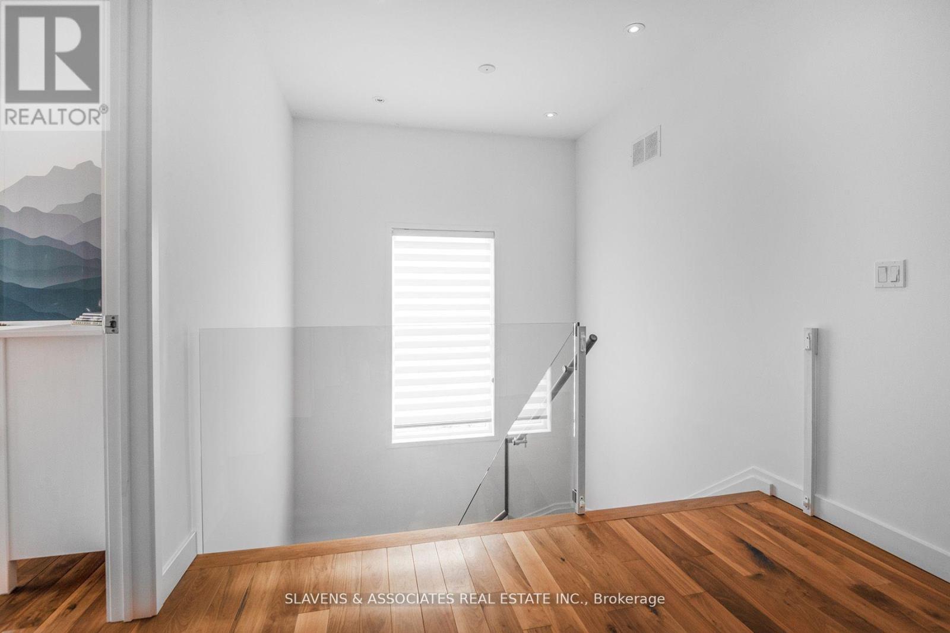480 Atlas Avenue Toronto, Ontario M6C 3R2
$2,299,000
Stunning, custom built residence showcases exceptional workmanship and premium materials; every detail of this family home exudes tasteful quality. The light-filled, open concept design offers seamless living. Features include rich walnut flooring, a modern kitchen, living & dining space with walkout to deck: perfect for entertaining, outdoor dining, relaxing and so much more. The breathtaking primary bedroom is highlighted by a dream walk-in closet & spa-like ensuite complete with luxurious heated stone flooring. Versatile finished lower level can serve as a rec room or gym; The l/l bedroom is currently being used as an office. Steps to Cedarvale Park, Leo Baeck, shops, restaurants, Allen Rd, Eglinton West Station and LRT. (id:61015)
Property Details
| MLS® Number | C12025306 |
| Property Type | Single Family |
| Neigbourhood | Oakwood Village |
| Community Name | Oakwood Village |
| Parking Space Total | 2 |
Building
| Bathroom Total | 4 |
| Bedrooms Above Ground | 3 |
| Bedrooms Below Ground | 1 |
| Bedrooms Total | 4 |
| Appliances | Dishwasher, Dryer, Hood Fan, Microwave, Oven, Stove, Washer, Whirlpool, Refrigerator |
| Basement Development | Finished |
| Basement Features | Walk Out |
| Basement Type | N/a (finished) |
| Construction Style Attachment | Detached |
| Cooling Type | Central Air Conditioning |
| Exterior Finish | Brick |
| Fireplace Present | Yes |
| Flooring Type | Hardwood, Laminate |
| Foundation Type | Poured Concrete |
| Half Bath Total | 1 |
| Heating Fuel | Natural Gas |
| Heating Type | Forced Air |
| Stories Total | 2 |
| Type | House |
| Utility Water | Municipal Water |
Parking
| Garage |
Land
| Acreage | No |
| Sewer | Sanitary Sewer |
| Size Depth | 61 Ft |
| Size Frontage | 33 Ft ,3 In |
| Size Irregular | 33.33 X 61 Ft |
| Size Total Text | 33.33 X 61 Ft |
Rooms
| Level | Type | Length | Width | Dimensions |
|---|---|---|---|---|
| Second Level | Primary Bedroom | 4.67 m | 4.57 m | 4.67 m x 4.57 m |
| Second Level | Bedroom 2 | 3.96 m | 3.68 m | 3.96 m x 3.68 m |
| Second Level | Bedroom 3 | 3.35 m | 3.35 m | 3.35 m x 3.35 m |
| Lower Level | Recreational, Games Room | 5.26 m | 4.01 m | 5.26 m x 4.01 m |
| Lower Level | Bedroom | 3.48 m | 3.38 m | 3.48 m x 3.38 m |
| Main Level | Foyer | 2.51 m | 2.44 m | 2.51 m x 2.44 m |
| Main Level | Living Room | 5.23 m | 4.32 m | 5.23 m x 4.32 m |
| Main Level | Dining Room | 3.53 m | 2.84 m | 3.53 m x 2.84 m |
| Main Level | Kitchen | 3.53 m | 2.59 m | 3.53 m x 2.59 m |
https://www.realtor.ca/real-estate/28037916/480-atlas-avenue-toronto-oakwood-village-oakwood-village
Contact Us
Contact us for more information


