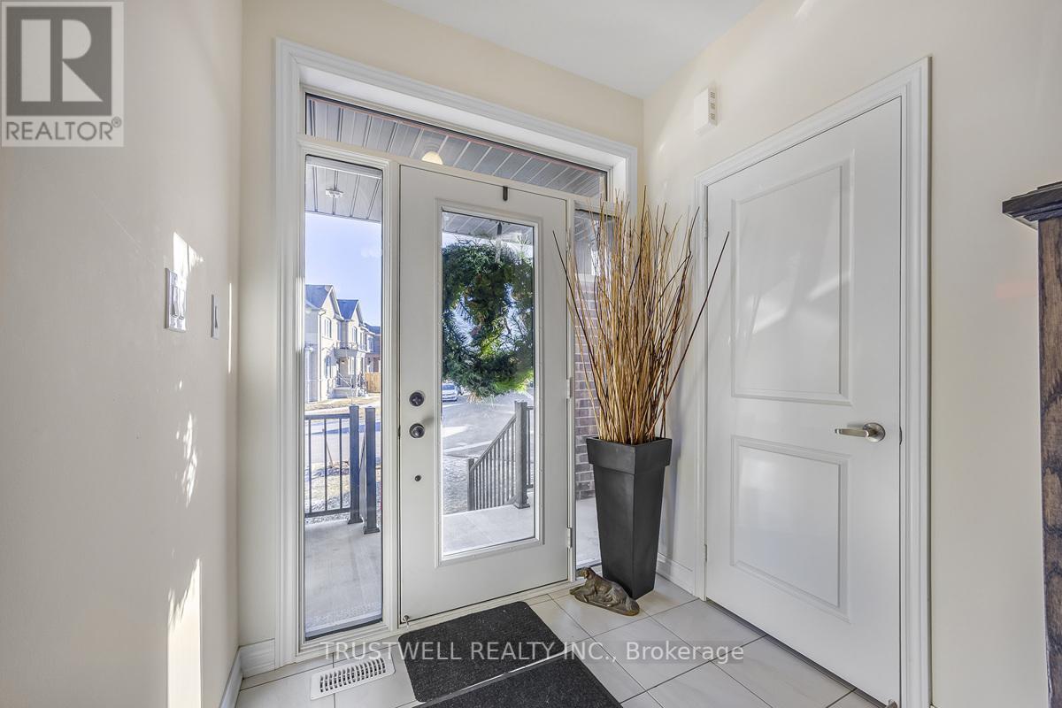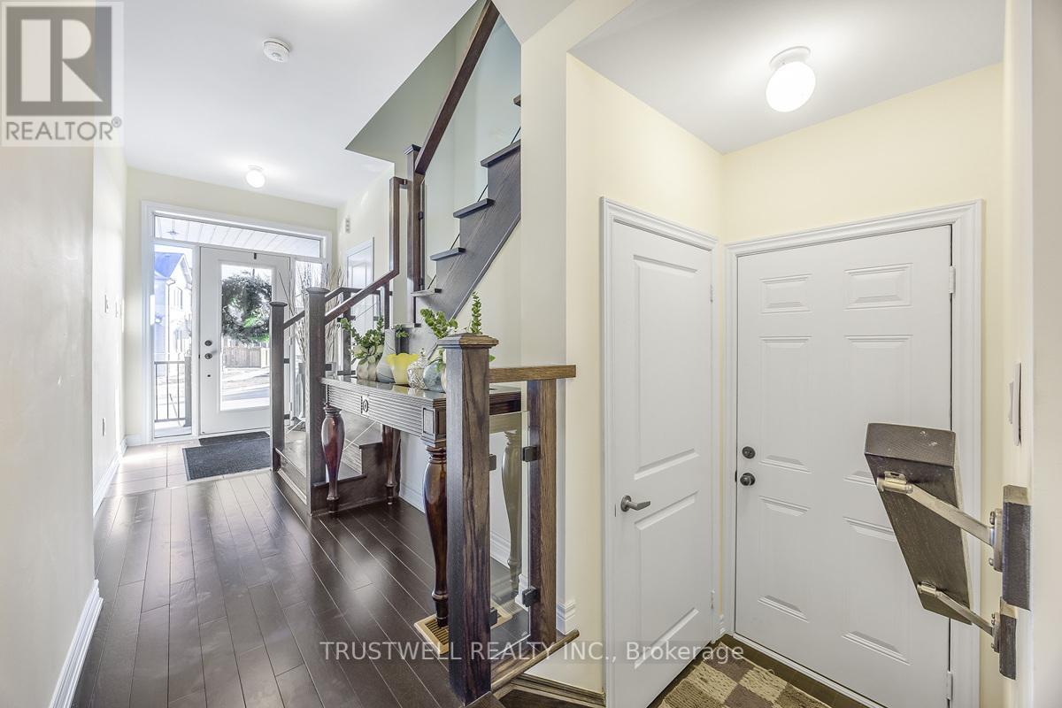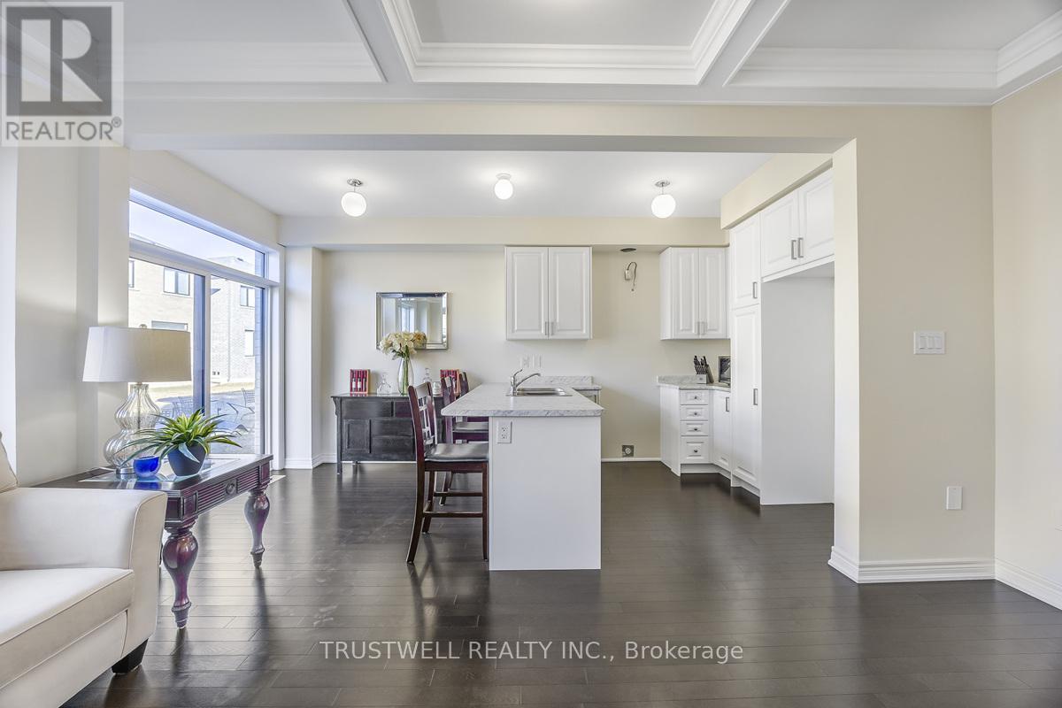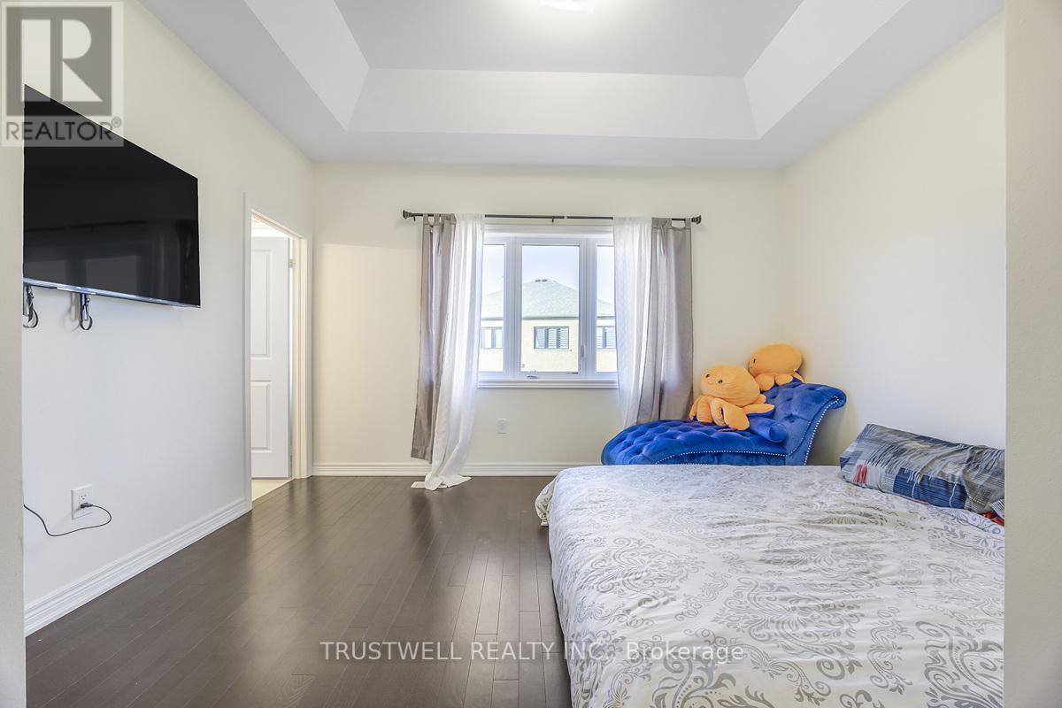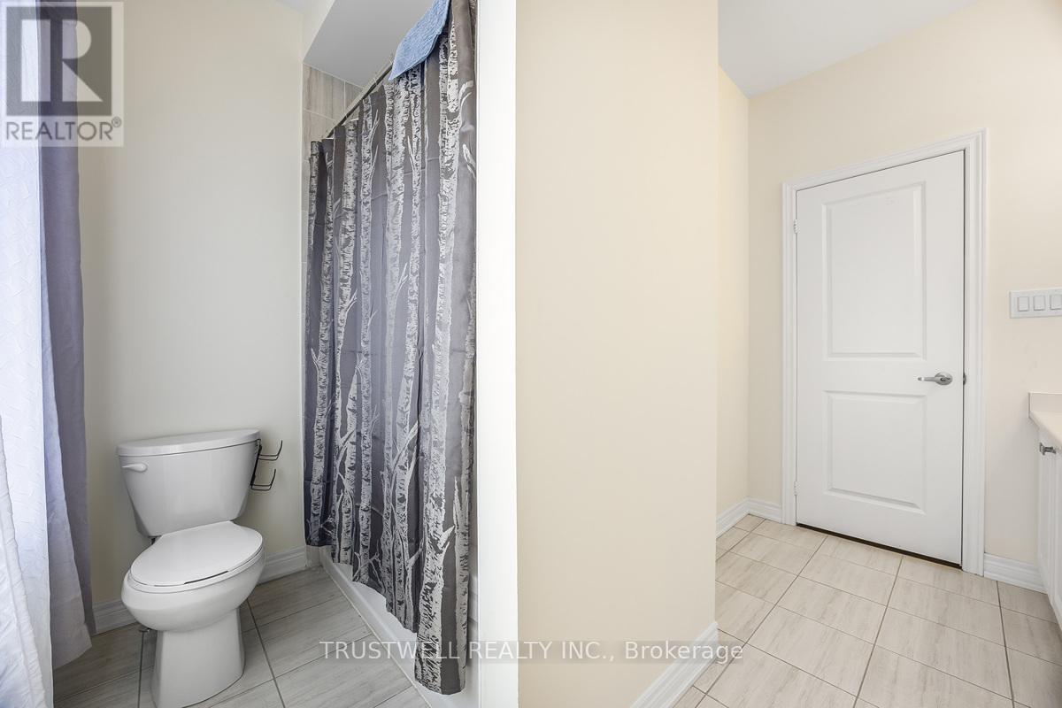34 Thelma Drive Whitby, Ontario L1P 0N3
$978,000
Enjoy this newly built home (2023) by Fieldgate. Located in prestigious neighbourhood of Whitby. Come home and relax in this sunfilled semi-detached home with practical layouts. Walk-in from garage, separate entrance for potential in-law suite. Upgrades included gas fireplace, hardwood flooring (no broadloom), matching hardwood staircase with glass railing, coffered waffle ceiling in living room, shower bench & nook in primary bedroom ensuite, etc. Insulated unfinished basement has rough in plumbing, and a cold room to store your favorites. Close to top rated schools, Highway 412 & 401, steps to huge Lynde Creek Park. Minutes drive to Costco, Walmart, GO Station, Thermea SPA, recreational sports complex, gyms & other amenities. *** Lot size= 40.24' x 110.13' x 10.79' x 10.79' x 99.37'. (id:61015)
Property Details
| MLS® Number | E12024769 |
| Property Type | Single Family |
| Community Name | Rural Whitby |
| Features | Carpet Free |
| Parking Space Total | 3 |
Building
| Bathroom Total | 3 |
| Bedrooms Above Ground | 3 |
| Bedrooms Total | 3 |
| Amenities | Fireplace(s) |
| Appliances | All |
| Basement Development | Unfinished |
| Basement Features | Separate Entrance |
| Basement Type | N/a (unfinished) |
| Construction Style Attachment | Semi-detached |
| Exterior Finish | Brick |
| Fireplace Present | Yes |
| Flooring Type | Hardwood |
| Foundation Type | Concrete |
| Half Bath Total | 1 |
| Heating Fuel | Natural Gas |
| Heating Type | Forced Air |
| Stories Total | 2 |
| Type | House |
| Utility Water | Municipal Water |
Parking
| Garage |
Land
| Acreage | No |
| Sewer | Sanitary Sewer |
| Size Depth | 99 Ft ,4 In |
| Size Frontage | 40 Ft ,2 In |
| Size Irregular | 40.24 X 99.37 Ft ; Irreg Lot See Remarks |
| Size Total Text | 40.24 X 99.37 Ft ; Irreg Lot See Remarks |
Rooms
| Level | Type | Length | Width | Dimensions |
|---|---|---|---|---|
| Second Level | Primary Bedroom | 4.06 m | 3.09 m | 4.06 m x 3.09 m |
| Second Level | Bedroom 2 | 3.91 m | 2.59 m | 3.91 m x 2.59 m |
| Second Level | Bedroom 3 | 2.79 m | 2.69 m | 2.79 m x 2.69 m |
| Main Level | Living Room | 5.12 m | 3.14 m | 5.12 m x 3.14 m |
| Main Level | Dining Room | 2.59 m | 2.43 m | 2.59 m x 2.43 m |
| Main Level | Kitchen | 2.59 m | 2.74 m | 2.59 m x 2.74 m |
https://www.realtor.ca/real-estate/28036683/34-thelma-drive-whitby-rural-whitby
Contact Us
Contact us for more information


