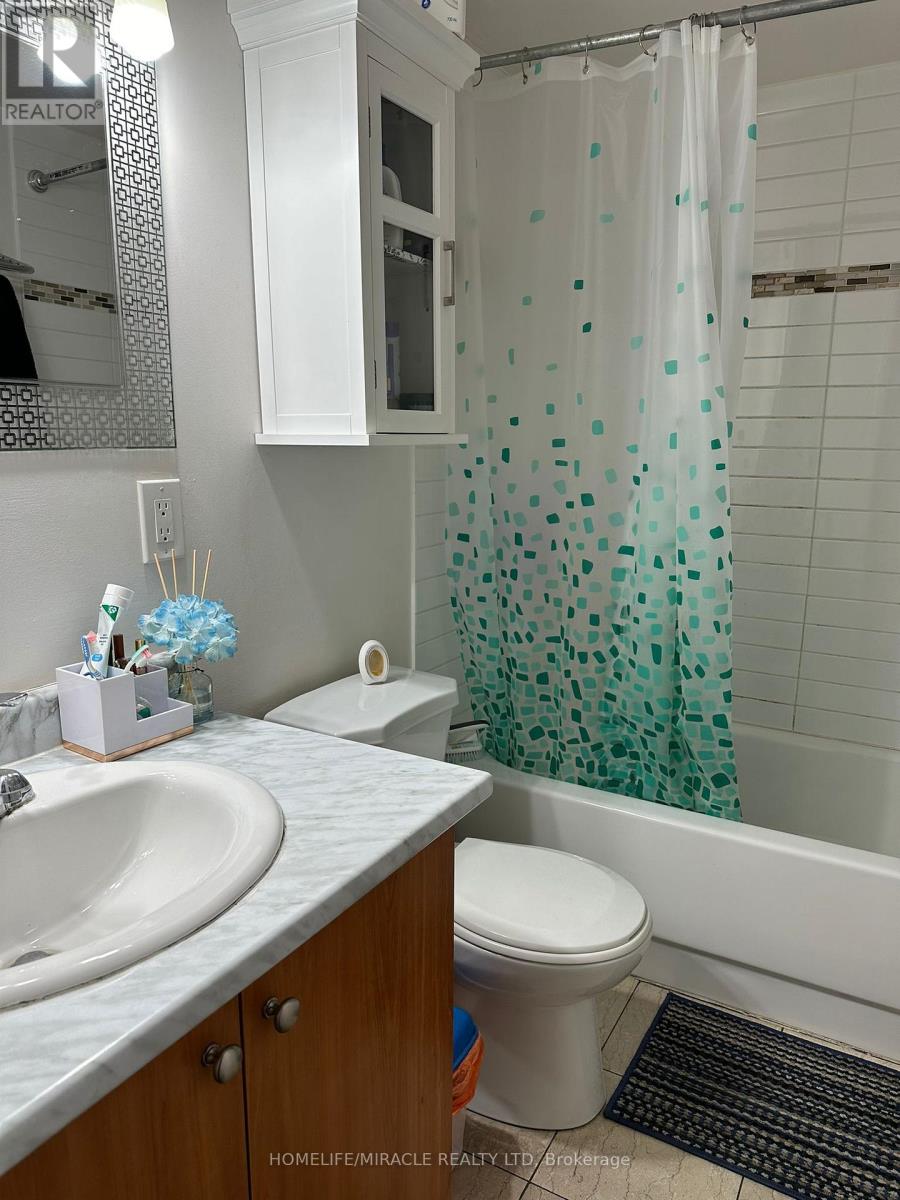1206 - 41 Markbrook Lane Toronto, Ontario M9V 5E6
$545,000Maintenance, Water, Common Area Maintenance, Insurance, Parking
$492 Monthly
Maintenance, Water, Common Area Maintenance, Insurance, Parking
$492 MonthlyThis South-facing, corner-end unit delivers an outstanding living experience with stunning views of the Humber Trail. Crossing nearly 1,000 square feet, this well-maintained unit features stylish finishes and 2 bath 2 spacious Bedrooms flooded with natural light, creating a cozy ambiance. Key Features: Spacious Dining Area: Large floor-to-ceiling windows provide bright and airy atmosphere with breathtaking views of the Humber Trail, perfect for family gatherings. Open-Concept Living and Dining Area: Designed for comfort and convenience. Primary Bedroom: Features attached washroom, wall-to-wall closet, and ensuite laundry. Two Full Bathrooms: Ensures comfort for you and your guests. Amenities: Includes gym, visitor parking, security guard, indoor pool, recreation room, and sauna. Convenient Location: Minutes away from TTC, parks, schools, Highways and shopping center. This Unit comes with low property taxes. (id:61015)
Property Details
| MLS® Number | W11956973 |
| Property Type | Single Family |
| Neigbourhood | Etobicoke |
| Community Name | Mount Olive-Silverstone-Jamestown |
| Amenities Near By | Hospital, Park, Schools |
| Community Features | Pets Not Allowed, Community Centre |
| Features | Balcony |
| Parking Space Total | 1 |
| View Type | View |
Building
| Bathroom Total | 2 |
| Bedrooms Above Ground | 2 |
| Bedrooms Below Ground | 1 |
| Bedrooms Total | 3 |
| Age | 31 To 50 Years |
| Amenities | Security/concierge, Exercise Centre, Sauna |
| Appliances | All, Dishwasher, Dryer, Hood Fan, Microwave, Stove, Washer, Refrigerator |
| Cooling Type | Central Air Conditioning |
| Exterior Finish | Brick |
| Flooring Type | Laminate, Tile |
| Heating Fuel | Natural Gas |
| Heating Type | Forced Air |
| Size Interior | 1,000 - 1,199 Ft2 |
| Type | Apartment |
Parking
| Underground |
Land
| Acreage | No |
| Land Amenities | Hospital, Park, Schools |
Rooms
| Level | Type | Length | Width | Dimensions |
|---|---|---|---|---|
| Flat | Primary Bedroom | 4.11 m | 4.02 m | 4.11 m x 4.02 m |
| Flat | Bedroom 2 | 3.96 m | 2.38 m | 3.96 m x 2.38 m |
| Flat | Kitchen | 2.86 m | 2.78 m | 2.86 m x 2.78 m |
| Flat | Living Room | 5.6 m | 4.58 m | 5.6 m x 4.58 m |
| Flat | Dining Room | 2.9 m | 2.59 m | 2.9 m x 2.59 m |
| Flat | Utility Room | 2.3 m | 1.19 m | 2.3 m x 1.19 m |
Contact Us
Contact us for more information




















