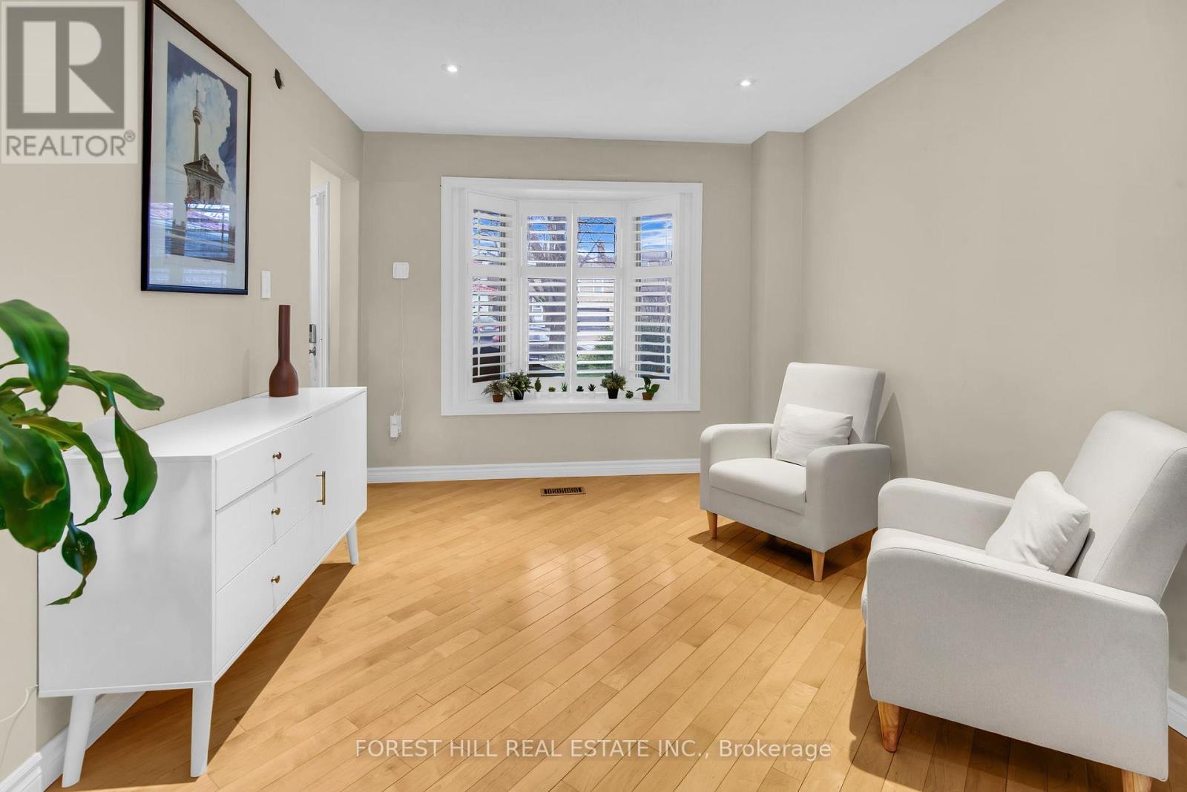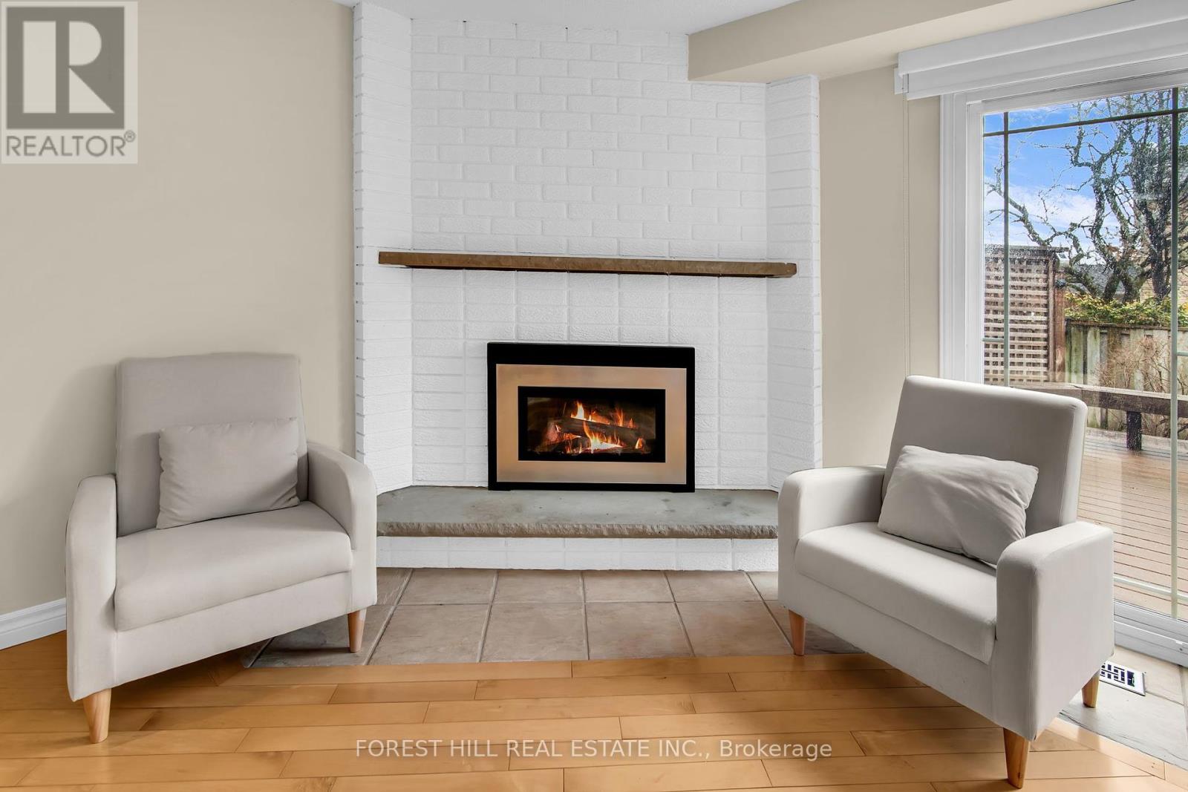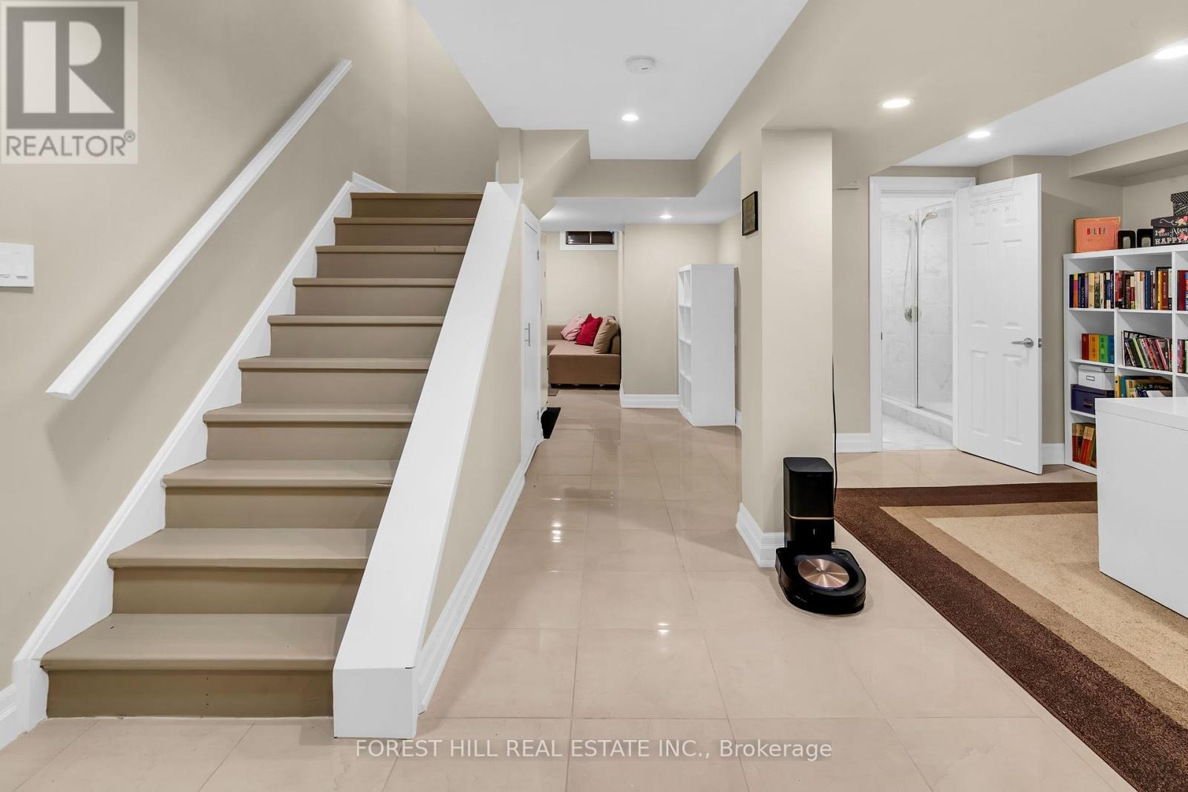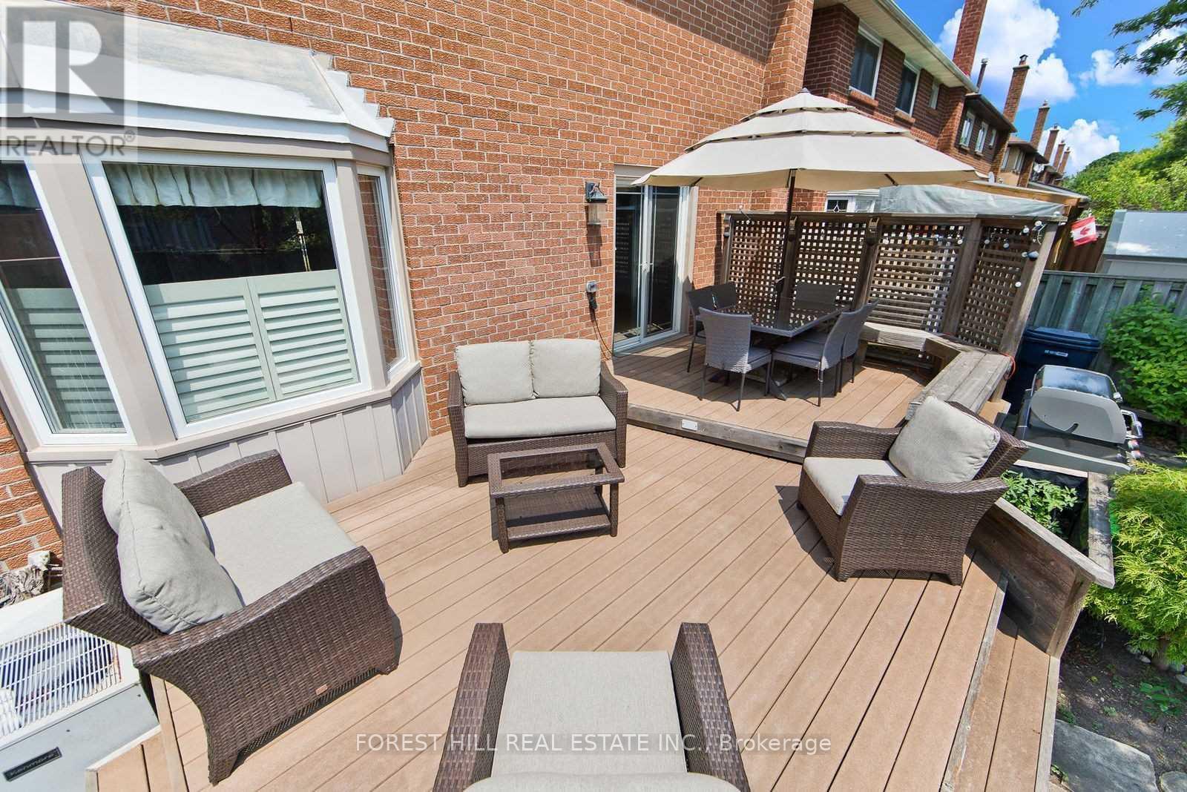23 Tarsus Crescent Toronto, Ontario M1C 3W6
$1,389,000
Welcome to this beautifully renovated 4+2 bedroom, 4-bathroom executive home in the sought-after Highland Creek neighborhood. Nestled on a sunny south-facing lot, this home boasts modern finishes, a fully automated smart home system, EV charging and a thoughtfully designed layout perfect for families, professionals, or multi-generational living. Located just steps from schools, parks, UofT Scarborough, and minutes from Highway 401. The main floor showcases an open-concept design, featuring a spacious living and family room with a cozy fireplace and walkout to the deck, a formal dining room, and a renovated eat-in kitchen with granite counters, a center island, breakfast bar, high-end exhaust fan, and refinished cabinets. The king-sized primary suite is a private retreat, complete with a renovated ensuite, sitting area, and a spacious, built-out walk-in closet. The main floor laundry room offers dual entry access, providing an excellent mudroom space. Incredible secondary suite potential, featuring two additional rooms ideal for bedrooms or offices, a spacious living area, a home theatre room, and a luxurious spa-like bathroom, cold room pantry. With plumbing and electrical rough-ins already in place for a second kitchen/bar, this space is perfect for multi-generational living or future rental income. EXTRAS: The backyard is an entertainers dream, featuring a two-tier Trexx composite sundeck with cedar accents, natural gas line for BBQ or outdoor heating, and a private, tree-lined setting. Additional upgrades include updated lighting fixtures throughout, brand-new gas fireplace, a high-efficiency furnace, thermal windows, 30-year shingles, smart LED pot lights, and a brand-new 2024 EV charger. (id:61015)
Property Details
| MLS® Number | E12024511 |
| Property Type | Single Family |
| Neigbourhood | Scarborough |
| Community Name | Highland Creek |
| Parking Space Total | 6 |
Building
| Bathroom Total | 4 |
| Bedrooms Above Ground | 4 |
| Bedrooms Below Ground | 2 |
| Bedrooms Total | 6 |
| Basement Development | Finished |
| Basement Type | N/a (finished) |
| Construction Style Attachment | Detached |
| Cooling Type | Central Air Conditioning |
| Exterior Finish | Brick |
| Fireplace Present | Yes |
| Flooring Type | Laminate, Hardwood, Carpeted |
| Foundation Type | Concrete |
| Half Bath Total | 1 |
| Heating Fuel | Natural Gas |
| Heating Type | Forced Air |
| Stories Total | 2 |
| Size Interior | 2,000 - 2,500 Ft2 |
| Type | House |
| Utility Water | Municipal Water |
Parking
| Attached Garage | |
| Garage |
Land
| Acreage | No |
| Sewer | Sanitary Sewer |
| Size Depth | 100 Ft |
| Size Frontage | 36 Ft |
| Size Irregular | 36 X 100 Ft |
| Size Total Text | 36 X 100 Ft |
| Zoning Description | Res |
Rooms
| Level | Type | Length | Width | Dimensions |
|---|---|---|---|---|
| Second Level | Bedroom 4 | 3.45 m | 2.72 m | 3.45 m x 2.72 m |
| Second Level | Sitting Room | 2.79 m | 2.42 m | 2.79 m x 2.42 m |
| Second Level | Primary Bedroom | 7.28 m | 4.38 m | 7.28 m x 4.38 m |
| Second Level | Bedroom 2 | 3.14 m | 3.04 m | 3.14 m x 3.04 m |
| Second Level | Bedroom 3 | 4.43 m | 2.71 m | 4.43 m x 2.71 m |
| Basement | Living Room | Measurements not available | ||
| Main Level | Foyer | 2.72 m | 2.37 m | 2.72 m x 2.37 m |
| Main Level | Living Room | 5.96 m | 3.03 m | 5.96 m x 3.03 m |
| Main Level | Dining Room | 3.39 m | 3.1 m | 3.39 m x 3.1 m |
| Main Level | Kitchen | 5.35 m | 3.1 m | 5.35 m x 3.1 m |
| Main Level | Family Room | 5.64 m | 3.13 m | 5.64 m x 3.13 m |
| Main Level | Laundry Room | 3.06 m | 1.88 m | 3.06 m x 1.88 m |
https://www.realtor.ca/real-estate/28035924/23-tarsus-crescent-toronto-highland-creek-highland-creek
Contact Us
Contact us for more information




















































