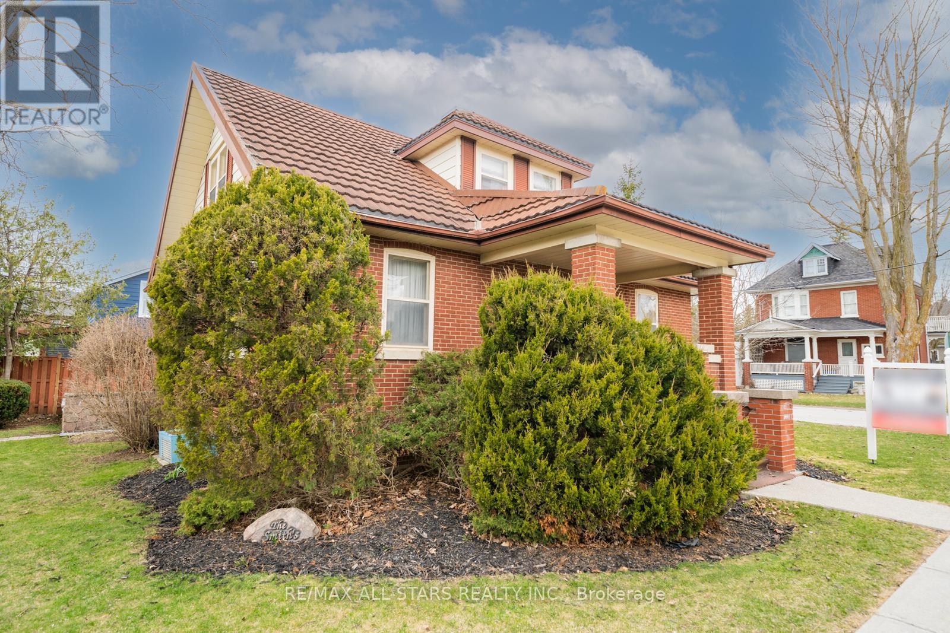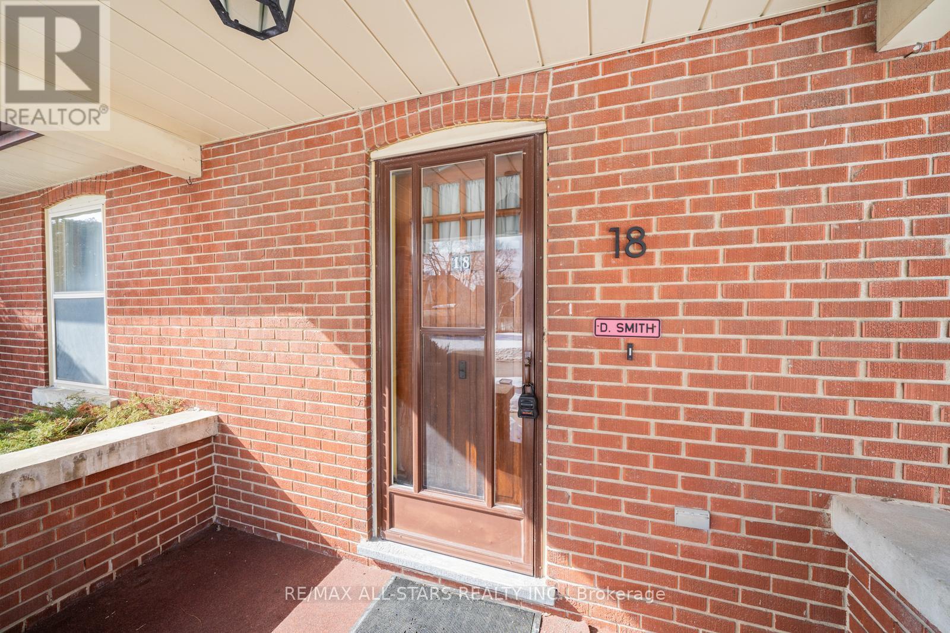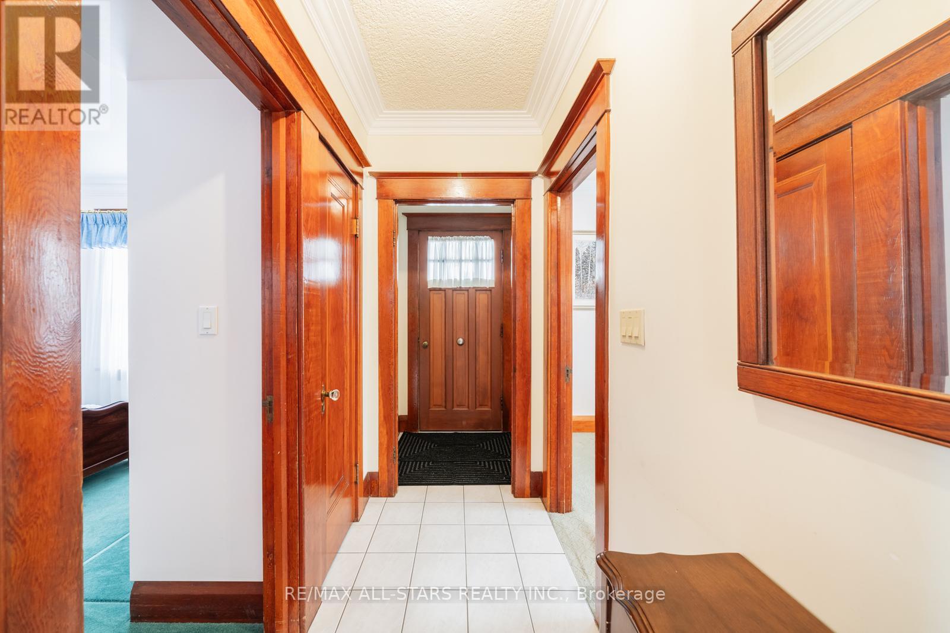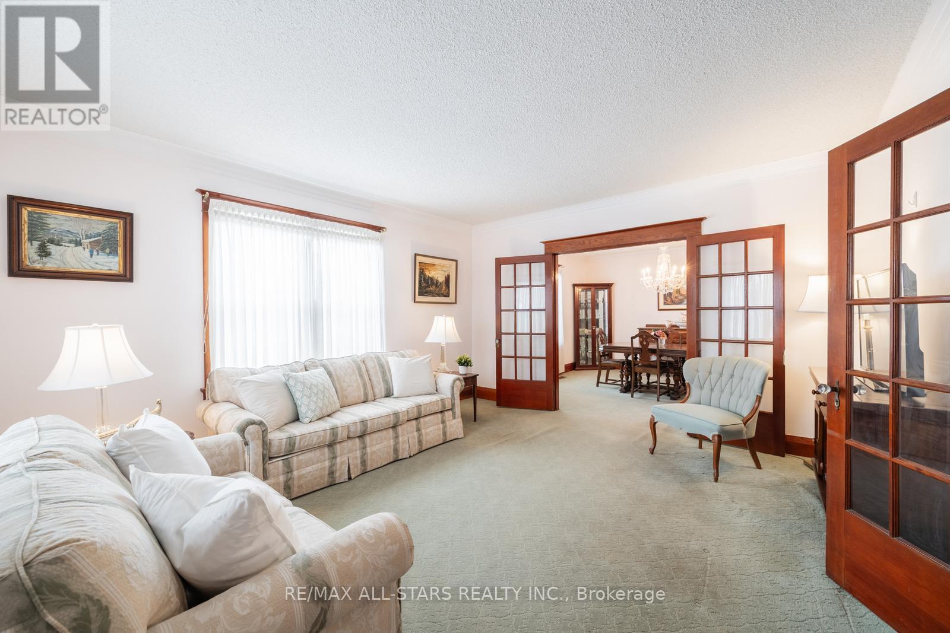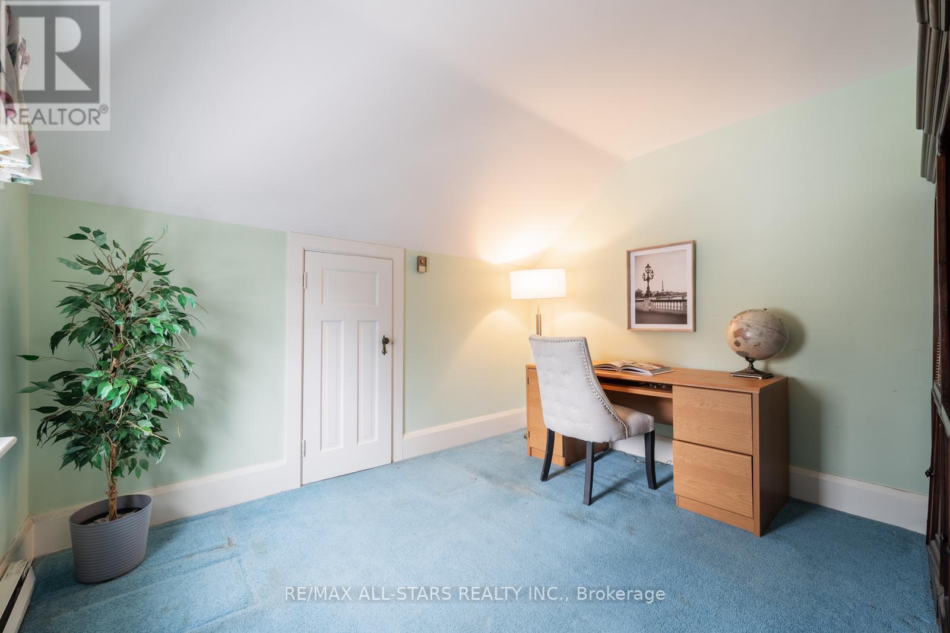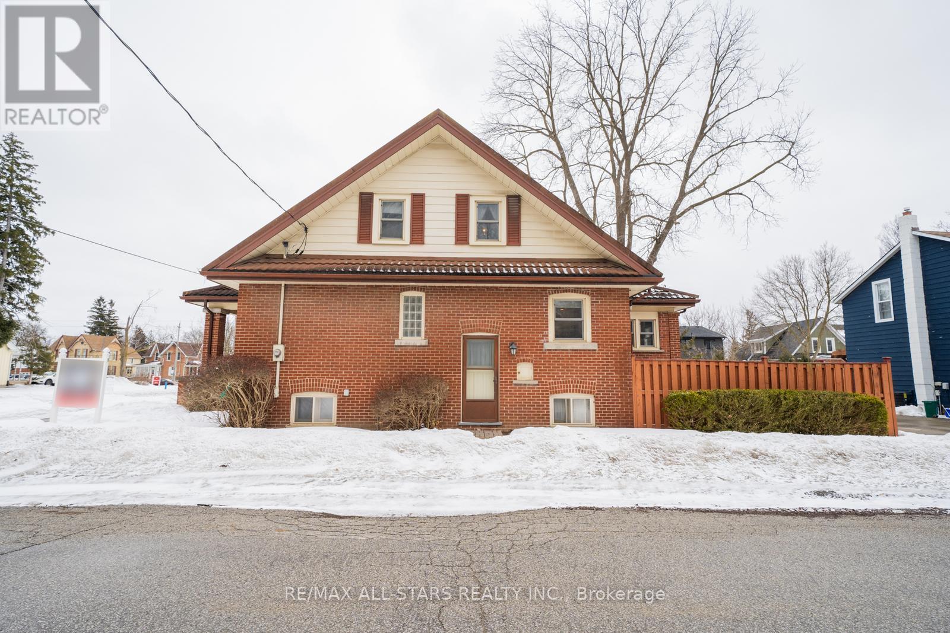18 Charles Street Whitchurch-Stouffville, Ontario L4A 1B7
$1,150,000
Timeless Beauty in the Heart of Stouffville! A rare opportunity to own a piece of history. Built in 1931, this 4 bedroom, 2 bathroom home sits on a 100' frontage lot in one of Stouffville's most sought after mature neighbourhoods. Lovingly maintained, it offers endless potential. Inside, the living and dining rooms showcase classic charm. The bright and functional kitchen offers ample storage and workspace, maintaining the home's original character while providing everyday convenience. The main floor also includes a bedroom and a full bathroom for added accessibility. Upstairs, you'll find three additional bedrooms, plus a powder room. The expansive lot is a blank canvas, whether you dream of creating your perfect outdoor retreat, expanding the home to suit your needs, or simply enjoying the space as-is. A large backyard shed provides plenty of storage for your gardening tools or outdoor essentials. Steps from Main Streets cafés, restaurants, and shops, with the GO Station nearby for an easy commute to Toronto. Don't miss this amazing opportunity! (id:61015)
Property Details
| MLS® Number | N12011200 |
| Property Type | Single Family |
| Community Name | Stouffville |
| Parking Space Total | 2 |
Building
| Bathroom Total | 2 |
| Bedrooms Above Ground | 4 |
| Bedrooms Total | 4 |
| Basement Development | Unfinished |
| Basement Type | N/a (unfinished) |
| Construction Style Attachment | Detached |
| Cooling Type | Central Air Conditioning |
| Exterior Finish | Brick |
| Flooring Type | Carpeted |
| Foundation Type | Concrete |
| Half Bath Total | 1 |
| Heating Fuel | Natural Gas |
| Heating Type | Forced Air |
| Stories Total | 2 |
| Size Interior | 1,500 - 2,000 Ft2 |
| Type | House |
| Utility Water | Municipal Water |
Parking
| Detached Garage | |
| Garage |
Land
| Acreage | No |
| Sewer | Sanitary Sewer |
| Size Depth | 66 Ft ,1 In |
| Size Frontage | 100 Ft ,2 In |
| Size Irregular | 100.2 X 66.1 Ft |
| Size Total Text | 100.2 X 66.1 Ft |
Rooms
| Level | Type | Length | Width | Dimensions |
|---|---|---|---|---|
| Main Level | Living Room | 4.86 m | 4.33 m | 4.86 m x 4.33 m |
| Main Level | Dining Room | 4.33 m | 3.99 m | 4.33 m x 3.99 m |
| Main Level | Kitchen | 5.44 m | 2.91 m | 5.44 m x 2.91 m |
| Main Level | Eating Area | 3.35 m | 2.38 m | 3.35 m x 2.38 m |
| Main Level | Bedroom | 4.09 m | 3.33 m | 4.09 m x 3.33 m |
| Upper Level | Primary Bedroom | 4.75 m | 3.29 m | 4.75 m x 3.29 m |
| Upper Level | Bedroom 2 | 4.2 m | 3.05 m | 4.2 m x 3.05 m |
| Upper Level | Bedroom 3 | 2.93 m | 3.32 m | 2.93 m x 3.32 m |
Contact Us
Contact us for more information


