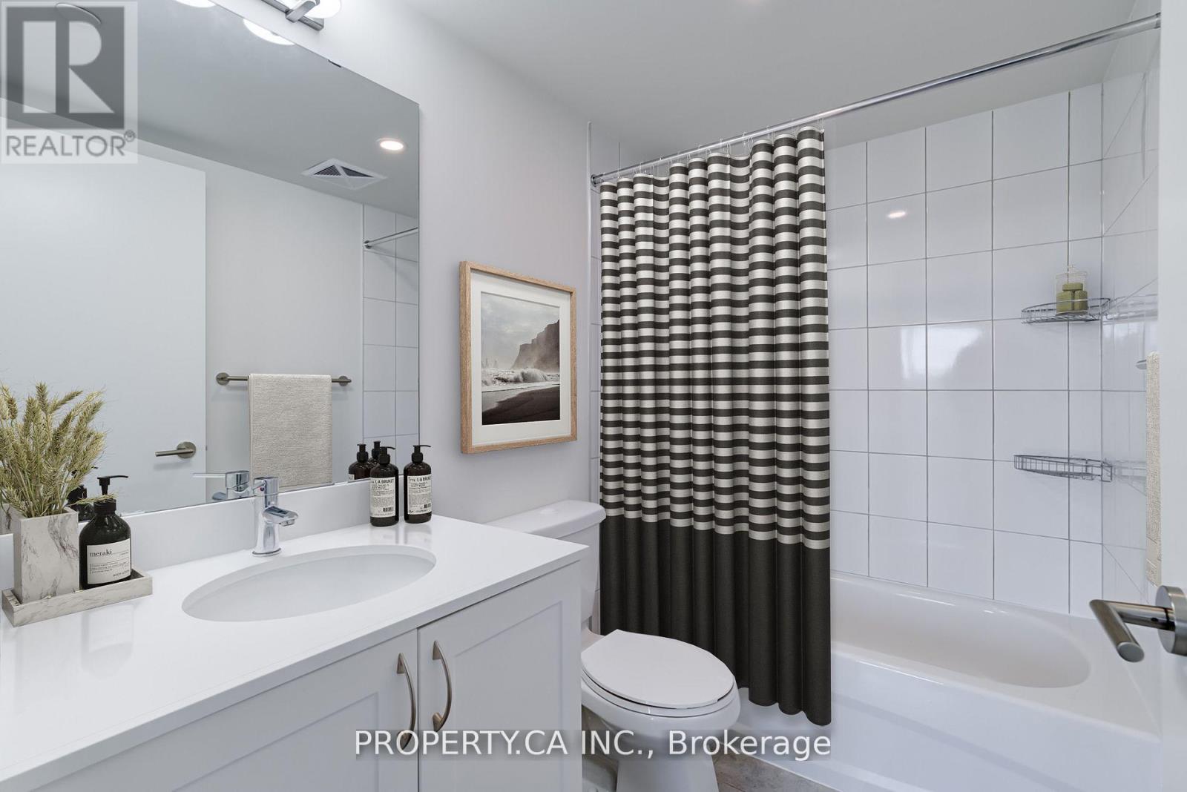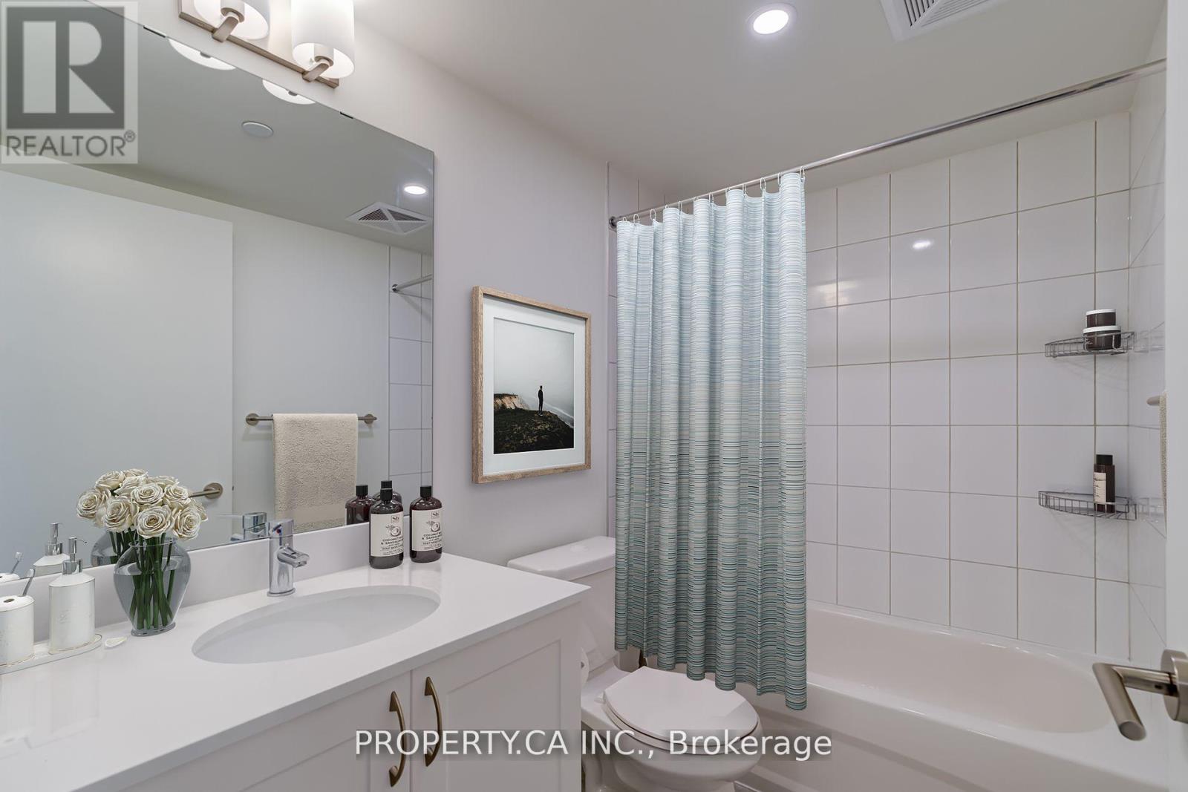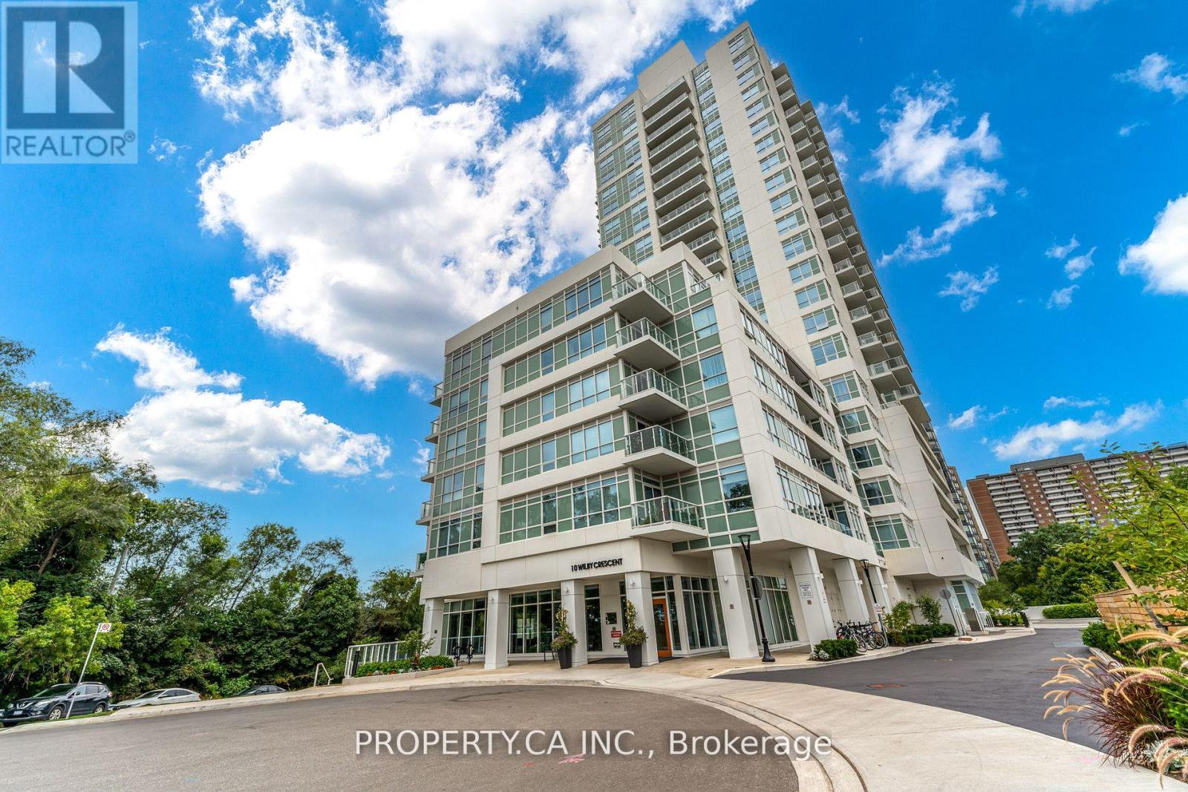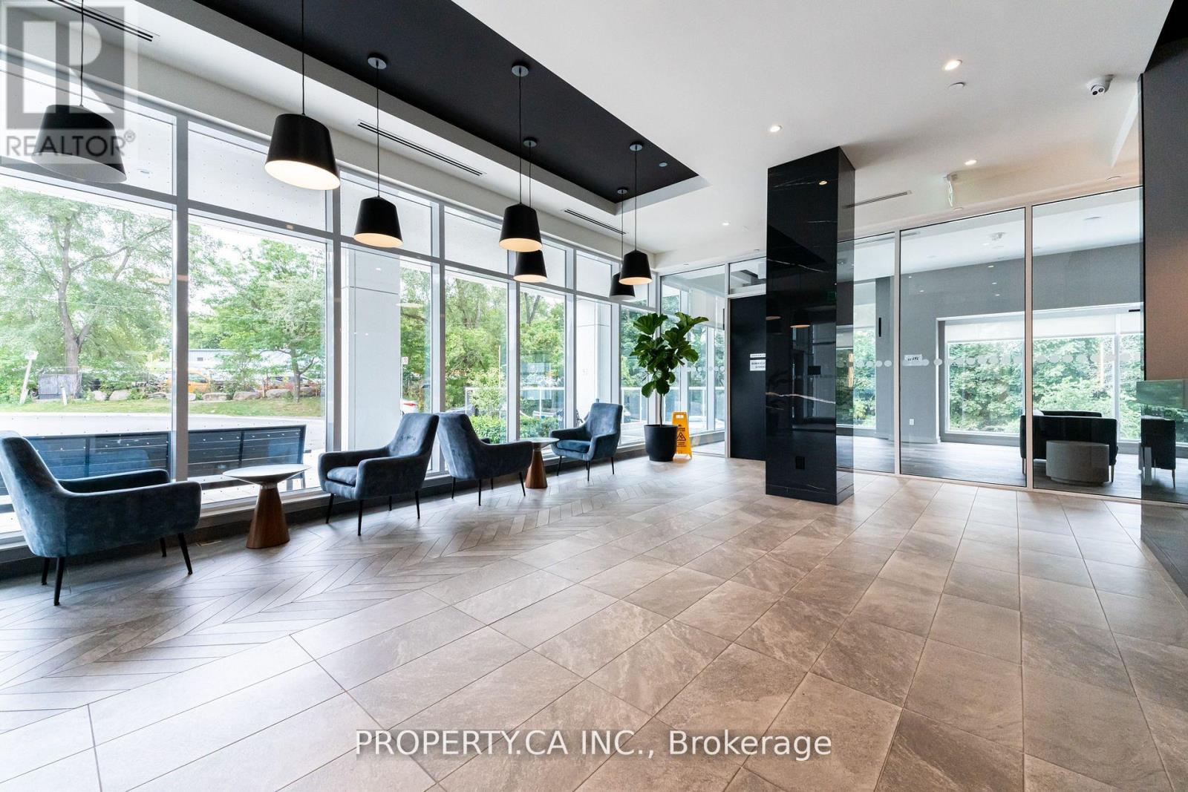2006 - 10 Wilby Crescent Toronto, Ontario M9N 0B6
$830,000Maintenance, Common Area Maintenance, Insurance, Parking
$656 Monthly
Maintenance, Common Area Maintenance, Insurance, Parking
$656 MonthlyDiscover comfortable living at The Humber, a new condo building at 10 Wilby Crescent in Toronto's Weston area. This inviting 3-bedroom, 2-bathroom unit, featuring thousands of dollars in upgrades offers easy access to downtown via the UP Express and GO Train. Enjoy the convenience of included parking and a locker, plus a private balcony with lovely views of the Humber River and Raymore Park. This well-maintained condo combines practicality and charm, making it the perfect place to call home. (id:61015)
Property Details
| MLS® Number | W11956302 |
| Property Type | Single Family |
| Neigbourhood | Weston |
| Community Name | Weston |
| Amenities Near By | Hospital, Park, Place Of Worship |
| Community Features | Pet Restrictions, Community Centre |
| Features | Ravine, Balcony |
| Parking Space Total | 1 |
| View Type | View |
Building
| Bathroom Total | 2 |
| Bedrooms Above Ground | 3 |
| Bedrooms Total | 3 |
| Age | New Building |
| Amenities | Exercise Centre, Party Room, Visitor Parking, Storage - Locker |
| Appliances | Dishwasher, Dryer, Microwave, Range, Stove, Washer, Refrigerator |
| Cooling Type | Central Air Conditioning |
| Exterior Finish | Concrete |
| Flooring Type | Laminate |
| Heating Fuel | Natural Gas |
| Heating Type | Forced Air |
| Size Interior | 900 - 999 Ft2 |
| Type | Apartment |
Parking
| Underground |
Land
| Acreage | No |
| Land Amenities | Hospital, Park, Place Of Worship |
Rooms
| Level | Type | Length | Width | Dimensions |
|---|---|---|---|---|
| Flat | Living Room | 3.25 m | 8.05 m | 3.25 m x 8.05 m |
| Flat | Dining Room | 3.15 m | 8.05 m | 3.15 m x 8.05 m |
| Flat | Kitchen | 3.15 m | 8.05 m | 3.15 m x 8.05 m |
| Flat | Primary Bedroom | 3.3 m | 3.3 m | 3.3 m x 3.3 m |
| Flat | Bedroom 2 | 2.9 m | 2.9 m | 2.9 m x 2.9 m |
| Flat | Bedroom 3 | 2.9 m | 3.05 m | 2.9 m x 3.05 m |
https://www.realtor.ca/real-estate/27878126/2006-10-wilby-crescent-toronto-weston-weston
Contact Us
Contact us for more information














