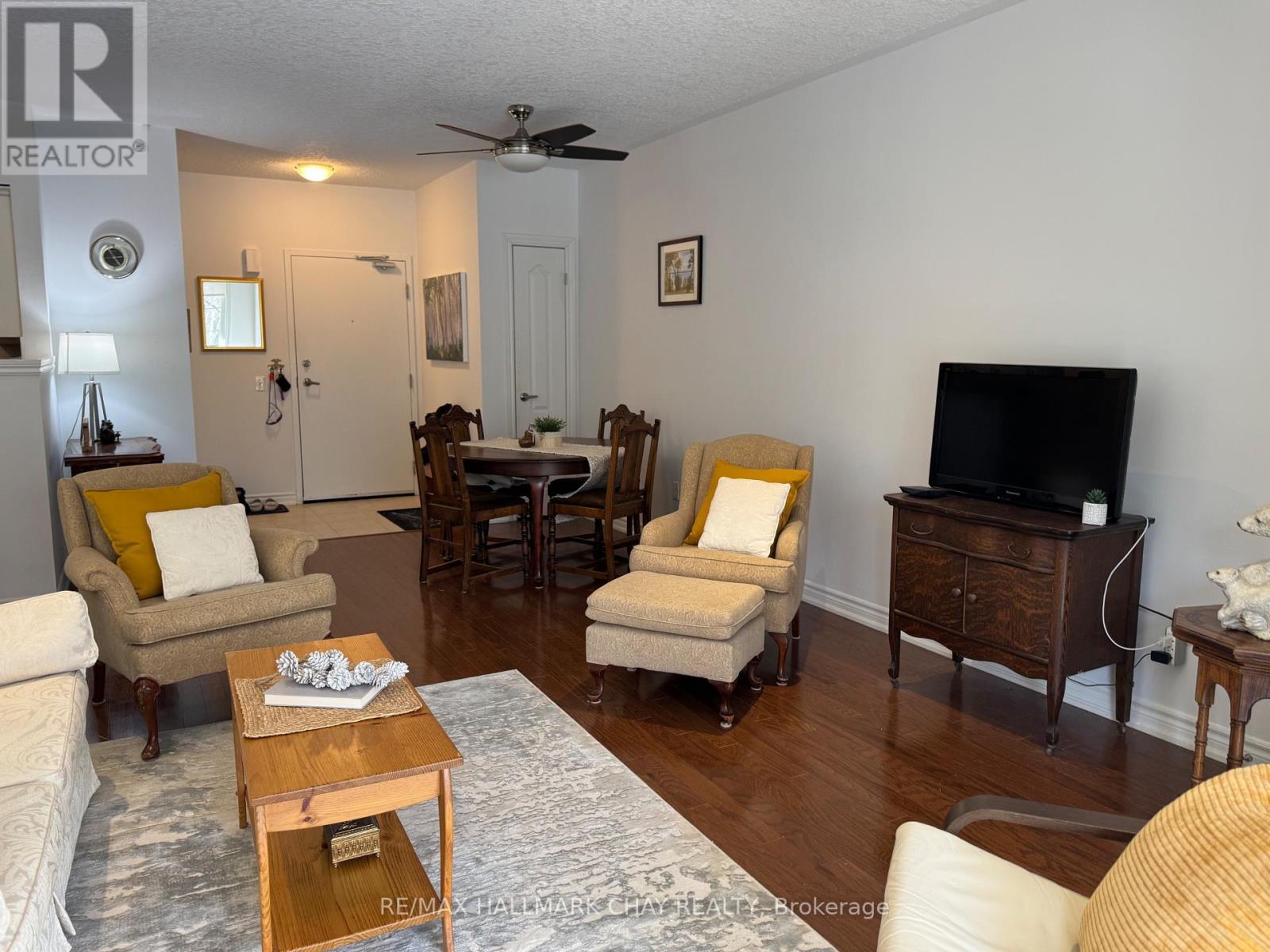204 - 41 Ferndale Drive S Barrie, Ontario L4N 5T6
$585,000Maintenance, Water, Insurance
$548.74 Monthly
Maintenance, Water, Insurance
$548.74 MonthlyA wonderful condo, in sought after Ardagh area. This 1100 sqft Condo is spacious, sun-lit and private. Overlooking the trees and forest of the protected walking trails of the Eco Park, this condo enjoys 2 bedrooms with the primary bedroom benefitting from a walk-in closet and walk-in shower en-suite! There is a further full family bathroom with a tub/shower for guests and a separate large closet with washer / dryer and shelving.The kitchen is bright and boasts granite counters, stainless steel appliances, tiled backsplash and fresh paint.Hardwood floors run throughout the living and dining room, pot lights for ample lighting and there is a walkout to the spacious, private balcony overlooking the forest, enabling you to enjoy all the seasons colours from your armchair! Additional storage pantry and entry closet.The parking space is ideally located right near the elevator and this unit has the added bonus of a HUGE (6'4 x 10'4) storage locker, which is located right at the back of the parking spot, making it super easy to unload and store golf clubs, bicycles and whatever other items you may need to store! Enjoy a healthy living environment in this 'No Smoking in Common areas' Condominium.Pet's are allowed with some restrictions and enjoying BBQing on your balcony!Welcome to Condo living! (id:61015)
Property Details
| MLS® Number | S12023904 |
| Property Type | Single Family |
| Neigbourhood | Ardagh Bluffs |
| Community Name | Ardagh |
| Community Features | Pet Restrictions |
| Features | Balcony, In Suite Laundry |
| Parking Space Total | 1 |
Building
| Bathroom Total | 2 |
| Bedrooms Above Ground | 2 |
| Bedrooms Total | 2 |
| Amenities | Storage - Locker |
| Appliances | Garage Door Opener Remote(s), Water Heater, Dishwasher, Dryer, Microwave, Stove, Washer, Refrigerator |
| Cooling Type | Central Air Conditioning |
| Exterior Finish | Brick, Wood |
| Heating Type | Forced Air |
| Size Interior | 1,000 - 1,199 Ft2 |
| Type | Apartment |
Parking
| No Garage |
Land
| Acreage | No |
| Zoning Description | Rh/ep |
Rooms
| Level | Type | Length | Width | Dimensions |
|---|---|---|---|---|
| Main Level | Primary Bedroom | 3.32 m | 4.05 m | 3.32 m x 4.05 m |
| Main Level | Bedroom 2 | 3.35 m | 3.07 m | 3.35 m x 3.07 m |
| Main Level | Living Room | 6.55 m | 4.38 m | 6.55 m x 4.38 m |
| Main Level | Kitchen | 2.59 m | 2.74 m | 2.59 m x 2.74 m |
| Main Level | Bathroom | Measurements not available | ||
| Main Level | Bathroom | Measurements not available | ||
| Main Level | Laundry Room | Measurements not available |
https://www.realtor.ca/real-estate/28034474/204-41-ferndale-drive-s-barrie-ardagh-ardagh
Contact Us
Contact us for more information






























