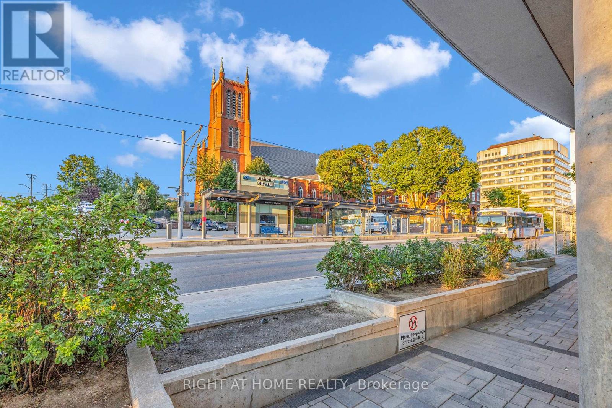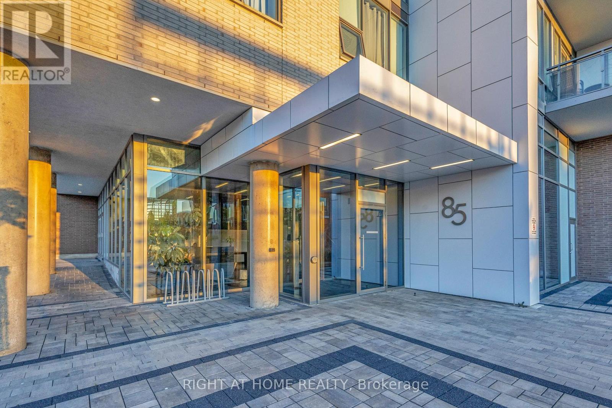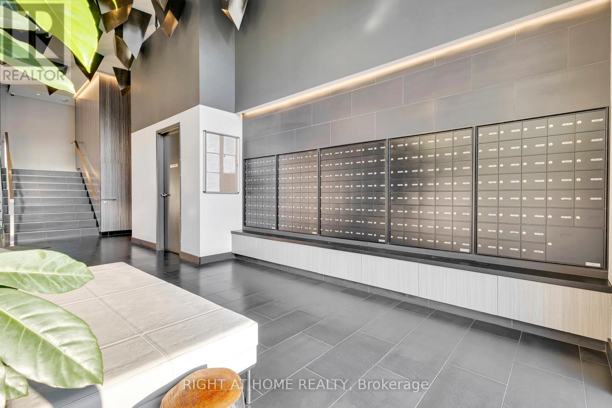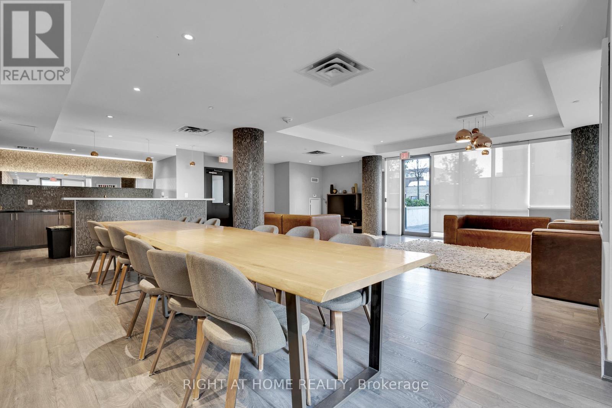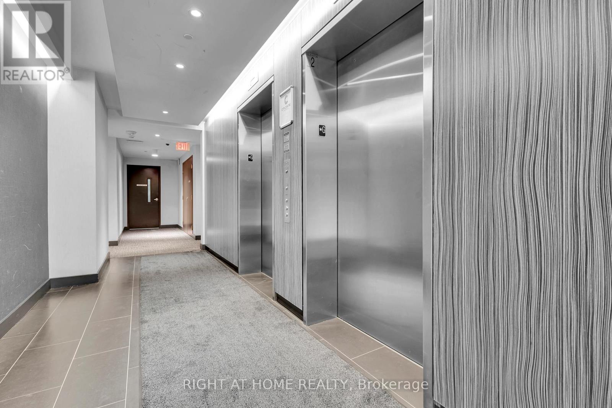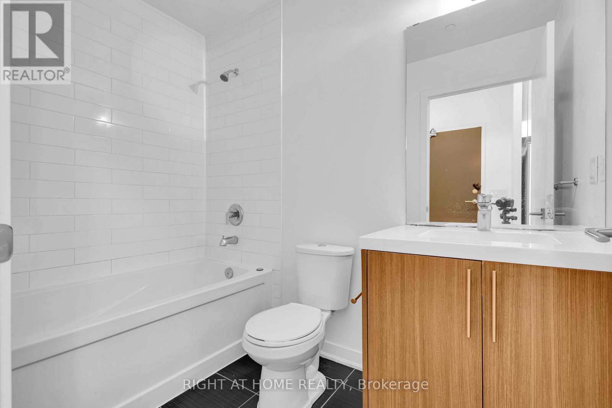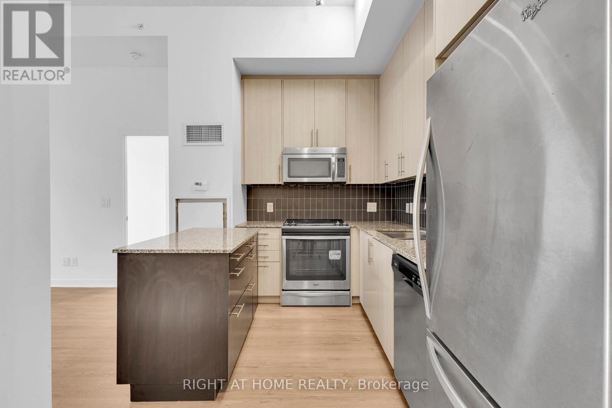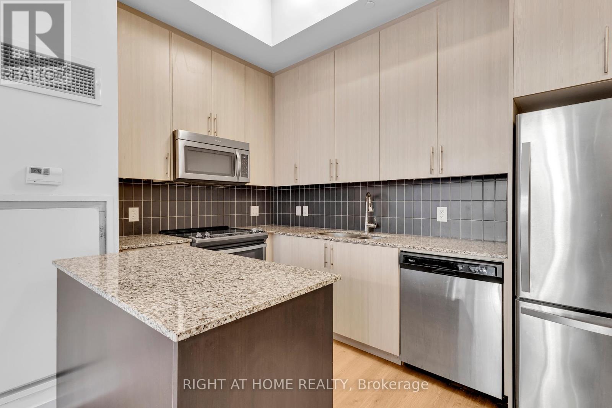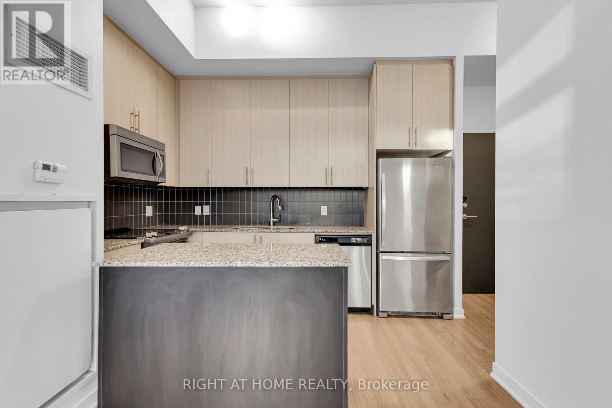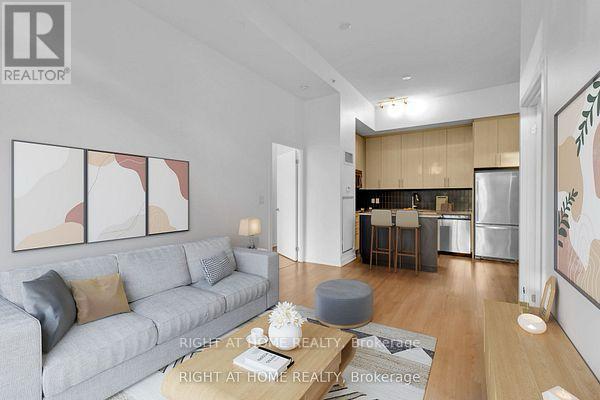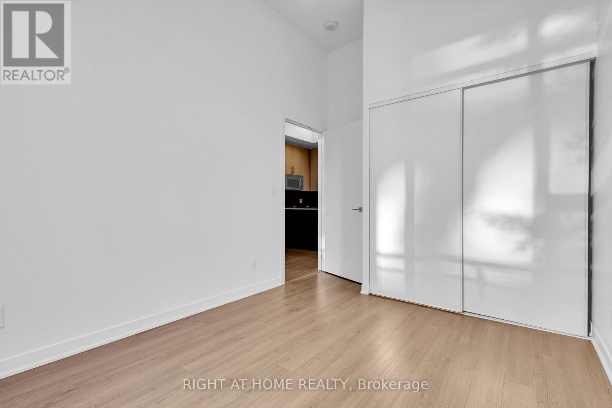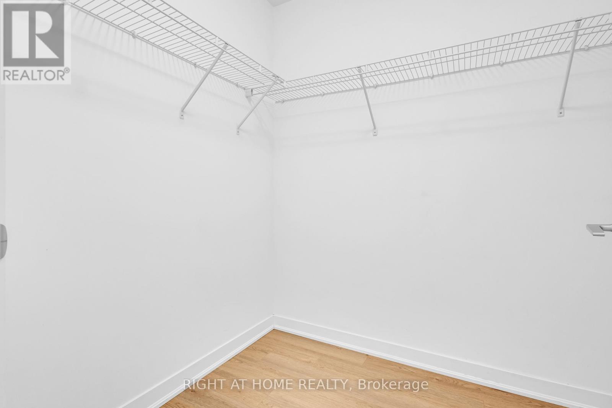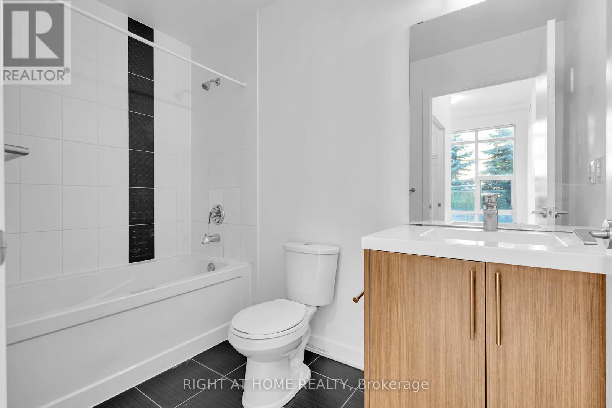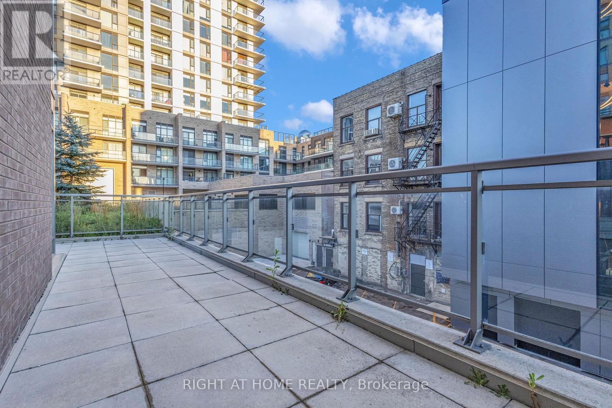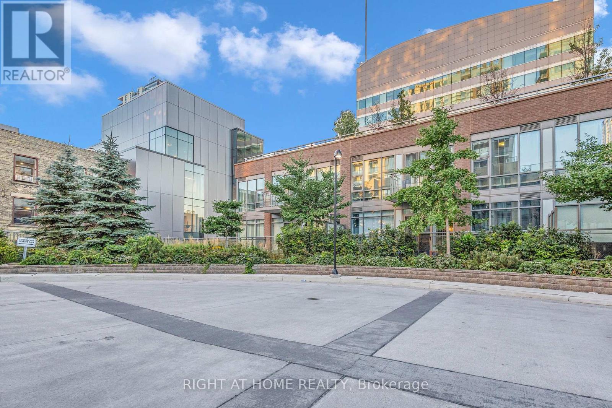105 - 85 Duke Street W Kitchener, Ontario N2H 0B7
$470,000Maintenance, Water, Insurance, Common Area Maintenance, Parking
$729 Monthly
Maintenance, Water, Insurance, Common Area Maintenance, Parking
$729 MonthlyRight on the Heart of Downtown City Center Kitchener. Wonderful Layout, Corner Unit Condo Total Over 1200 sq.ft with 739 Sqft(as per the floor plan attached) Plus 490 Sq ft. Wrap Around Terrace, Can Be Use For Entertaining Guests. This Sun Filled 2 Bedrooms. 2 Full Bathrooms. INDIVIDUAL LOCKER ON THE MAIN FLOOR. Corner Of Duke/Young. Spacious Suites And First Rate Amenities Including A Full Time Concierge. Destined To Be A Landmark Address, City Centre Is Walking Distance To Restaurants, Shops, Kitchener Market, Parks, Schools, City Hall And Step Away Lrt, Walking Distance To Google Office & Manulife. (id:61015)
Property Details
| MLS® Number | X12062550 |
| Property Type | Single Family |
| Neigbourhood | Mt. Hope |
| Amenities Near By | Public Transit |
| Community Features | Pet Restrictions |
| Features | Carpet Free |
| Parking Space Total | 1 |
Building
| Bathroom Total | 2 |
| Bedrooms Above Ground | 2 |
| Bedrooms Total | 2 |
| Age | 6 To 10 Years |
| Amenities | Party Room, Storage - Locker, Security/concierge |
| Appliances | Dishwasher, Dryer, Microwave, Stove, Washer, Window Coverings, Refrigerator |
| Cooling Type | Central Air Conditioning |
| Exterior Finish | Concrete, Brick |
| Flooring Type | Tile |
| Heating Fuel | Electric |
| Heating Type | Forced Air |
| Size Interior | 700 - 799 Ft2 |
| Type | Apartment |
Parking
| Underground | |
| No Garage |
Land
| Acreage | No |
| Land Amenities | Public Transit |
Rooms
| Level | Type | Length | Width | Dimensions |
|---|---|---|---|---|
| Flat | Bathroom | Measurements not available | ||
| Flat | Laundry Room | Measurements not available | ||
| Flat | Kitchen | 10.11 m | 15.11 m | 10.11 m x 15.11 m |
| Flat | Living Room | 10.11 m | 15.11 m | 10.11 m x 15.11 m |
| Flat | Primary Bedroom | 9.4 m | 12.3 m | 9.4 m x 12.3 m |
| Flat | Bedroom 2 | 9 m | 10.4 m | 9 m x 10.4 m |
https://www.realtor.ca/real-estate/28121970/105-85-duke-street-w-kitchener
Contact Us
Contact us for more information




