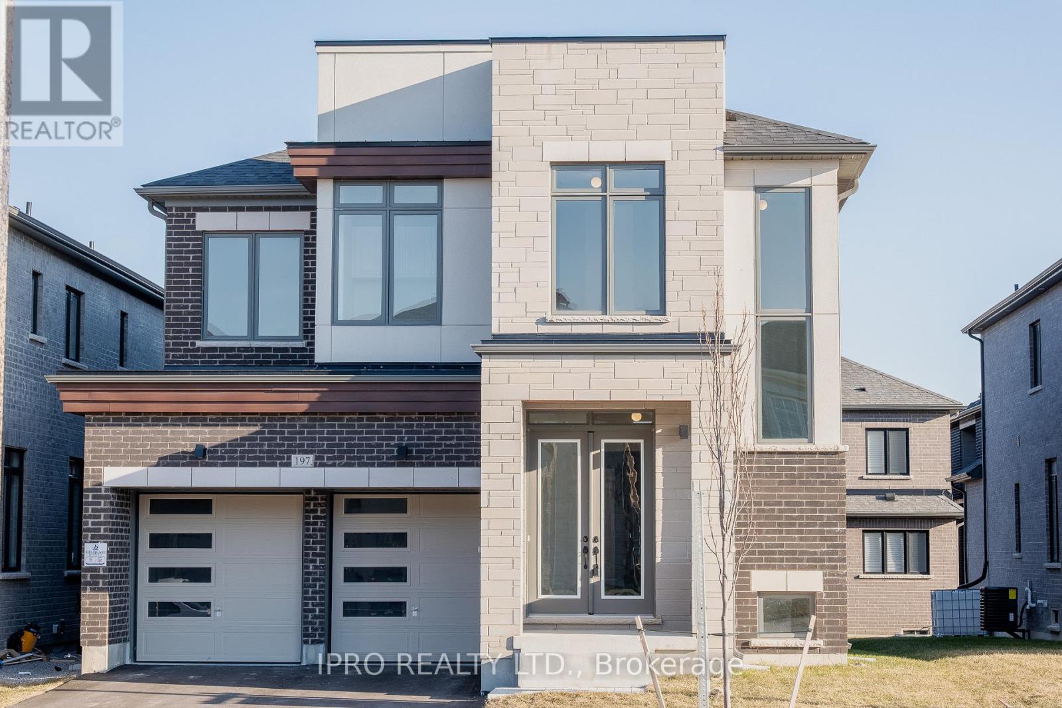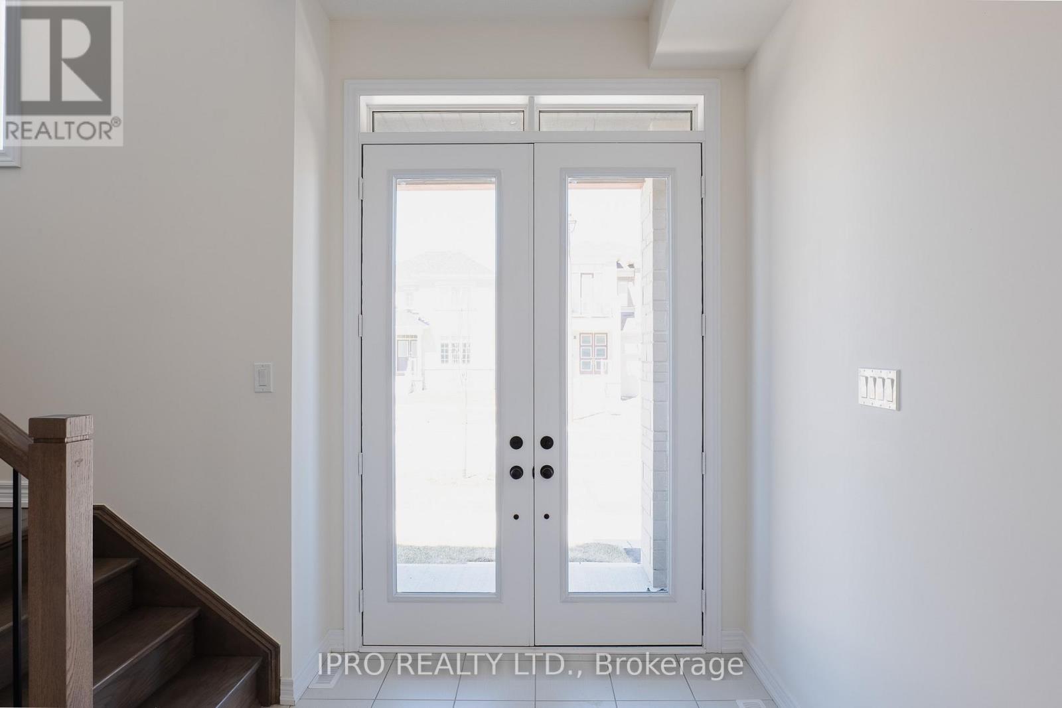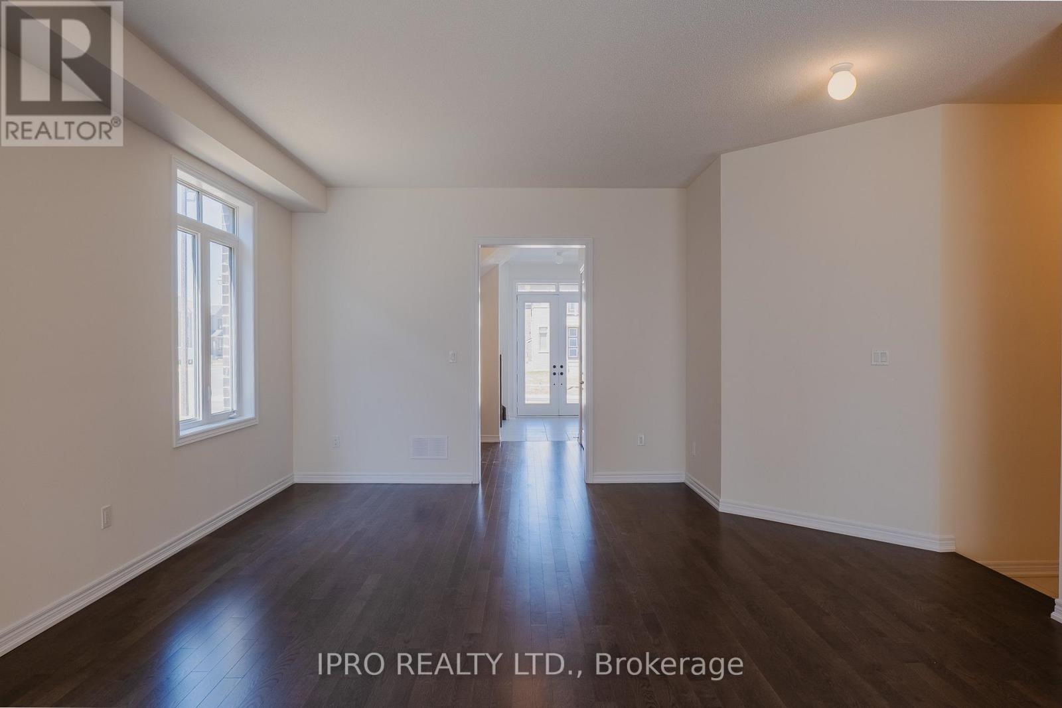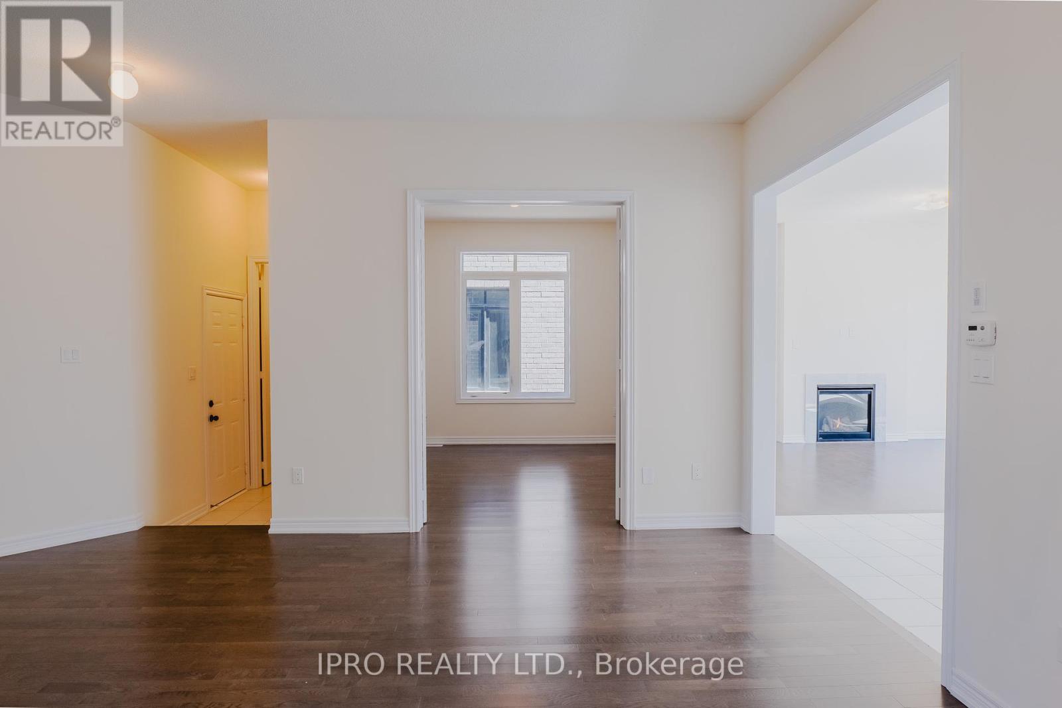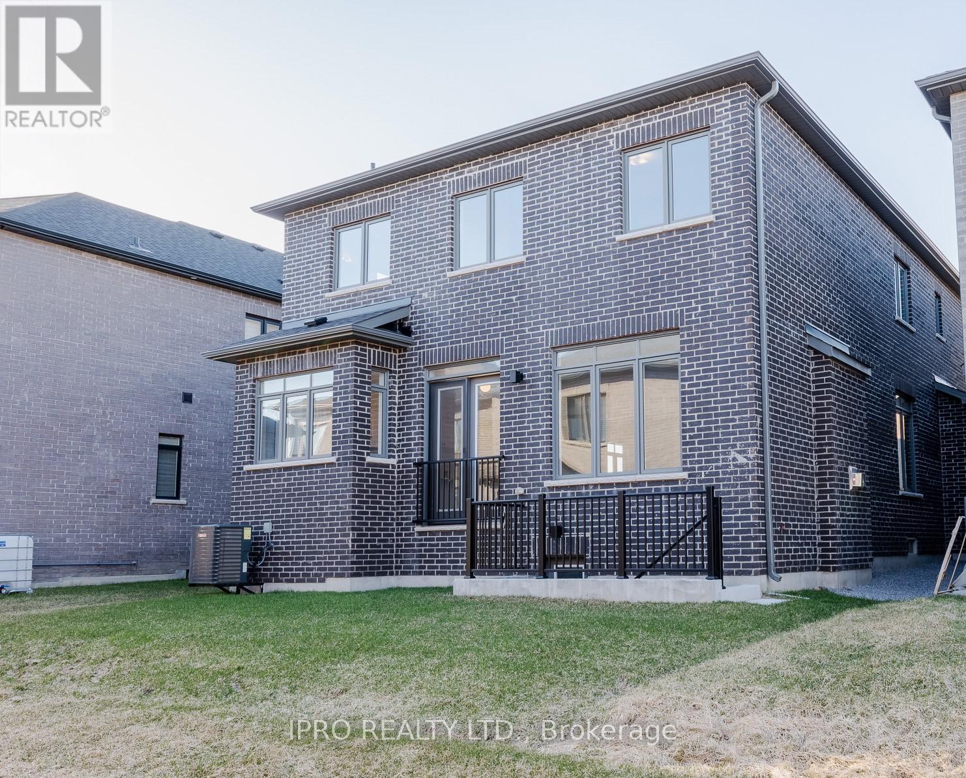197 Mckean Drive Whitchurch-Stouffville, Ontario L4A 5C2
$1,599,900
Experience modern living in this newly constructed residence, meticulously designed for both luxury and functionality. Located in the well-regarded 'Cityside Phase 3' neighbourhood of Stouffville, this impressive 'Woods' model by Fieldgate Homes offers a substantial 3,408 sq ft of above-grade living space. The main floor presents an open and functional layout, enhanced by hardwood flooring and elevated 10ft smooth ceilings. The upper level features a significant primary bedroom suite with a walk-in closet and a well-appointed 5-piece ensuite bathroom. Four additional good-sized bedrooms are also situated on this floor, with select bedrooms benefiting from Jack & Jill style ensuites. The convenience of an upper-level laundry room is also included. The full-sized, unfinished basement with a walk-up to the backyard offers excellent potential for future development tailored to your needs. Enjoy the unique blend of country and city living, being just minutes from Granite Golf Club, Goodwood Conservation Area, Stouffville City Centre, and the GO Station. Commuting is made easy with convenient access: 16 minutes to Hwy 404 and approximately 30 minutes to Downtown Toronto. (id:61015)
Open House
This property has open houses!
3:00 pm
Ends at:5:00 pm
Property Details
| MLS® Number | N12091685 |
| Property Type | Single Family |
| Community Name | Stouffville |
| Parking Space Total | 4 |
Building
| Bathroom Total | 4 |
| Bedrooms Above Ground | 5 |
| Bedrooms Total | 5 |
| Age | New Building |
| Basement Development | Unfinished |
| Basement Type | N/a (unfinished) |
| Construction Style Attachment | Detached |
| Cooling Type | Central Air Conditioning |
| Exterior Finish | Brick, Stone |
| Fireplace Present | Yes |
| Flooring Type | Hardwood, Tile, Carpeted |
| Foundation Type | Poured Concrete |
| Half Bath Total | 1 |
| Heating Fuel | Natural Gas |
| Heating Type | Forced Air |
| Stories Total | 2 |
| Size Interior | 3,000 - 3,500 Ft2 |
| Type | House |
| Utility Water | Municipal Water |
Parking
| Garage |
Land
| Acreage | No |
| Sewer | Sanitary Sewer |
| Size Depth | 99 Ft |
| Size Frontage | 36 Ft |
| Size Irregular | 36 X 99 Ft |
| Size Total Text | 36 X 99 Ft |
Rooms
| Level | Type | Length | Width | Dimensions |
|---|---|---|---|---|
| Second Level | Laundry Room | 2.41 m | 1.98 m | 2.41 m x 1.98 m |
| Second Level | Primary Bedroom | 5.73 m | 7.15 m | 5.73 m x 7.15 m |
| Second Level | Bedroom 2 | 3.75 m | 3.33 m | 3.75 m x 3.33 m |
| Second Level | Bedroom 3 | 3.56 m | 3.36 m | 3.56 m x 3.36 m |
| Second Level | Bedroom 4 | 4.19 m | 3.56 m | 4.19 m x 3.56 m |
| Second Level | Bedroom 5 | 3.66 m | 3.69 m | 3.66 m x 3.69 m |
| Main Level | Living Room | 5.25 m | 6.85 m | 5.25 m x 6.85 m |
| Main Level | Dining Room | 2.76 m | 5.48 m | 2.76 m x 5.48 m |
| Main Level | Office | 3.84 m | 3.39 m | 3.84 m x 3.39 m |
| Main Level | Family Room | 3.71 m | 5.48 m | 3.71 m x 5.48 m |
| Main Level | Kitchen | 2.69 m | 4.85 m | 2.69 m x 4.85 m |
Contact Us
Contact us for more information


