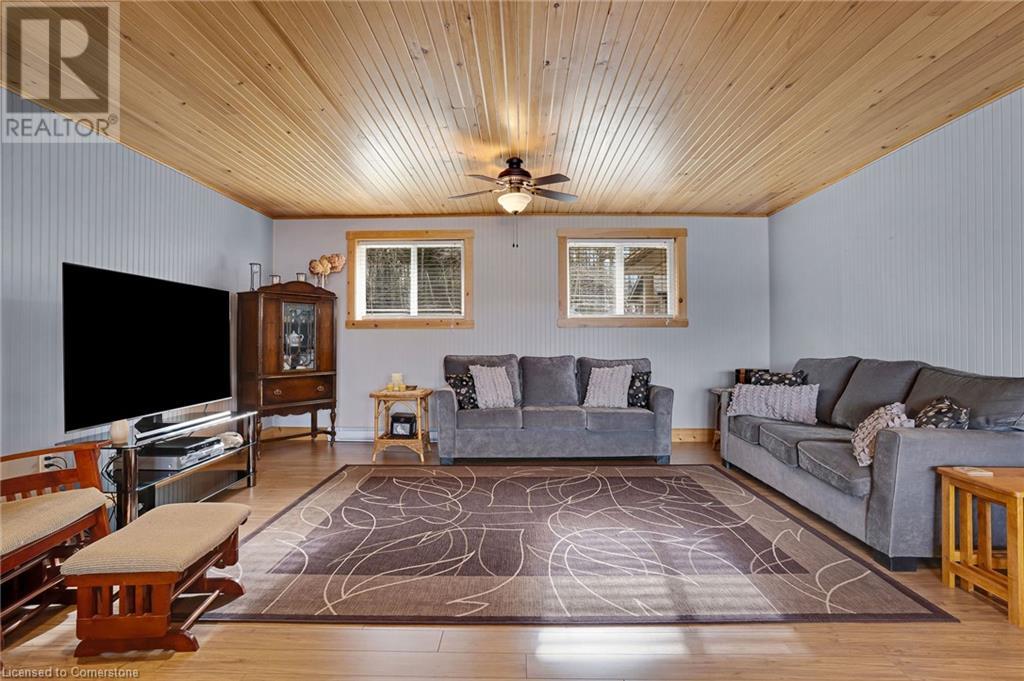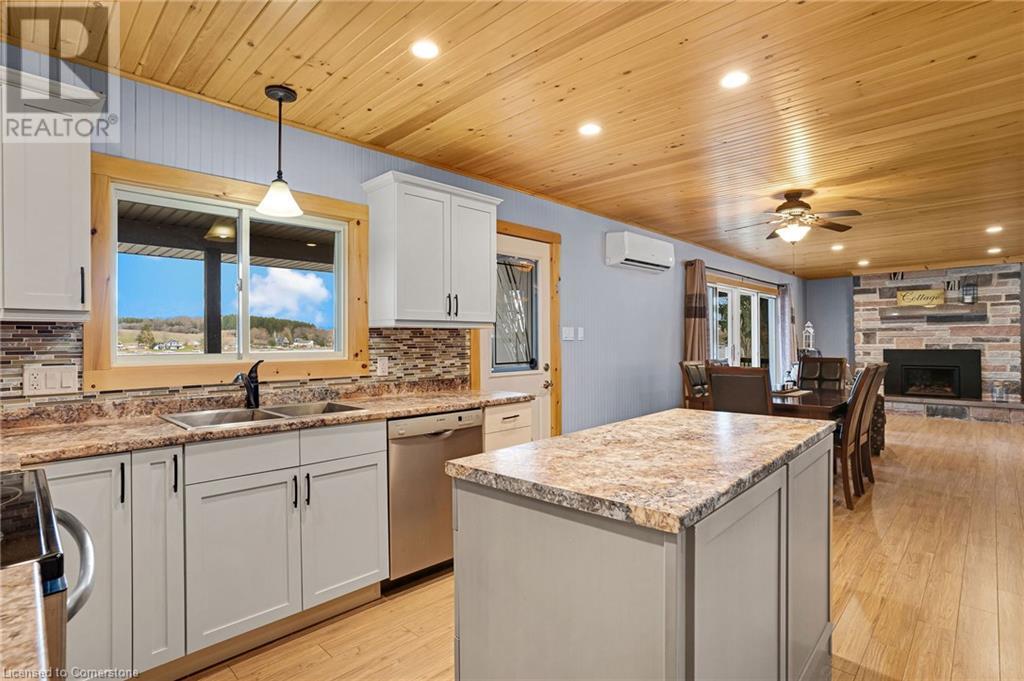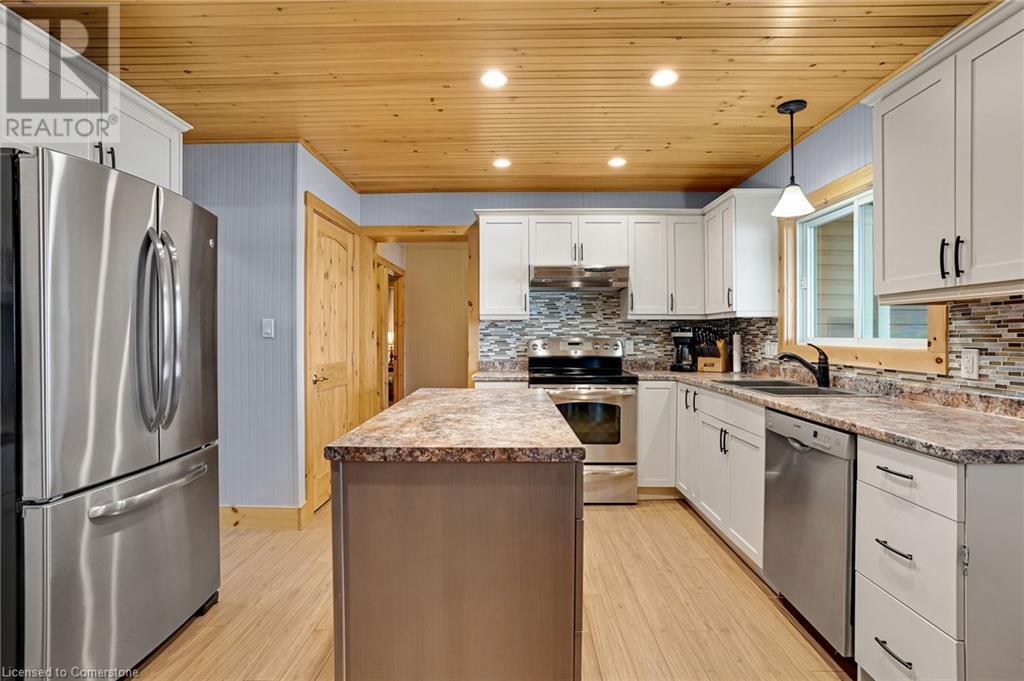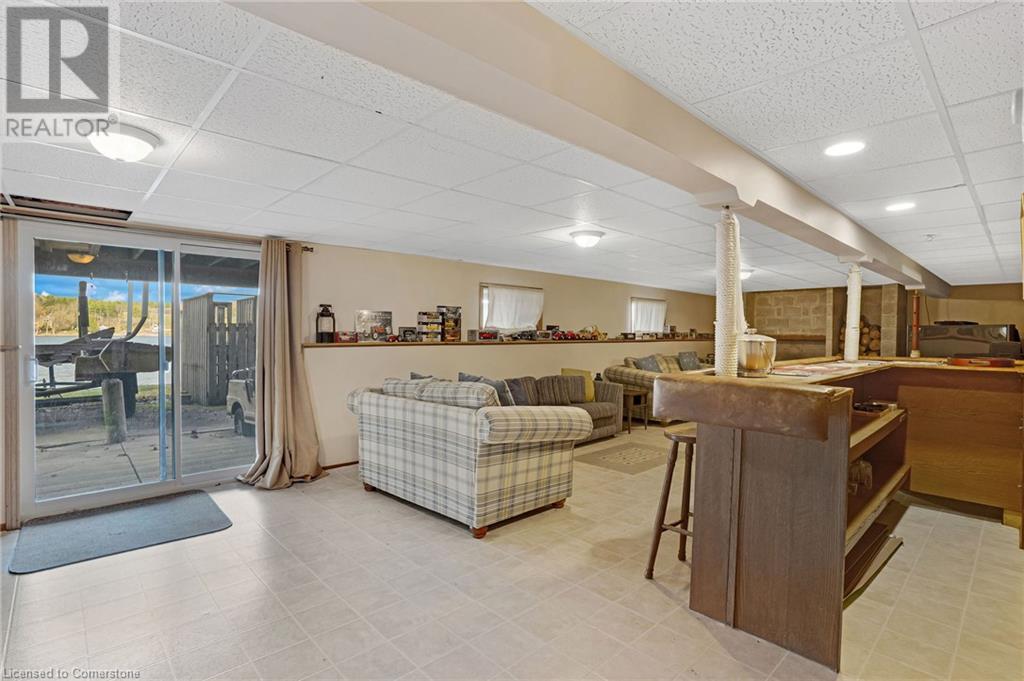891 W 9th Sideroad W Mapleton, Ontario Z1Z 1Z1
$849,900Maintenance,
$3,158.95 Yearly
Maintenance,
$3,158.95 YearlyYou won’t be disappointed when you step inside this stunning cottage! This spacious, open-concept retreat features a beautiful kitchen with a center island, a cozy dining area, and a great room complete with a gas fireplace—perfect for relaxing after a day on the lake. The main bedroom includes a generous walk-in closet, and the bright layout continues with large windows that frame breathtaking lake views and let in tons of natural light. Situated on a premium lot, this cottage includes a full concrete foundation with a walk-out basement and boasts one of the best concrete ramps on the lake. There’s plenty of space for hobbies or storage with a large garage workshop under the new addition, plus a single detached garage with an automatic opener. Easy to view—come see what lakeside living is all about! (id:61015)
Open House
This property has open houses!
12:00 pm
Ends at:2:00 pm
Property Details
| MLS® Number | 40717830 |
| Property Type | Single Family |
| Amenities Near By | Beach, Place Of Worship, Shopping |
| Equipment Type | Propane Tank |
| Features | Conservation/green Belt, Balcony, Country Residential, Recreational, Sump Pump |
| Parking Space Total | 5 |
| Rental Equipment Type | Propane Tank |
| Structure | Workshop, Porch |
| View Type | Lake View |
| Water Front Type | Waterfront |
Building
| Bathroom Total | 3 |
| Bedrooms Above Ground | 2 |
| Bedrooms Below Ground | 1 |
| Bedrooms Total | 3 |
| Appliances | Dishwasher, Dryer, Microwave, Refrigerator, Satellite Dish, Stove, Water Softener, Washer, Range - Gas, Hood Fan, Window Coverings |
| Architectural Style | Bungalow |
| Basement Development | Finished |
| Basement Type | Full (finished) |
| Construction Style Attachment | Detached |
| Cooling Type | Central Air Conditioning |
| Exterior Finish | Concrete, Vinyl Siding, Shingles |
| Fire Protection | Smoke Detectors |
| Fireplace Fuel | Wood,propane,wood |
| Fireplace Present | Yes |
| Fireplace Total | 1 |
| Fireplace Type | Stove,other - See Remarks,other - See Remarks |
| Half Bath Total | 1 |
| Heating Fuel | Geo Thermal, Propane |
| Heating Type | Forced Air, Stove |
| Stories Total | 1 |
| Size Interior | 2,430 Ft2 |
| Type | House |
| Utility Water | Drilled Well |
Parking
| Detached Garage |
Land
| Access Type | Road Access, Highway Access |
| Acreage | No |
| Land Amenities | Beach, Place Of Worship, Shopping |
| Landscape Features | Landscaped |
| Sewer | Septic System |
| Size Depth | 200 Ft |
| Size Frontage | 100 Ft |
| Size Total Text | Under 1/2 Acre |
| Surface Water | Lake |
| Zoning Description | Rec |
Rooms
| Level | Type | Length | Width | Dimensions |
|---|---|---|---|---|
| Lower Level | Recreation Room | 22'9'' x 37'10'' | ||
| Lower Level | Bedroom | 7'5'' x 17'7'' | ||
| Lower Level | 2pc Bathroom | 7'5'' x 12'10'' | ||
| Main Level | Bedroom | 12'0'' x 12'2'' | ||
| Main Level | Living Room | 23'4'' x 17'6'' | ||
| Main Level | Kitchen | 12'10'' x 9'6'' | ||
| Main Level | Foyer | 10'1'' x 8'0'' | ||
| Main Level | Dining Room | 12'10'' x 11'10'' | ||
| Main Level | Primary Bedroom | 17'2'' x 11'1'' | ||
| Main Level | 3pc Bathroom | 10'1'' x 5'6'' | ||
| Main Level | 3pc Bathroom | 8'8'' x 8'7'' |
Utilities
| Electricity | Available |
| Telephone | Available |
https://www.realtor.ca/real-estate/28188187/891-w-9th-sideroad-w-mapleton
Contact Us
Contact us for more information













































