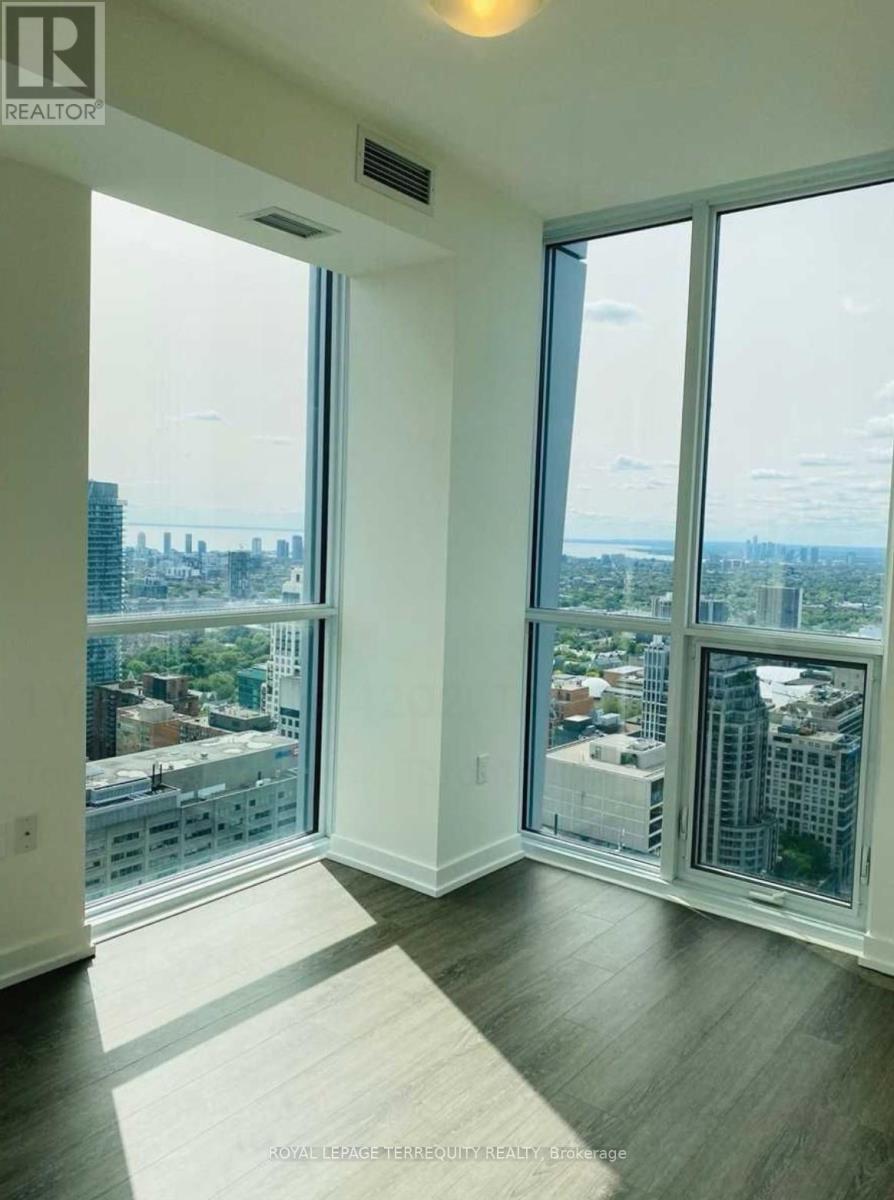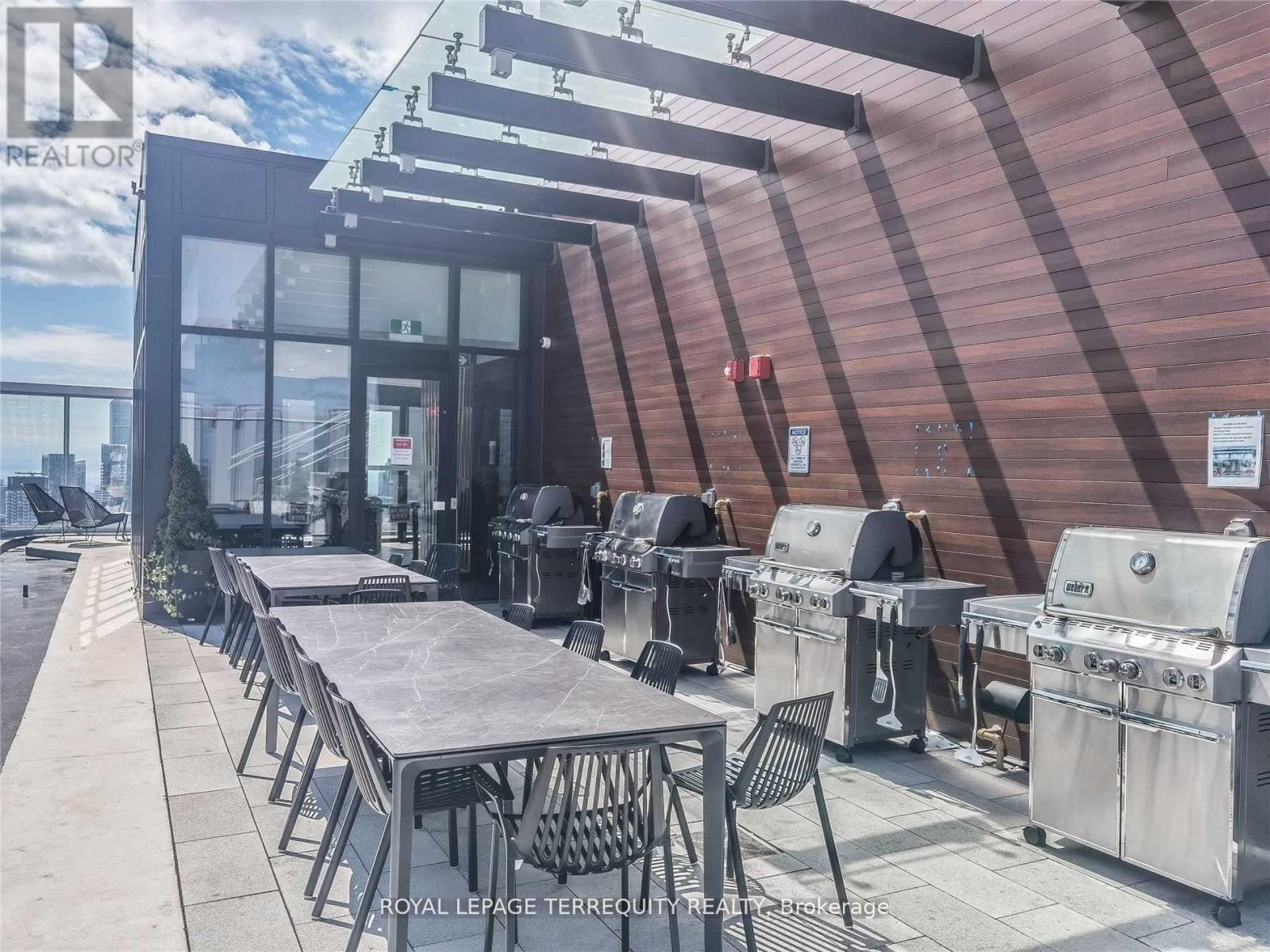4202 - 1 Yorkville Avenue Toronto, Ontario M4W 0B1
$3,200 Monthly
Step into a world of unparalleled luxury and sophistication at 1 Yorkville, where modern design meets the finest in urban living. This stunning corner suite, with unobstructed panoramic views, offers the ultimate in style and comfort, featuring 2 spacious bedrooms and 2 elegantly designed bathrooms. Bright and airy with 9-ft smooth ceilings and floor-to-ceiling windows, this home is bathed in natural light, creating an inviting, expansive atmosphere throughout. The state-of-the-art European-style kitchen is a culinary masterpiece, complete with sleek quartz countertops, a built-in refrigerator/freezer with cabinetry-matched panels, an electric cooktop, and a wall oven perfect for the discerning chef. The generous master bedroom suite offers a peaceful retreat with ample space, while the ensuite bathroom boasts a luxurious soaker tub, ensuring your moments of relaxation are as refined as the address itself. This is more than just a place to live its an exclusive lifestyle statement in the heart of Yorkville, Toronto's most coveted neighborhood. Live where prestige meets convenience, and make 1 Yorkville your new home today. (id:61015)
Property Details
| MLS® Number | C11955107 |
| Property Type | Single Family |
| Neigbourhood | Bloor Street Culture Corridor |
| Community Name | Annex |
| Community Features | Pet Restrictions |
| Features | Balcony, Carpet Free |
Building
| Bathroom Total | 2 |
| Bedrooms Above Ground | 2 |
| Bedrooms Total | 2 |
| Amenities | Exercise Centre, Party Room, Sauna, Visitor Parking, Security/concierge |
| Appliances | Oven - Built-in |
| Cooling Type | Central Air Conditioning |
| Exterior Finish | Concrete |
| Flooring Type | Laminate |
| Heating Fuel | Natural Gas |
| Heating Type | Forced Air |
| Size Interior | 600 - 699 Ft2 |
| Type | Apartment |
Parking
| Underground |
Land
| Acreage | No |
Rooms
| Level | Type | Length | Width | Dimensions |
|---|---|---|---|---|
| Flat | Living Room | 3 m | 3 m | 3 m x 3 m |
| Flat | Dining Room | 3 m | 2.2 m | 3 m x 2.2 m |
| Flat | Kitchen | 3.2 m | 3 m | 3.2 m x 3 m |
| Flat | Bedroom | 3.1 m | 3 m | 3.1 m x 3 m |
| Flat | Bedroom 2 | 2.8 m | 2.7 m | 2.8 m x 2.7 m |
https://www.realtor.ca/real-estate/27875311/4202-1-yorkville-avenue-toronto-annex-annex
Contact Us
Contact us for more information





















