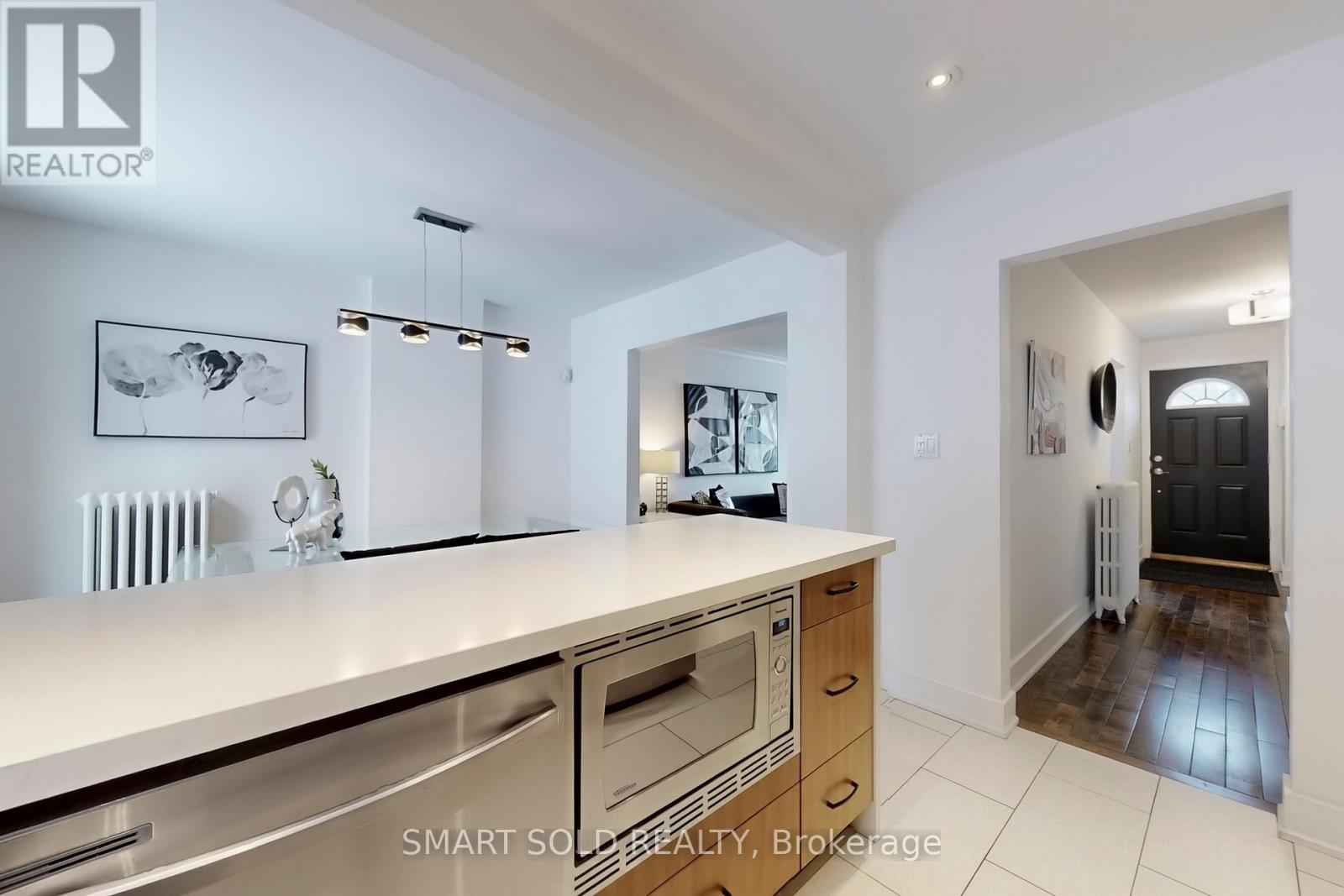592 Davenport Road Toronto, Ontario M5R 1K9
$1,099,900
Nested In The Heart Of The Casa Loma Neighbourhood, This Home Offers All The Benefits Of Prestigious Urban Living. Its Unparalleled Location Offers Immediate Access To The Iconic Casa Loma (5 Min Walk), George Brown College (3 Min Walk), Dupont Subway (9 Min Walk) And Yorkville (20 Min Walk); An Ideal Choice For Both Residents And Investors. Easy Access To The Best Restaurants, Museums, Parks And The Downtown Core. This Elegantly Renovated House Features A Basement Suite With Separate Entrance, Perfect For Generating Additional Rental Income. The South-facing Living Room Is Filled With Natural Light And Exudes A Sense Of Serenity With A Fireplace Embraced By A Marble Surround. The Cherished U-shaped Kitchen, Features Walnut Cabinetry, A Caesarstone Countertop And A Marble Herringbone Backsplash. Three Proportioned Bedrooms Have Ample Closet Space. The Main Bathroom With A Spacious Shower Space And Heated Floor Is Also The Highlight. Backyard Oasis Giving A Cottage Feel Includes A Well-Maintained Deck; A Great Outdoor Living Space To Enjoy Summer Evenings. The Rare Two Car Parking Space With A Built-in Garage Is A Huge Asset As Well! (id:61015)
Property Details
| MLS® Number | C12091543 |
| Property Type | Single Family |
| Neigbourhood | Toronto—St. Paul's |
| Community Name | Casa Loma |
| Amenities Near By | Park, Public Transit, Place Of Worship |
| Parking Space Total | 2 |
Building
| Bathroom Total | 2 |
| Bedrooms Above Ground | 3 |
| Bedrooms Total | 3 |
| Appliances | Water Heater, Dishwasher, Dryer, Microwave, Oven, Stove, Washer, Window Coverings, Refrigerator |
| Basement Development | Finished |
| Basement Type | N/a (finished) |
| Construction Style Attachment | Semi-detached |
| Cooling Type | Wall Unit |
| Exterior Finish | Brick |
| Fireplace Present | Yes |
| Flooring Type | Hardwood, Carpeted, Vinyl |
| Foundation Type | Unknown |
| Heating Fuel | Natural Gas |
| Heating Type | Hot Water Radiator Heat |
| Stories Total | 2 |
| Size Interior | 1,100 - 1,500 Ft2 |
| Type | House |
| Utility Water | Municipal Water |
Parking
| Garage |
Land
| Acreage | No |
| Fence Type | Fenced Yard |
| Land Amenities | Park, Public Transit, Place Of Worship |
| Sewer | Sanitary Sewer |
| Size Depth | 115 Ft ,7 In |
| Size Frontage | 20 Ft ,1 In |
| Size Irregular | 20.1 X 115.6 Ft |
| Size Total Text | 20.1 X 115.6 Ft |
Rooms
| Level | Type | Length | Width | Dimensions |
|---|---|---|---|---|
| Second Level | Primary Bedroom | 4.5 m | 2.84 m | 4.5 m x 2.84 m |
| Second Level | Bedroom 2 | 3.45 m | 3.1 m | 3.45 m x 3.1 m |
| Second Level | Bedroom 3 | 3 m | 2.24 m | 3 m x 2.24 m |
| Basement | Recreational, Games Room | 3.18 m | 2.44 m | 3.18 m x 2.44 m |
| Basement | Laundry Room | 4.29 m | 2.16 m | 4.29 m x 2.16 m |
| Main Level | Foyer | 5.18 m | 1.83 m | 5.18 m x 1.83 m |
| Main Level | Living Room | 5.19 m | 3.23 m | 5.19 m x 3.23 m |
| Main Level | Dining Room | 3.36 m | 2.75 m | 3.36 m x 2.75 m |
| Main Level | Kitchen | 3.36 m | 2.57 m | 3.36 m x 2.57 m |
https://www.realtor.ca/real-estate/28187890/592-davenport-road-toronto-casa-loma-casa-loma
Contact Us
Contact us for more information










































