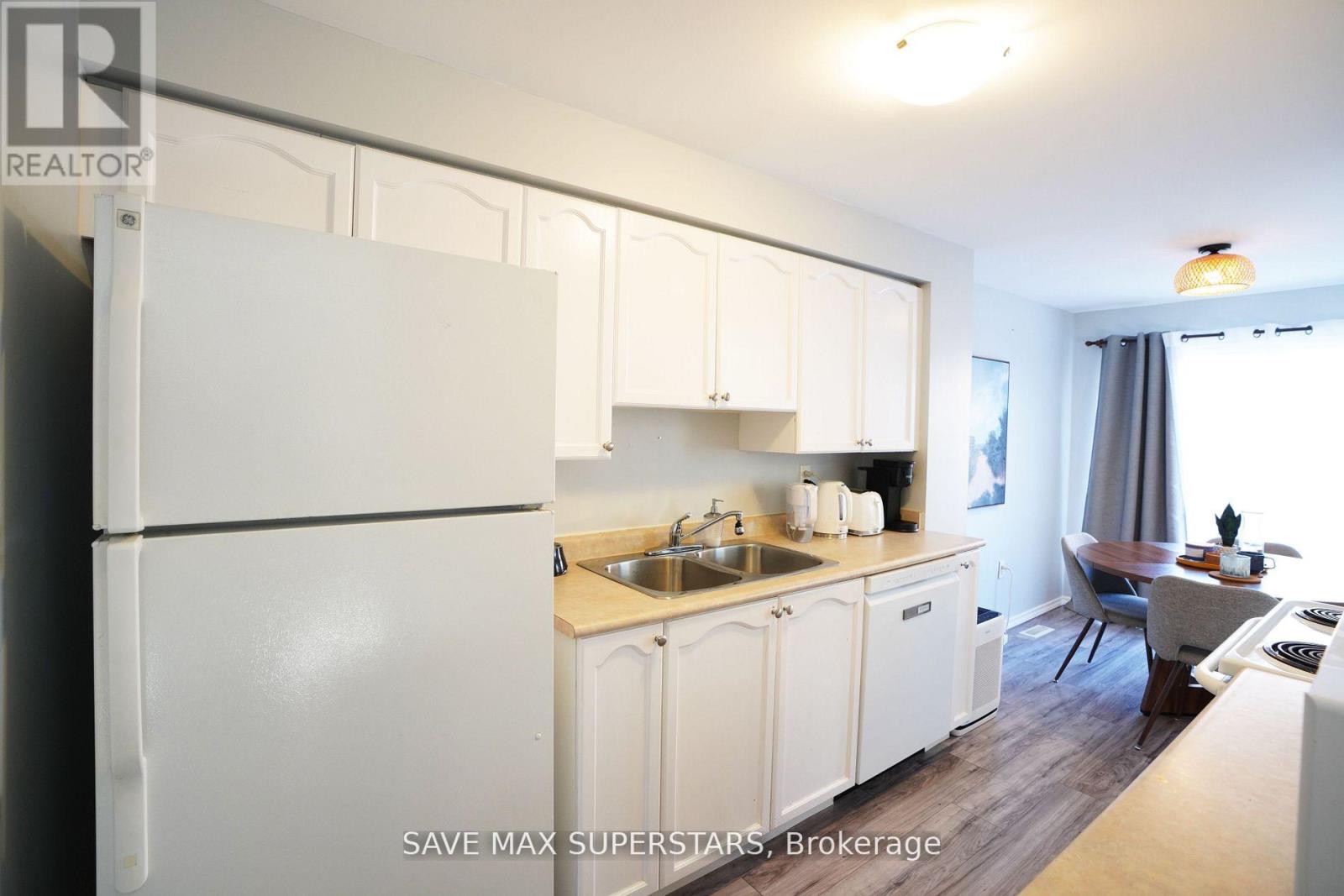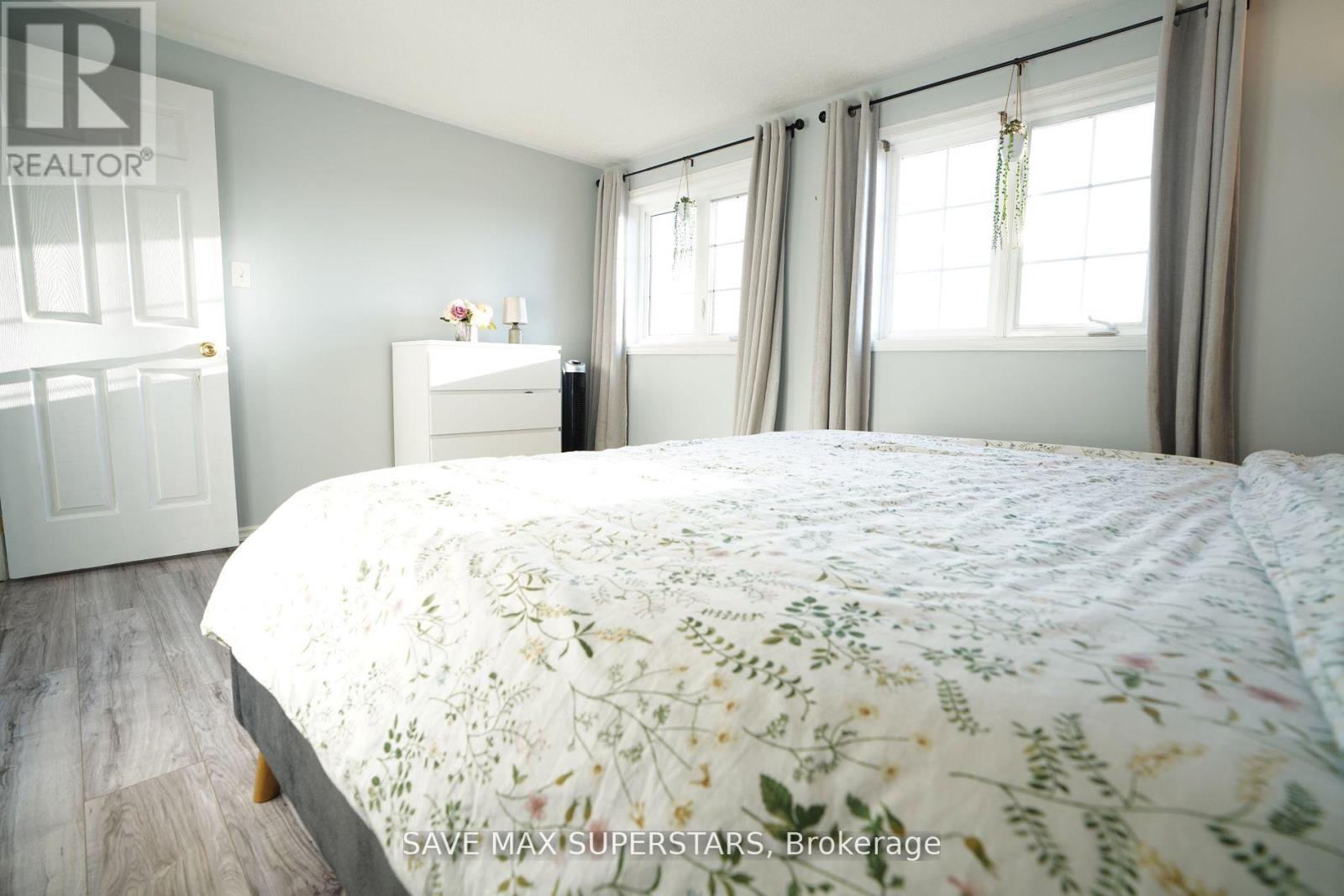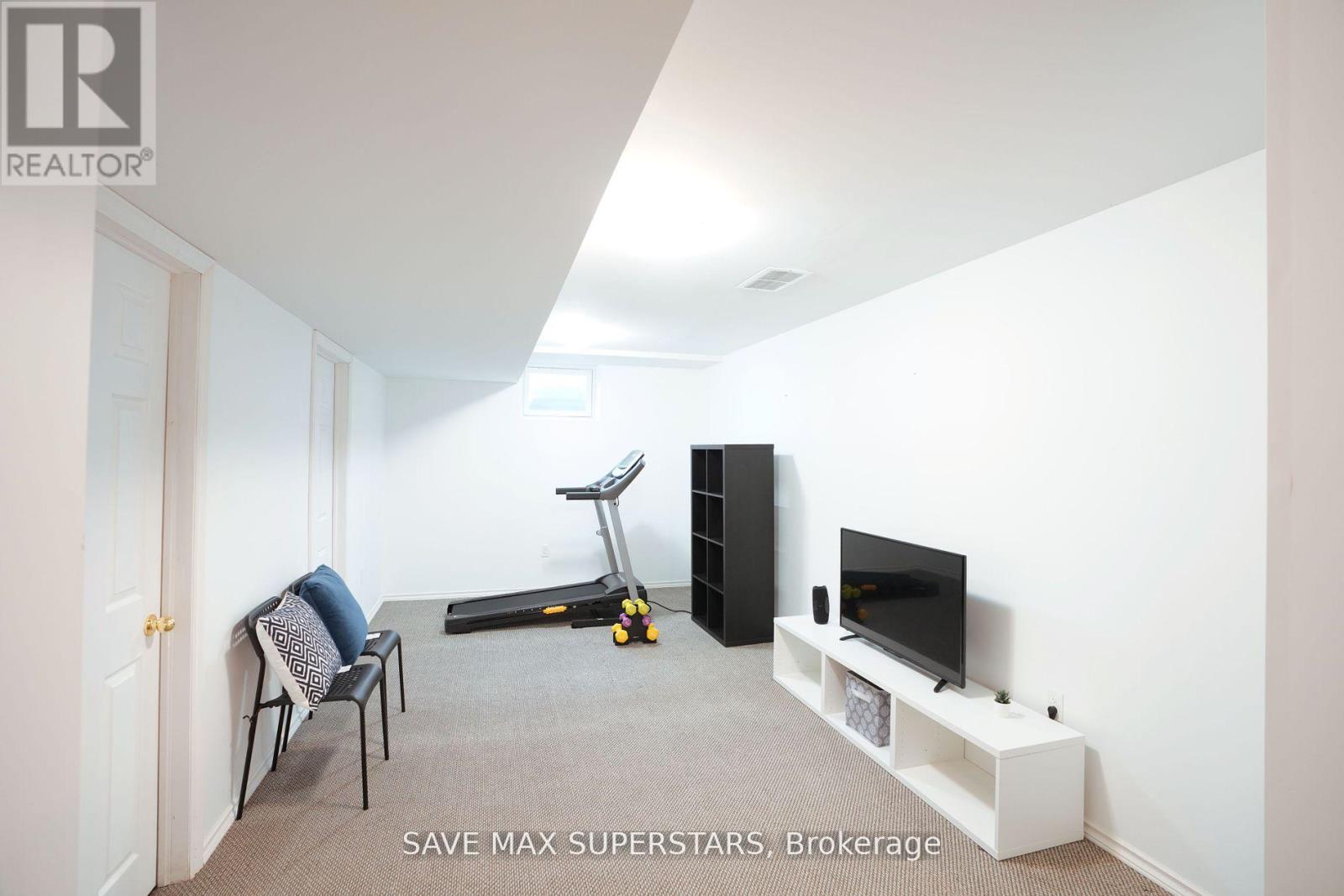5 Majesty Boulevard Barrie, Ontario L4M 7K1
$659,999
Welcome to 5 Majesty Boulevard, where comfort, convenience, and charm come together in this all-brick freehold townhome. Whether you're a first-time homebuyer or an investor, this property offers everything you need. Nestled in a vibrant South End Barrie neighborhood, you'll enjoy easy access to Highway 400, the GO Station, parks, trails, shopping, dining, and entertainment all just minutes from your doorstep. With parking for 4 cars, there's plenty of room for family and guests. A spacious foyer welcomes you, leading to a warm and inviting living space with laminate flooring. The galley-style kitchen features classic white cabinetry and a double sliding door walkout to the backyard, making indoor-outdoor living effortless. Upstairs, the primary bedroom is bathed in natural light from two large picture windows & HAS A 3PC ENSUIT, while two additional bedrooms offer comfortable living spaces with access to a 4-piece bathroom. The fully finished basement expands your living space with a bright and spacious rec room, complete with pot lighting and a rough-in for an additional bathroom, allowing you to customize it to fit your needs. The low-maintenance front garden adds curb appeal without the extra work, while nearby Wilkins Trails and community parks provide the perfect setting for outdoor adventures. Love golf? You're just a short drive from some of the best courses in the area. This home offers the ideal blend of modern comfort, an unbeatable location, and a family-friendly atmosphere. Dont miss out on this incredible opportunitybook your showing today and see why this home is the perfect fit for you! (id:61015)
Open House
This property has open houses!
1:00 pm
Ends at:3:00 pm
1:00 pm
Ends at:3:00 pm
Property Details
| MLS® Number | S12091392 |
| Property Type | Single Family |
| Community Name | Innis-Shore |
| Amenities Near By | Park, Public Transit, Schools |
| Community Features | School Bus |
| Features | Sump Pump |
| Parking Space Total | 4 |
| Structure | Deck |
Building
| Bathroom Total | 2 |
| Bedrooms Above Ground | 3 |
| Bedrooms Below Ground | 1 |
| Bedrooms Total | 4 |
| Amenities | Separate Heating Controls |
| Appliances | Water Heater, Dishwasher, Dryer, Stove, Washer, Window Coverings, Refrigerator |
| Basement Development | Finished |
| Basement Type | Full (finished) |
| Construction Style Attachment | Attached |
| Cooling Type | Central Air Conditioning |
| Exterior Finish | Brick, Brick Facing |
| Flooring Type | Laminate, Carpeted |
| Foundation Type | Unknown |
| Half Bath Total | 1 |
| Heating Fuel | Natural Gas |
| Heating Type | Forced Air |
| Stories Total | 2 |
| Size Interior | 1,100 - 1,500 Ft2 |
| Type | Row / Townhouse |
| Utility Water | Municipal Water |
Parking
| Attached Garage | |
| No Garage |
Land
| Acreage | No |
| Land Amenities | Park, Public Transit, Schools |
| Landscape Features | Landscaped |
| Sewer | Sanitary Sewer |
| Size Depth | 112 Ft ,3 In |
| Size Frontage | 19 Ft ,9 In |
| Size Irregular | 19.8 X 112.3 Ft ; 6.04 X 33.59 M. |
| Size Total Text | 19.8 X 112.3 Ft ; 6.04 X 33.59 M.|under 1/2 Acre |
| Zoning Description | Res |
Rooms
| Level | Type | Length | Width | Dimensions |
|---|---|---|---|---|
| Second Level | Primary Bedroom | 4.45 m | 2.77 m | 4.45 m x 2.77 m |
| Second Level | Bedroom | 2.46 m | 3.07 m | 2.46 m x 3.07 m |
| Second Level | Bedroom 3 | 2.08 m | 8.38 m | 2.08 m x 8.38 m |
| Lower Level | Recreational, Games Room | 3.02 m | 8.38 m | 3.02 m x 8.38 m |
| Main Level | Kitchen | 2.3 m | 2.77 m | 2.3 m x 2.77 m |
| Main Level | Eating Area | 2.37 m | 2.47 m | 2.37 m x 2.47 m |
| Main Level | Great Room | 3.01 m | 6.6 m | 3.01 m x 6.6 m |
https://www.realtor.ca/real-estate/28187549/5-majesty-boulevard-barrie-innis-shore-innis-shore
Contact Us
Contact us for more information




































