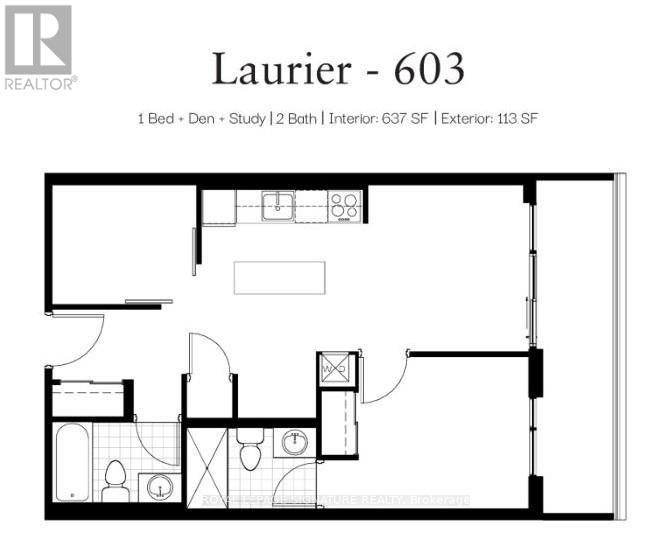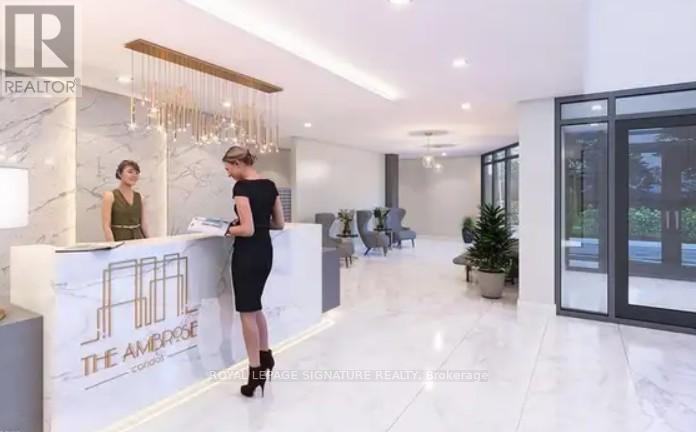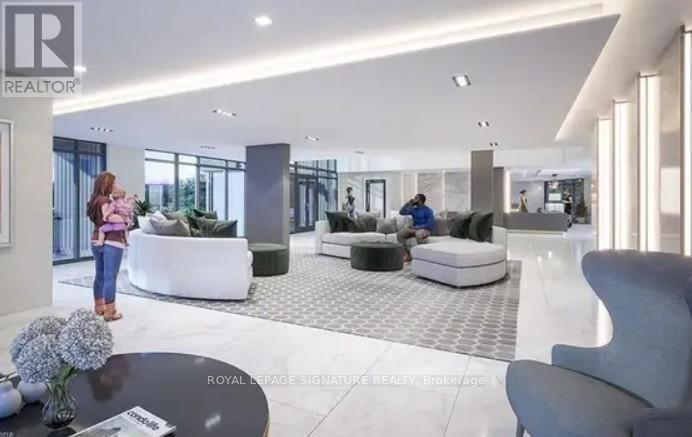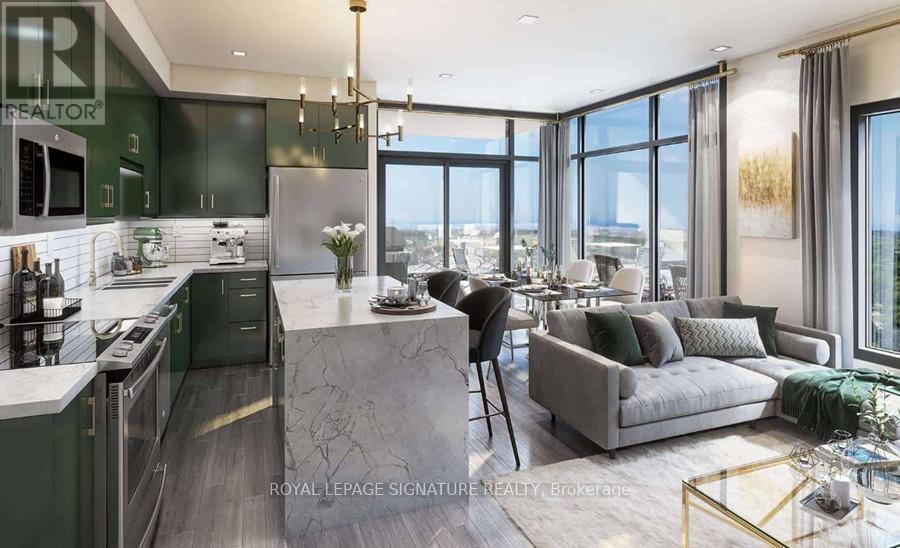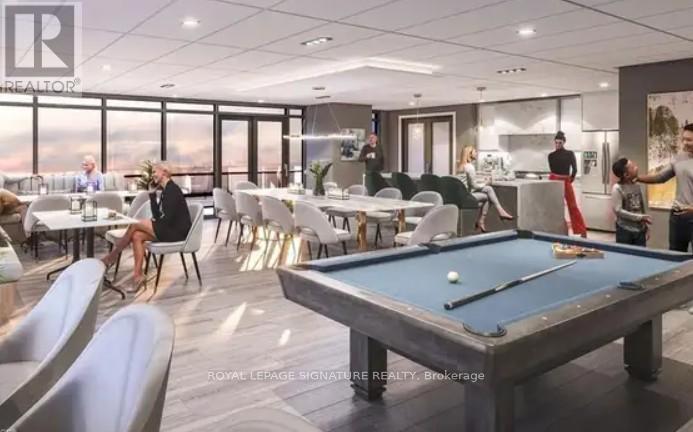603 - 401 Shellard Lane Brantford, Ontario N3T 5L5
$499,999Maintenance, Water
$346.65 Monthly
Maintenance, Water
$346.65 Monthly*** Assignment Sale The Laurier Model at The Ambrose Condos *** Seize this incredible assignment sale opportunity at the Ambrose Condominiums, a contemporary development by Elite M.D. Developments in the heart of Brantford. This stunning 1 Bed + Den + Study, 2Bath unit offers modern design, exceptional amenities, and a prime location at 401 Shellard Lane, Brantford, ON, N3T 5L5, Unit #603. The unit includes 1 underground parking spot and 1 locker, with an interior space of 637 SF and an exterior balcony of 113 SF. Occupancy closing date is set for May 8, 2025. This upgraded unit features a modern kitchen with quartz countertops and stainless-steel Samsung/Whirlpool appliances, including a fridge, stove, dishwasher, microwave, and stacked washer/dryer. The open-concept living space is highlighted by large windows, laminate flooring throughout, 9-foot ceilings for an expansive feel, and the convenience of in-suite laundry. Residents of The Ambrose Condos will enjoy premium amenities, including an indoor gym, outdoor athletic area, yoga studio, party room, connectivity lounge, and a party room terrace on Level 2, while Level 1 offers a concierge service, bicycle storage and repair room, a dog wash station, a mail room, and a parcel room. Strategically located, this condo provides easy access to Laurier University, Elements Casino, the VIA Rail Station, and the Wayne Gretzky Sports Centre. It is situated in a family-friendly neighborhood with top schools, parks, shopping, and dining just minutes away, along with quick access to highways and public transit. The Ambrose Condos represent a high-demand location with strong rental potential, making it an ideal investment opportunity or a perfect home for first-time buyers. Designed for modern, luxurious living, this 6th-floor condominium offers both comfort and convenience. (id:61015)
Property Details
| MLS® Number | X12022013 |
| Property Type | Single Family |
| Community Features | Pet Restrictions |
| Features | Balcony, In Suite Laundry |
| Parking Space Total | 1 |
Building
| Bathroom Total | 2 |
| Bedrooms Above Ground | 1 |
| Bedrooms Below Ground | 2 |
| Bedrooms Total | 3 |
| Amenities | Storage - Locker |
| Cooling Type | Central Air Conditioning |
| Exterior Finish | Concrete |
| Heating Fuel | Natural Gas |
| Heating Type | Forced Air |
| Size Interior | 600 - 699 Ft2 |
| Type | Apartment |
Parking
| Underground | |
| Garage |
Land
| Acreage | No |
Rooms
| Level | Type | Length | Width | Dimensions |
|---|---|---|---|---|
| Flat | Kitchen | 9.51 m | 10.5 m | 9.51 m x 10.5 m |
| Flat | Living Room | 10.5 m | 9.19 m | 10.5 m x 9.19 m |
| Flat | Primary Bedroom | 9.51 m | 10.6 m | 9.51 m x 10.6 m |
| Flat | Study | Measurements not available | ||
| Flat | Den | 7.38 m | 9.19 m | 7.38 m x 9.19 m |
https://www.realtor.ca/real-estate/28031029/603-401-shellard-lane-brantford
Contact Us
Contact us for more information


