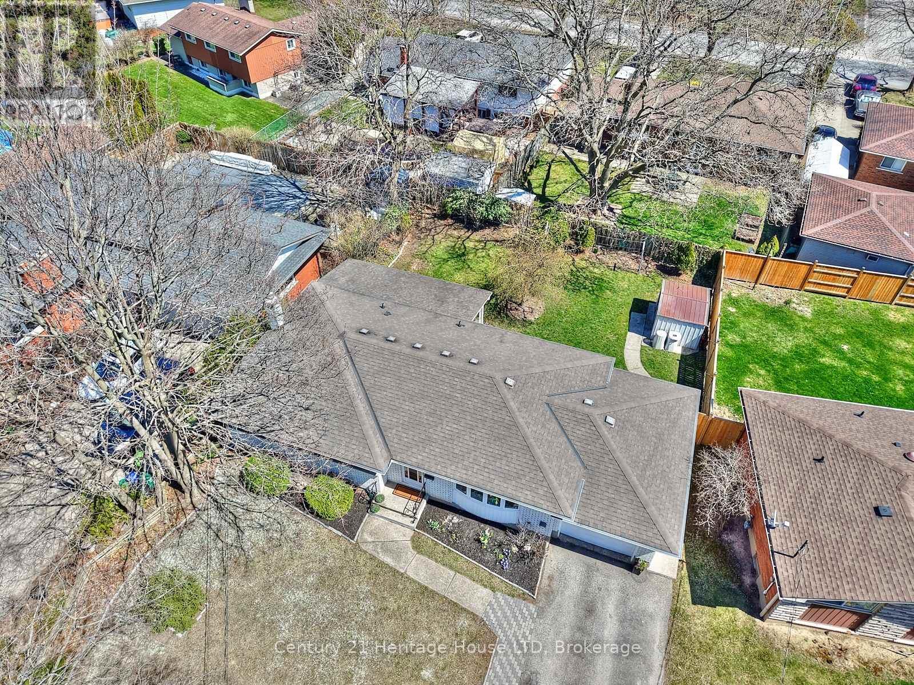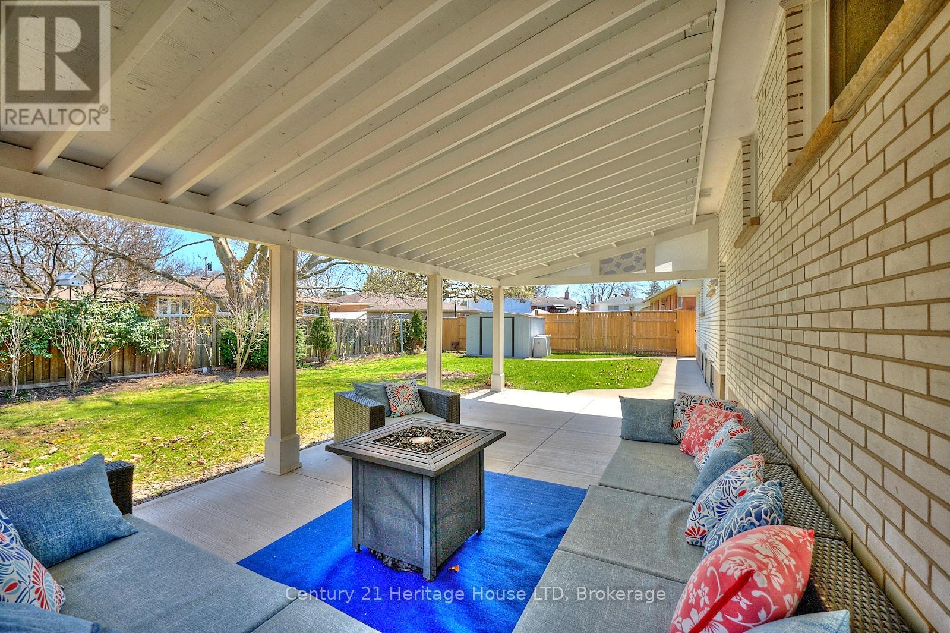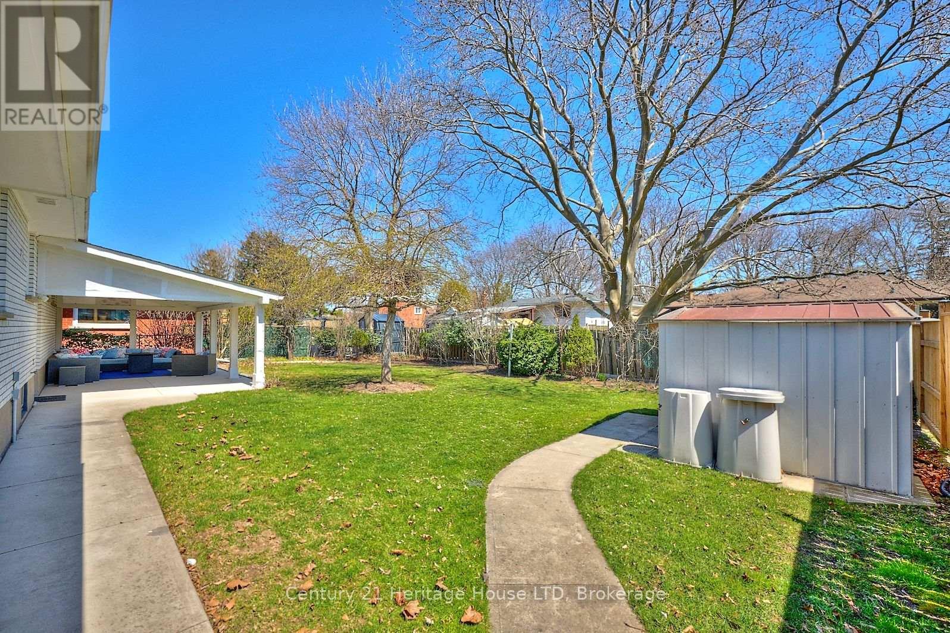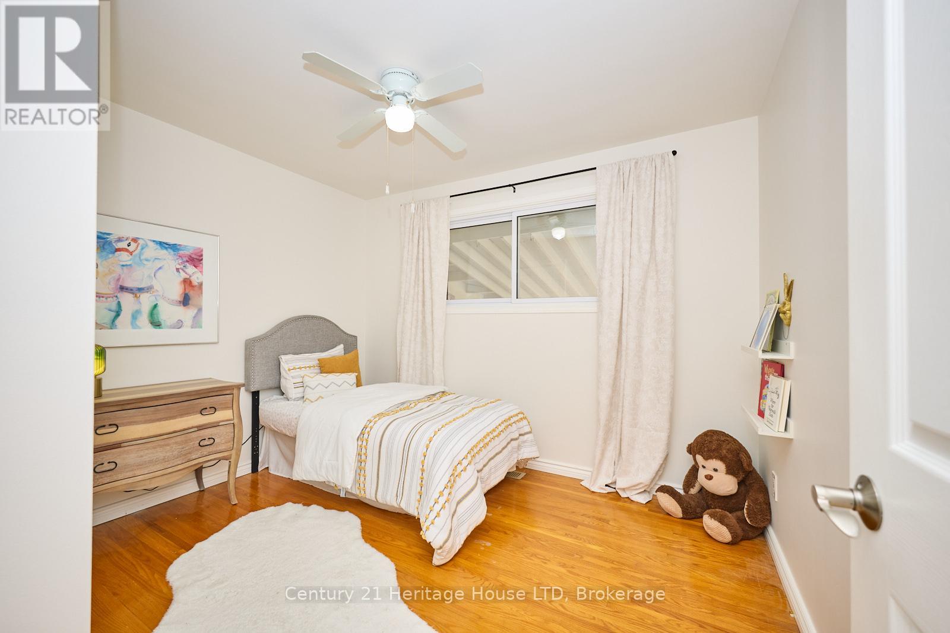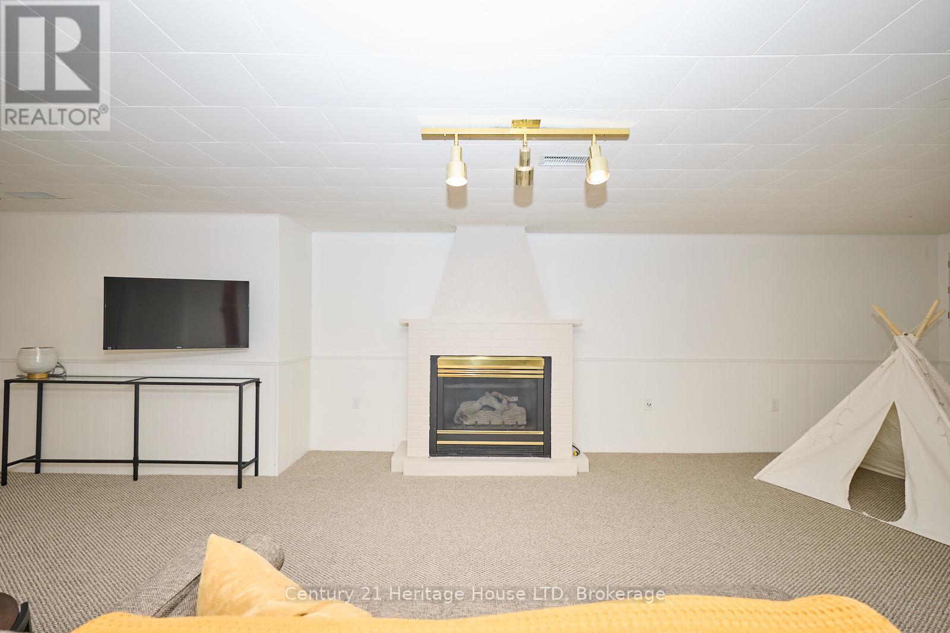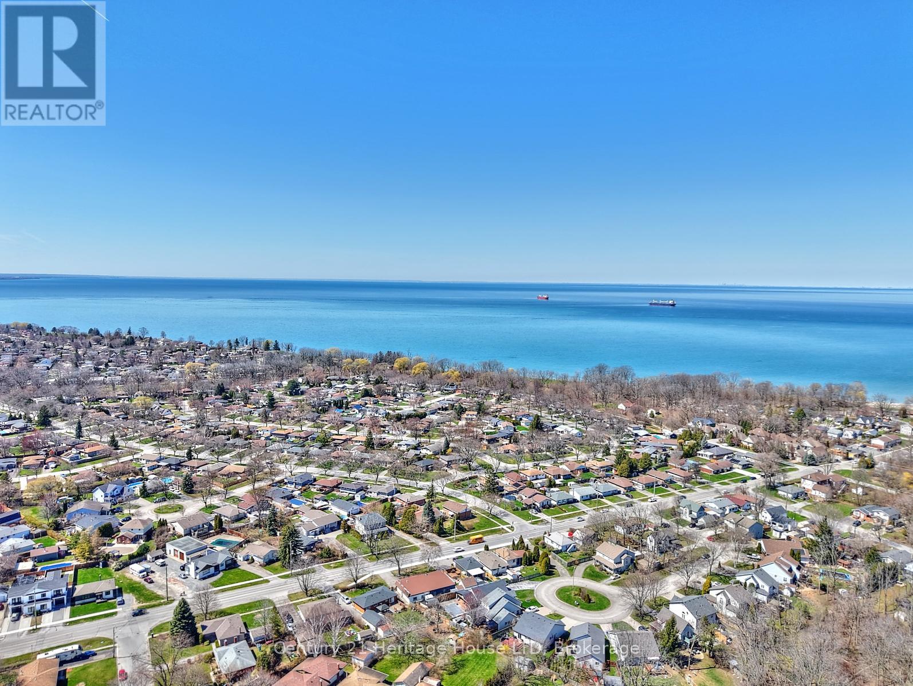6 St Louis Place St. Catharines, Ontario L2M 1K2
$759,000
Welcome to this solid brick bungalow tucked away on a quiet, tree-lined circle in St. Catharines desirable north end. This well-maintained home offers a functional layout with thoughtful updates throughout. Step into the bright & spacious living room featuring gleaming hardwood floors and large bay window overlooking the front yard. There is a formal dining area & a beautifully updated kitchen with quartz counter-tops, plenty of cupboards and new stainless steel appliances overlooking the backyard. There are 3 spacious bedrooms on the main floor, all with original hardwood floors in excellent condition along with a modernized 4-piece bathroom adding both comfort and style. The lower level offers further finished living space, a large recreational room with gas fireplace and playroom area, a full bathroom, workshop, laundry area and office area perfect for hobbies such as sewing, or crafting or just a space for extra storage! Enjoy outdoor living on the stunning 25 x 13 covered patio overlooking your private, fenced backyardideal for entertaining or quiet mornings with easy access from the kitchen area. Additional features include an attached garage, double asphalt driveway with plenty of parking, newer front and back steel doors, updated windows, gutter guards all offering peace of mind for low-maintenance living and a new furnace (2021) and hot water on demand system (2022).Just a 10-minute walk to Sunset Beach and the Welland Canal, on the school bus routes, near Niagara-on-the-Lake winereires, golfing, shopping and all that the Niagara Region has to offer. Don't miss this fantastic opportunity to own a move-in-ready home in one of the city's most sought-after neighbourhoods! (id:61015)
Property Details
| MLS® Number | X12091037 |
| Property Type | Single Family |
| Neigbourhood | Port Weller |
| Community Name | 437 - Lakeshore |
| Amenities Near By | Hospital, Marina, Place Of Worship, Public Transit, Beach |
| Community Features | School Bus |
| Features | Flat Site |
| Parking Space Total | 5 |
Building
| Bathroom Total | 2 |
| Bedrooms Above Ground | 3 |
| Bedrooms Total | 3 |
| Amenities | Fireplace(s) |
| Appliances | Water Heater, Dishwasher, Dryer, Garage Door Opener, Stove, Washer, Window Coverings, Refrigerator |
| Architectural Style | Bungalow |
| Basement Type | Full |
| Construction Style Attachment | Detached |
| Cooling Type | Central Air Conditioning |
| Exterior Finish | Brick |
| Fireplace Present | Yes |
| Fireplace Total | 1 |
| Flooring Type | Hardwood |
| Foundation Type | Block |
| Heating Fuel | Natural Gas |
| Heating Type | Forced Air |
| Stories Total | 1 |
| Size Interior | 1,100 - 1,500 Ft2 |
| Type | House |
| Utility Water | Municipal Water |
Parking
| Attached Garage | |
| Garage |
Land
| Acreage | No |
| Land Amenities | Hospital, Marina, Place Of Worship, Public Transit, Beach |
| Sewer | Sanitary Sewer |
| Size Depth | 101 Ft |
| Size Frontage | 65 Ft |
| Size Irregular | 65 X 101 Ft |
| Size Total Text | 65 X 101 Ft |
| Zoning Description | R1 |
Rooms
| Level | Type | Length | Width | Dimensions |
|---|---|---|---|---|
| Basement | Recreational, Games Room | 6.43 m | 6.91 m | 6.43 m x 6.91 m |
| Basement | Workshop | 3.66 m | 2.92 m | 3.66 m x 2.92 m |
| Main Level | Kitchen | 3.4 m | 2.9 m | 3.4 m x 2.9 m |
| Main Level | Dining Room | 2.84 m | 3.02 m | 2.84 m x 3.02 m |
| Main Level | Living Room | 5.89 m | 3.53 m | 5.89 m x 3.53 m |
| Main Level | Primary Bedroom | 4.78 m | 3.05 m | 4.78 m x 3.05 m |
| Main Level | Bedroom | 3.33 m | 2.84 m | 3.33 m x 2.84 m |
| Main Level | Bedroom 2 | 3.05 m | 3.05 m | 3.05 m x 3.05 m |
| Main Level | Laundry Room | 2.5 m | 3 m | 2.5 m x 3 m |
https://www.realtor.ca/real-estate/28186661/6-st-louis-place-st-catharines-lakeshore-437-lakeshore
Contact Us
Contact us for more information







