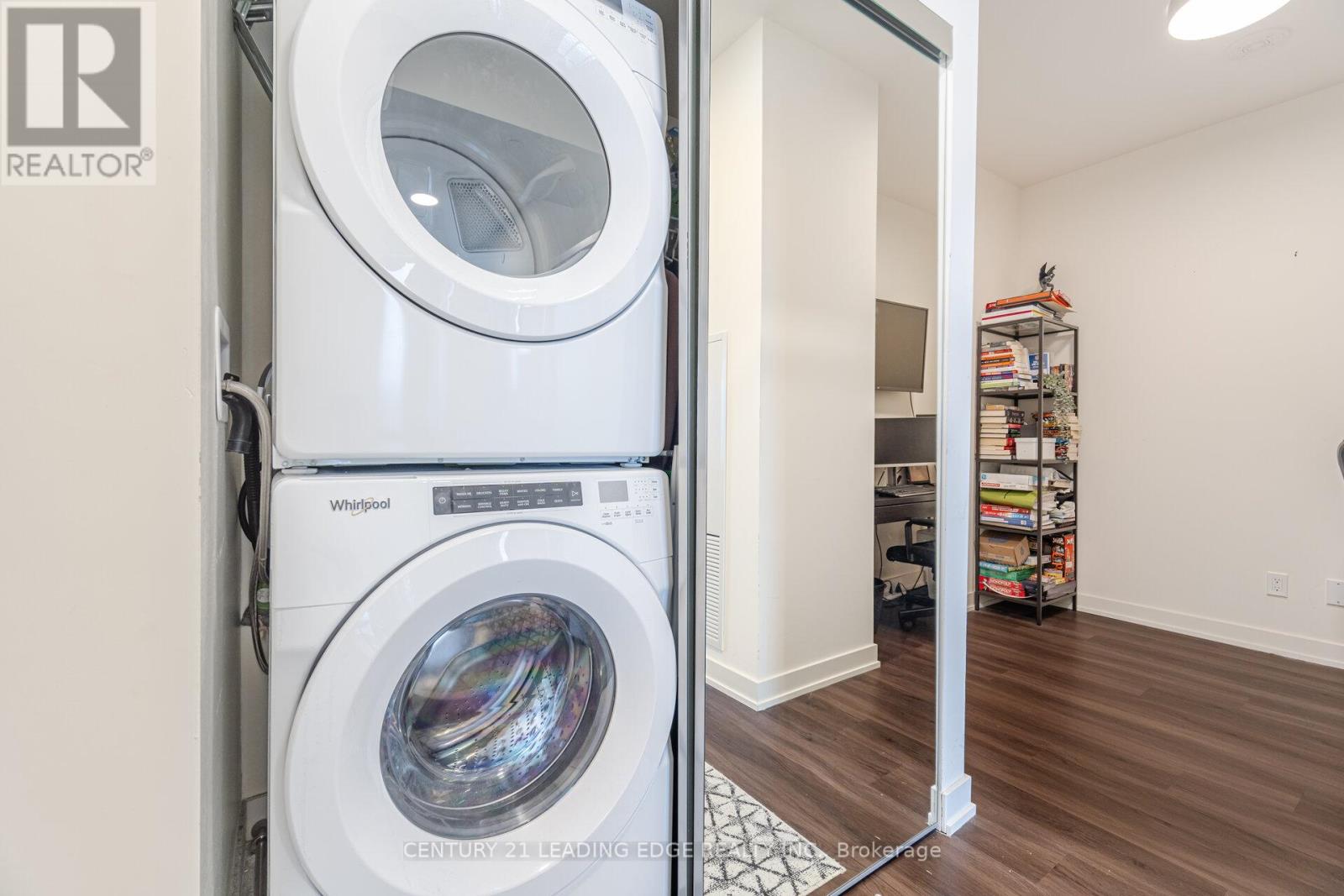1401 - 10 Deerlick Court Toronto, Ontario M3A 0A7
$576,500Maintenance, Common Area Maintenance, Insurance, Parking
$517.96 Monthly
Maintenance, Common Area Maintenance, Insurance, Parking
$517.96 MonthlyThe Ravine Condos! - 1+1 bedr. with 2 full baths luxury condo in the Heart of North York. Enjoy having transit at your doorstep. This modern spacious unit boasts soaring 9 Foot ceilings. This unit has a desired South Exposure ,is sun-filled, and offers a 94 sq ft balcony with a view towards the Ravine and Downtown Toronto Skyline. Amazing open-concept layout with combined with living, dining, and kitchen perfect for entertaining. This unit offers a large den that can be used as an office or 2nd bedroom. This unit comes with lots of upgrades - quartz countertop, cabinet covers, recessed under-counter lighting, and custom backsplash. WOW! State Of The Art Amenities with Rooftop Terrace & Ground Floor Patio Terrace. Minutes to Ravine, Hiking Trails, Shopping, Restaurants, Cafes, Schools, and Parks. Close to Shops On Don Mills, Aga Khan Museum and Edward Gardens, And Much More! Easy Access To DVP & Highways (id:61015)
Property Details
| MLS® Number | C12019586 |
| Property Type | Single Family |
| Community Name | Parkwoods-Donalda |
| Amenities Near By | Hospital, Public Transit, Schools |
| Community Features | Pet Restrictions |
| Features | Ravine, Conservation/green Belt, Balcony |
| Parking Space Total | 1 |
Building
| Bathroom Total | 2 |
| Bedrooms Above Ground | 1 |
| Bedrooms Below Ground | 1 |
| Bedrooms Total | 2 |
| Age | New Building |
| Amenities | Security/concierge, Exercise Centre, Party Room, Storage - Locker |
| Appliances | Dishwasher, Dryer, Microwave, Range, Washer, Refrigerator |
| Exterior Finish | Concrete |
| Flooring Type | Laminate |
| Size Interior | 600 - 699 Ft2 |
| Type | Apartment |
Parking
| Underground | |
| Garage |
Land
| Acreage | No |
| Land Amenities | Hospital, Public Transit, Schools |
Rooms
| Level | Type | Length | Width | Dimensions |
|---|---|---|---|---|
| Flat | Living Room | 3.82 m | 2.94 m | 3.82 m x 2.94 m |
| Flat | Dining Room | 2.99 m | 2.65 m | 2.99 m x 2.65 m |
| Flat | Kitchen | 7.1 m | 2.78 m | 7.1 m x 2.78 m |
| Flat | Primary Bedroom | 3.38 m | 2.98 m | 3.38 m x 2.98 m |
| Flat | Den | 2.68 m | 2.43 m | 2.68 m x 2.43 m |
Contact Us
Contact us for more information































