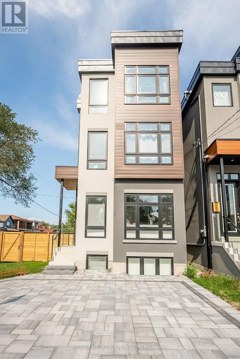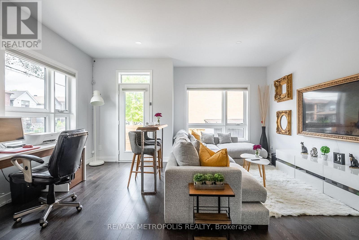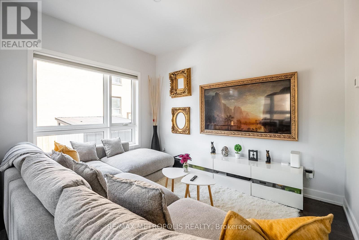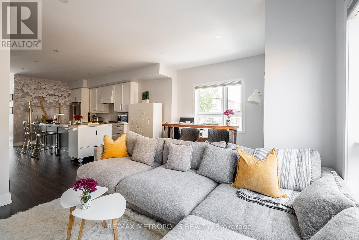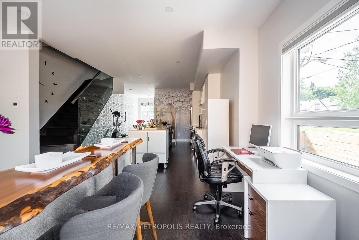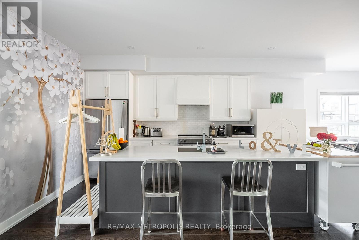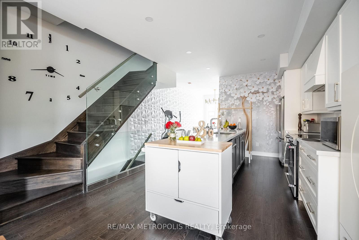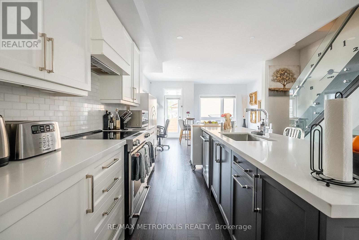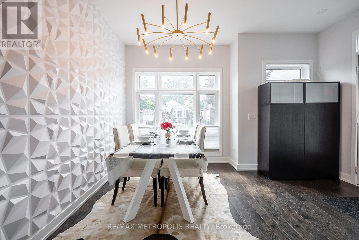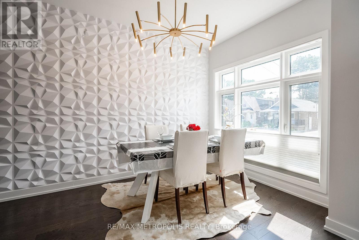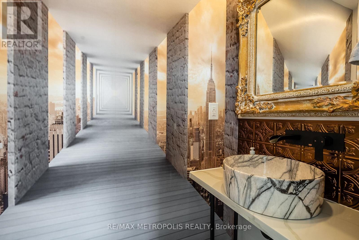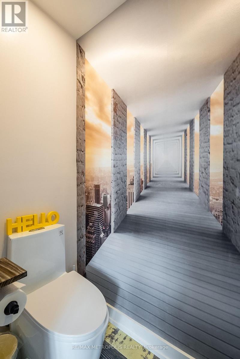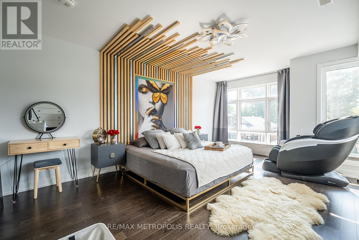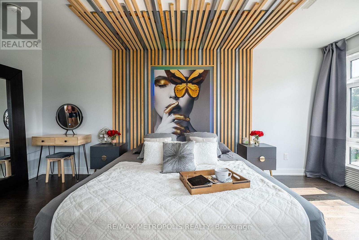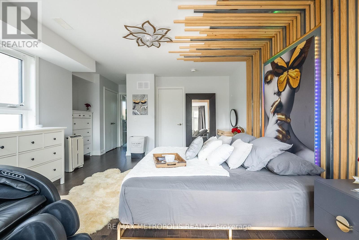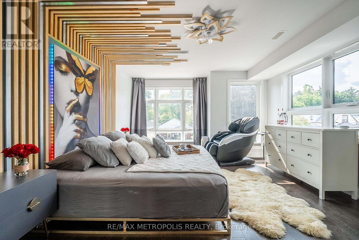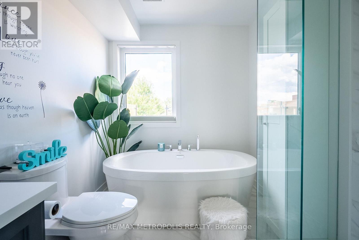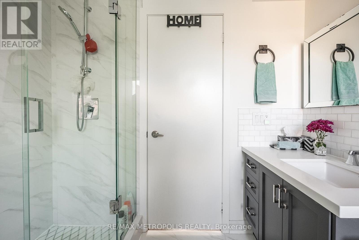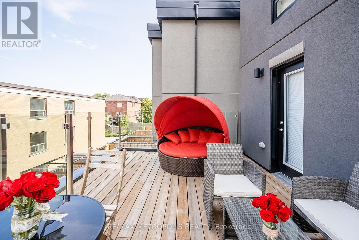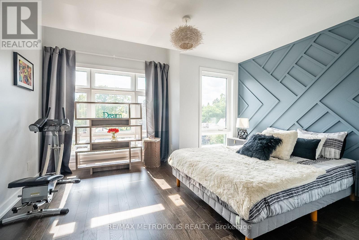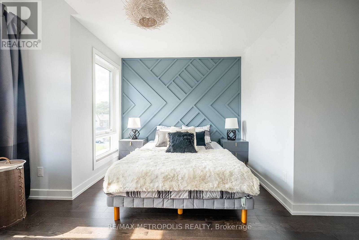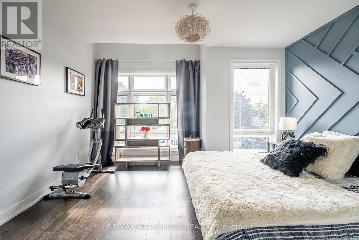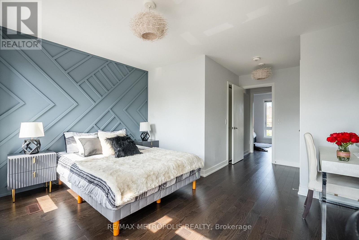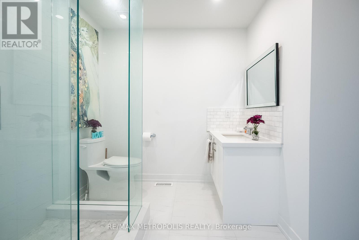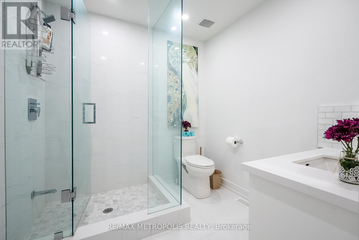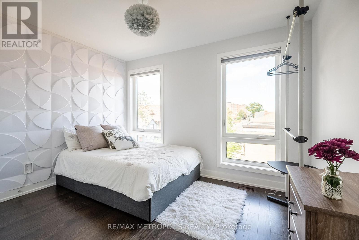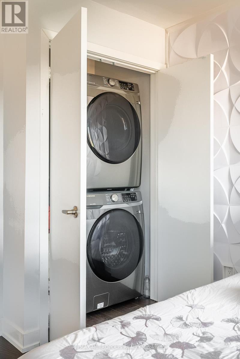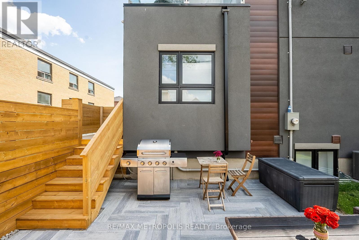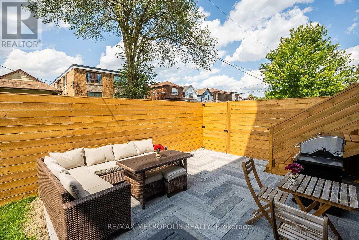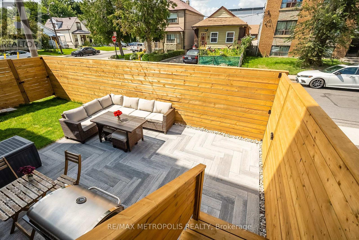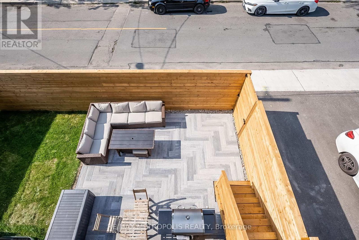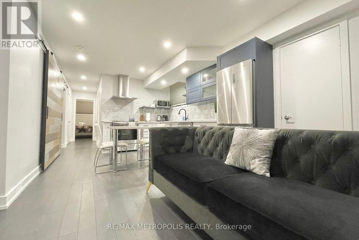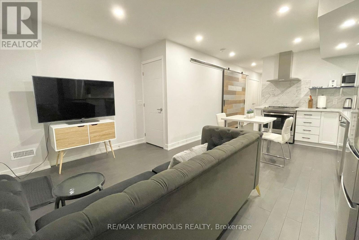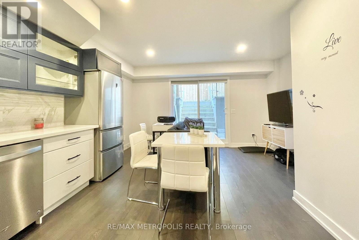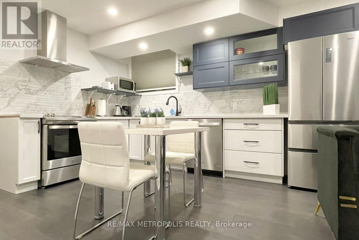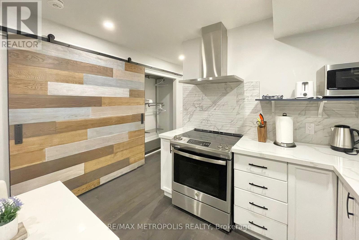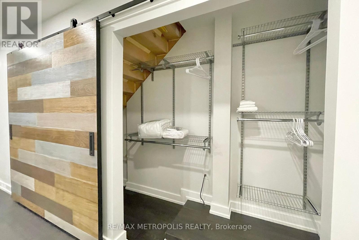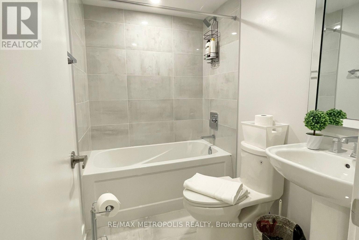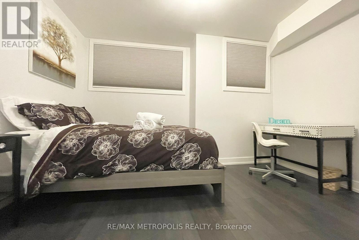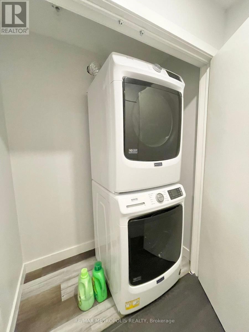Entire - 27 Thornton Avenue Toronto, Ontario M6E 2E3
$7,990 Monthly
This fully-furnished Toronto corner house with an up-to-date decor & an assortment of luxury features is a perfect place to call home. All utilities (heat, hydro, water & Bell Fibe high-speed internet) are included as well as the 10,000+ channels & movies On Demand through Android Box & IPTV service. The home features 3 upper levels & 1 lower level. The upper level offers a spacious open-concept living room which is a perfect place to relax after a long day, a fully equipped kitchen with stainless steel appliances, small appliances, cookware, & cutlery along with a large center island that's ideal size for both breakfast area & cooking. The separate room dining area has a large table-perfect for family & friends gatherings as well as the powder room that's conveniently situated next to the foyer area. The upper levels of the home consist of 3 spacious bedrooms, lots of closet space, & 2 full washroom ensuites. All bedrooms are tastefully furnished with consistent style. The primary bedroom, located on the 2nd level, offers a king-size bed, his/her closet, a 4-piece ensuite, & a walkout to a large patio with outside furniture which coffee lovers will absolutely enjoy. The 3rd level contains 2 spacious bedrooms with queen-size beds, each sharing a 3-piece ensuite, ample closet space & office space in the 2nd bedroom. The fully furnished lower level offers an open-concept living & dining area, a 2nd fully loaded kitchen with cutlery & stainless steel appliances, a large w/i closet, multiple windows for natural sunlight, & a 4-piece washroom. Spacious 4th bedroom has a queen-size bed, a window & an office corner space. Additionally, the home features hardwood flooring except for the upper level & laminate flooring on the lower level. Upper & lower stacked ensuite laundry for added convenience & a fenced outdoor space that provides a great platform for entertaining & BBQing with friends. The private driveway consists of 3 parking spaces that also includes an EV charger. (id:61015)
Property Details
| MLS® Number | W11954053 |
| Property Type | Single Family |
| Community Name | Caledonia-Fairbank |
| Communication Type | High Speed Internet |
| Features | Carpet Free |
| Parking Space Total | 3 |
| Structure | Patio(s) |
Building
| Bathroom Total | 4 |
| Bedrooms Above Ground | 4 |
| Bedrooms Total | 4 |
| Appliances | All, Blinds, Furniture |
| Basement Development | Finished |
| Basement Features | Separate Entrance |
| Basement Type | N/a (finished) |
| Construction Style Attachment | Detached |
| Cooling Type | Central Air Conditioning |
| Exterior Finish | Brick |
| Flooring Type | Hardwood, Laminate |
| Foundation Type | Unknown |
| Half Bath Total | 1 |
| Heating Fuel | Natural Gas |
| Heating Type | Forced Air |
| Stories Total | 3 |
| Size Interior | 2,500 - 3,000 Ft2 |
| Type | House |
| Utility Water | Municipal Water |
Land
| Acreage | No |
| Sewer | Sanitary Sewer |
Rooms
| Level | Type | Length | Width | Dimensions |
|---|---|---|---|---|
| Second Level | Primary Bedroom | 5.6 m | 4 m | 5.6 m x 4 m |
| Third Level | Bedroom 2 | 5.5 m | 4 m | 5.5 m x 4 m |
| Third Level | Bedroom 3 | 3.6 m | 2.8 m | 3.6 m x 2.8 m |
| Basement | Bedroom 4 | 3.8 m | 2.9 m | 3.8 m x 2.9 m |
| Basement | Kitchen | 5.7 m | 4.4 m | 5.7 m x 4.4 m |
| Basement | Living Room | 5.7 m | 4.4 m | 5.7 m x 4.4 m |
| Basement | Dining Room | 5.7 m | 4.4 m | 5.7 m x 4.4 m |
| Main Level | Kitchen | 9 m | 4.7 m | 9 m x 4.7 m |
| Main Level | Living Room | 9 m | 4.7 m | 9 m x 4.7 m |
| Main Level | Dining Room | 4 m | 3.6 m | 4 m x 3.6 m |
Contact Us
Contact us for more information

