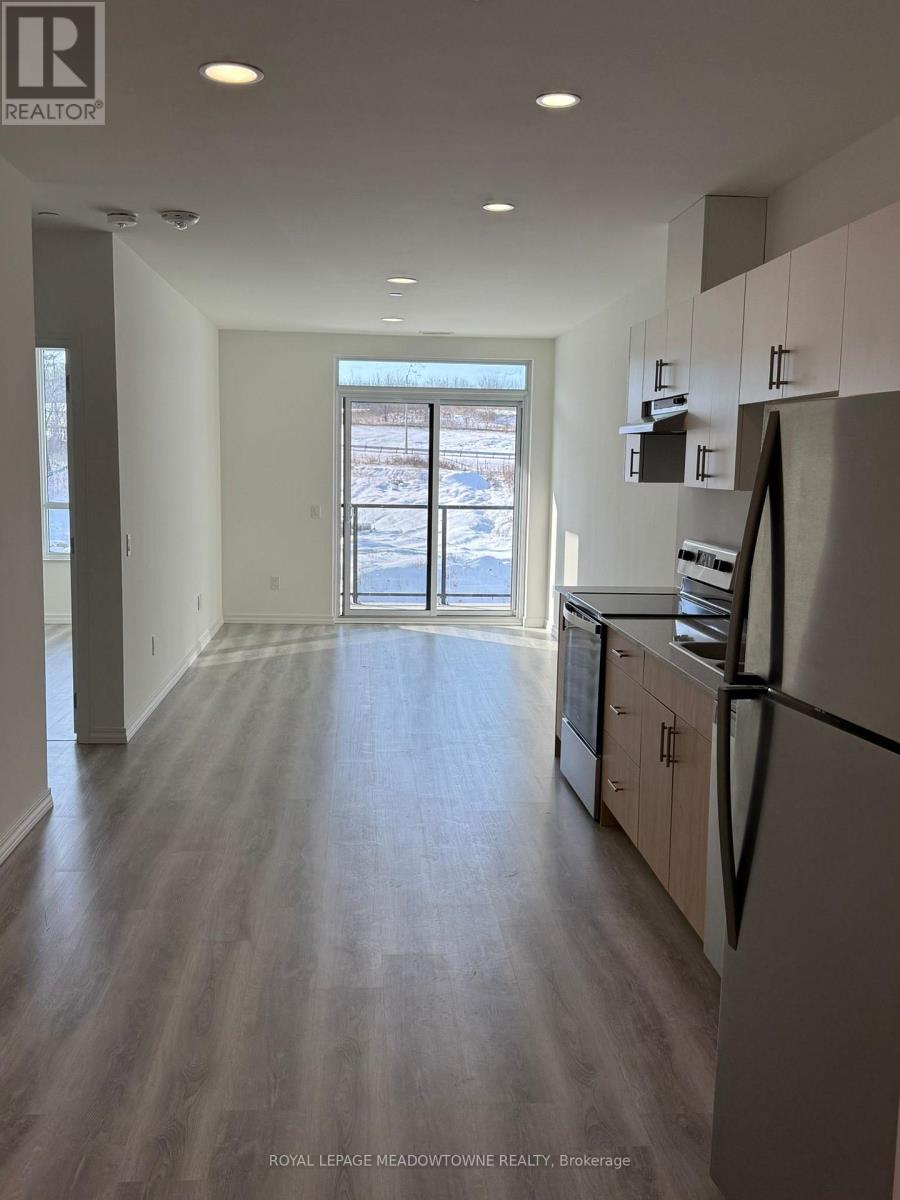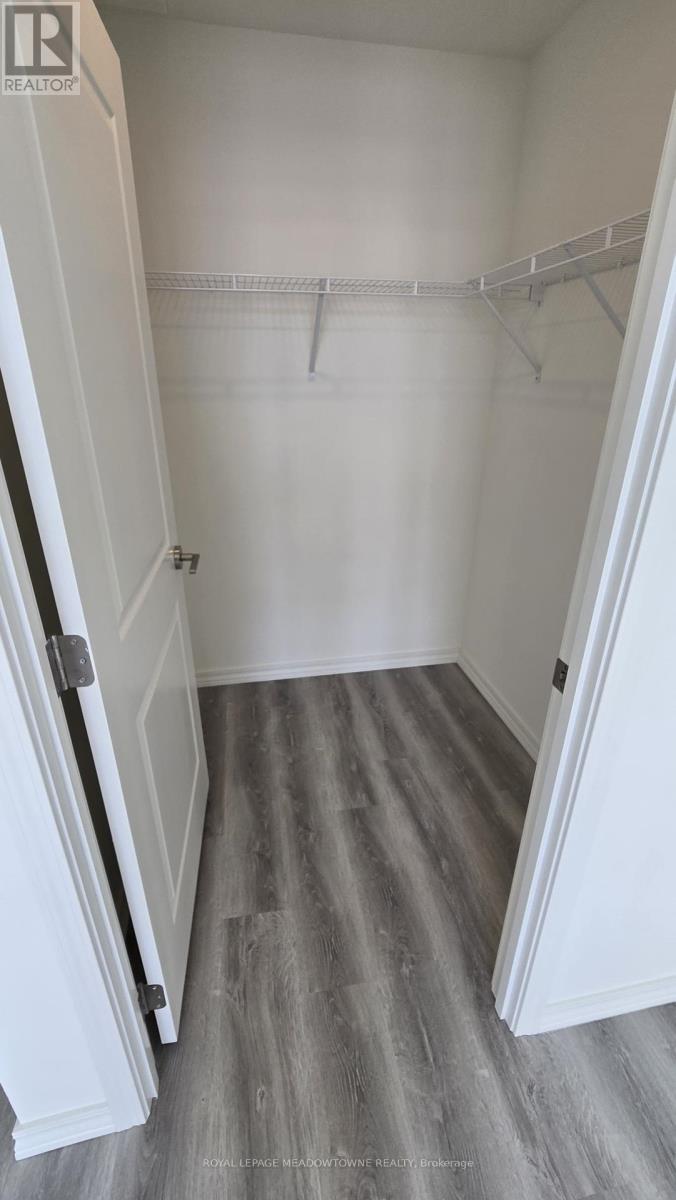410 C - 191 Elmira Road S Guelph, Ontario N1K 0E5
$2,200 Monthly
** West Peak Guelphs Newest Luxury Condo for Lease! Guelphs premier modern living destination! This **brand-new, stylish suite** offers contemporary finishes and top-tier amenities, perfect for those seeking comfort and convenience. **Prime Location** Nestled in Guelphs vibrant west end, youll enjoy **easy access to shopping, dining, schools, and parks** within a thriving community. ### **Suite Features:** - Open-concept living space with plank laminate flooring throughout - Sleek kitchen with **granite countertops & deluxe stainless steel appliances** - **Private balcony** for outdoor relaxation - **In-suite laundry** for ultimate convenience ### **Community Amenities:** - Fitness room & party room - Professionally designed rooftop patio - Seasonal pool & multi-sport court - BBQ area & outdoor amenity space - Pet wash station & walking trails **Extras:** Brand-new unit in a stunning new development. ### **Rental Requirements:** - Rental application - Credit report(s) - Letter(s) of employment & proof of income - References (id:61015)
Property Details
| MLS® Number | X11975525 |
| Property Type | Single Family |
| Neigbourhood | Parkwood Gardens Neighbourhood Group |
| Community Name | Willow West/Sugarbush/West Acres |
| Community Features | Pet Restrictions |
| Features | Balcony, In Suite Laundry |
| Parking Space Total | 1 |
Building
| Bathroom Total | 1 |
| Bedrooms Above Ground | 1 |
| Bedrooms Total | 1 |
| Age | New Building |
| Cooling Type | Central Air Conditioning |
| Exterior Finish | Concrete |
| Heating Fuel | Natural Gas |
| Heating Type | Forced Air |
| Size Interior | 600 - 699 Ft2 |
| Type | Apartment |
Parking
| No Garage |
Land
| Acreage | No |
Rooms
| Level | Type | Length | Width | Dimensions |
|---|---|---|---|---|
| Main Level | Bedroom | 3.9 m | 2.6 m | 3.9 m x 2.6 m |
| Main Level | Bathroom | 1.8 m | 2.6 m | 1.8 m x 2.6 m |
| Main Level | Living Room | 4.5 m | 3 m | 4.5 m x 3 m |
| Main Level | Kitchen | 4.26 m | 2.89 m | 4.26 m x 2.89 m |
Contact Us
Contact us for more information















