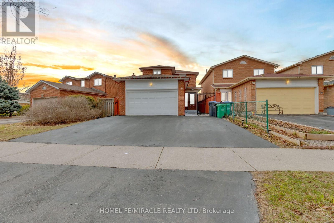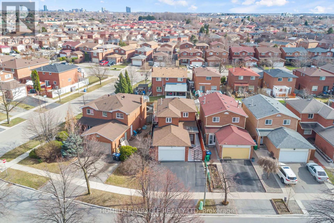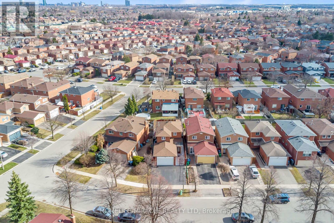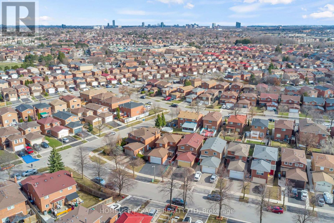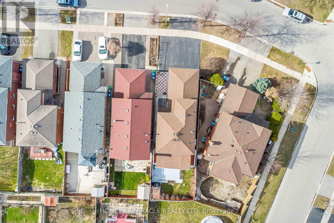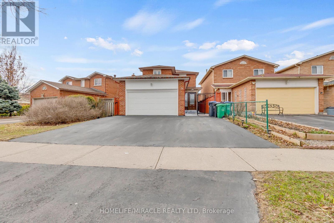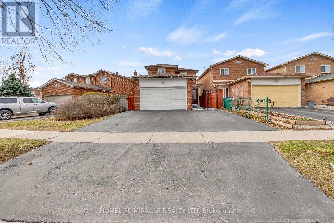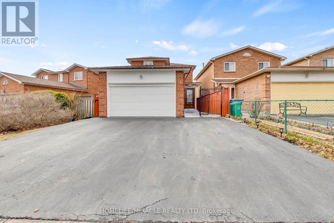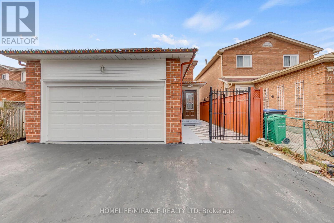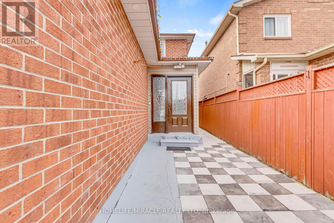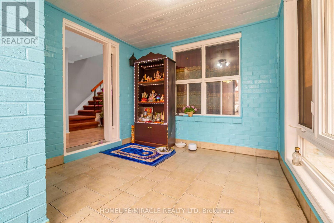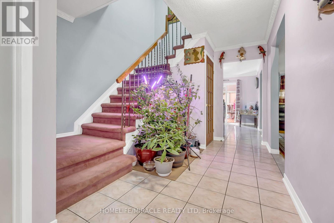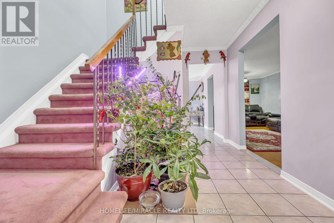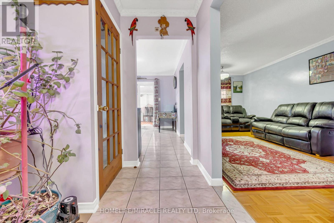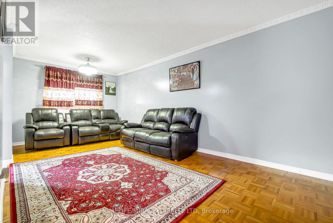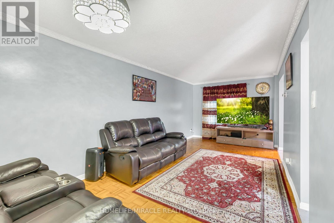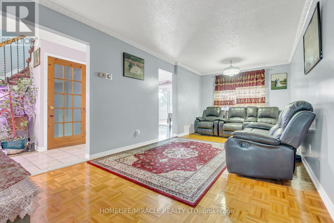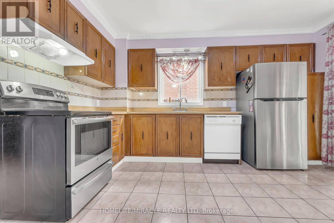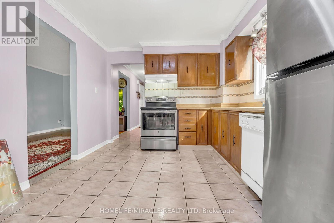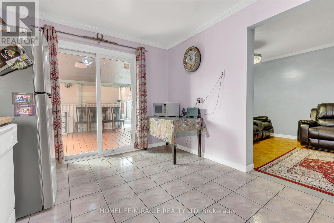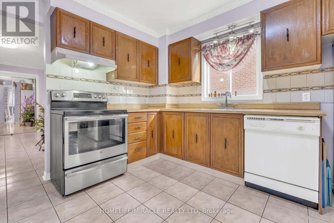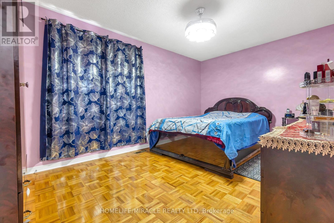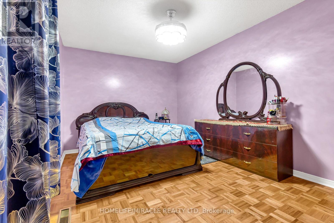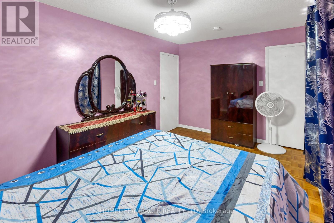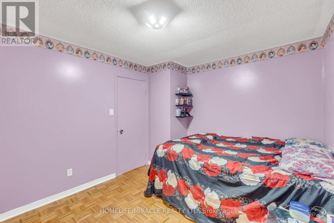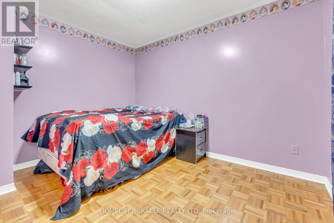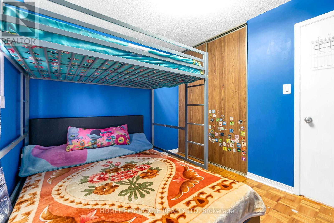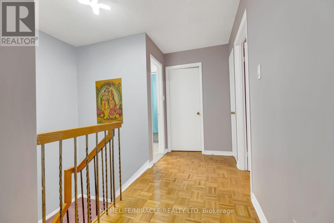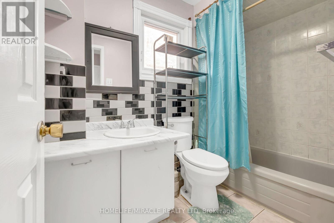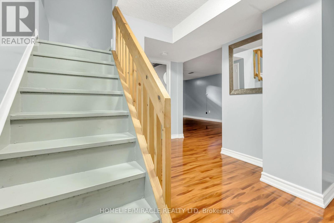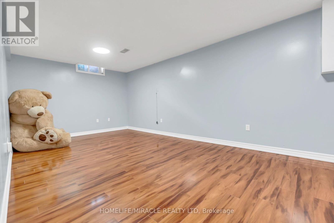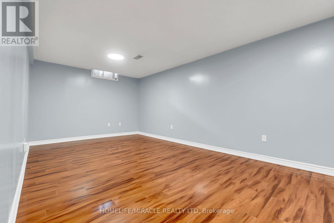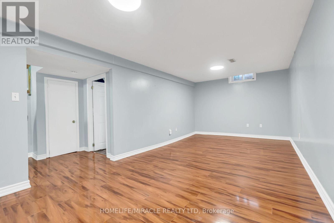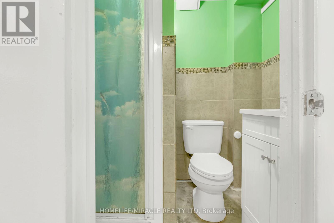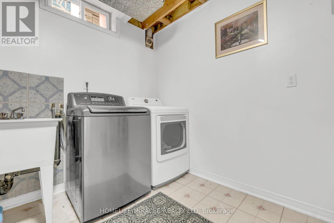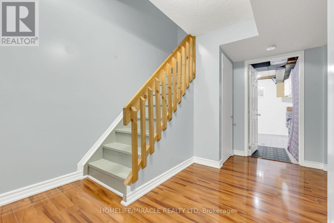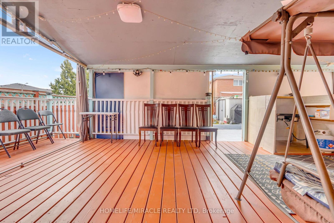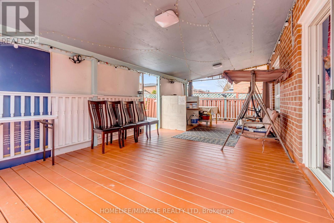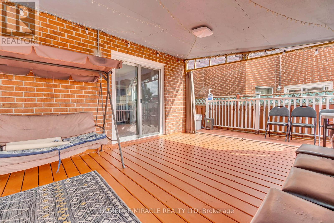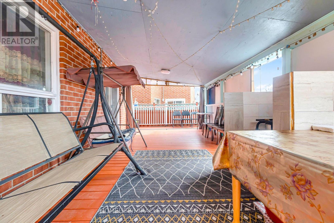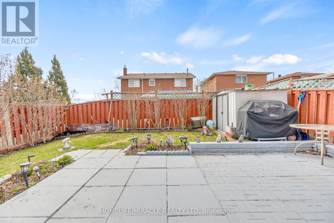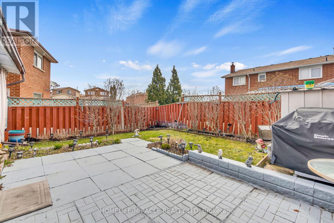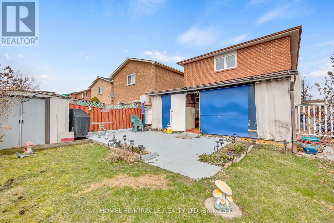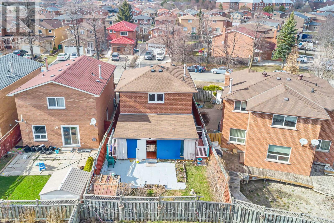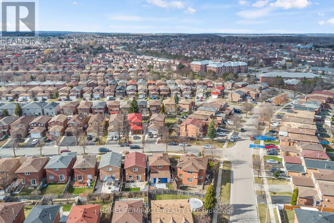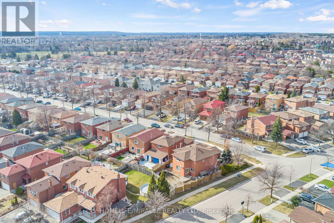4 Colchester Avenue Brampton, Ontario L6Z 3R1
$924,900
Charming Family Home In Heart Lake West. Discover the perfect blend of comfort and convenience at 4 Colchester avenue, nestled in the sought-after heart lake west neighborhood of Brampton. This delightful single-family residence offers an inviting atmosphere ideal for families seeking a serene yet accessible location. Situated in a family-friendly community, this home is just steps away from top-rated schools, including Conestoga Public School and Heart Lake secondary school, making morning routines a breeze. Multiple well-sized bedrooms provide personal retreats for all family members and also caters to growing families. The property boasts a well-maintained exterior, offering curb appeal and a welcoming presence on a quiet street. Enjoy proximity to parks, Shopping Centers and easy access to maor highways, ensuring all your daily needs are within reach. Potential to create a separate entrance to finished basement. Don't miss the opportunity to make this charming house your new home. (id:61015)
Property Details
| MLS® Number | W12090261 |
| Property Type | Single Family |
| Community Name | Heart Lake West |
| Amenities Near By | Hospital, Park, Place Of Worship, Schools |
| Community Features | Community Centre |
| Equipment Type | Water Heater - Gas |
| Features | Dry |
| Parking Space Total | 5 |
| Rental Equipment Type | Water Heater - Gas |
Building
| Bathroom Total | 3 |
| Bedrooms Above Ground | 3 |
| Bedrooms Total | 3 |
| Age | 31 To 50 Years |
| Appliances | Dishwasher, Dryer, Stove, Washer, Refrigerator |
| Basement Development | Finished |
| Basement Type | N/a (finished) |
| Construction Style Attachment | Detached |
| Cooling Type | Central Air Conditioning |
| Exterior Finish | Brick |
| Fire Protection | Smoke Detectors |
| Flooring Type | Parquet, Ceramic, Laminate |
| Foundation Type | Concrete |
| Half Bath Total | 1 |
| Heating Fuel | Natural Gas |
| Heating Type | Forced Air |
| Stories Total | 2 |
| Size Interior | 1,100 - 1,500 Ft2 |
| Type | House |
| Utility Water | Municipal Water |
Parking
| Attached Garage | |
| Garage |
Land
| Acreage | No |
| Fence Type | Fenced Yard |
| Land Amenities | Hospital, Park, Place Of Worship, Schools |
| Sewer | Sanitary Sewer |
| Size Depth | 109 Ft ,10 In |
| Size Frontage | 30 Ft ,1 In |
| Size Irregular | 30.1 X 109.9 Ft |
| Size Total Text | 30.1 X 109.9 Ft |
Rooms
| Level | Type | Length | Width | Dimensions |
|---|---|---|---|---|
| Second Level | Primary Bedroom | 4.6 m | 3.1 m | 4.6 m x 3.1 m |
| Second Level | Bedroom 2 | 3.1 m | 2.8 m | 3.1 m x 2.8 m |
| Second Level | Bedroom 3 | 3.1 m | 2.75 m | 3.1 m x 2.75 m |
| Basement | Recreational, Games Room | 6.4 m | 3.2 m | 6.4 m x 3.2 m |
| Basement | Laundry Room | 1.75 m | 1.75 m | 1.75 m x 1.75 m |
| Main Level | Living Room | 3.35 m | 3.1 m | 3.35 m x 3.1 m |
| Main Level | Dining Room | 3.35 m | 3.1 m | 3.35 m x 3.1 m |
| Main Level | Kitchen | 4.1 m | 3.1 m | 4.1 m x 3.1 m |
Utilities
| Cable | Installed |
| Sewer | Installed |
Contact Us
Contact us for more information

