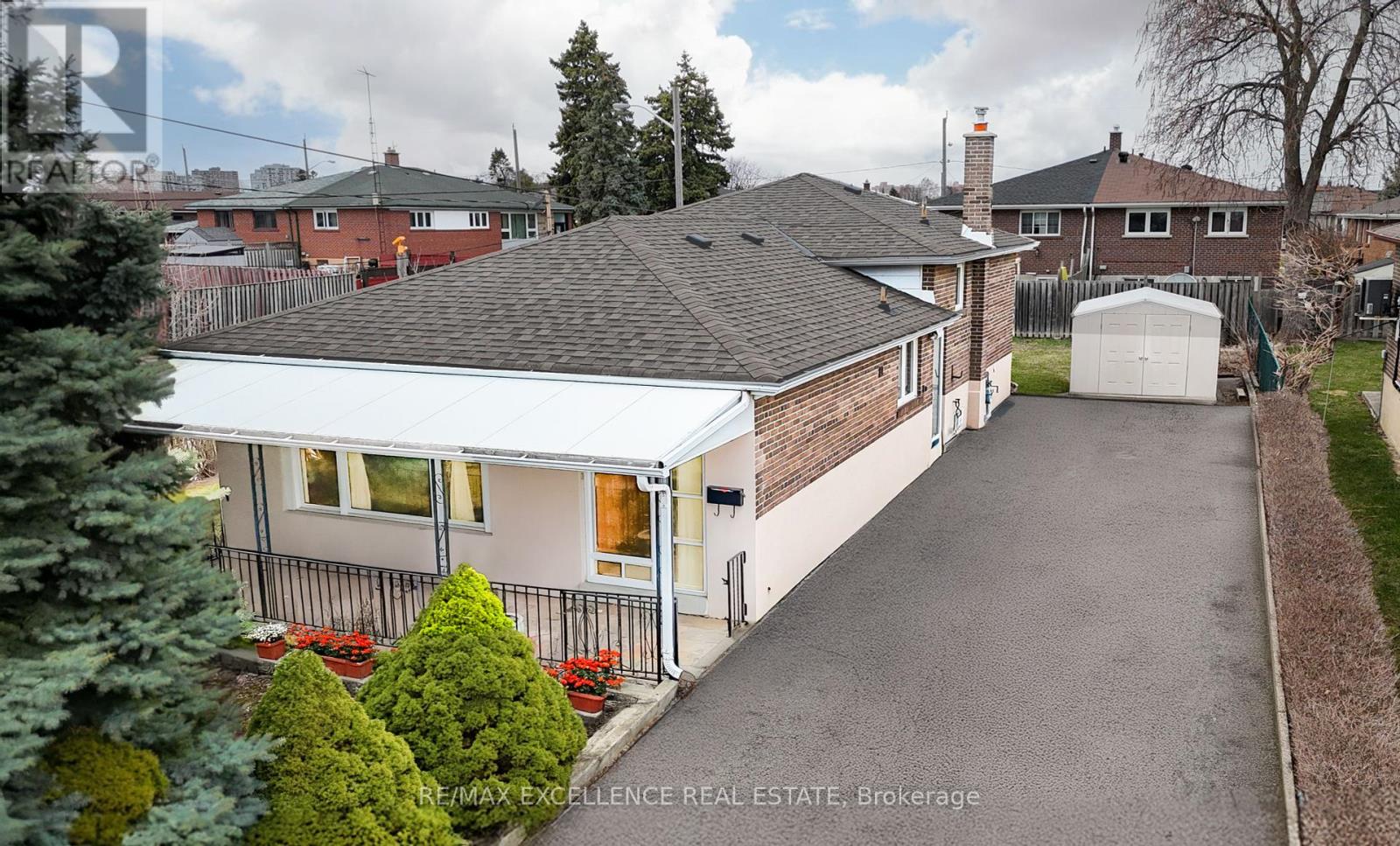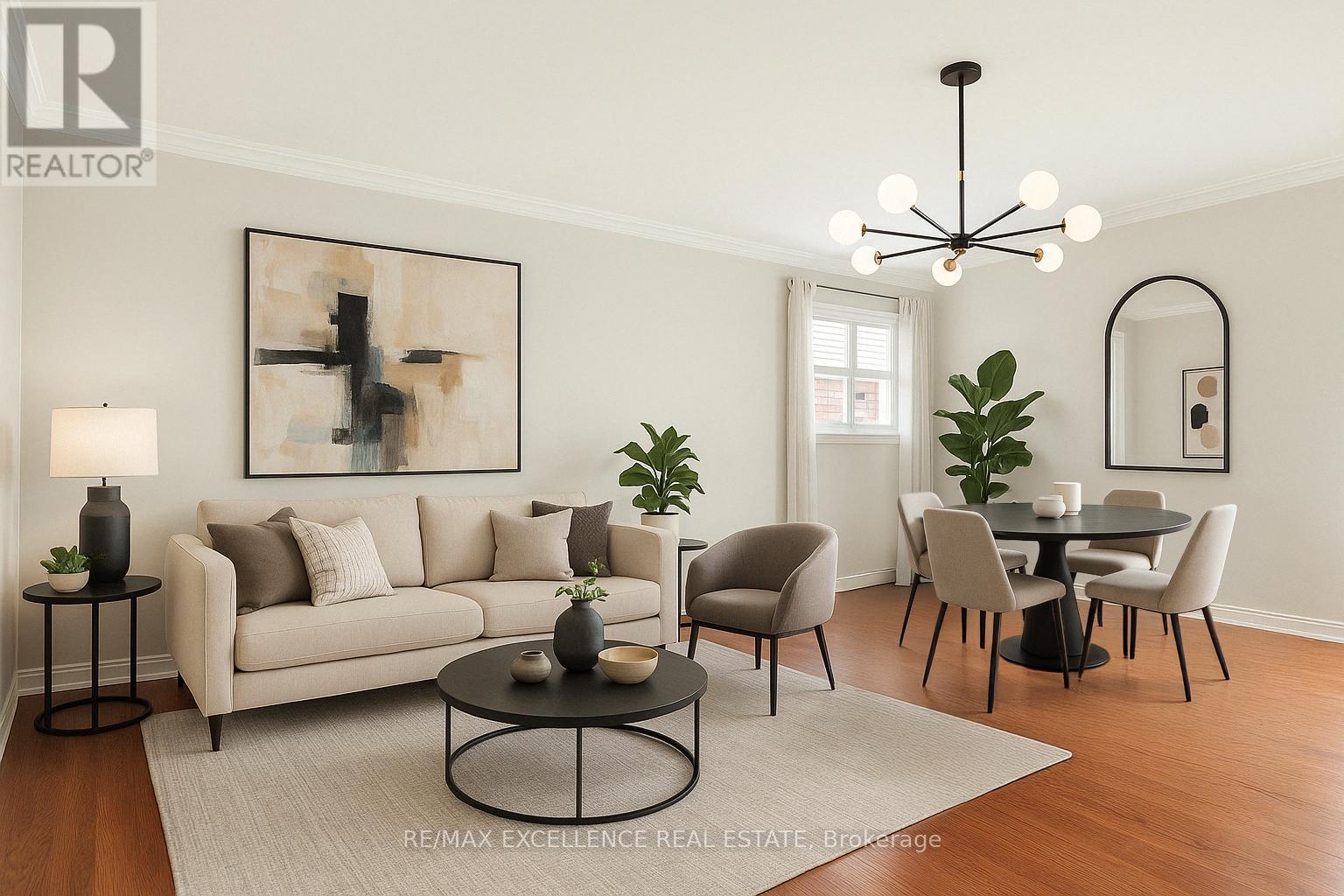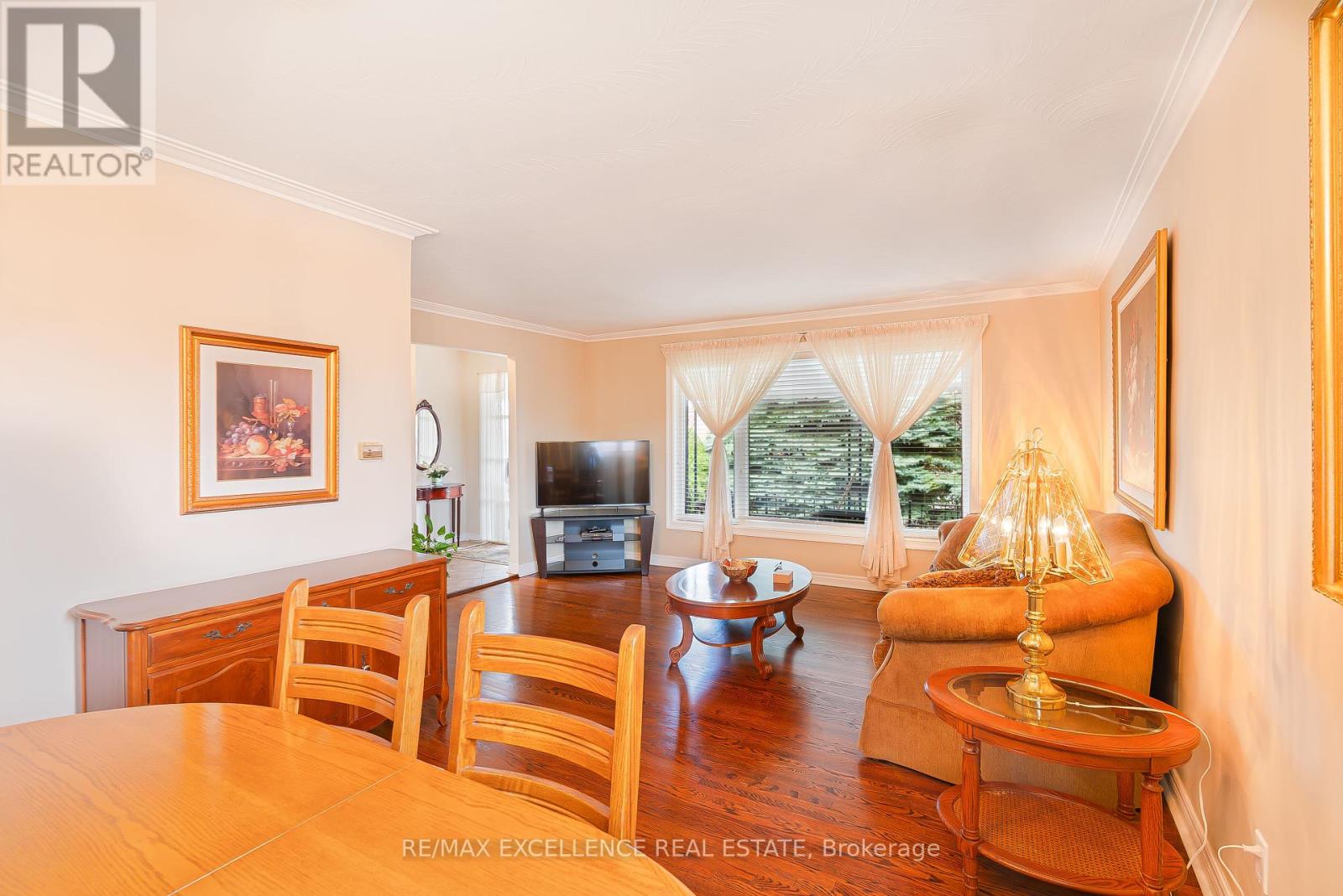90 Goldsboro Road Toronto, Ontario N9L 1A8
$999,000
Spacious 3-bedroom, 2-bath corner detached backsplit situated on a quiet street in the sought-after Humber Summit community. This bright and well-maintained home features newer upgraded windows and gleaming hardwood floors in the open-concept living and dining area. The upstairs kitchen boasts stainless steel appliances and granite countertops, offering both functionality and style. The finished basement, with its own separate side entrance, provides a studio-style setup that includes a second kitchen, a bathroom with shower, a full laundry room, cold storage, and a large crawl space making it ideal for a student, single person, or extended family. Outside, the home sits on a spacious lot with a large shed and a private multi-car driveway. All existing light fixtures, window coverings, and appliances are included. Located just steps from the upcoming Finch West LRT and conveniently close to Highways 400 & 407, top-rated schools, parks, and transit, this property offers incredible value for families and investors alike. With its versatile layout, prime location, and long-term potential, this home is a must-see! (id:61015)
Property Details
| MLS® Number | W12089529 |
| Property Type | Single Family |
| Neigbourhood | Humber Summit |
| Community Name | Humber Summit |
| Parking Space Total | 8 |
Building
| Bathroom Total | 2 |
| Bedrooms Above Ground | 3 |
| Bedrooms Total | 3 |
| Basement Development | Finished |
| Basement Type | N/a (finished) |
| Construction Style Attachment | Detached |
| Construction Style Split Level | Backsplit |
| Cooling Type | Central Air Conditioning |
| Exterior Finish | Brick |
| Flooring Type | Ceramic, Hardwood |
| Foundation Type | Unknown |
| Heating Fuel | Natural Gas |
| Heating Type | Forced Air |
| Size Interior | 1,100 - 1,500 Ft2 |
| Type | House |
| Utility Water | Municipal Water |
Parking
| No Garage |
Land
| Acreage | No |
| Sewer | Sanitary Sewer |
| Size Depth | 120 Ft |
| Size Frontage | 53 Ft |
| Size Irregular | 53 X 120 Ft ; Irregular |
| Size Total Text | 53 X 120 Ft ; Irregular |
Rooms
| Level | Type | Length | Width | Dimensions |
|---|---|---|---|---|
| Second Level | Primary Bedroom | 3.65 m | 3.05 m | 3.65 m x 3.05 m |
| Second Level | Bedroom 2 | 3.35 m | 3.05 m | 3.35 m x 3.05 m |
| Second Level | Bedroom 3 | 3.06 m | 3 m | 3.06 m x 3 m |
| Basement | Kitchen | 7 m | 3.04 m | 7 m x 3.04 m |
| Basement | Recreational, Games Room | 7 m | 3.04 m | 7 m x 3.04 m |
| Main Level | Kitchen | 2.75 m | 2.43 m | 2.75 m x 2.43 m |
| Main Level | Dining Room | 3.35 m | 3.05 m | 3.35 m x 3.05 m |
| Main Level | Living Room | 4.57 m | 3.08 m | 4.57 m x 3.08 m |
https://www.realtor.ca/real-estate/28185340/90-goldsboro-road-toronto-humber-summit-humber-summit
Contact Us
Contact us for more information















