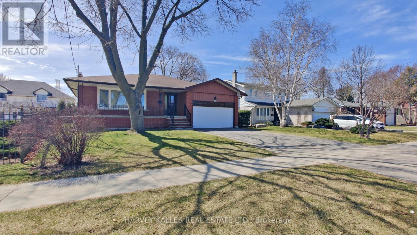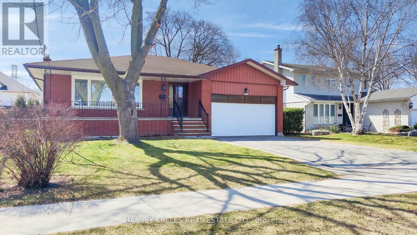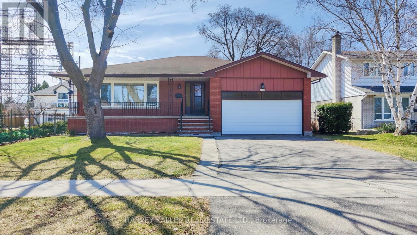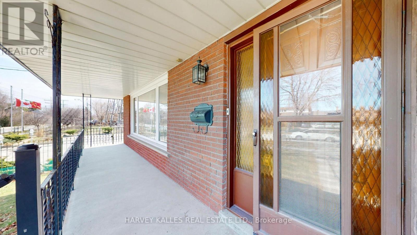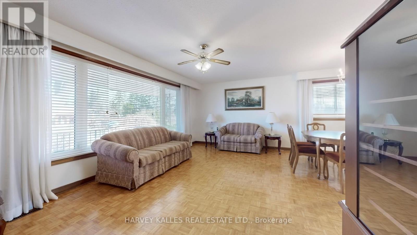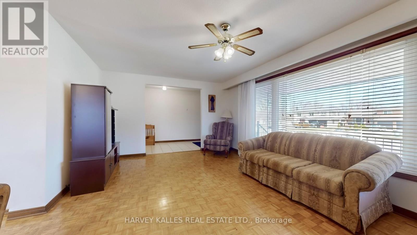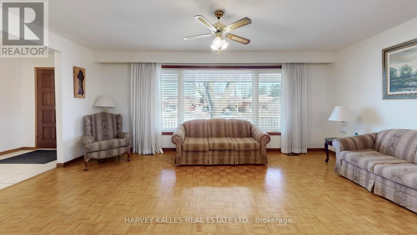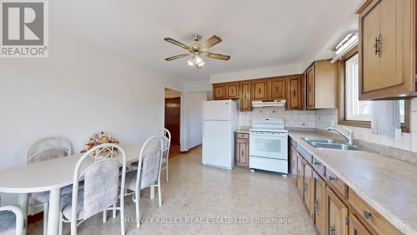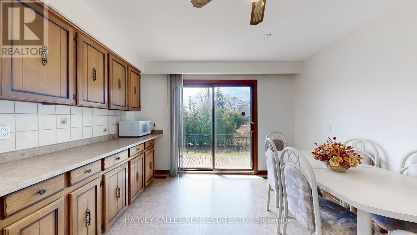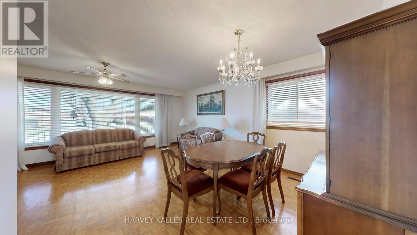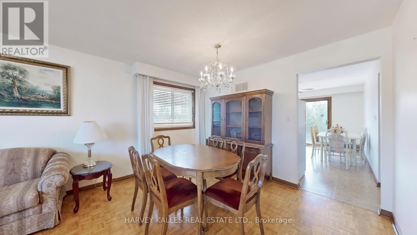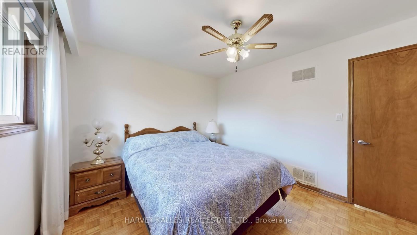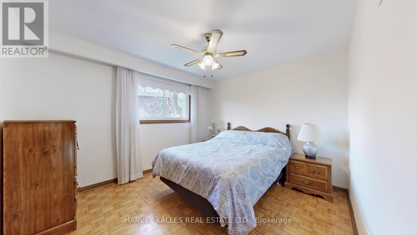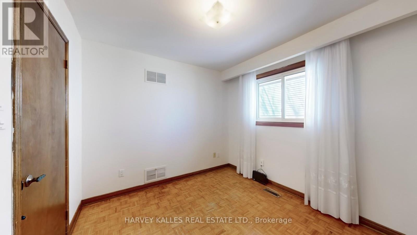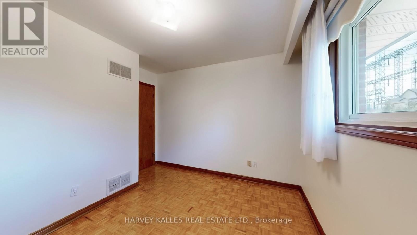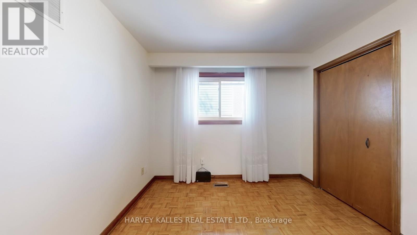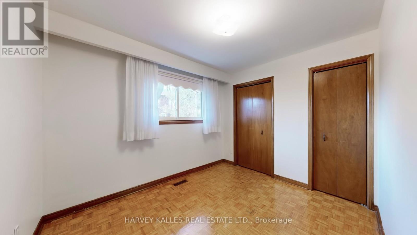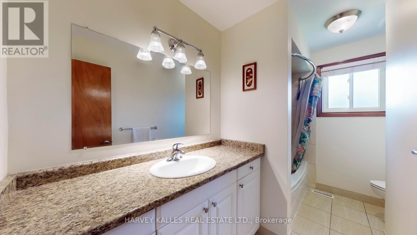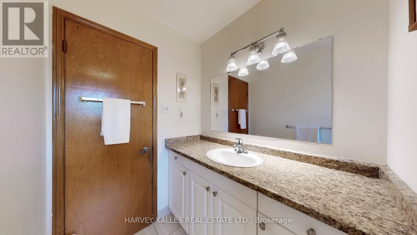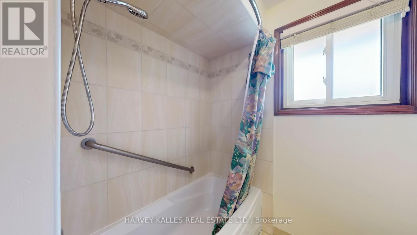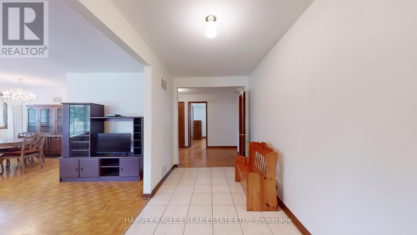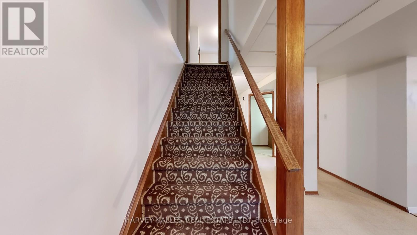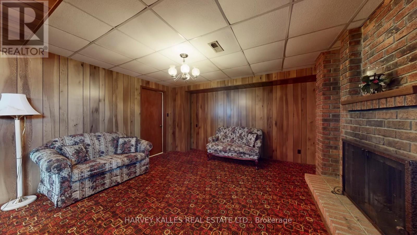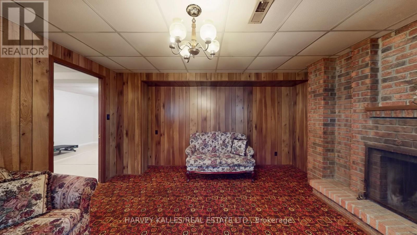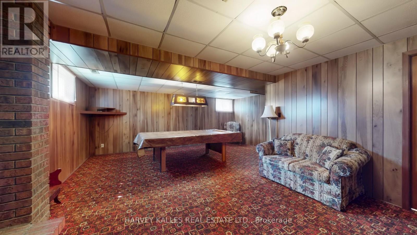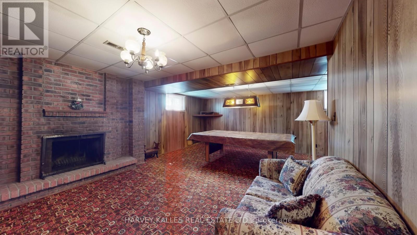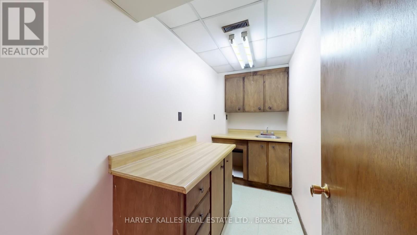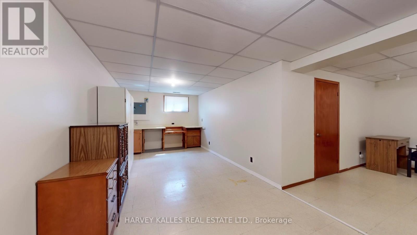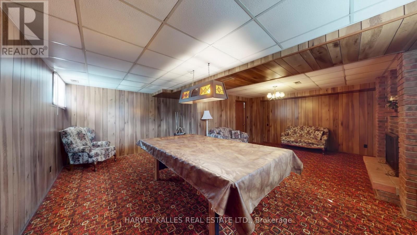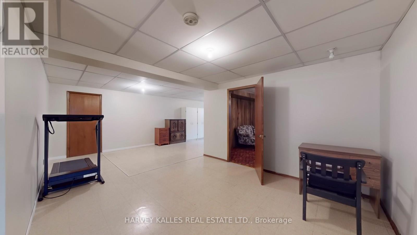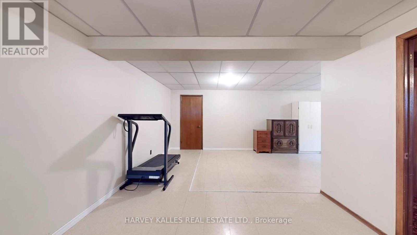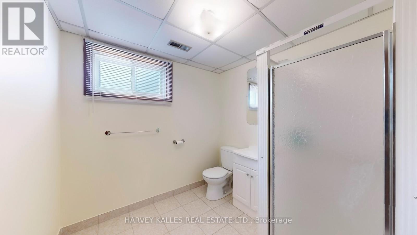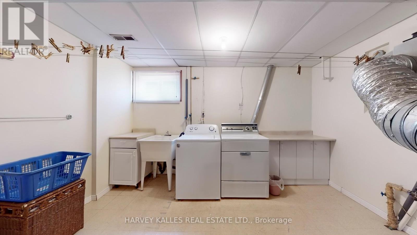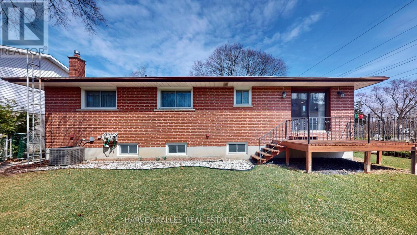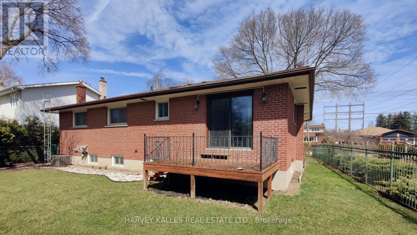2176 Stanfield Road Mississauga, Ontario L4Y 1R5
$1,199,000
Applewood Acres 3-bedroom bungalow with double car garage on a premium 55.59 x 103.75 ft west-facing lot! Approx. 1,500 sq. ft. + finished basement. Large covered front porch and welcoming foyer. Spacious halls and principal rooms. Huge eat-in kitchen with walkout to rear deck and sunny backyard. Basement features a kitchenette with cupboards, countertop, and stainless steel sink, large workshop area, separate rec room with fireplace, new 3-piecebathroom, and a large cantina. Freshly painted. Roof and most windows approx. 10 years old. Great central location walk to plaza, schools, parks, and churches. Short drive to Sherway Gardens, Toronto Golf Club, Lakeview Golf Course, Queensway Health Centre, Costco, and more. Easy access to QEW only 10 mins to Pearson Airport, 15 mins to Downtown Toronto. Perfect opportunity to renovate, customize, or rebuild in a family-friendly neighbourhood surrounded by multi-million dollar homes (id:61015)
Open House
This property has open houses!
2:00 pm
Ends at:4:00 pm
Property Details
| MLS® Number | W12073920 |
| Property Type | Single Family |
| Neigbourhood | Applewood Acres |
| Community Name | Lakeview |
| Amenities Near By | Hospital, Park, Place Of Worship, Public Transit |
| Equipment Type | Water Heater |
| Parking Space Total | 6 |
| Rental Equipment Type | Water Heater |
| Structure | Shed |
Building
| Bathroom Total | 2 |
| Bedrooms Above Ground | 3 |
| Bedrooms Total | 3 |
| Age | 31 To 50 Years |
| Amenities | Fireplace(s) |
| Appliances | Garage Door Opener Remote(s), Water Heater, Dryer, Hood Fan, Microwave, Stove, Washer, Window Coverings, Refrigerator |
| Architectural Style | Bungalow |
| Basement Development | Finished |
| Basement Type | N/a (finished) |
| Construction Style Attachment | Detached |
| Cooling Type | Central Air Conditioning |
| Exterior Finish | Brick |
| Fireplace Present | Yes |
| Fireplace Total | 1 |
| Flooring Type | Parquet, Carpeted, Tile, Concrete |
| Heating Fuel | Natural Gas |
| Heating Type | Forced Air |
| Stories Total | 1 |
| Size Interior | 1,100 - 1,500 Ft2 |
| Type | House |
| Utility Water | Municipal Water |
Parking
| Attached Garage | |
| Garage |
Land
| Acreage | No |
| Fence Type | Fenced Yard |
| Land Amenities | Hospital, Park, Place Of Worship, Public Transit |
| Sewer | Sanitary Sewer |
| Size Depth | 96 Ft ,9 In |
| Size Frontage | 55 Ft ,8 In |
| Size Irregular | 55.7 X 96.8 Ft |
| Size Total Text | 55.7 X 96.8 Ft |
| Zoning Description | R4 |
Rooms
| Level | Type | Length | Width | Dimensions |
|---|---|---|---|---|
| Basement | Other | 3.55 m | 1.45 m | 3.55 m x 1.45 m |
| Basement | Recreational, Games Room | 7.25 m | 5.85 m | 7.25 m x 5.85 m |
| Basement | Laundry Room | 5.65 m | 4 m | 5.65 m x 4 m |
| Basement | Workshop | 7.9 m | 3 m | 7.9 m x 3 m |
| Basement | Cold Room | 8 m | 1.3 m | 8 m x 1.3 m |
| Ground Level | Living Room | 6 m | 3.97 m | 6 m x 3.97 m |
| Ground Level | Dining Room | 3.65 m | 1.85 m | 3.65 m x 1.85 m |
| Ground Level | Kitchen | 4.55 m | 3.65 m | 4.55 m x 3.65 m |
| Ground Level | Primary Bedroom | 3.7 m | 3.35 m | 3.7 m x 3.35 m |
| Ground Level | Bedroom 2 | 3.3 m | 2.75 m | 3.3 m x 2.75 m |
| Ground Level | Bedroom 3 | 3.05 m | 2.9 m | 3.05 m x 2.9 m |
https://www.realtor.ca/real-estate/28148004/2176-stanfield-road-mississauga-lakeview-lakeview
Contact Us
Contact us for more information

