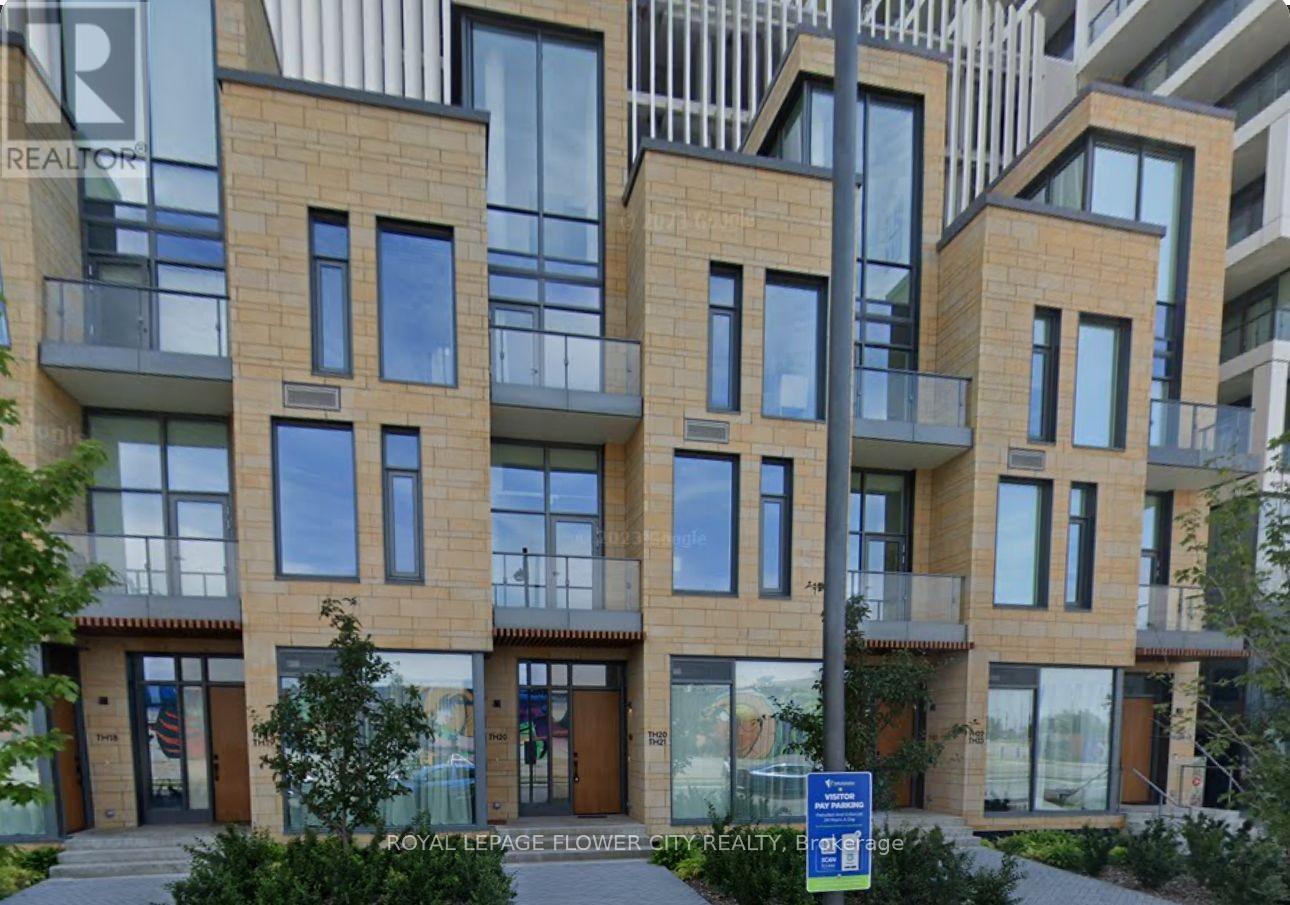Th 20 - 7 Buttermill Avenue Vaughan, Ontario L4K 0M5
$580,000Maintenance, Common Area Maintenance, Insurance
$424.20 Monthly
Maintenance, Common Area Maintenance, Insurance
$424.20 MonthlyOne-bedroom townhouse with parking available in the heart of Vaughan! Just a minutes walk from the subway station, this unit boasts soaring 11-ft smooth ceilings and a custom kitchen with high-end appliances. Ideally located in Vaughan Metropolitan Centre, steps from the TTC subway and Viva Transit. Walking distance to restaurants, shopping, banks, YMCA, Costco, Cineplex, and more. Easy commute to York University and downtown. Includes a locker, built-in fridge, cooktop, stainless steel wall oven, range hood fan, microwave, built-in dishwasher, and stacked washer & dryer. (id:61015)
Property Details
| MLS® Number | N12021096 |
| Property Type | Single Family |
| Community Name | Concord |
| Amenities Near By | Park, Public Transit |
| Community Features | Pet Restrictions, Community Centre |
| Parking Space Total | 1 |
| View Type | City View |
Building
| Bathroom Total | 1 |
| Bedrooms Above Ground | 1 |
| Bedrooms Total | 1 |
| Age | 0 To 5 Years |
| Amenities | Recreation Centre, Party Room, Visitor Parking, Storage - Locker |
| Appliances | Dishwasher, Dryer, Microwave, Hood Fan, Stove, Washer, Refrigerator |
| Cooling Type | Central Air Conditioning |
| Exterior Finish | Brick, Brick Facing |
| Flooring Type | Laminate |
| Foundation Type | Concrete |
| Heating Fuel | Natural Gas |
| Heating Type | Forced Air |
| Size Interior | 600 - 699 Ft2 |
| Type | Row / Townhouse |
Parking
| Garage |
Land
| Acreage | No |
| Land Amenities | Park, Public Transit |
| Landscape Features | Landscaped |
Rooms
| Level | Type | Length | Width | Dimensions |
|---|---|---|---|---|
| Ground Level | Living Room | 4.35 m | 2.92 m | 4.35 m x 2.92 m |
| Ground Level | Dining Room | 4.84 m | 3.44 m | 4.84 m x 3.44 m |
| Ground Level | Kitchen | 4.84 m | 3.44 m | 4.84 m x 3.44 m |
| Ground Level | Primary Bedroom | 3.23 m | 2.83 m | 3.23 m x 2.83 m |
https://www.realtor.ca/real-estate/28029095/th-20-7-buttermill-avenue-vaughan-concord-concord
Contact Us
Contact us for more information



