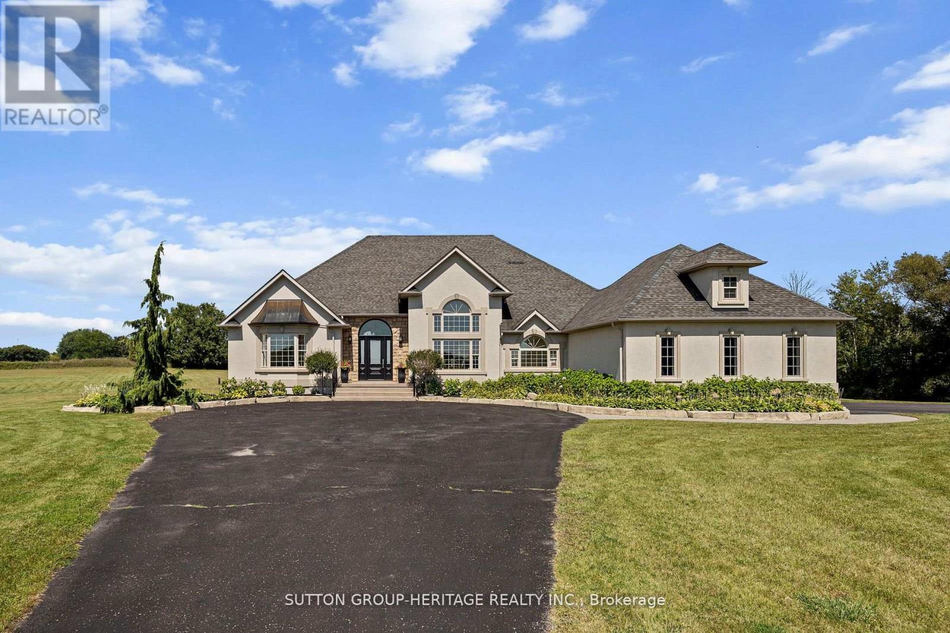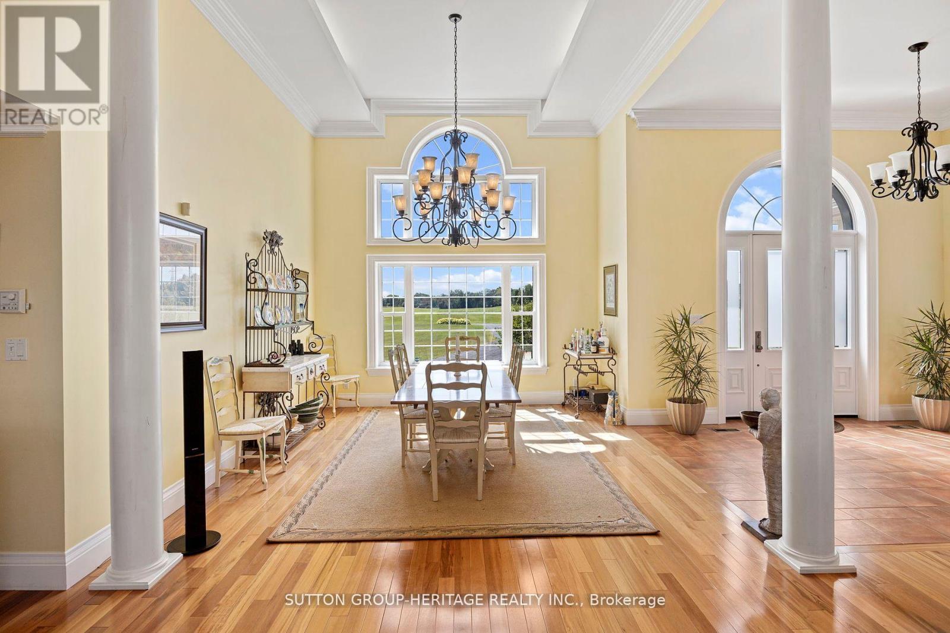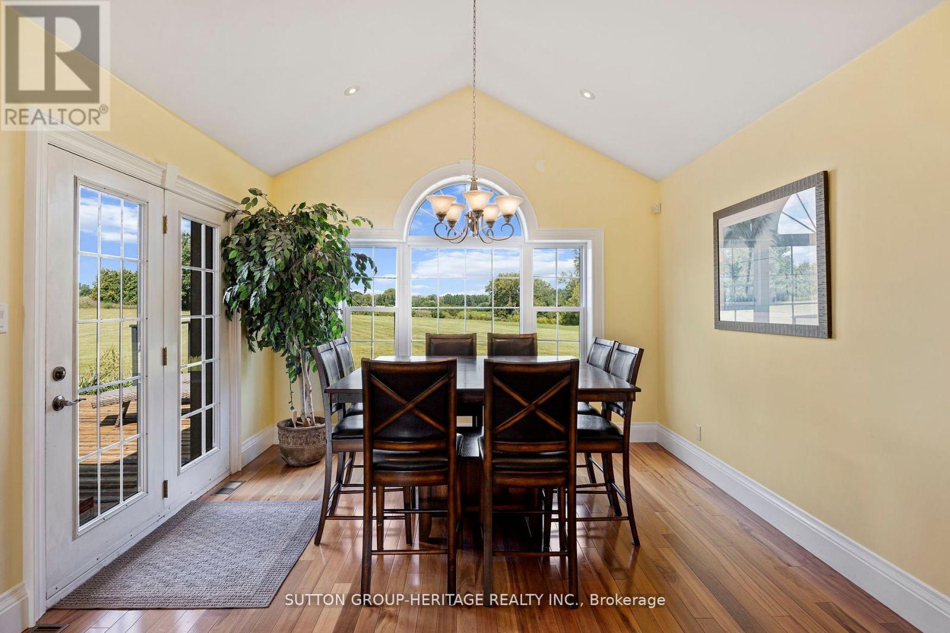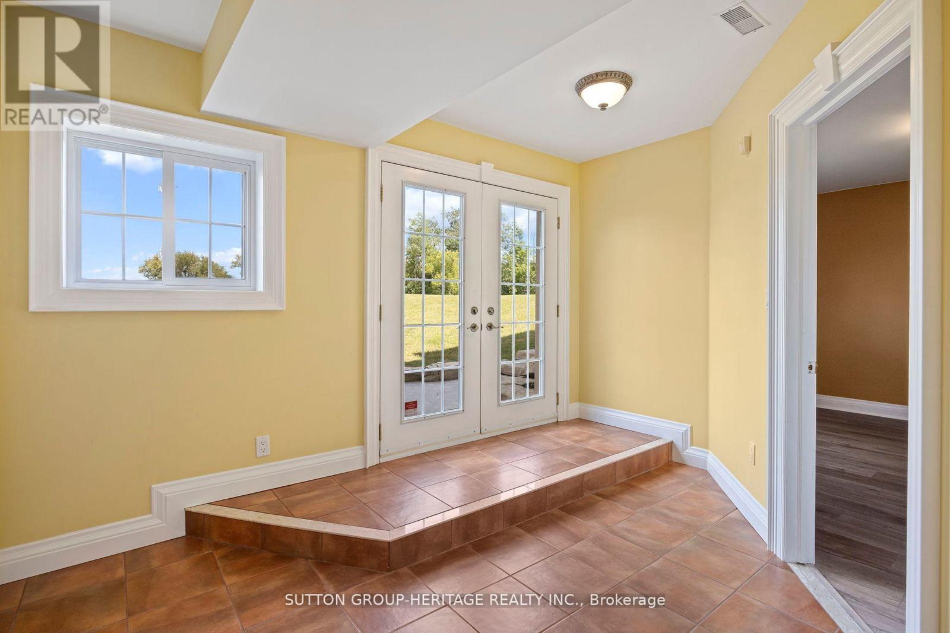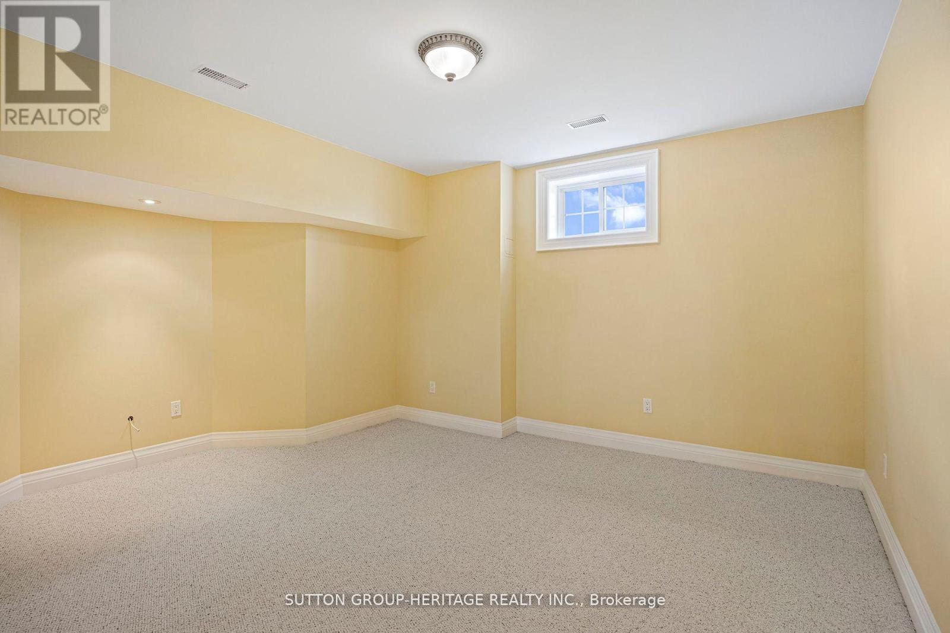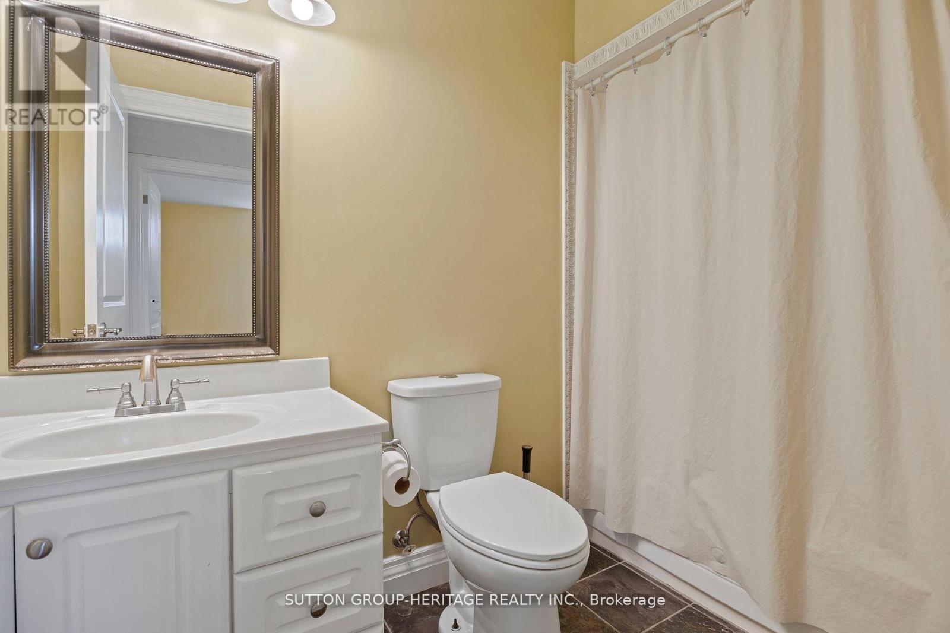2100 Taunton Road Clarington, Ontario L0B 1J0
$5,500,000
Client Remarks Country Estate Property With Executive Style Bungalow Approximately 7,000 Sq.Ft. Finished. Walkout Basement Features Open Concept Great Room, Dining Room With 12' & 14' Ceilings, Gourmet Kitchen, 16' Granite Counter-Tops, Stainless Steel Appliances. Master Retreat With 5pc Ensuite. Spacious Bedroom With Ample Closets And Lots Of Natural Light. 2nd Kitchen With Maid/In-Law Quarters. 6 Bedrooms, 6 Bath Home. Great For Large Family! View Attachments For Site Plan. View Virtual Tour. Extras:41 Acres Zoned For Driving Range, Mini Golf & Restaurant. Close To Ramps For Hwy 418. Ideal Investment To Live And Operate A Profitable Business In Excellent Location. Possible Future Estate Home Development. Gated Entry. (id:61015)
Property Details
| MLS® Number | E11953398 |
| Property Type | Single Family |
| Community Name | Rural Clarington |
| Amenities Near By | Schools |
| Features | Wooded Area |
| Parking Space Total | 28 |
Building
| Bathroom Total | 6 |
| Bedrooms Above Ground | 3 |
| Bedrooms Below Ground | 3 |
| Bedrooms Total | 6 |
| Architectural Style | Raised Bungalow |
| Basement Development | Finished |
| Basement Features | Apartment In Basement, Walk Out |
| Basement Type | N/a (finished) |
| Construction Style Attachment | Detached |
| Cooling Type | Central Air Conditioning |
| Exterior Finish | Stone, Stucco |
| Fireplace Present | Yes |
| Flooring Type | Ceramic, Carpeted, Laminate, Hardwood |
| Foundation Type | Concrete |
| Half Bath Total | 1 |
| Heating Type | Forced Air |
| Stories Total | 1 |
| Type | House |
| Utility Water | Drilled Well |
Parking
| Attached Garage |
Land
| Acreage | Yes |
| Land Amenities | Schools |
| Sewer | Septic System |
| Size Depth | 2008 Ft |
| Size Frontage | 722 Ft |
| Size Irregular | 722 X 2008 Ft |
| Size Total Text | 722 X 2008 Ft|25 - 50 Acres |
Rooms
| Level | Type | Length | Width | Dimensions |
|---|---|---|---|---|
| Basement | Family Room | 10.97 m | 8.32 m | 10.97 m x 8.32 m |
| Basement | Other | 10.32 m | 7.2 m | 10.32 m x 7.2 m |
| Ground Level | Foyer | 3.85 m | 2.86 m | 3.85 m x 2.86 m |
| Ground Level | Office | 5 m | 3.97 m | 5 m x 3.97 m |
| Ground Level | Dining Room | 4.85 m | 3.97 m | 4.85 m x 3.97 m |
| Ground Level | Great Room | 8.05 m | 7.82 m | 8.05 m x 7.82 m |
| Ground Level | Eating Area | 5.22 m | 3.62 m | 5.22 m x 3.62 m |
| Ground Level | Kitchen | 6.07 m | 2.15 m | 6.07 m x 2.15 m |
| Ground Level | Primary Bedroom | 7.06 m | 5.02 m | 7.06 m x 5.02 m |
| Ground Level | Bedroom | 5.25 m | 4.07 m | 5.25 m x 4.07 m |
| Ground Level | Bedroom | 5.25 m | 3.92 m | 5.25 m x 3.92 m |
| Ground Level | Laundry Room | 3 m | 2 m | 3 m x 2 m |
https://www.realtor.ca/real-estate/27871416/2100-taunton-road-clarington-rural-clarington
Contact Us
Contact us for more information




