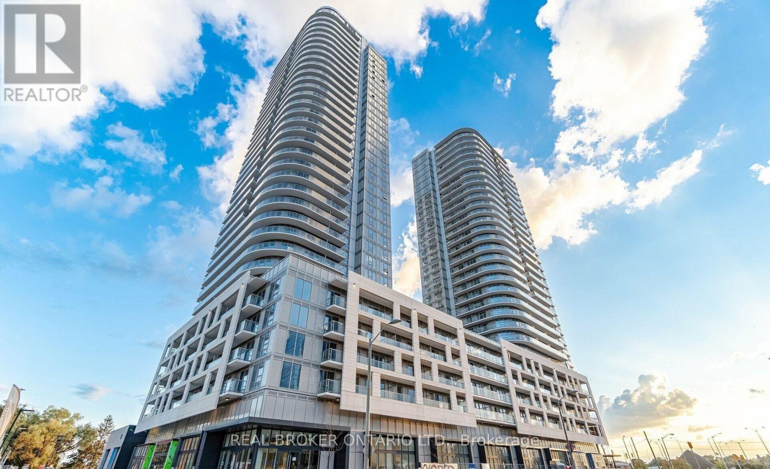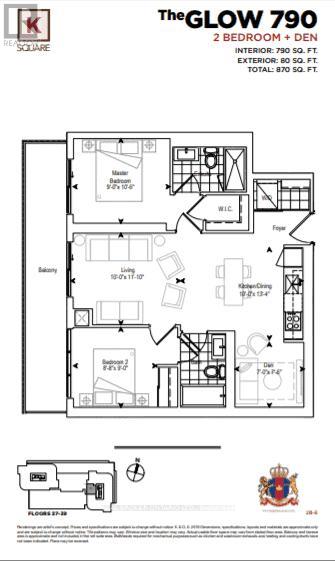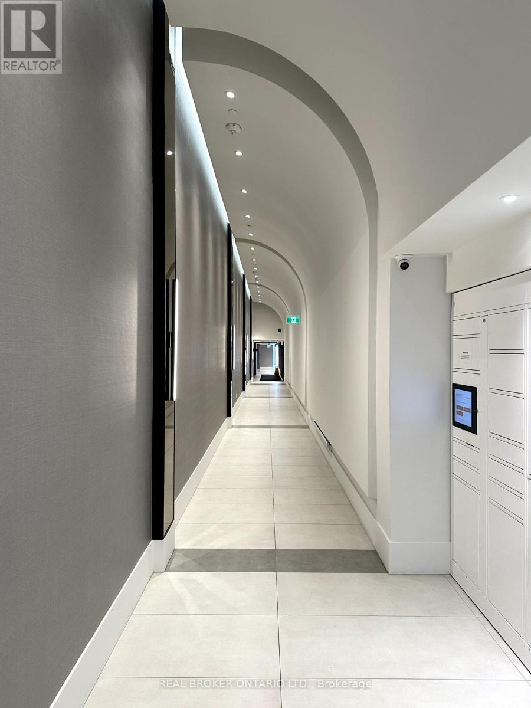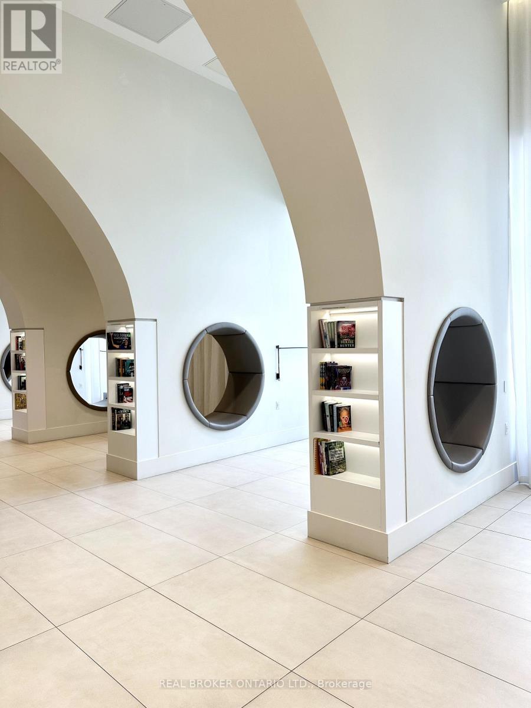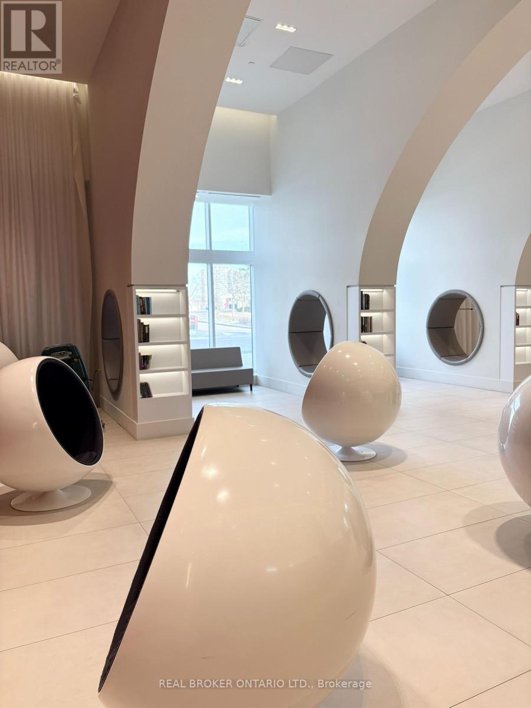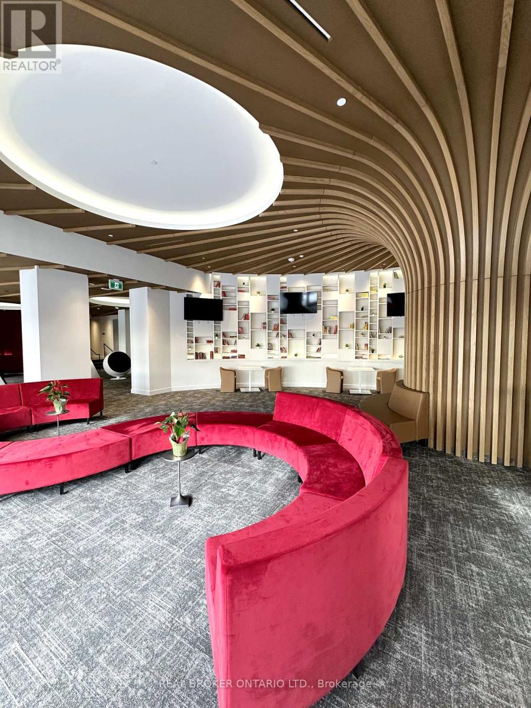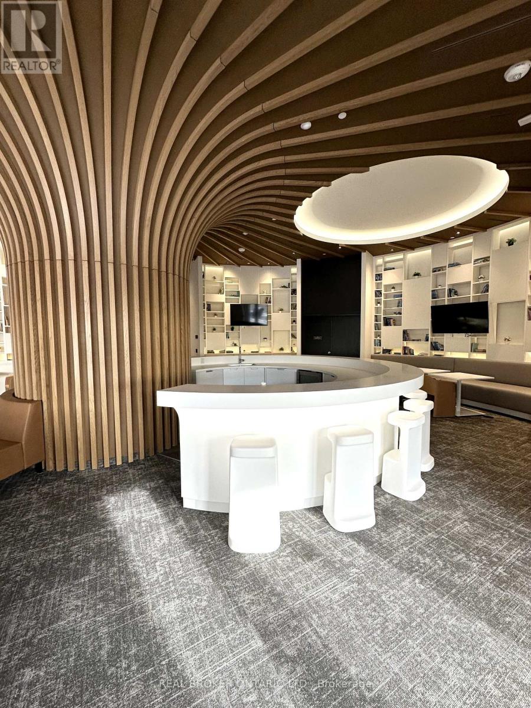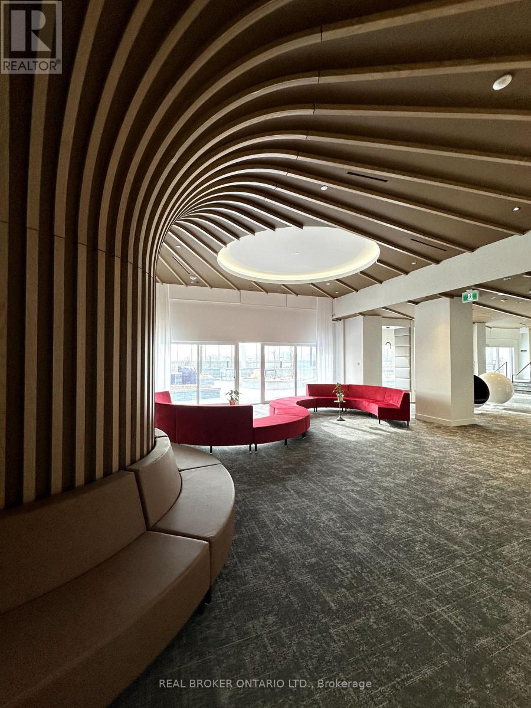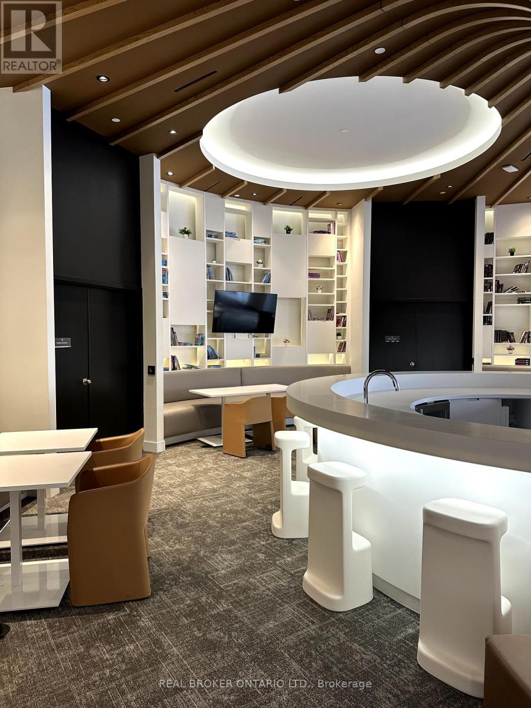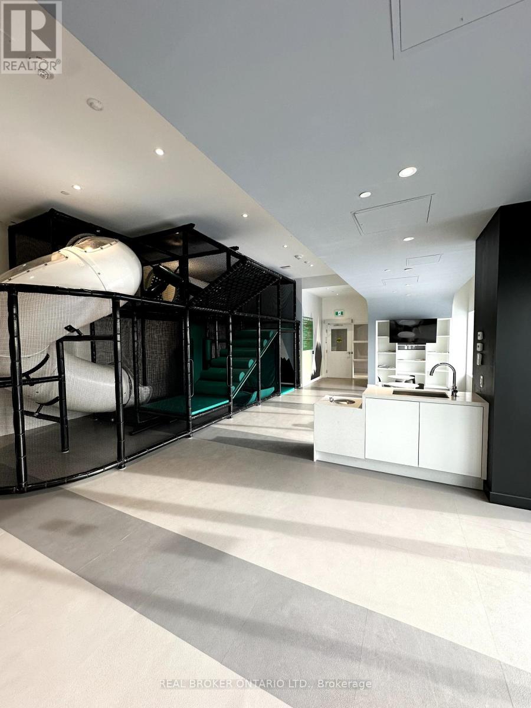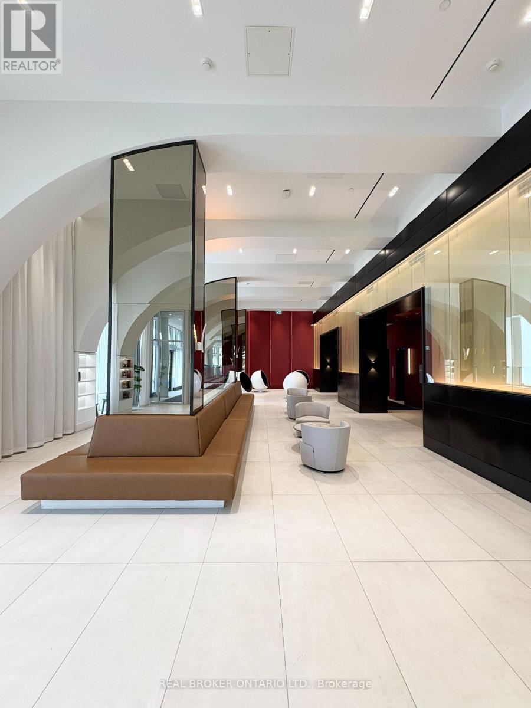3501 - 2033 Kennedy Road Toronto, Ontario M1T 0B9
$799,000Maintenance, Heat, Parking, Insurance, Common Area Maintenance
$500 Monthly
Maintenance, Heat, Parking, Insurance, Common Area Maintenance
$500 MonthlyThis beautifully designed 790 sq. home features 2-Bedroom + Den, 2-Bathrooms with sleek laminate flooring, an open-concept layout, and a modern kitchen with high-end built-in stainless steel appliances. The large balcony extends your living space, offering breathtaking northwest views and an abundance of natural light throughout the day. Enjoy the convenience of 1 parking spot and 1 locker, along with quick access to Highway 401 for seamless travel. Located just minutes from Scarborough Town Centre, grocery stores, dining options, and future ground-floor retail, this home offers the ultimate in urban convenience. The buildings incredible amenities include a library, gym, rooftop terrace, guest suites, sports lounge, and 24-hour security, ensuring a luxurious lifestyle. Perfect for families, professionals, or investors - don't miss this opportunity! **EXTRAS** B/I FRIDGE, S/S B/I-OVEN, FLAT COOK TOP, MICROWAVE WITH OVER THE RANGE HOOD-FAN, BUILT-IN DISHWASHER, STACKED WASHER AND DRYER. (id:61015)
Property Details
| MLS® Number | E11944612 |
| Property Type | Single Family |
| Neigbourhood | Scarborough |
| Community Name | Agincourt South-Malvern West |
| Community Features | Pet Restrictions |
| Features | Balcony, Carpet Free, In Suite Laundry |
| Parking Space Total | 1 |
| View Type | City View |
Building
| Bathroom Total | 2 |
| Bedrooms Above Ground | 2 |
| Bedrooms Total | 2 |
| Amenities | Storage - Locker |
| Cooling Type | Central Air Conditioning |
| Exterior Finish | Concrete |
| Flooring Type | Laminate |
| Heating Fuel | Natural Gas |
| Heating Type | Forced Air |
| Size Interior | 700 - 799 Ft2 |
| Type | Apartment |
Parking
| Underground |
Land
| Acreage | No |
Rooms
| Level | Type | Length | Width | Dimensions |
|---|---|---|---|---|
| Flat | Living Room | 3 m | 3.5 m | 3 m x 3.5 m |
| Flat | Kitchen | 3 m | 4.1 m | 3 m x 4.1 m |
| Flat | Den | 2.1 m | 2.3 m | 2.1 m x 2.3 m |
| Flat | Primary Bedroom | 2.7 m | 3.3 m | 2.7 m x 3.3 m |
| Flat | Bedroom 2 | 2.7 m | 2.7 m | 2.7 m x 2.7 m |
Contact Us
Contact us for more information

