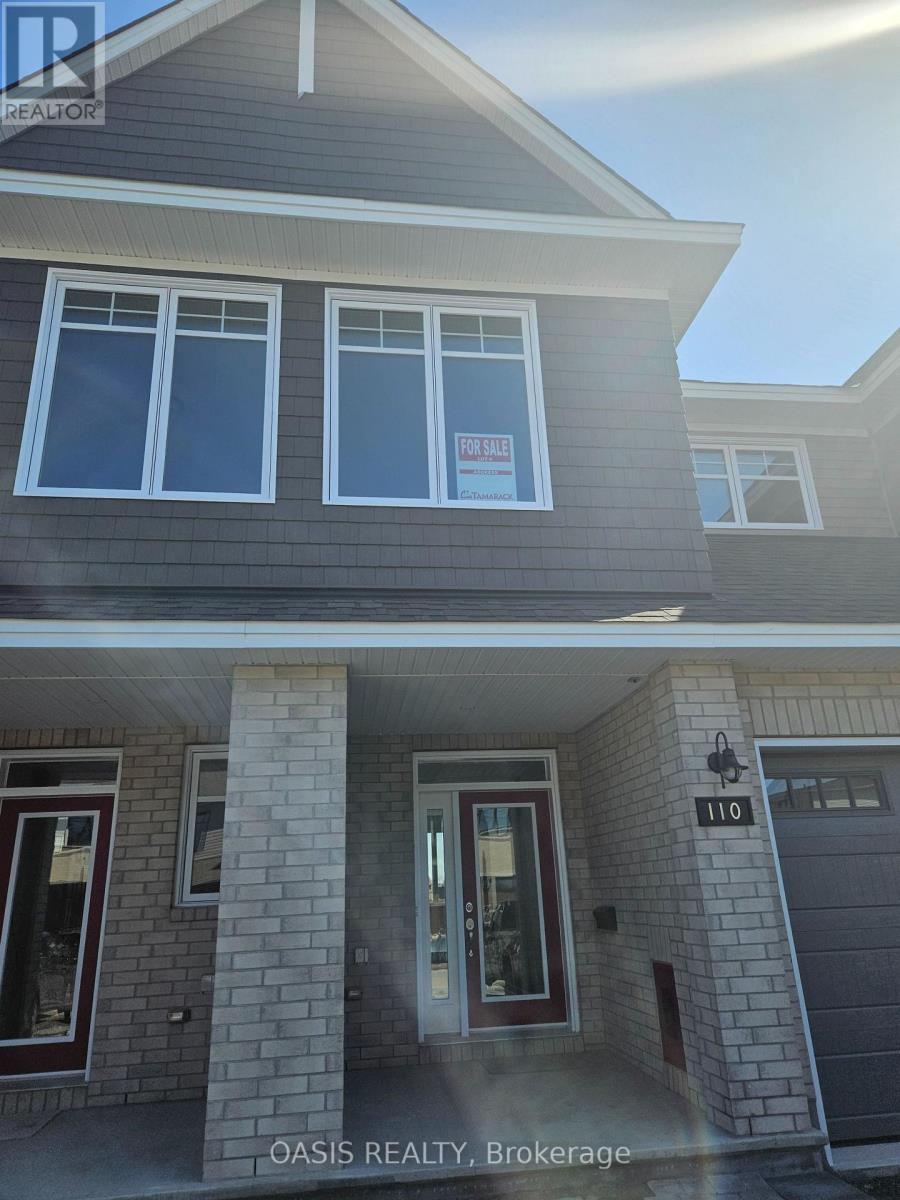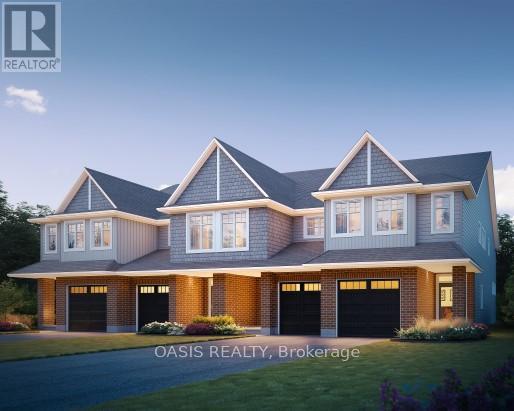110 Mandevilla Crescent Ottawa, Ontario K1T 0X9
$696,026
Designer finished "Samira" model interior townhouse, with $27K in upgrades and a finished lower level family room. Available for 30 day possession. Upgrades include Hanstone quartz counters, kitchen cabinets and hardware, under cabinet lighting in kitchen, extra pot lights, water line for fridge, natural gas BBQ line, central air conditioning, dual sinks in ensuite, carpet and underpad. Virtual tour is from model home, so listed property will vary. Garage 11' x 20', generous finished lower level family room, 2 piece rough in bathroom in the basement, a convenient main floor mudroom, and a spacious second floor laundry room with quartz topped vanity cabinetry with stainless steel undermount sink. Steps from the wonderful children's Barrett Farm Park! (id:61015)
Property Details
| MLS® Number | X12090930 |
| Property Type | Single Family |
| Neigbourhood | Riverside South-Findlay Creek |
| Community Name | 2605 - Blossom Park/Kemp Park/Findlay Creek |
| Parking Space Total | 2 |
Building
| Bathroom Total | 3 |
| Bedrooms Above Ground | 3 |
| Bedrooms Total | 3 |
| Age | New Building |
| Amenities | Fireplace(s) |
| Basement Development | Finished |
| Basement Type | Full (finished) |
| Construction Style Attachment | Attached |
| Cooling Type | Central Air Conditioning, Air Exchanger |
| Exterior Finish | Brick |
| Fireplace Present | Yes |
| Fireplace Total | 1 |
| Foundation Type | Concrete, Poured Concrete |
| Half Bath Total | 1 |
| Heating Fuel | Natural Gas |
| Heating Type | Forced Air |
| Stories Total | 2 |
| Size Interior | 1,500 - 2,000 Ft2 |
| Type | Row / Townhouse |
| Utility Water | Municipal Water |
Parking
| Attached Garage | |
| Garage |
Land
| Acreage | No |
| Sewer | Sanitary Sewer |
| Size Depth | 98 Ft |
| Size Frontage | 20 Ft |
| Size Irregular | 20 X 98 Ft |
| Size Total Text | 20 X 98 Ft |
| Zoning Description | Residential |
Rooms
| Level | Type | Length | Width | Dimensions |
|---|
Utilities
| Natural Gas Available | Available |
Contact Us
Contact us for more information




