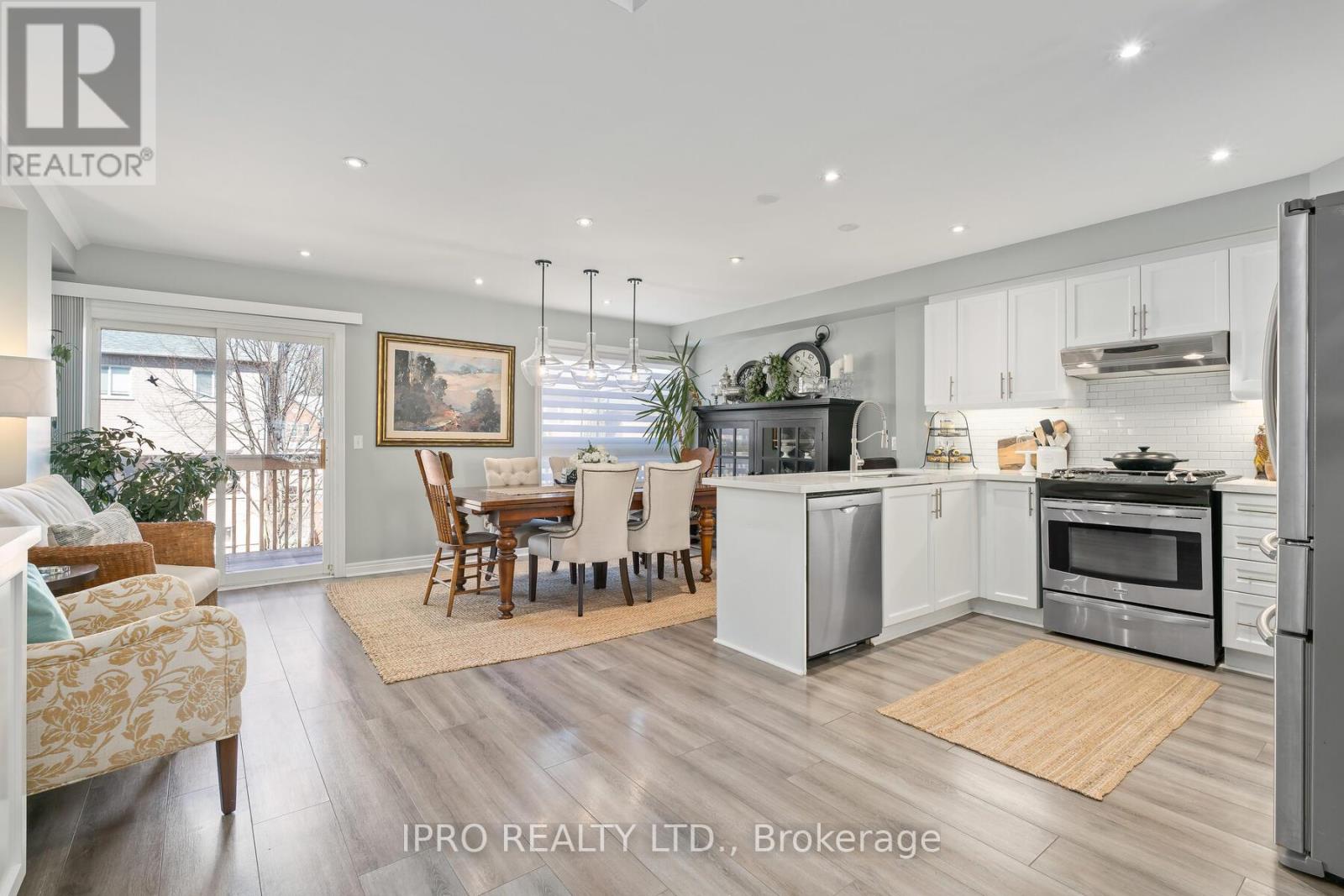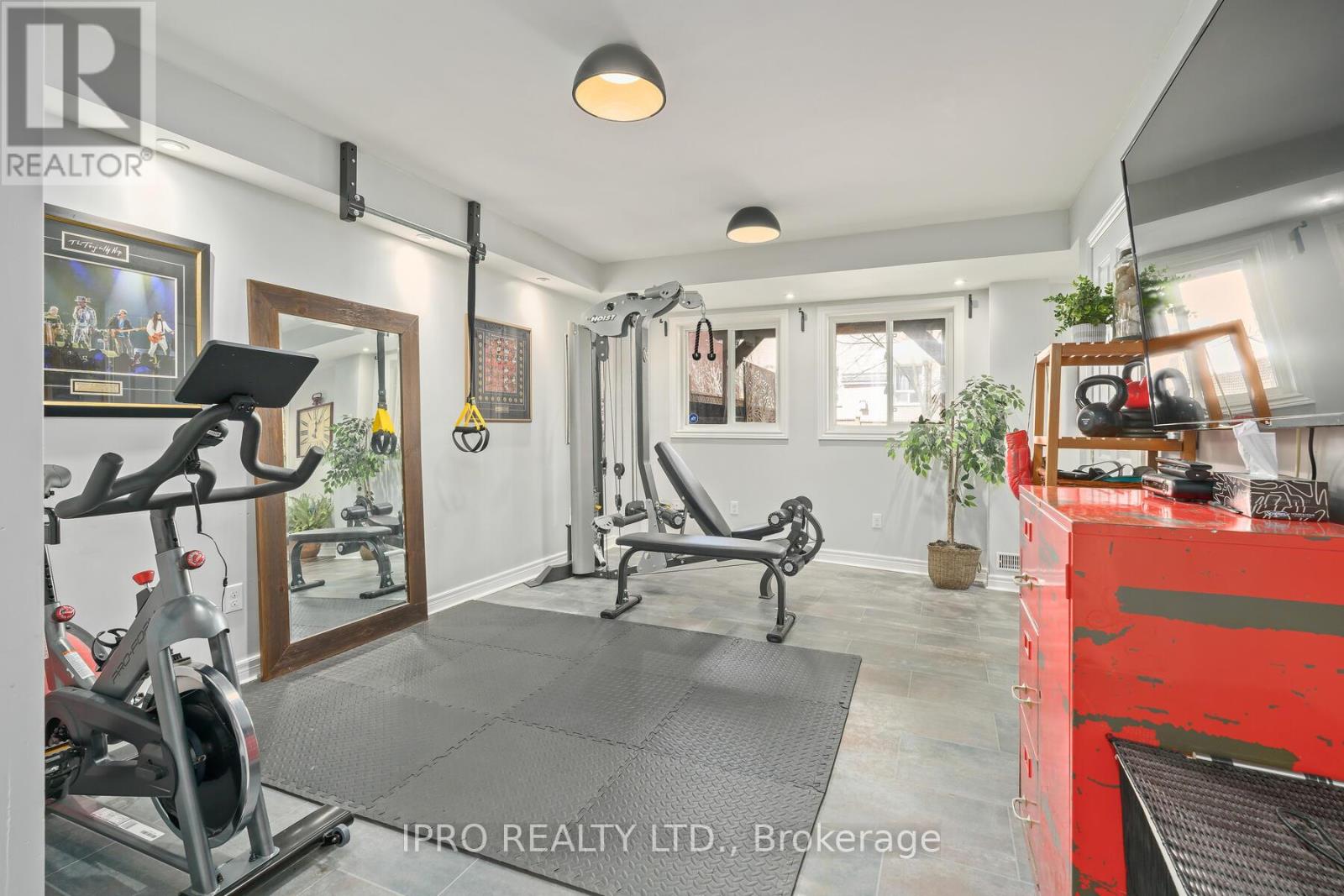26 Grey Owl Run Halton Hills, Ontario L7G 5Z8
$995,000
Nestled on a quiet cul-de-sac, this stunning 1800+ Sqft freehold executive townhome is ready for you to move in. Recently renovated, all 2.5 washrooms showcase modern elegance. Additional updates include new tile in the entryway and a brand-new furnace installed in 2025.The interior boasts an open concept floor plan, perfect for entertaining. The spacious living room features a cozy electric fireplace with built-in storage units on either side, providing extra space for books, decorative items, or other essentials. This setup not only adds warmth and ambiance but also keeps the room clutter-free and stylish. The entertainer's kitchen is equipped with quartz counters, a subway tile backsplash, pot lights, pendant lighting, and ample storage space. Enjoy the outdoors from the breakfast area, which walks out to a deck complete with a gazebo and sun shade.The home offers good-sized bedrooms for comfortable living. The lower level features a recreation room with a walk-out to a patio, plus convenient access to the garage. Outside, a double-wide driveway with no sidewalk provides plenty of parking space. This beautiful home truly shows to perfection! (id:61015)
Property Details
| MLS® Number | W12061866 |
| Property Type | Single Family |
| Neigbourhood | Marywood Meadows |
| Community Name | Georgetown |
| Amenities Near By | Hospital, Park, Schools |
| Features | Cul-de-sac |
| Parking Space Total | 6 |
Building
| Bathroom Total | 3 |
| Bedrooms Above Ground | 3 |
| Bedrooms Total | 3 |
| Amenities | Fireplace(s) |
| Appliances | Water Heater, Window Coverings |
| Basement Development | Finished |
| Basement Features | Walk Out |
| Basement Type | N/a (finished) |
| Construction Style Attachment | Attached |
| Cooling Type | Central Air Conditioning |
| Exterior Finish | Brick |
| Fireplace Present | Yes |
| Flooring Type | Laminate |
| Foundation Type | Concrete |
| Half Bath Total | 1 |
| Heating Fuel | Natural Gas |
| Heating Type | Forced Air |
| Stories Total | 2 |
| Size Interior | 1,500 - 2,000 Ft2 |
| Type | Row / Townhouse |
| Utility Water | Municipal Water |
Parking
| Garage |
Land
| Acreage | No |
| Fence Type | Fenced Yard |
| Land Amenities | Hospital, Park, Schools |
| Sewer | Sanitary Sewer |
| Size Depth | 101 Ft ,8 In |
| Size Frontage | 23 Ft |
| Size Irregular | 23 X 101.7 Ft |
| Size Total Text | 23 X 101.7 Ft |
Rooms
| Level | Type | Length | Width | Dimensions |
|---|---|---|---|---|
| Second Level | Primary Bedroom | 5.13 m | 3.48 m | 5.13 m x 3.48 m |
| Second Level | Bedroom 2 | 4.14 m | 3.4 m | 4.14 m x 3.4 m |
| Second Level | Bedroom 3 | 3.93 m | 3.22 m | 3.93 m x 3.22 m |
| Lower Level | Recreational, Games Room | 4.8 m | 3.48 m | 4.8 m x 3.48 m |
| Main Level | Kitchen | 3.35 m | 5.46 m | 3.35 m x 5.46 m |
| Main Level | Eating Area | 2.69 m | 5.46 m | 2.69 m x 5.46 m |
https://www.realtor.ca/real-estate/28120387/26-grey-owl-run-halton-hills-georgetown-georgetown
Contact Us
Contact us for more information

































