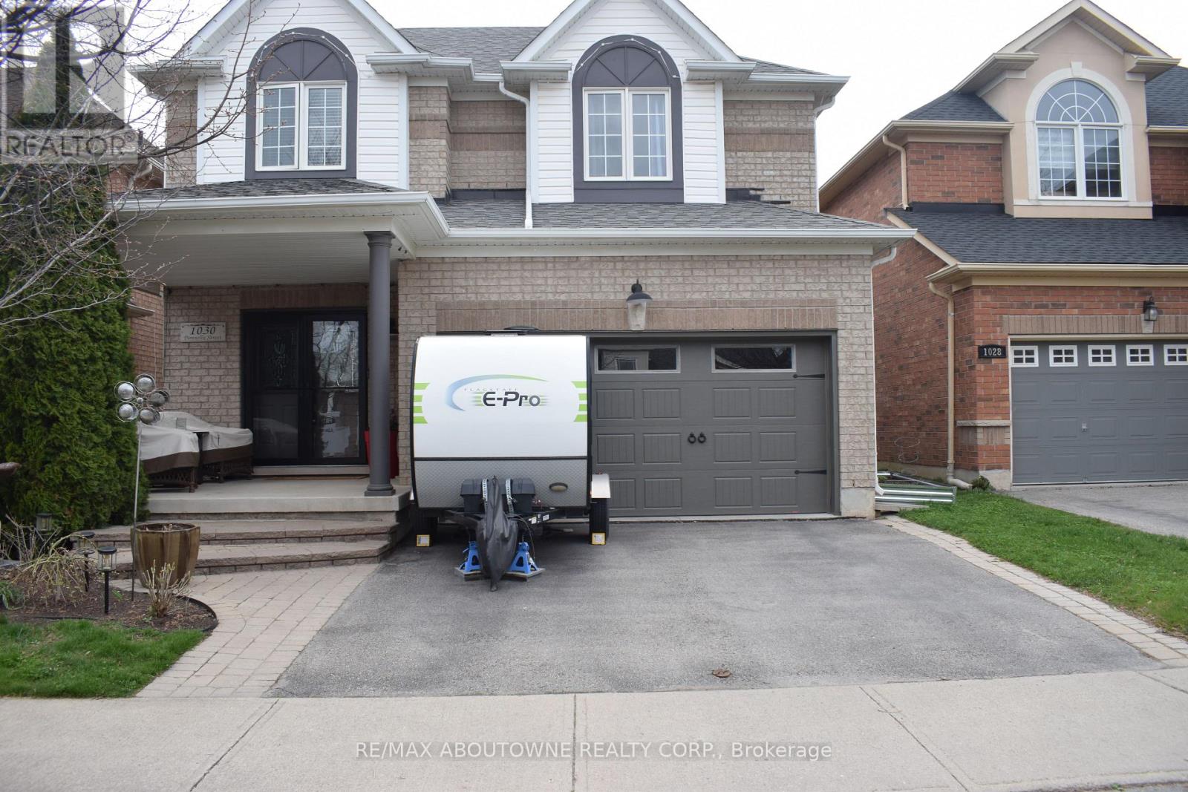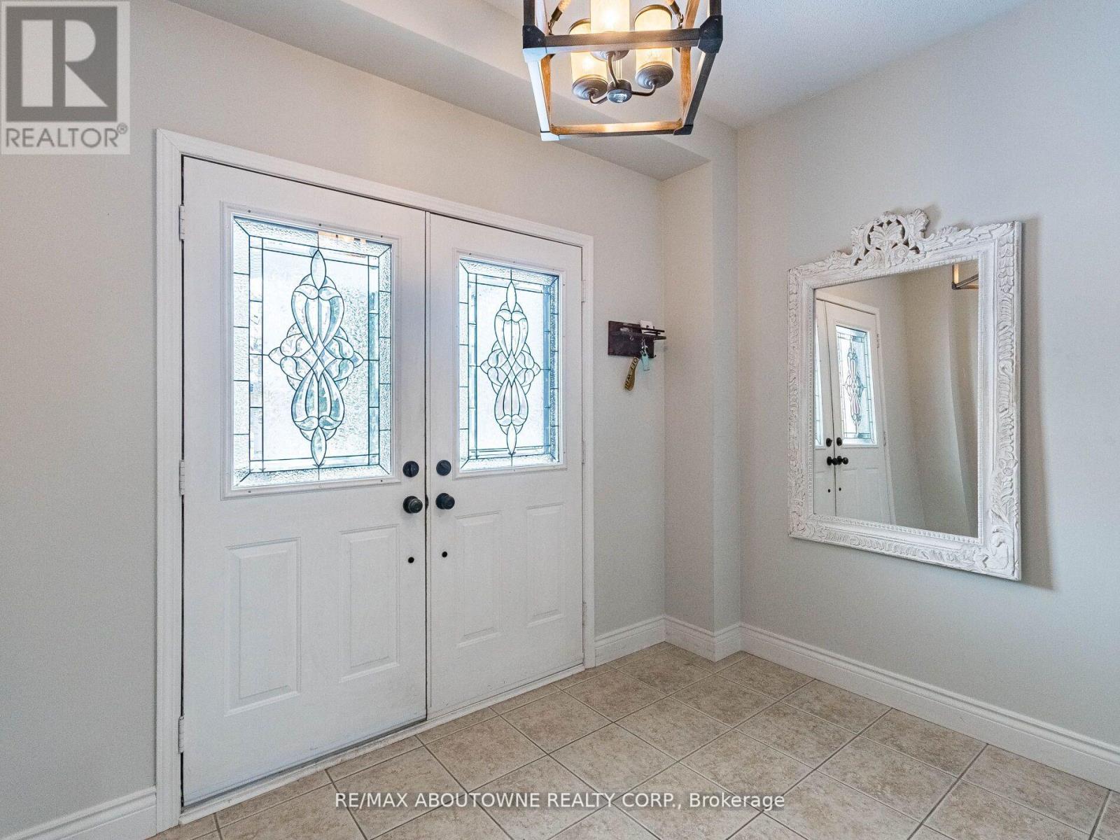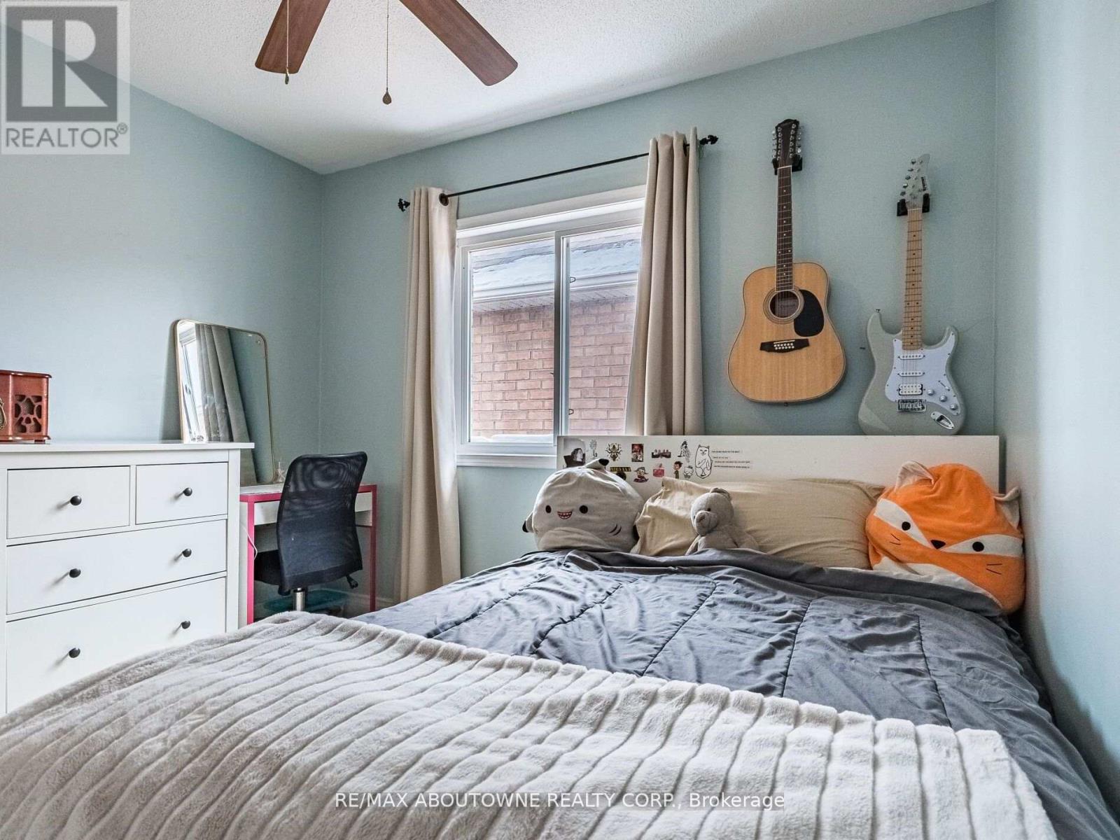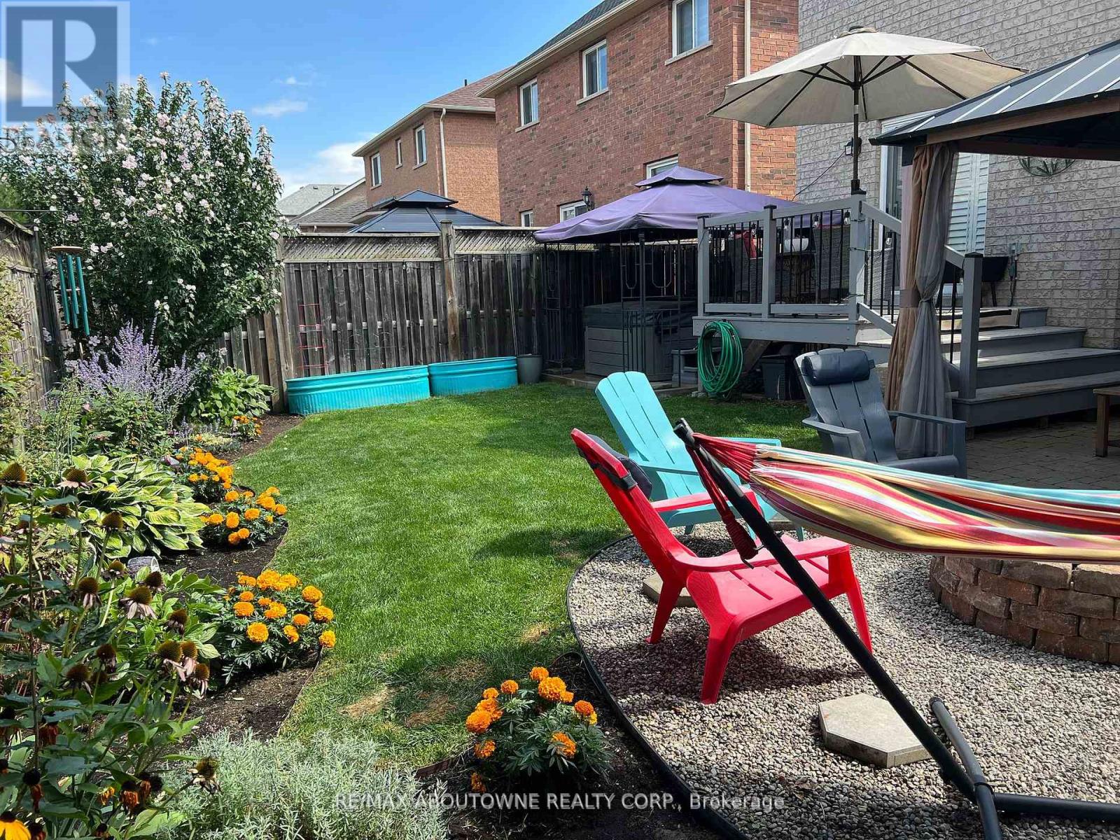1030 Donnelly Street Milton, Ontario L9T 0A2
$1,325,000
Welcome to 1030 Donnelly Street, a beautifully upgraded home on a quiet, family-friendly street in Milton's sought-after Hawthorne Village. This move-in-ready property features main floor 9-foot ceilings, a spacious open-concept layout, and an oversized kitchen with brand-new stainless steel appliances and upgraded cabinetry. The professionally finished basement offers versatile space and can easily serve as a private guest suite, rental opportunity, or fifth bedroom with full bathroom. Upstairs, Berber carpet complements a hardwood staircase and updated light fixtures. Renovated bathrooms, a tankless water heater, new roof, new fridge, stove, washer/dryer, and sump pump offer comfort and peace of mind. The backyard is a true retreat with a custom deck, hot tub, permanent gazebo, gas BBQ hookup, and beautifully landscaped yard. With plenty of storage, thoughtful finishes, and flexible living space, this home is ideal for families or first-time buyers. Don't miss out, book your showing today! (id:61015)
Open House
This property has open houses!
1:00 pm
Ends at:3:00 pm
1:00 pm
Ends at:3:00 pm
Property Details
| MLS® Number | W12092458 |
| Property Type | Single Family |
| Community Name | 1023 - BE Beaty |
| Parking Space Total | 4 |
Building
| Bathroom Total | 4 |
| Bedrooms Above Ground | 4 |
| Bedrooms Total | 4 |
| Appliances | Garage Door Opener Remote(s), Dishwasher, Dryer, Stove, Washer, Window Coverings, Refrigerator |
| Basement Development | Finished |
| Basement Type | N/a (finished) |
| Construction Style Attachment | Detached |
| Cooling Type | Central Air Conditioning |
| Exterior Finish | Brick |
| Fireplace Present | Yes |
| Fireplace Total | 1 |
| Foundation Type | Concrete |
| Half Bath Total | 1 |
| Heating Fuel | Natural Gas |
| Heating Type | Forced Air |
| Stories Total | 2 |
| Size Interior | 2,000 - 2,500 Ft2 |
| Type | House |
| Utility Water | Municipal Water |
Parking
| Attached Garage | |
| Garage |
Land
| Acreage | No |
| Sewer | Sanitary Sewer |
| Size Irregular | 40.1 X 97.2 Acre |
| Size Total Text | 40.1 X 97.2 Acre|under 1/2 Acre |
Rooms
| Level | Type | Length | Width | Dimensions |
|---|---|---|---|---|
| Second Level | Primary Bedroom | 4.82 m | 4.21 m | 4.82 m x 4.21 m |
| Second Level | Bedroom | 3.7 m | 2.99 m | 3.7 m x 2.99 m |
| Second Level | Bedroom | 3.04 m | 2.71 m | 3.04 m x 2.71 m |
| Second Level | Bedroom | 3.32 m | 2.66 m | 3.32 m x 2.66 m |
| Basement | Recreational, Games Room | 7.64 m | 5.08 m | 7.64 m x 5.08 m |
| Main Level | Living Room | 6.09 m | 3.98 m | 6.09 m x 3.98 m |
| Main Level | Dining Room | 6.09 m | 3.98 m | 6.09 m x 3.98 m |
| Main Level | Kitchen | 5.81 m | 3.7 m | 5.81 m x 3.7 m |
https://www.realtor.ca/real-estate/28190026/1030-donnelly-street-milton-be-beaty-1023-be-beaty
Contact Us
Contact us for more information


















































