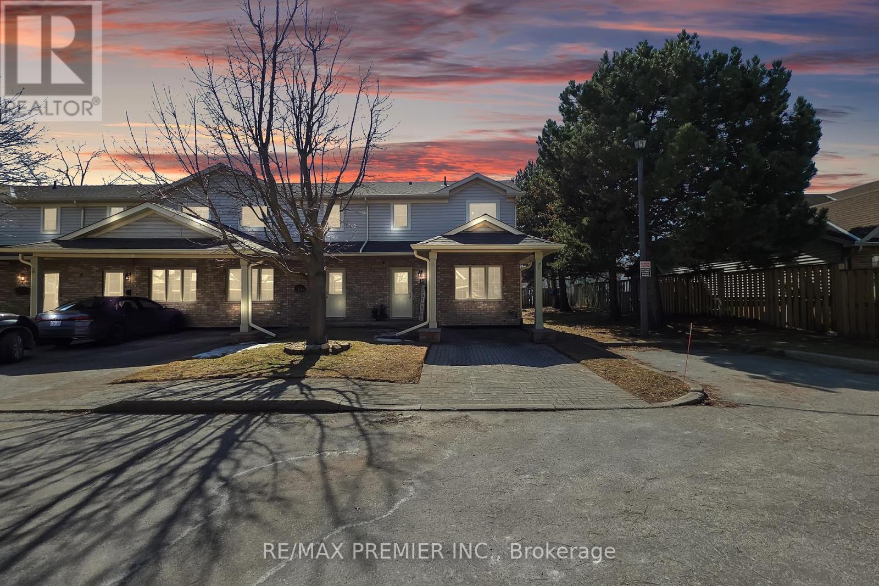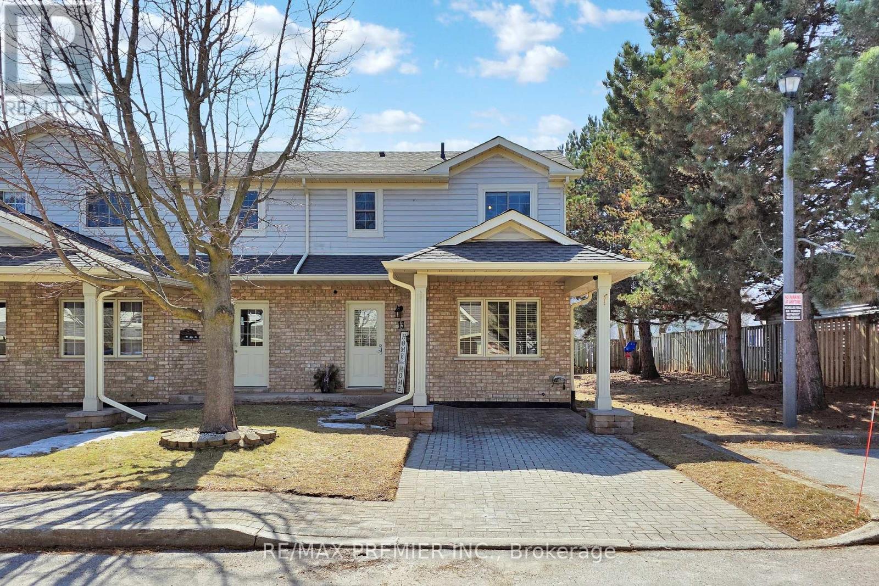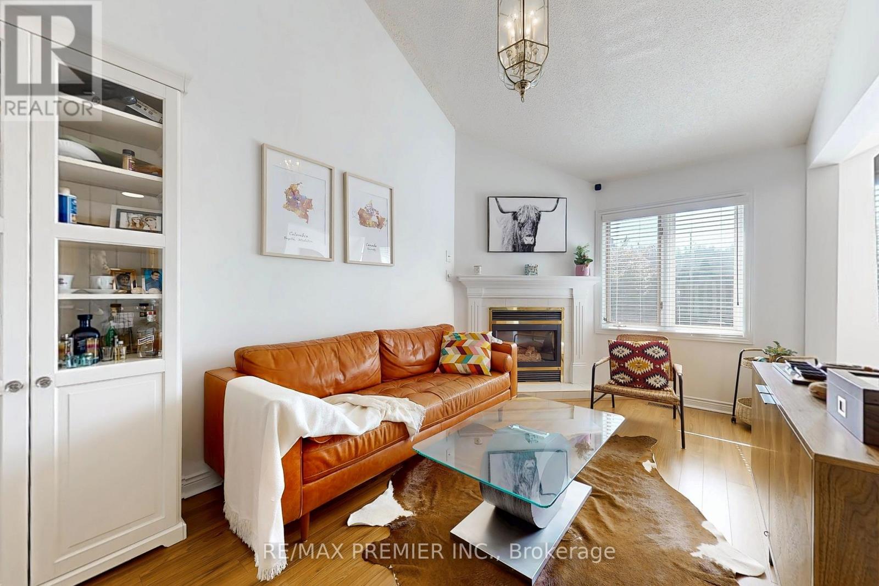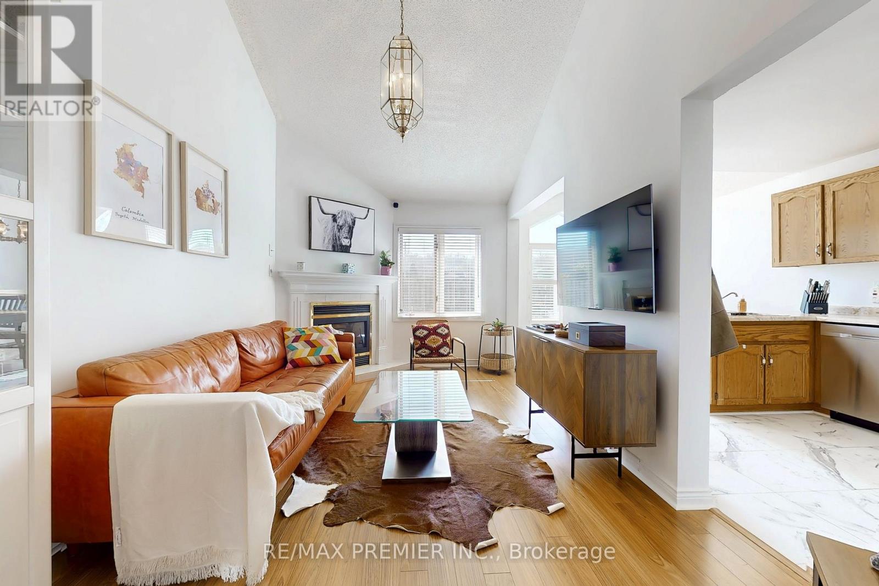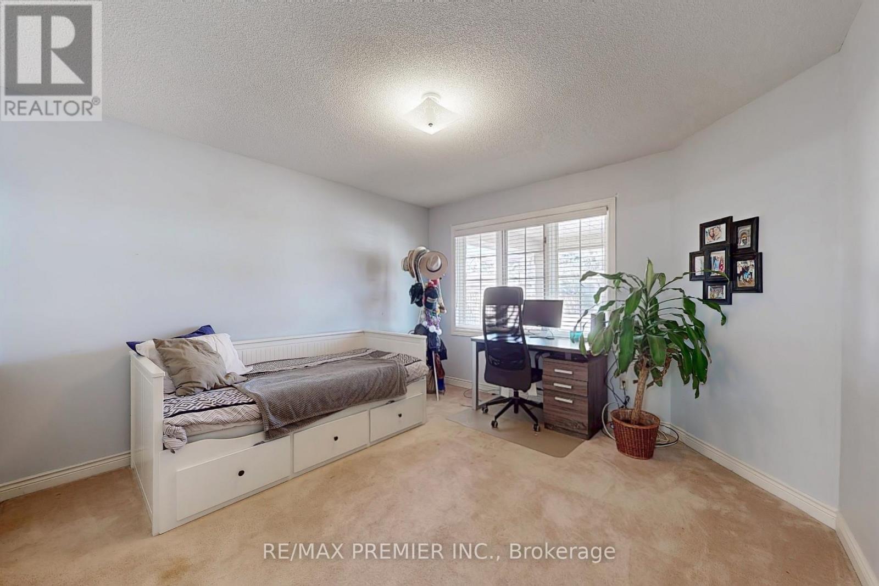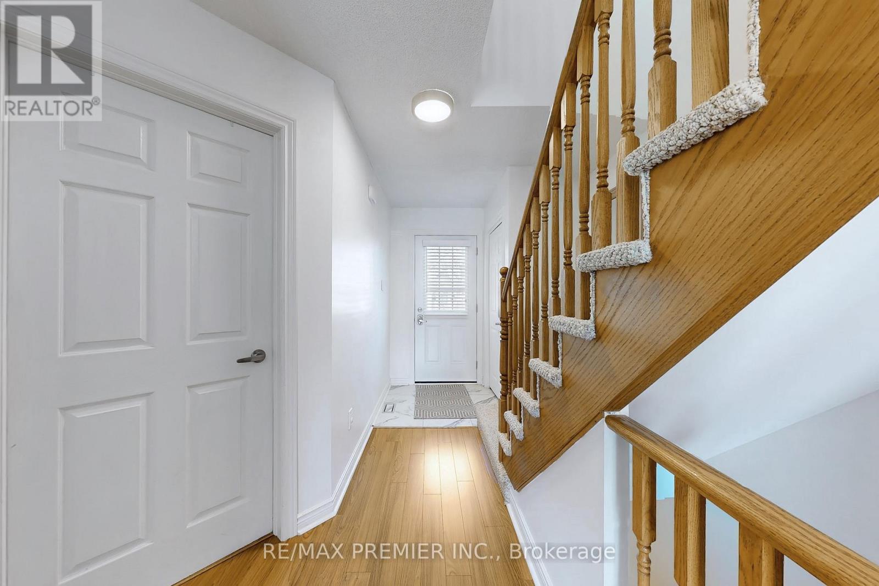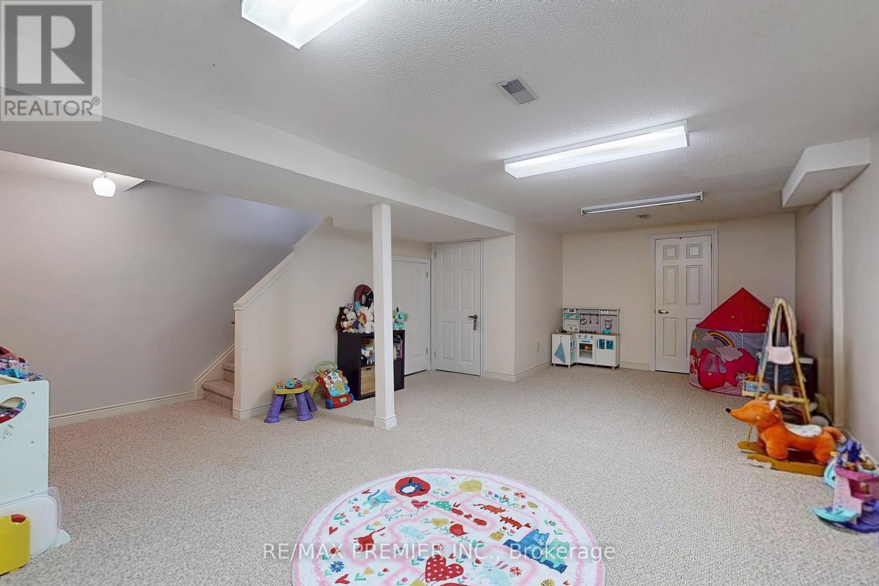13 - 9 Wentworth Drive Grimsby, Ontario L3M 5H9
$689,000Maintenance, Common Area Maintenance, Insurance, Parking, Cable TV
$330 Monthly
Maintenance, Common Area Maintenance, Insurance, Parking, Cable TV
$330 MonthlyCharming 3 Bed 3 Bath end unit townhouse is perfect for those who crave convenience and privacy. The primary bedroom with an ensuite bathroom is located on the main floor, with 2 bedrooms on the second floor. Inside, you'll find a bright, welcoming living room filled with natural light, soaring vaulted ceilings, and a cozy gas fireplace. The eat-in kitchen and main-floor laundry add convenience, Property also features central vacuum, making this layout ideal for comfortable, accessible living. Upstairs, two bedrooms offer flexibility for guests, a home office, or family, complemented by a 4-piece bath with a Jacuzzi tub. With a new front door and a condo-managed roof replacement in 2021. This home has been meticulously maintained for worry-free living. Newly renovated kitchen, kitchen floors, entrance, and main floor bathroom. New kitchen appliances. The fully finished lower level extends your living space, complete with a generous rec room, 3-piece bath, and plenty of storage. Step outside to a private rear patio with no rear neighbors. (id:61015)
Property Details
| MLS® Number | X12019945 |
| Property Type | Single Family |
| Community Name | 542 - Grimsby East |
| Amenities Near By | Hospital |
| Community Features | Pet Restrictions |
| Parking Space Total | 2 |
Building
| Bathroom Total | 3 |
| Bedrooms Above Ground | 3 |
| Bedrooms Total | 3 |
| Amenities | Fireplace(s) |
| Basement Development | Finished |
| Basement Type | N/a (finished) |
| Cooling Type | Central Air Conditioning |
| Exterior Finish | Brick |
| Fireplace Present | Yes |
| Heating Fuel | Natural Gas |
| Heating Type | Forced Air |
| Stories Total | 2 |
| Size Interior | 1,800 - 1,999 Ft2 |
| Type | Row / Townhouse |
Parking
| Carport | |
| Garage |
Land
| Acreage | No |
| Land Amenities | Hospital |
Rooms
| Level | Type | Length | Width | Dimensions |
|---|---|---|---|---|
| Second Level | Bedroom 2 | 3.38 m | 2.72 m | 3.38 m x 2.72 m |
| Second Level | Bedroom 3 | 4.04 m | 2.69 m | 4.04 m x 2.69 m |
| Main Level | Primary Bedroom | 3.58 m | 3.68 m | 3.58 m x 3.68 m |
| Main Level | Living Room | 5.28 m | 2.92 m | 5.28 m x 2.92 m |
| Main Level | Kitchen | 6.32 m | 2.77 m | 6.32 m x 2.77 m |
Contact Us
Contact us for more information

